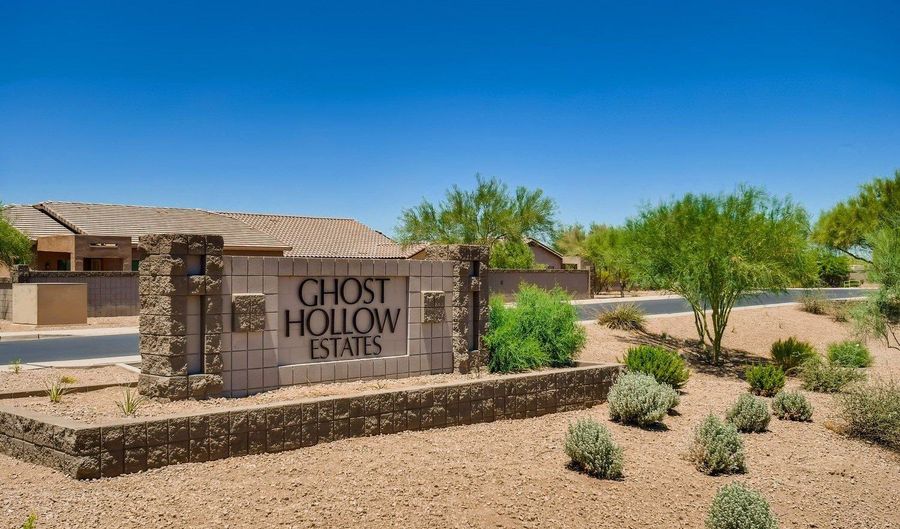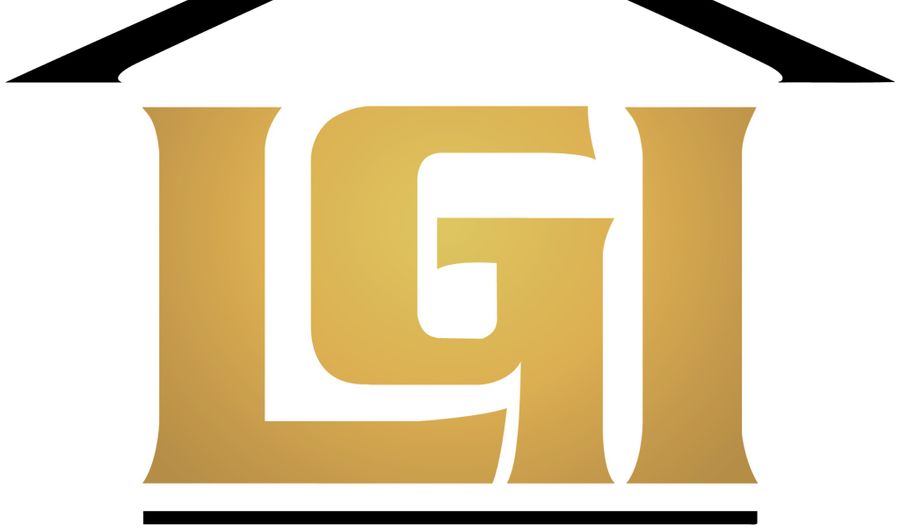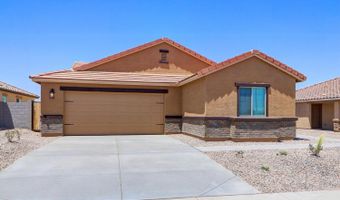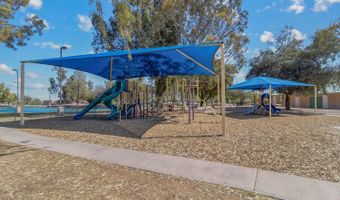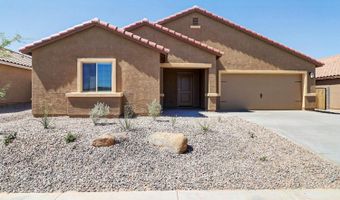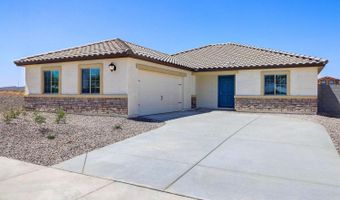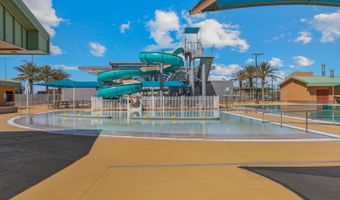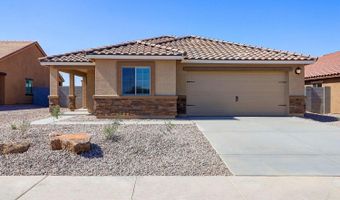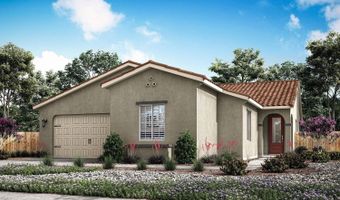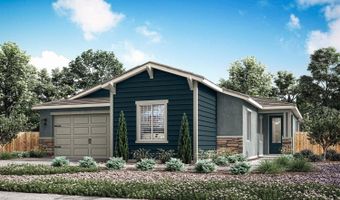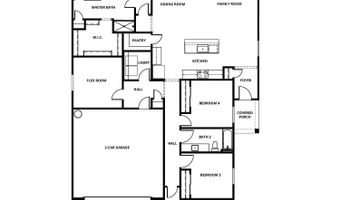4019 N Ghost Hollow Ave Plan: PicachoCasa Grande, AZ 85122
Snapshot
Description
Featuring four spacious bedrooms, the layout also includes a versatile flex room, ideal for a home office, playroom, or additional living space.. The open-concept design connects the kitchen, family room, and dining area, creating a seamless flow perfect for both everyday living and entertaining. The kitchen is a highlight, equipped with modern stainless-steel appliances, elegant plank flooring, and a walk-in pantry that provides ample storage. A covered porch and patio extend the living space outdoors, ideal for relaxation or hosting gatherings. The master suite offers a retreat-like experience with a dual sink vanity, a step-in shower, and a separate private toilet room. The secondary bathroom features a convenient tub/shower combination. Additionally, a well-appointed mud room enhances practicality, offering a dedicated space for managing everyday essentials and keeping the home organized. A dedicated laundry room rounds out the home's functional features, ensuring convenience and efficiency.
More Details
Features
History
| Date | Event | Price | $/Sqft | Source |
|---|---|---|---|---|
| Listed For Sale | $437,900 | $204 | LGI Homes |
Nearby Schools
Middle School Villago Middle School | 2.9 miles away | 06 - 08 | |
High School Casa Grande Union High School | 3.6 miles away | 09 - 12 | |
Elementary School Cholla Elementary School | 5.2 miles away | KG - 06 |
