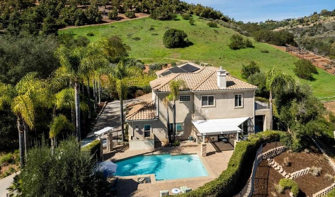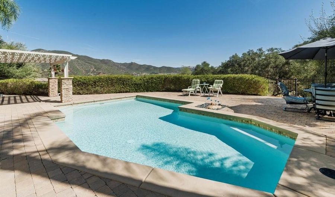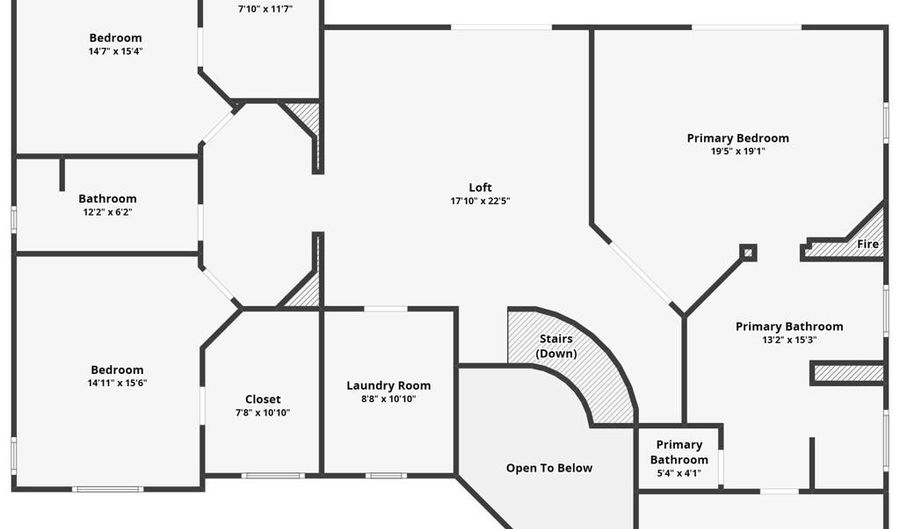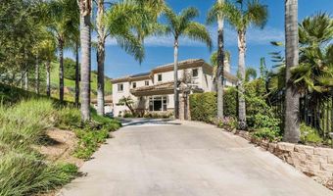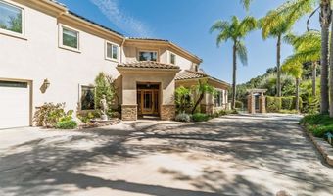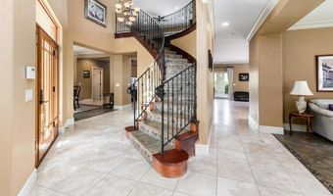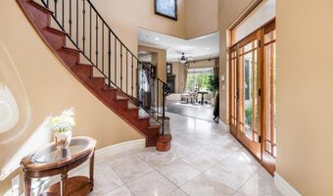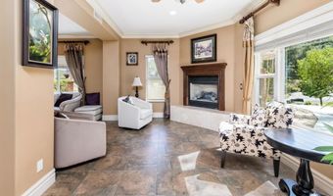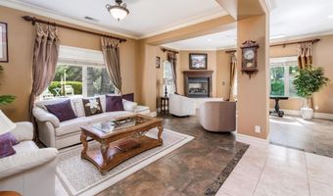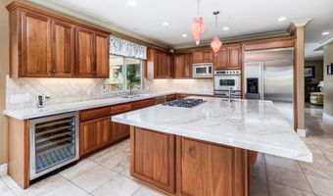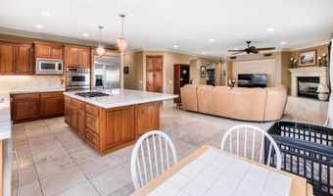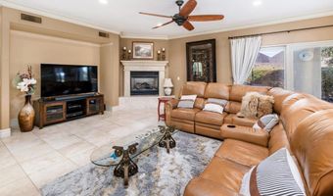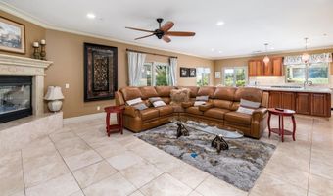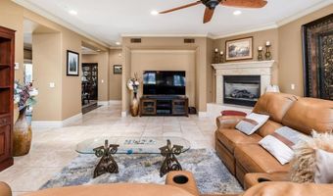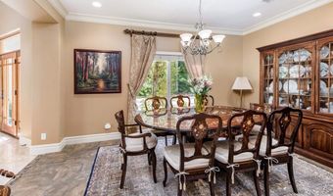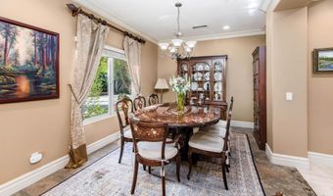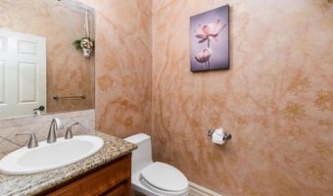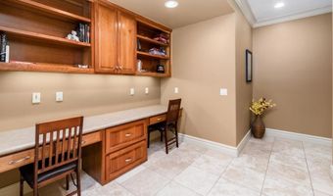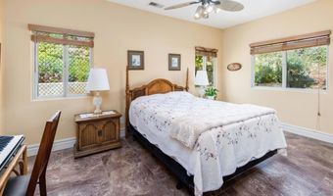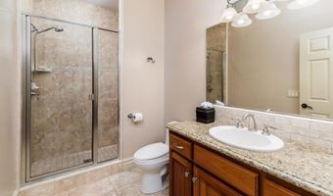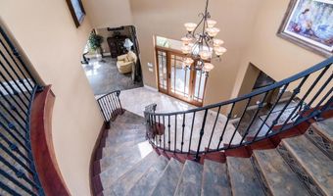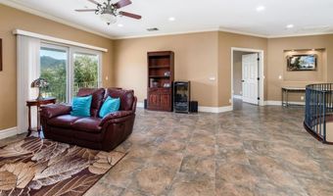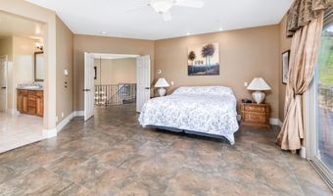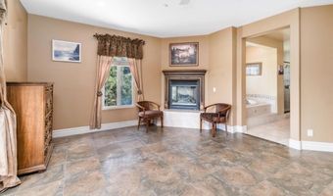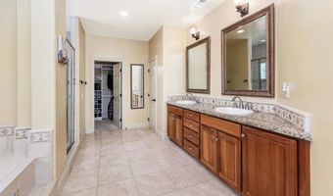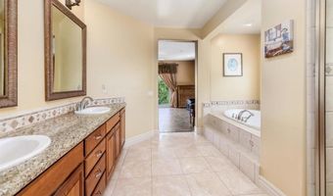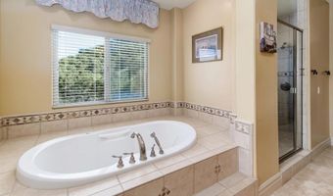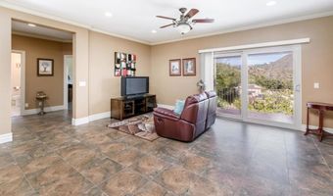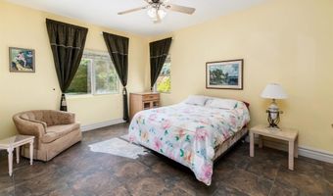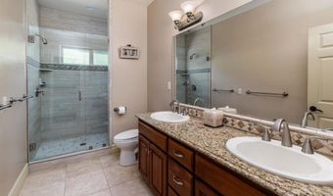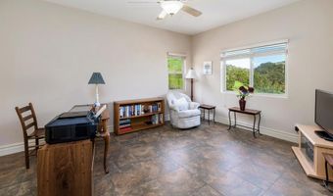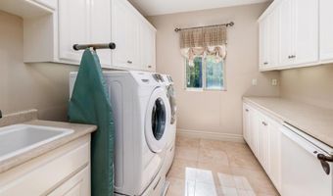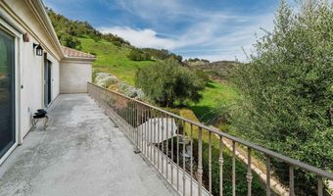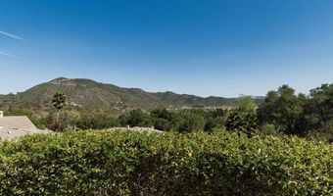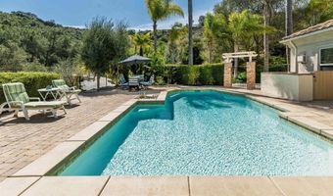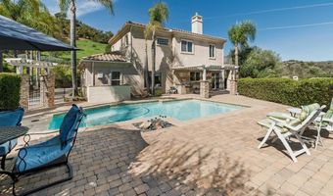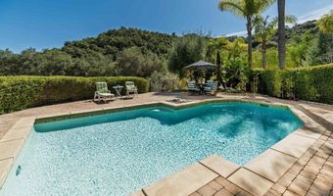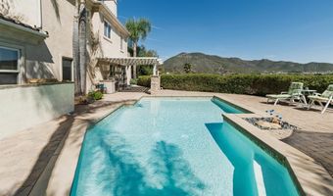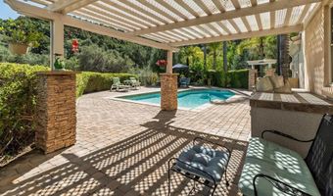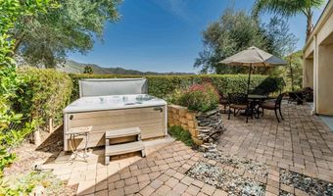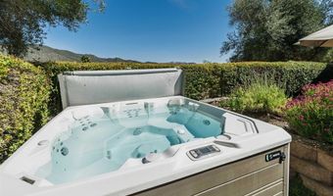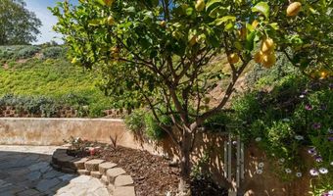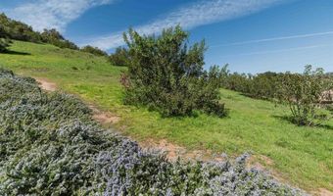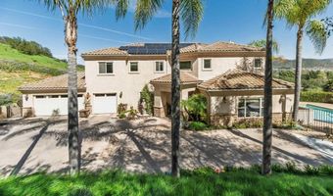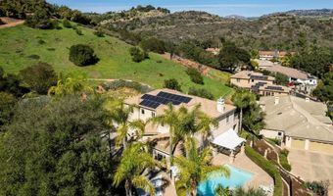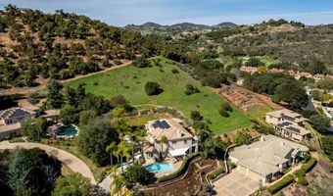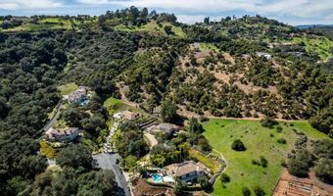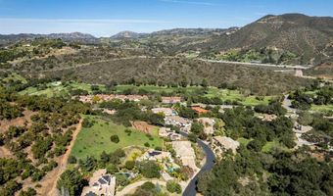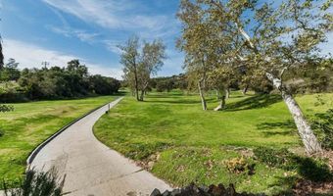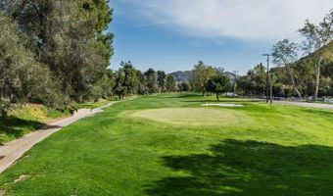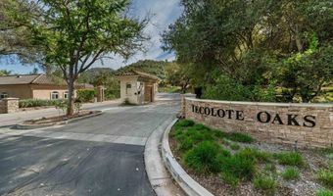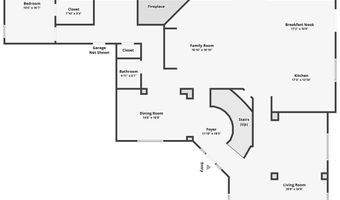4018 Millagra Dr Fallbrook, CA 92028
Snapshot
Description
Surrounded by breathtaking panoramic mountain vistas and lush avocado groves, this exquisitely designed, custom home offers a serene retreat in the prestigious, gated enclave of Tecolote Oaks. Thoughtfully crafted for both comfort and entertaining, it features a main-level ensuite bedroom and seamlessly blends refined living with effortless indoor-outdoor flow in one of Fallbrook’s most sought-after communities.A grand foyer with soaring ceilings and a striking custom stained glass transom window welcomes you inside, leading to a formal living room with a cozy fireplace and an adjacent dining room perfect for intimate gatherings. Beyond the welcoming entry, the home unfolds into a thoughtfully designed open-concept layout, where the kitchen and family room blend effortlessly for both everyday living and entertaining. The kitchen is a chef’s dream, featuring a brand-new quartzite extra-large island and counters, double ovens, a wine fridge, and a cozy breakfast nook that offers the perfect spot to start the day. The inviting family room, anchored by a sophisticated fireplace, is bathed in natural light, with large sliding glass doors that open to the breathtaking backyard, creating a seamless transition between indoor and outdoor living. A main-level guest suite with an ensuite bath offers comfort and privacy for guests with an adjacent office space with built-in cabinets and desk. Ascend the beautifully tiled staircase to the expansive loft, where oversized sliding glass doors open to a private balcony with stunning views. This versatile space is perfect for an additional living area, home office, or relaxation lounge. The primary suite features large sliding glass doors leading to a private balcony, an elegant fireplace, and a spa-inspired ensuite with dual sinks, a soaking jetted tub, granite counters, a walk-in shower, and a spacious walk-in closet. Two additional guest bedrooms, a well-appointed full bath, and a conveniently located laundry room with numerous cabinets and second wine cooler complete the second level.Step outside into a private paradise designed for both relaxation and entertaining. The backyard is a showstopper, offering multiple seating areas, a natural gas grill, and a sparkling pool and spa. Lush landscaping, mature Queen Palms, and a fragrant Lantana hedge that attracts butterflies and hummingbirds. Enjoy fresh fruit from the citrus trees or unwind beneath the newly replaced pergola while taking in the serene mountain and avocado grove views.Located in a quiet, gated community, this home offers a peaceful, small-town atmosphere with easy access to Fallbrook’s charming downtown, Bonsall’s renowned restaurants, and local wineries. Golf enthusiasts will love the short walk to Pala Mesa Golf Resort, while the surrounding natural beauty and rolling hills create a tranquil, scenic setting.Additional features include a tankless water heater, dual-zone HVAC, inhouse fire sprinklers, and owned solar. A spacious three-car garage with custom cabinets, epoxy floor, an oversized driveway and ample parking.This home is an entertainer’s dream, offering the perfect blend of sophistication, comfort, and resort-style living. Experience the best of Fallbrook’s gated luxury—this is the home you’ve been waiting for.
More Details
Features
History
| Date | Event | Price | $/Sqft | Source |
|---|---|---|---|---|
| Listed For Sale | $1,495,000 | $358 | SRG |
Expenses
| Category | Value | Frequency |
|---|---|---|
| Home Owner Assessments Fee | $200 | Monthly |
Nearby Schools
Elementary School Live Oak Elementary | 2.7 miles away | 03 - 06 | |
Middle School James E. Potter Intermediate | 3 miles away | 07 - 08 | |
Elementary School Vallecitos Elementary | 3.8 miles away | KG - 08 |
