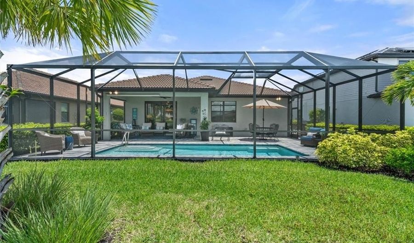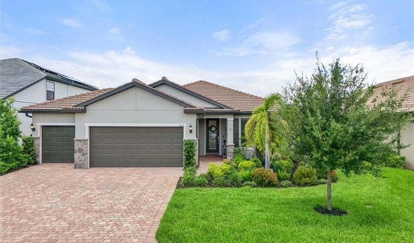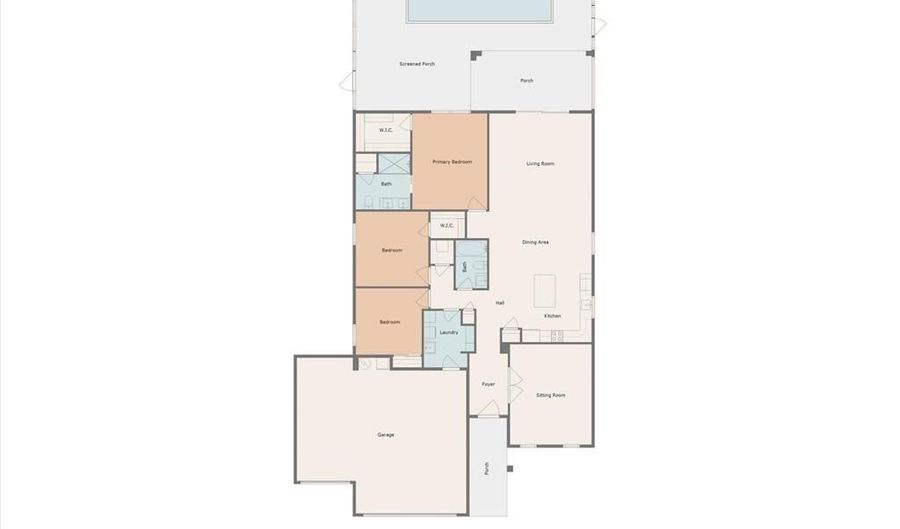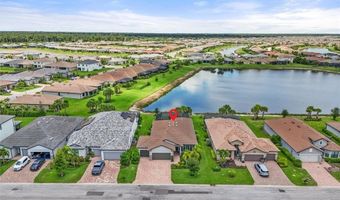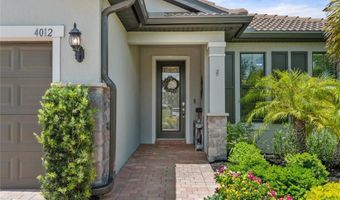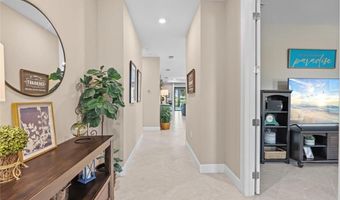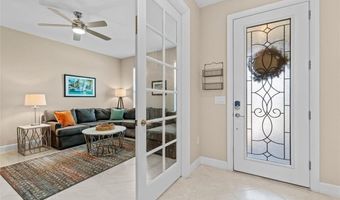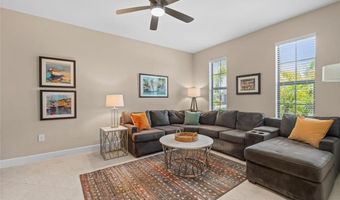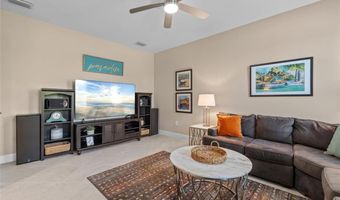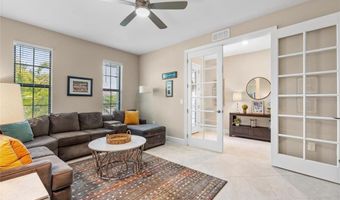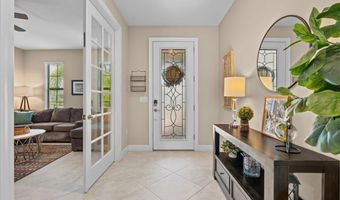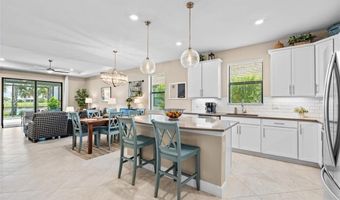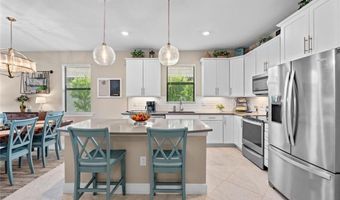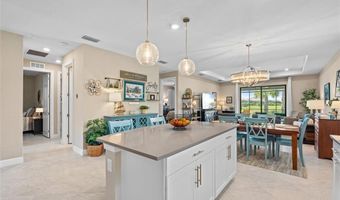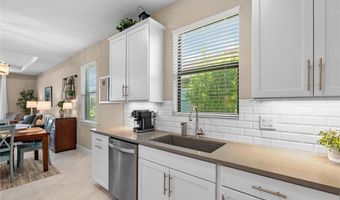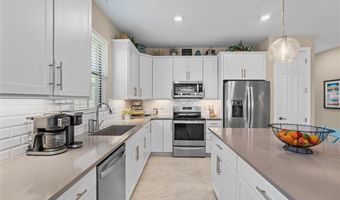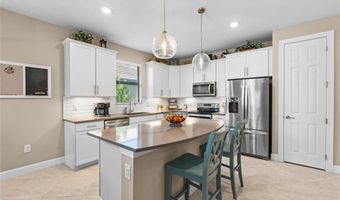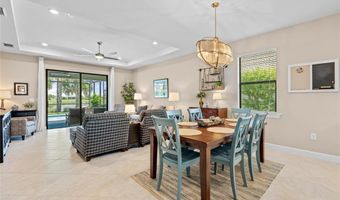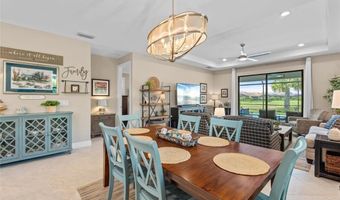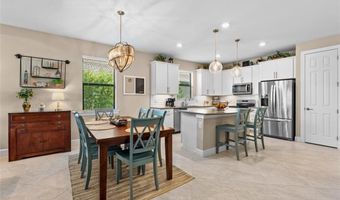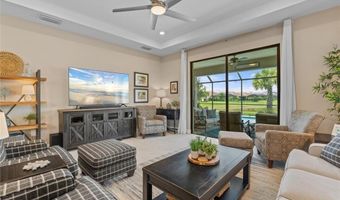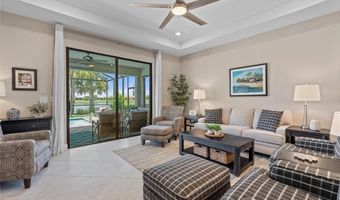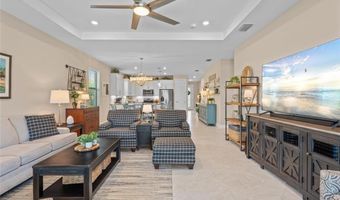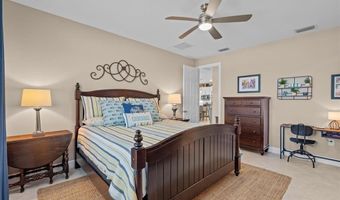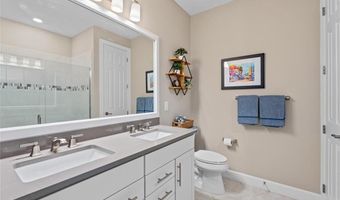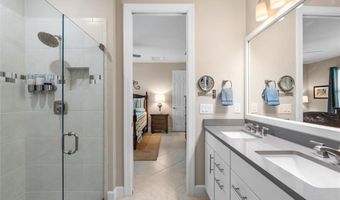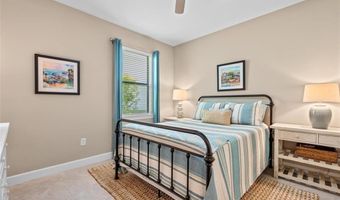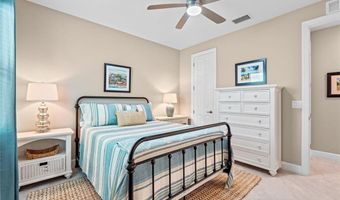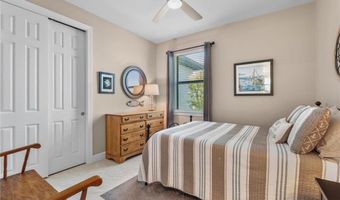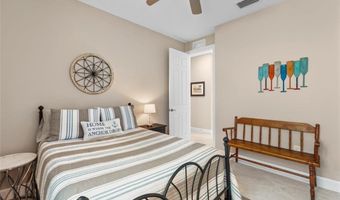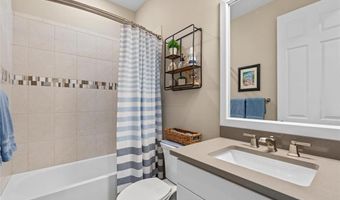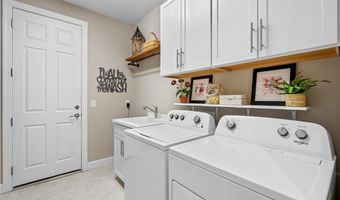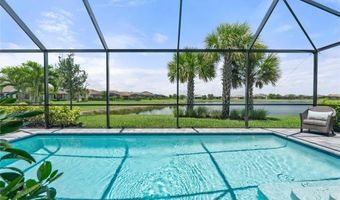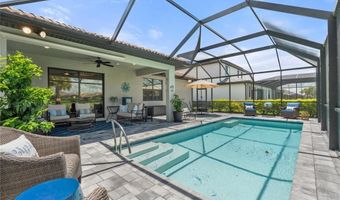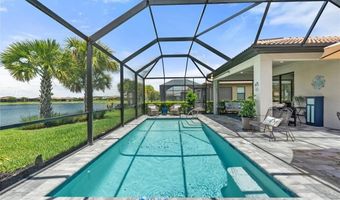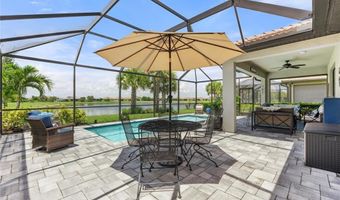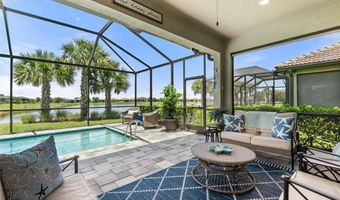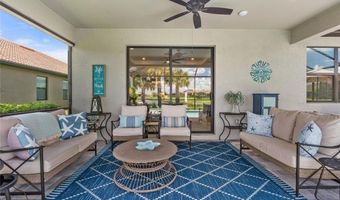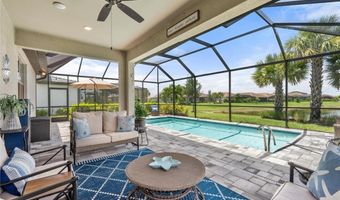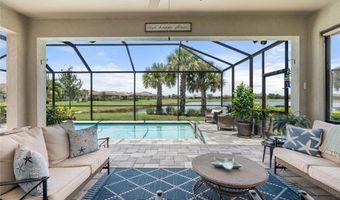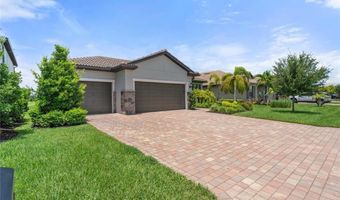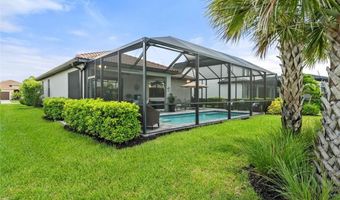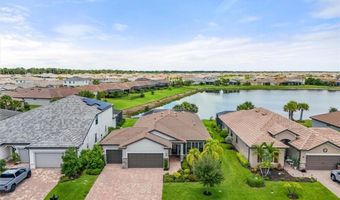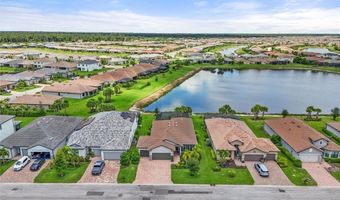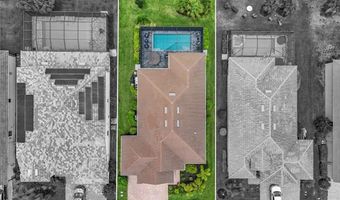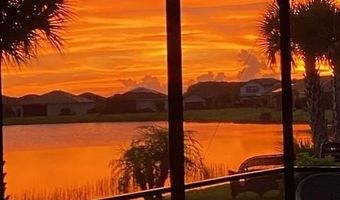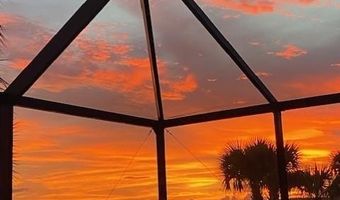4012 E Hampton Alva, FL 33920
Snapshot
Description
Stunning Water View Smart Home with Heated Salt Water Pool, Upgrades throughout, & 3-Car Garage w/ 4 foot extension and an oversized Den with a HOME WARRANTY~GOLD PLAN THROUGH HOME TECH!
Welcome to this beautifully upgraded 3-bedroom, 2-bath home offering serene water views, a spacious yard, and a desirable 3-car extended garage with an epoxy floor and attic storage. Nestled in a quiet, HOA community with LOW DUES, this meticulously maintained residence combines comfort, function, and style throughout.
Inside, enjoy premium Pulte upgrades such as 20x20 diagonal porcelain tile flooring throughout, 8’ interior doors, elegant 5-1/4” baseboards, and a tray ceiling in the expansive Great Room.
The gourmet kitchen is a chef’s dream with 42” cabinets with pull-out shelves, quartz countertops, large granite sink, Whirlpool appliances, beveled subway tile backsplash, a farmhouse granite sink, and under-cabinet lighting. Additional features include a custom island, direct vent range hood, and pendant lighting added by the owner.
Both bathrooms feature comfort-height vanities, quartz counters, and upgraded tile work. The primary bath includes a frameless glass shower for a sleek, modern touch. You'll also love the laundry room with cabinetry, utility sink, and drop zone storage.
Step outside to your private oasis with an extended 20’ covered lanai, heated saltwater pool, and upgraded pavers—ideal for relaxing or entertaining. Two outdoor blinds and an extended wireless network ensure comfort and connectivity. Recent 2024 landscaping updates add even more curb appeal.
Other standout features include:
Glass front door with 2022 insert, Dining room chandelier and custom-framed bath mirrors, Wood shelving in pantry and hall closet, 2” faux wood blinds on all windows (excluding slider), Gutters, floor electrical outlet, and 4' garage extension.
This exceptional home blends quality craftsmanship with thoughtful upgrades, all in a picturesque setting. Don’t miss your chance to own this move-in-ready gem!
More Details
Features
History
| Date | Event | Price | $/Sqft | Source |
|---|---|---|---|---|
| Listed For Sale | $524,000 | $266 | EXP REALTY, Addison, TX |
Expenses
| Category | Value | Frequency |
|---|---|---|
| Home Owner Assessments Fee | $250 | Quarterly |
Taxes
| Year | Annual Amount | Description |
|---|---|---|
| 2024 | $6,043 |
