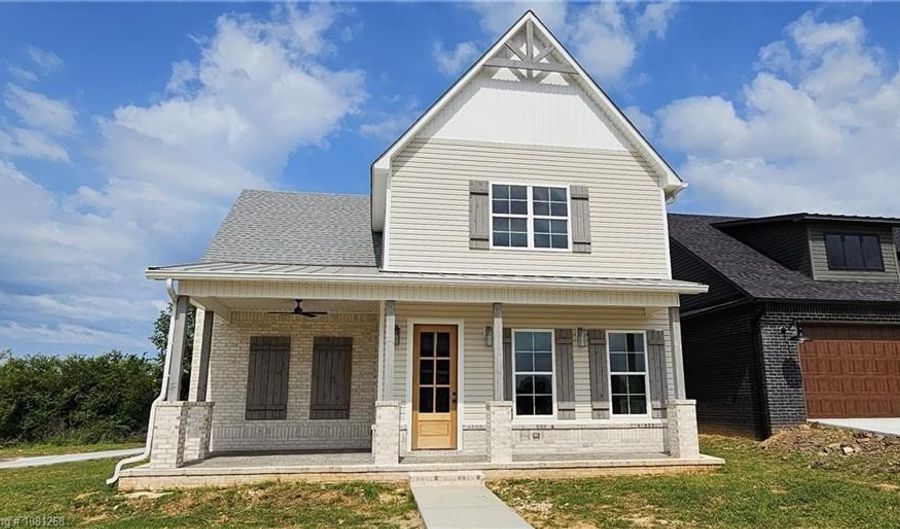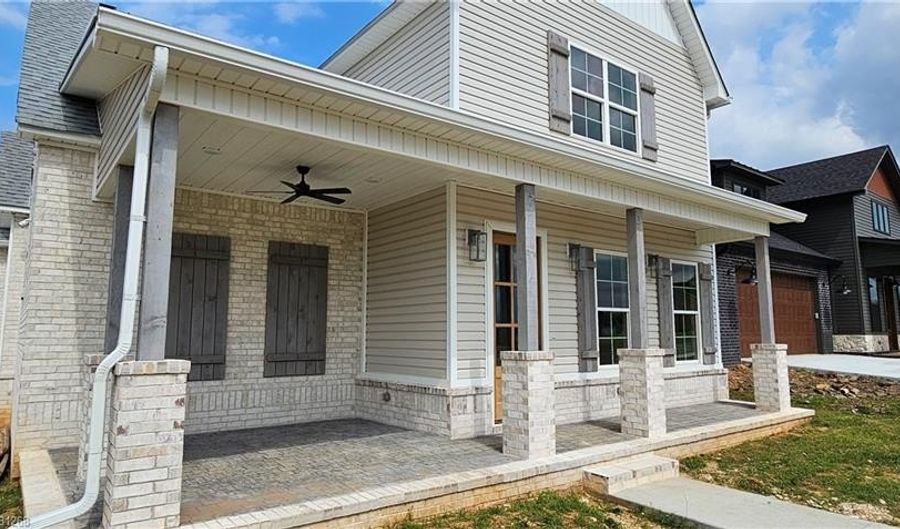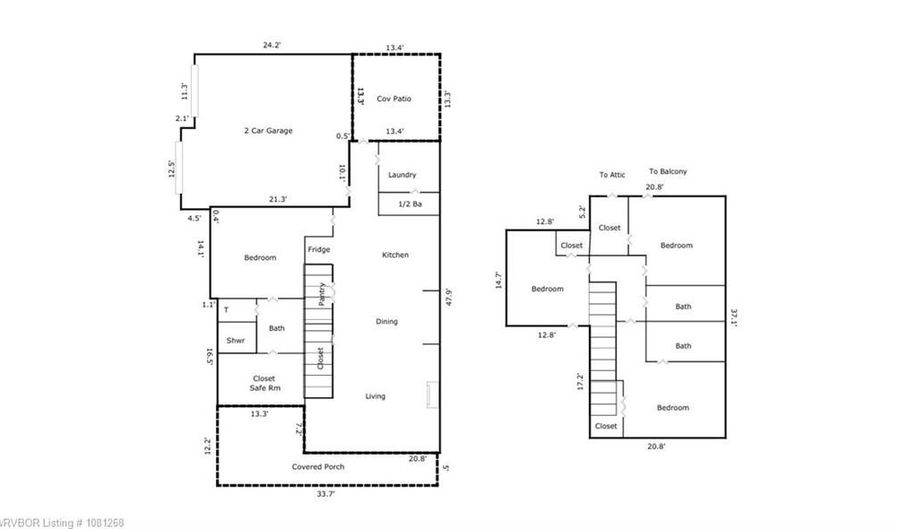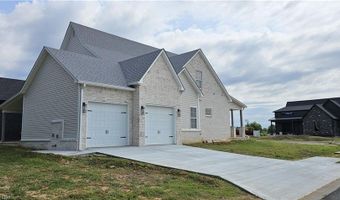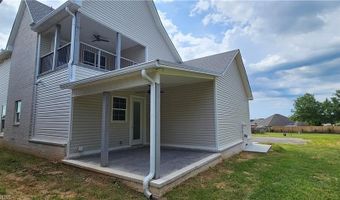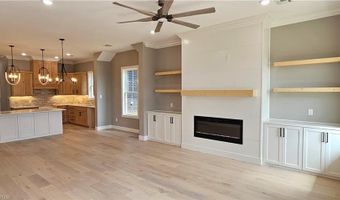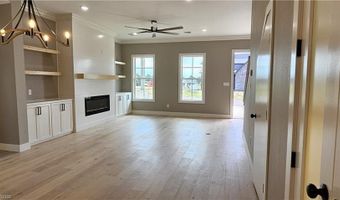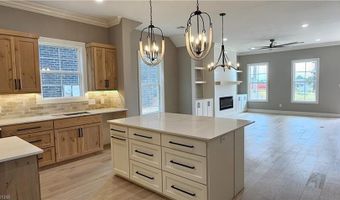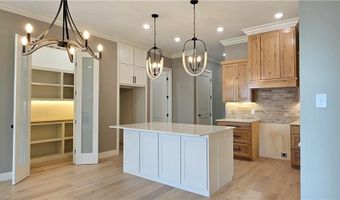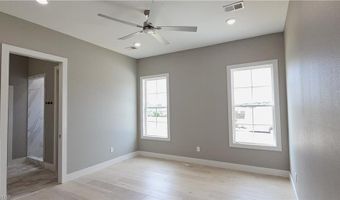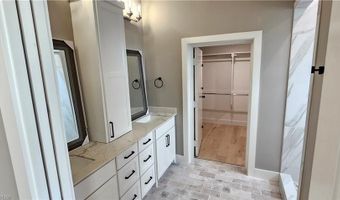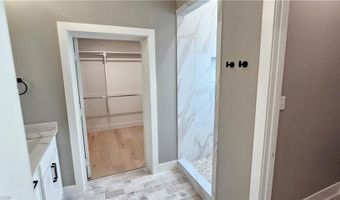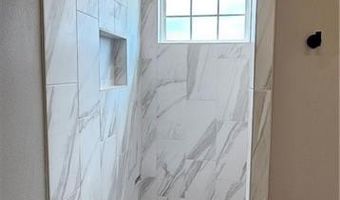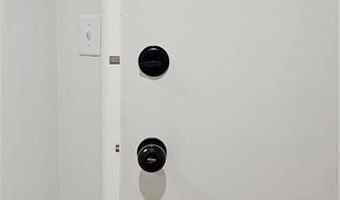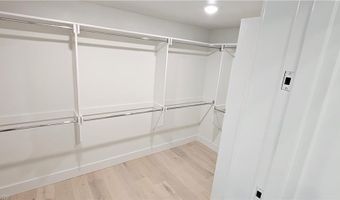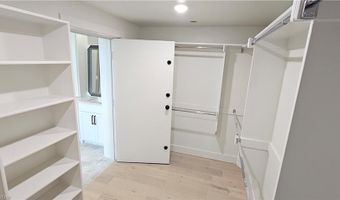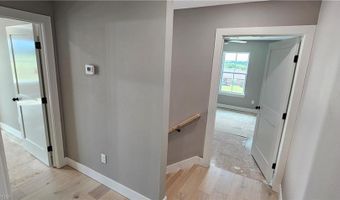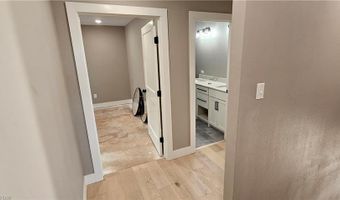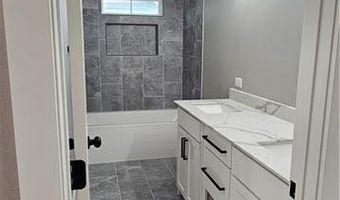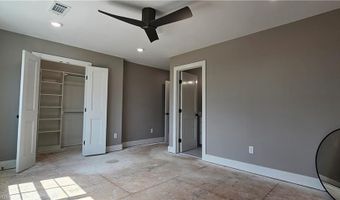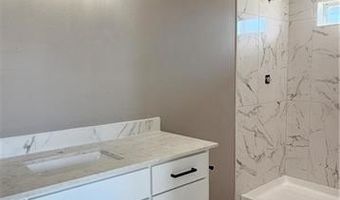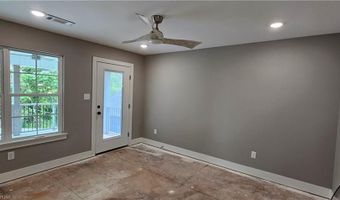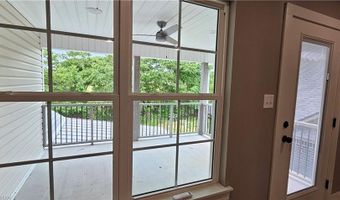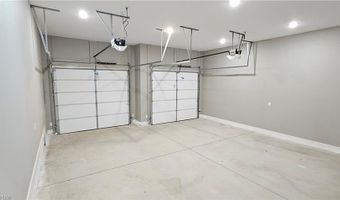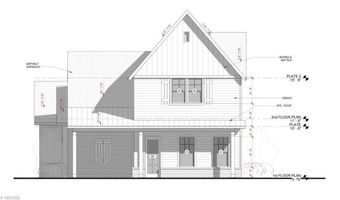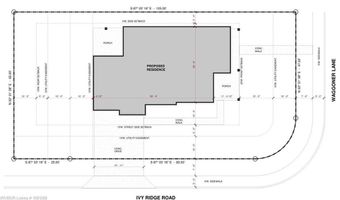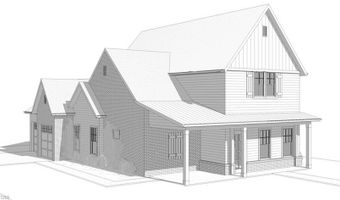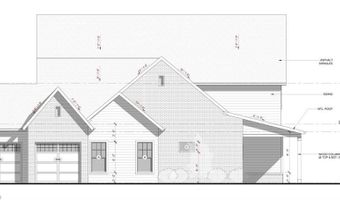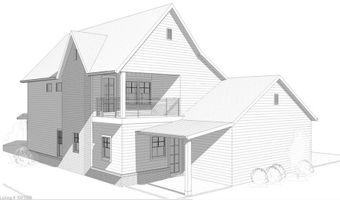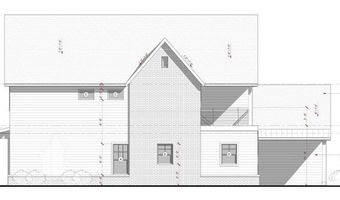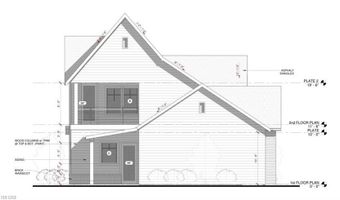401 Waggoner Ln Barling, AR 72923
Snapshot
Description
Modern farmhouse design sitting on a corner lot meets spacious living in this 2,309 square-foot, two-story custom-built home. Four bedrooms and 3 1/2 baths provide ample space for family and guests. A great front porch and two-car garage blend functionality with classic farmhouse charm. Main floor features wood floors, 10’ ceilings, 8’ doors, open layout with the living room, dining and kitchen flowing seamlessly together. Built-in cabinets flank the fireplace, offering storage and display space. Enjoy a complete gourmet kitchen with soft close drawers and doors, under counter lighting, stainless appliances (fridge included), a walk-in pantry, serving island with extra storage, and access to the covered back porch. The master suite is located on the 1st floor and the closet doubles as a safe-room. Upper-level floor plan showcases 3 bedrooms, 2 bath’s, walk-in closets, and a walk-out covered balcony. The house is complete with foam insulation and it allows for ample attic storage with walk-in access. Additional highlights include stamped concrete, covered front and back porches, walk-in pantry, oversized two-car garage with 8’ doors, and 6” gutters all around.
More Details
Features
History
| Date | Event | Price | $/Sqft | Source |
|---|---|---|---|---|
| Price Changed | $475,000 -4.71% | $206 | Sagely & Edwards Realtors | |
| Listed For Sale | $498,500 | $216 | Sagely & Edwards Realtors |
