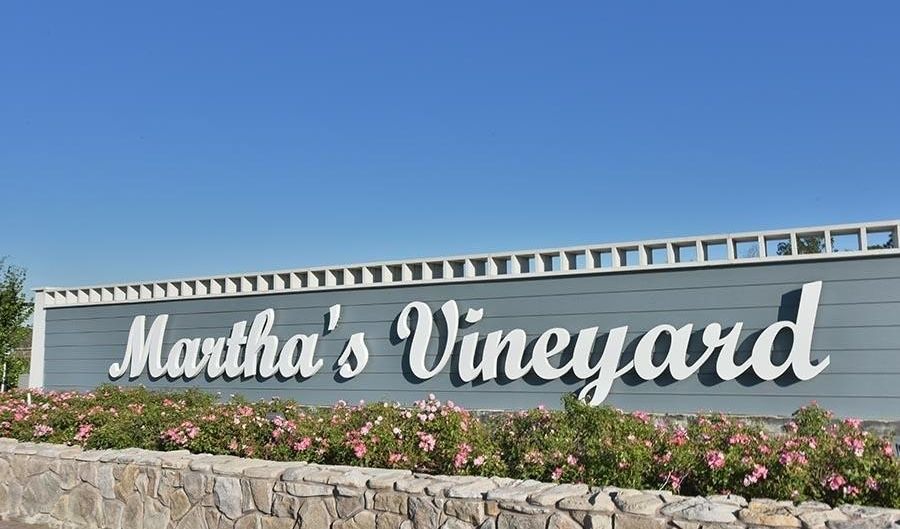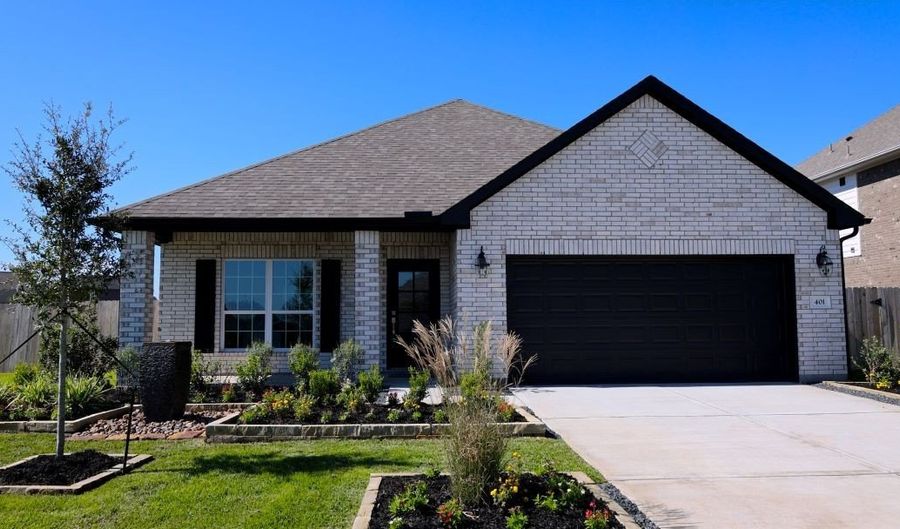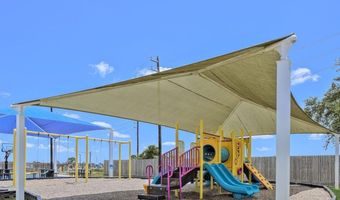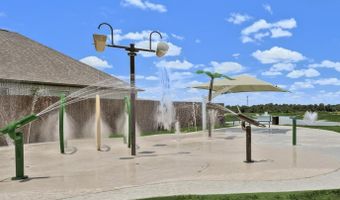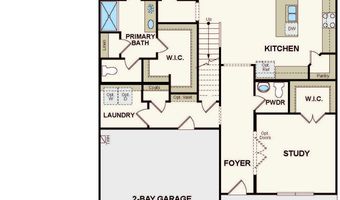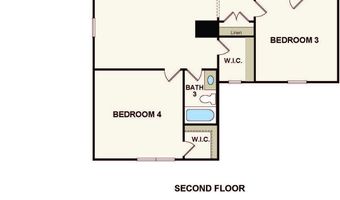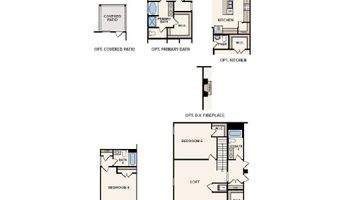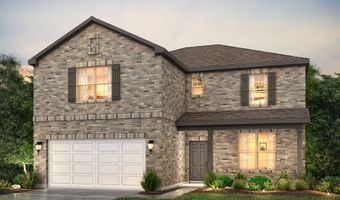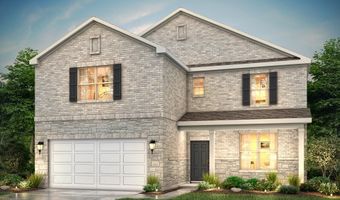401 Merlot Dr Plan: SINCLAIRAlvin, TX 77511
Snapshot
Description
With over 3,000 square feet, the Sinclair boasts abundant space for private living and entertaining. This plan welcomes you with a charming columned front porch, leading you into a welcoming foyer. Directly off the foyer, a secluded study boasts a walk-in closet. Beyond the foyer, you'll love an open-concept living area that features an inviting kitchen-boasting a center island and corner pantry-an elegant dining area and a spacious great room. Anchoring the home, a convenient downstairs primary suite features its own attached bath and an expansive walk-in closet. Additional main-floor highlights include a valet entry off the 2-bay garage and a patio off the dining area. On the second floor, three secondary bedrooms-each with a walk-in closet-surround a versatile loft space. Options include: Covered Patio Two Additional Bedrooms
More Details
Features
History
| Date | Event | Price | $/Sqft | Source |
|---|---|---|---|---|
| Listed For Sale | $0 | 0 | Century Communities of Houston Metro |
Nearby Schools
Junior High School Alvin Junior High | 3.8 miles away | 06 - 08 | |
Elementary School Alvin Primary School | 4 miles away | PK - 02 | |
High School Alvin High School | 3.9 miles away | PK - 12 |
