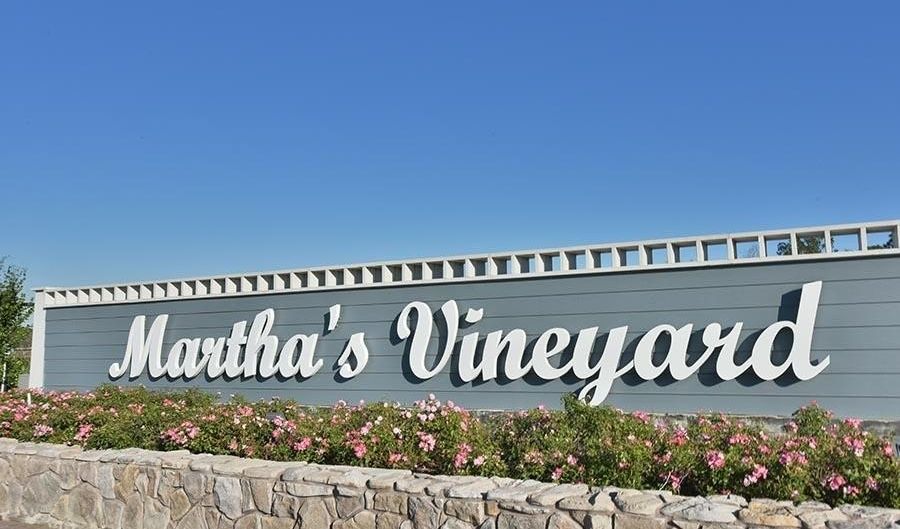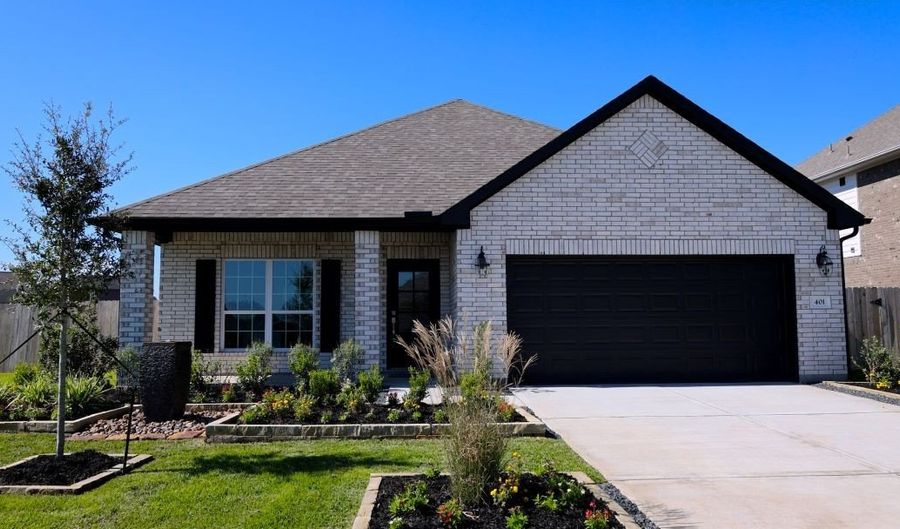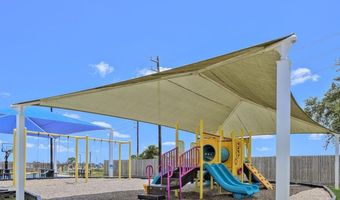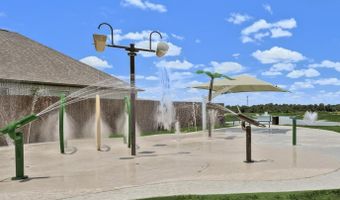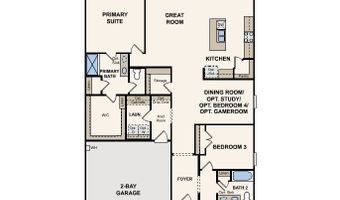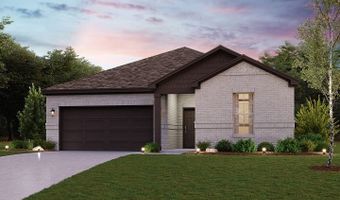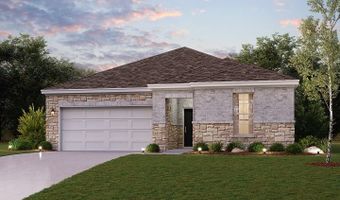401 Merlot Dr Plan: DAVISAlvin, TX 77511
Snapshot
Description
Designed with your comfort and convenience in mind, the single-story Davis plan offers the perfect combination of living and private space. Anchored by an inviting open-concept living area, this home features a spacious great room that flows into a well-appointed kitchen-boasting a center island and walk-in corner pantry-which overlooks a casual dining area with access to an optional covered patio. Toward the front of the home, two generous secondary bathrooms flank a full bath. On the other side of the home, a secluded owner's suite includes a private bath and roomy walk-in closet. Additional main-floor highlights include a laundry room, a valet entrance with an optional built-in bench and storage, and a formal dining room-also available as an extra bedroom, game room or study.
More Details
Features
History
| Date | Event | Price | $/Sqft | Source |
|---|---|---|---|---|
| Listed For Sale | $0 | 0 | Century Communities of Houston Metro |
Nearby Schools
Junior High School Alvin Junior High | 3.8 miles away | 06 - 08 | |
Elementary School Alvin Primary School | 4 miles away | PK - 02 | |
High School Alvin High School | 3.9 miles away | PK - 12 |
