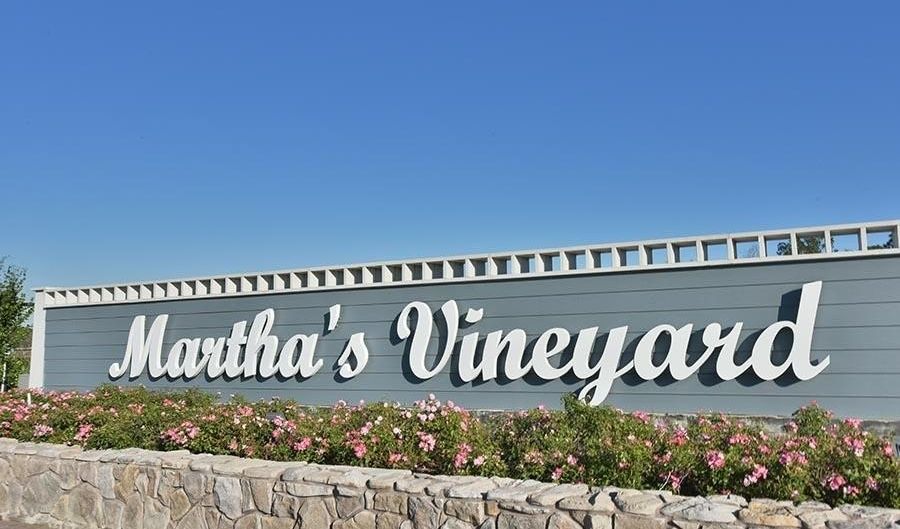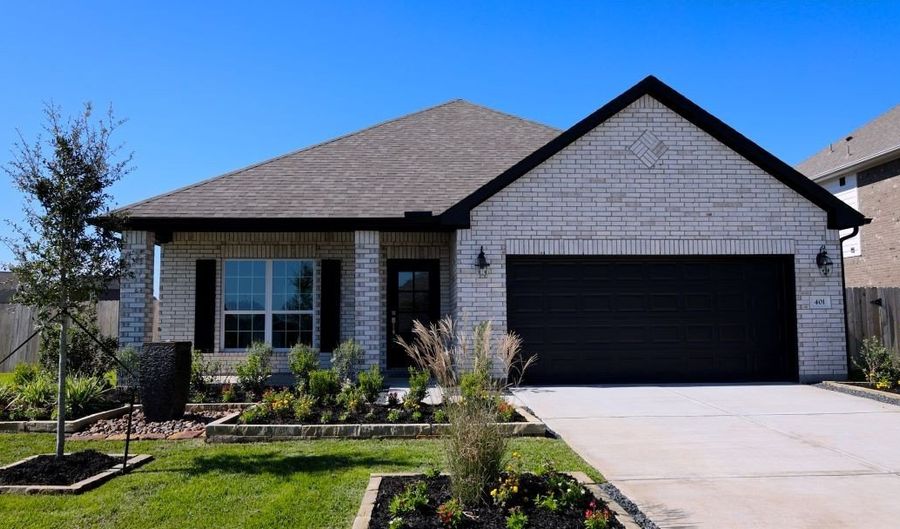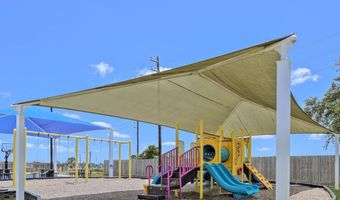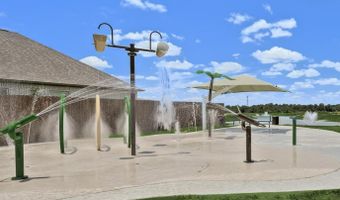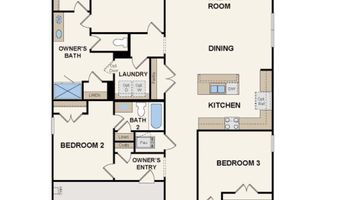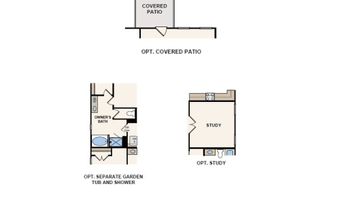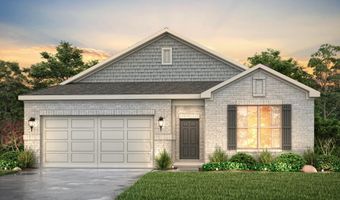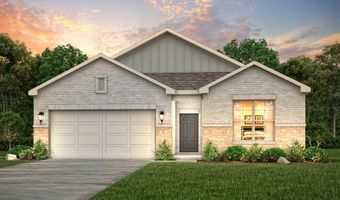401 Merlot Dr Plan: BRAZOSAlvin, TX 77511
Snapshot
Description
Boasting a beautiful and functional single-story layout, the Brazos plan welcomes you with a charming front porch entrance. Inside, the home is anchored by an open-concept living area, with a spacious great room that flows into a versatile dining area and a well-appointed kitchen with a center island. Toward the front of the home, the foyer leads to three secondary bedrooms-two that flank a full bath and one with an attached full bath and walk-in closet. Located on the other side of the home for added privacy, the primary suite features an attached bath and a generous walk-in closet. A laundry room is also accessible through the primary suite. Personalization options may include a study in lieu of a bedroom, a grand primary bath-featuring a separate tub and shower-and a covered patio off the great room.
More Details
Features
History
| Date | Event | Price | $/Sqft | Source |
|---|---|---|---|---|
| Listed For Sale | $0 | 0 | Century Communities of Houston Metro |
Nearby Schools
Junior High School Alvin Junior High | 3.8 miles away | 06 - 08 | |
Elementary School Alvin Primary School | 4 miles away | PK - 02 | |
High School Alvin High School | 3.9 miles away | PK - 12 |
