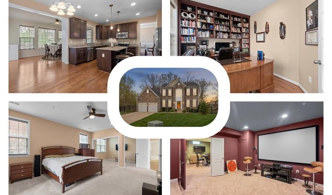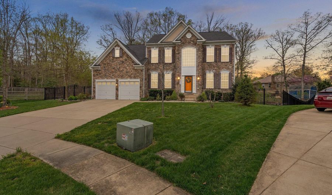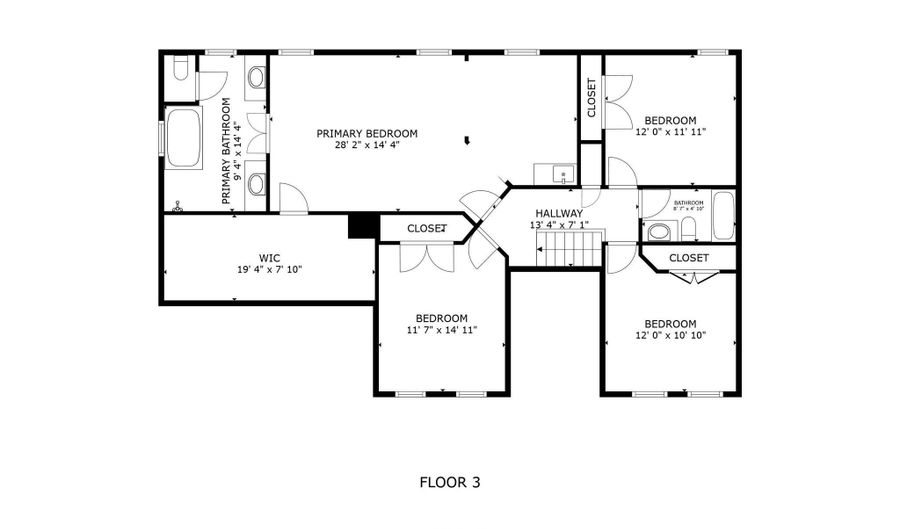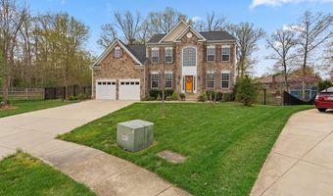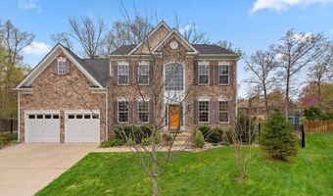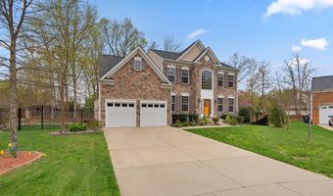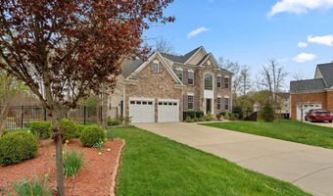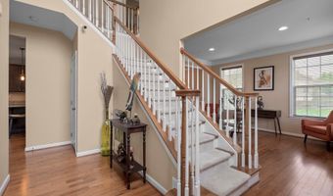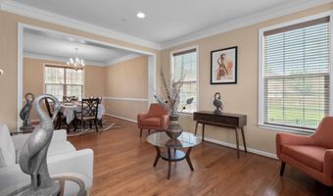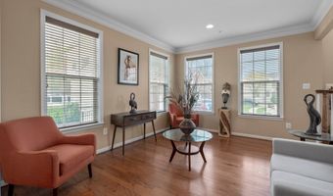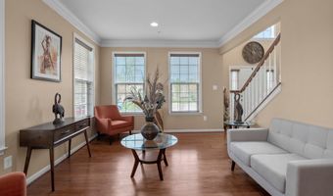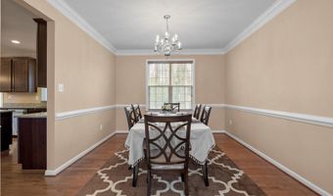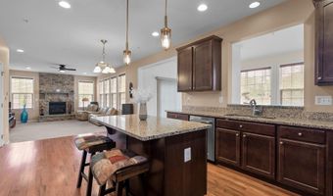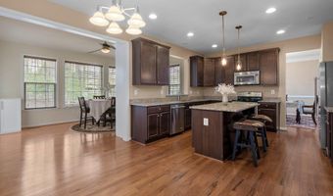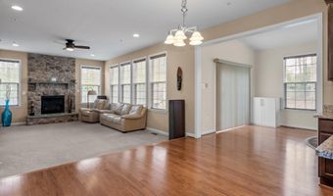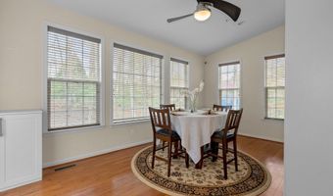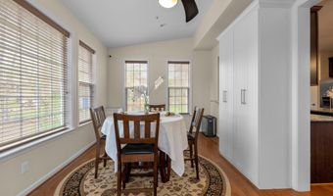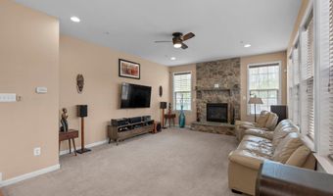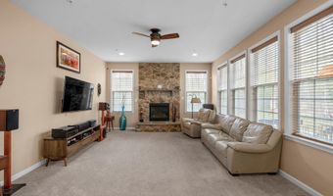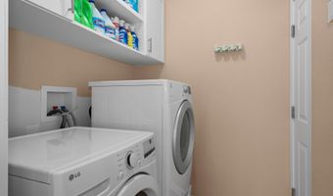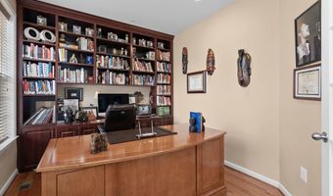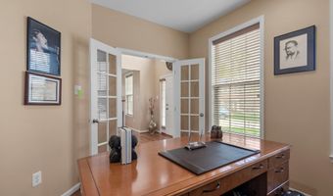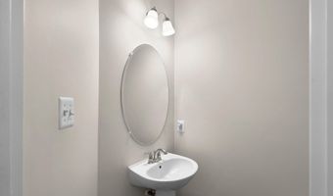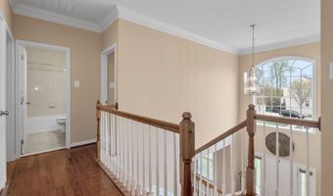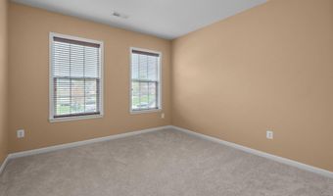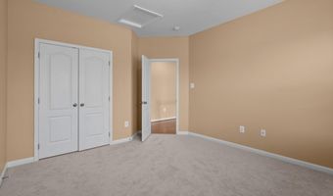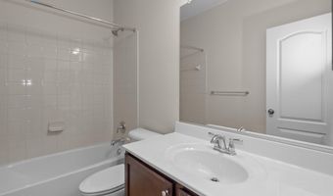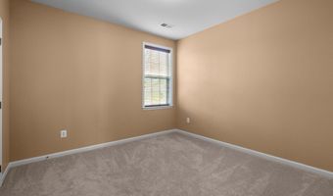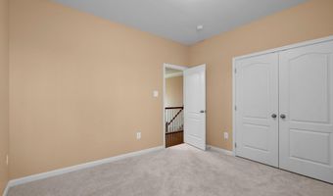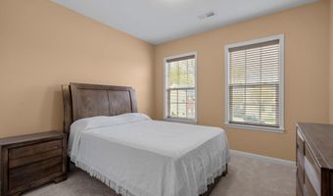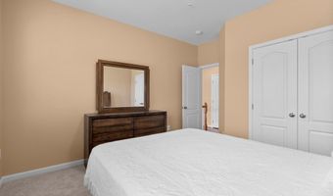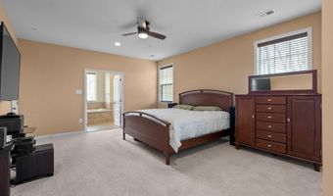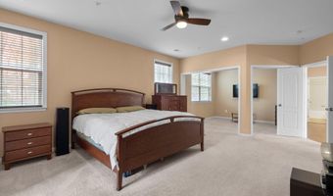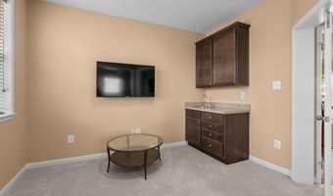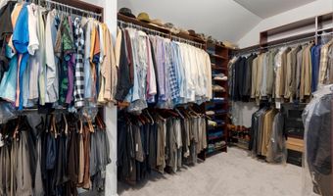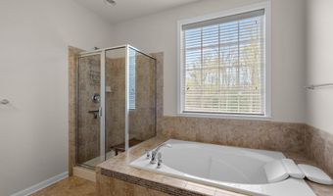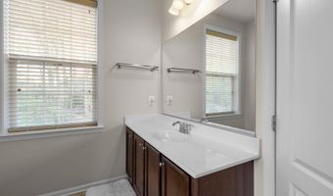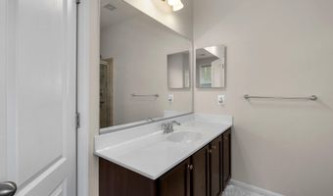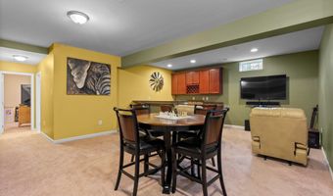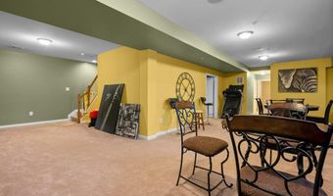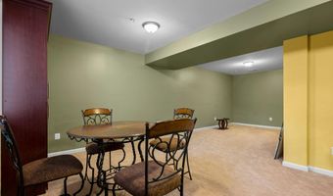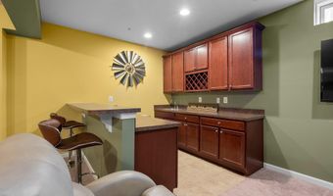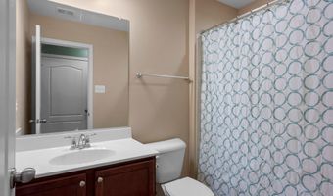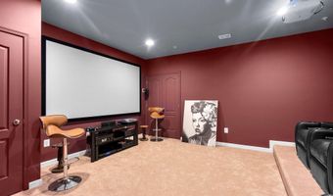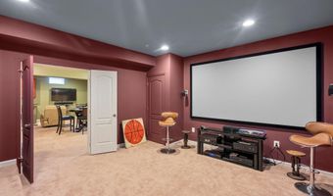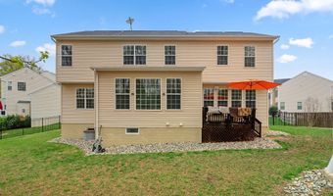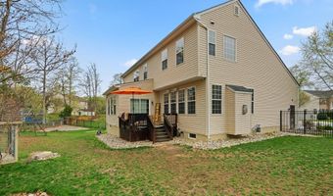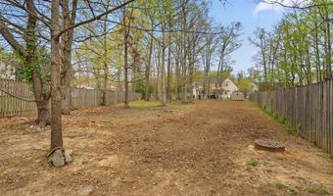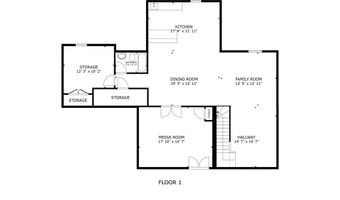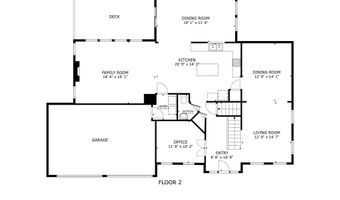401 INDIAN HILL Ct Accokeek, MD 20607
Snapshot
Description
Tucked away on a quiet cul-de-sac in a well-established Accokeek neighborhood, this spacious stone-front home offers a blend of comfort and function across three finished levels. Set on a large, professionally landscaped and fully fenced lot, the property offers a sense of privacy while remaining close to everyday conveniences.
The main level features hardwood flooring throughout, anchored by a two-story foyer and detailed with crown molding. A dedicated office sits near the entrance, alongside formal living and dining rooms ideal for gatherings or quiet moments. The gourmet eat-in kitchen includes granite countertops, upgraded cabinetry, and stainless steel appliances, opening into a bright sunroom and a cozy family room with a gas fireplace. Step outside to a 10x12 deck overlooking the expansive backyard.
Upstairs, the carpeted upper level includes the primary suite, which offers a sitting room with a coffee bar, ceiling fan, walk-in closet with custom organization, and an attached bath with a soaking tub, double vanity, separate shower, and water closet. Three additional bedrooms share a full hall bath.
The finished lower level adds generous space for relaxing or entertaining, with a large recreation room, wet bar, and a dedicated theater room. A fifth bedroom and full bath offer flexibility for guests or multi-generational living.
Outdoors, the backyard includes two storage sheds and ample green space for play, gardening, or quiet retreats. The two-car garage provides additional storage and parking.
The community is known for its peaceful setting and well-maintained homes. Residents enjoy convenient access to major commuter routes including Indian Head Highway (MD-210), offering direct access to Washington, D.C., Joint Base Andrews, and the National Harbor. Nearby shopping and dining options can be found at St. Charles Towne Center and Tanger Outlets, while outdoor lovers can explore Piscataway Park, Fort Washington Park, or the National Colonial Farm. Museums, schools, and regional employers are all within an easy drive, making this home well-situated for daily life and weekend adventures alike.
More Details
Features
History
| Date | Event | Price | $/Sqft | Source |
|---|---|---|---|---|
| Listed For Sale | $850,000 | $185 | Redfin Corp |
Taxes
| Year | Annual Amount | Description |
|---|---|---|
| $8,901 |
