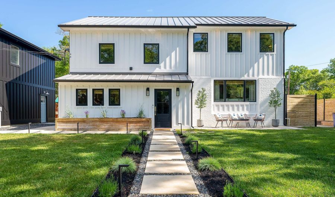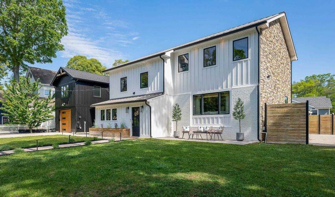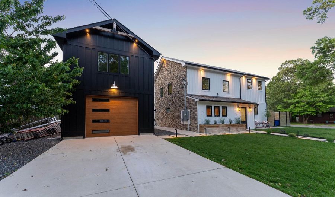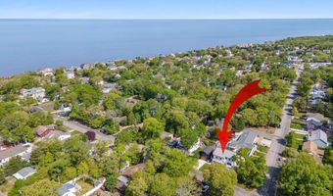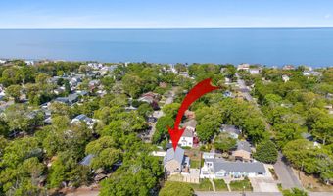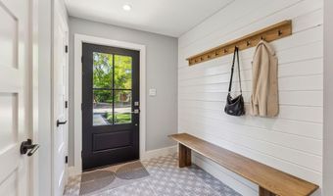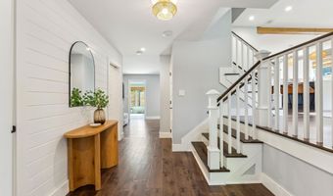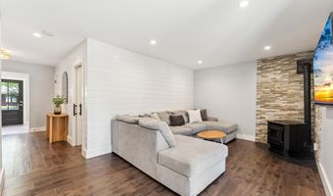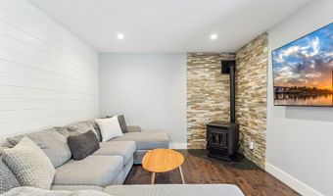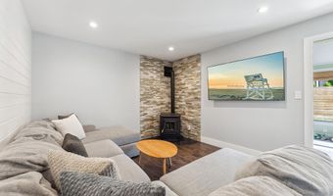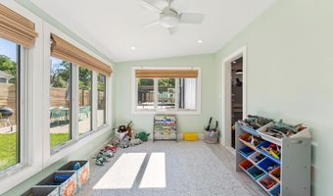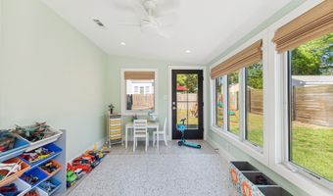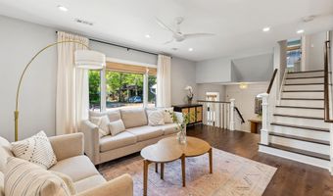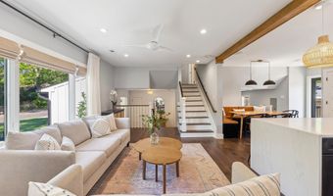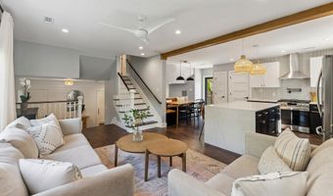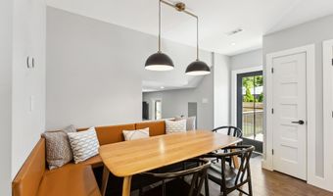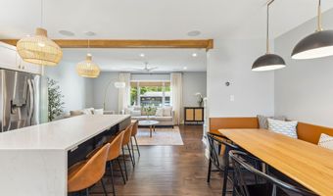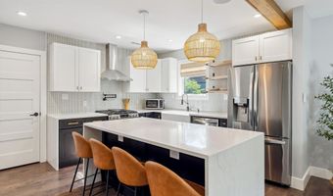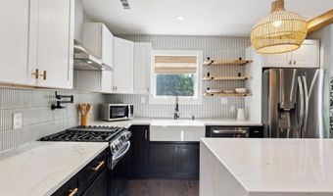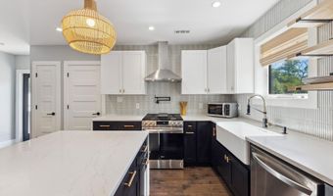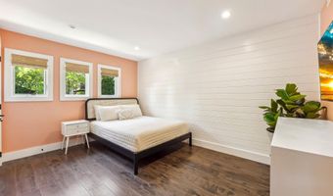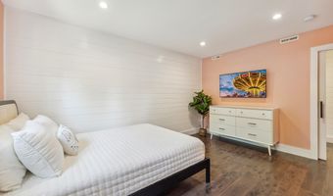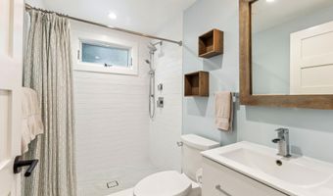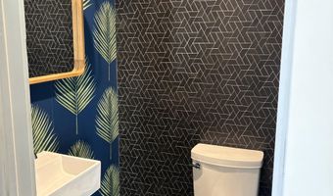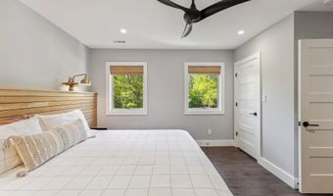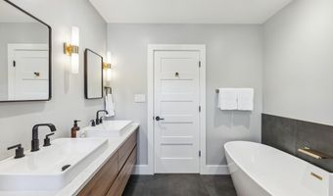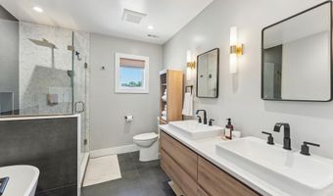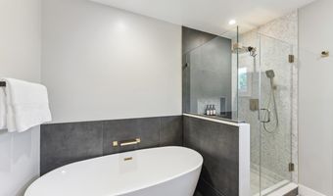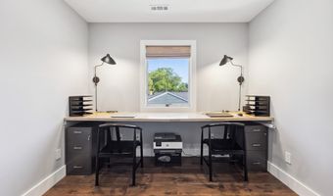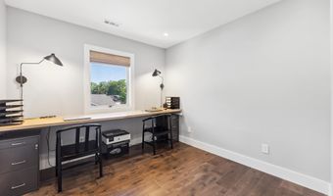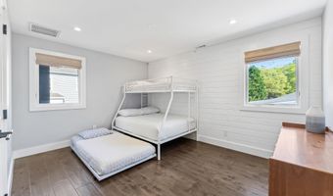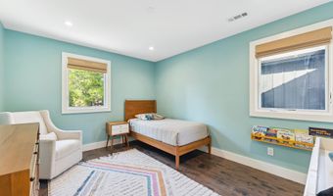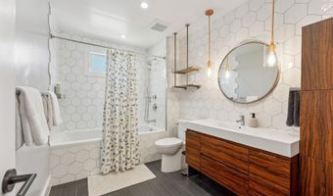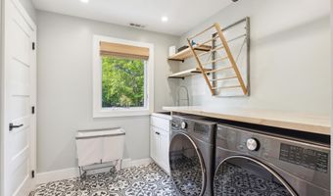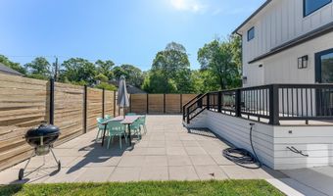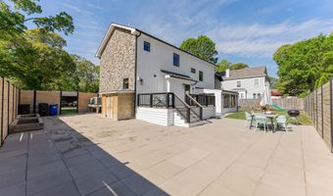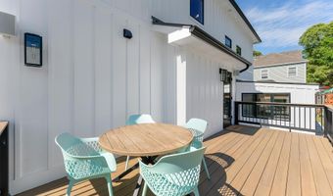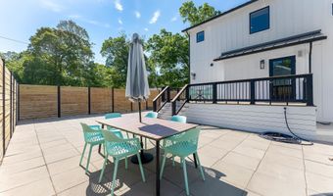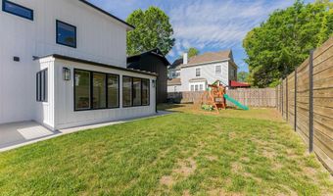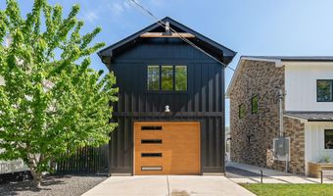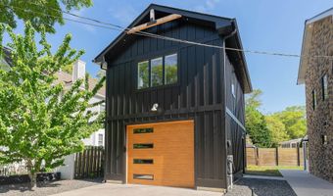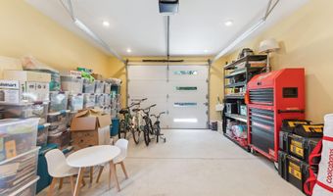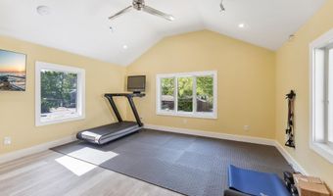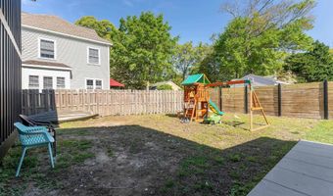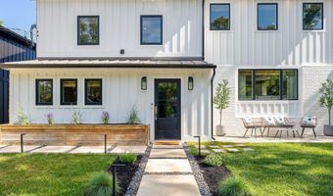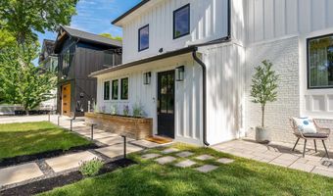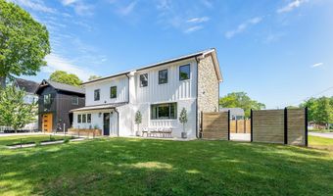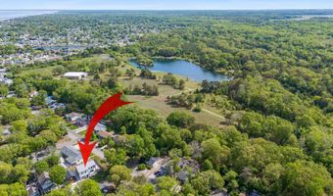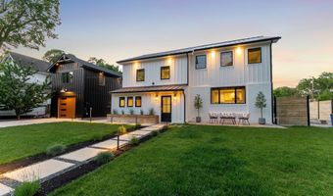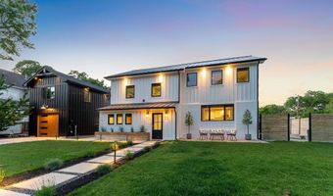Welcome to this exquisite multi-level residence, gracefully situated on a spacious 0.23-acre corner lot in the highly desirable Cape May Beach community. Just two blocks from the serene shores of the Delaware Bay-with direct beach access at the end of Fern Road-this home beautifully marries coastal elegance with timeless Craftsman and modern farmhouse design. Spanning approximately 2,200 square feet, the open-concept interior offers four bedrooms and three and a half baths, thoughtfully designed to accommodate both everyday living and effortless entertaining. The entry level welcomes you with a generous foyer featuring whimsical tile flooring, tongue-and-groove wood panel accents, and dedicated coat and shoe closets. Anderson casement windows frame natural light throughout, enhanced by rich dark walnut pre-engineered hardwood floors. From the foyer, step into a warm, inviting family room anchored by a wood-burning pellet stove (2024). Adjacent, a light-filled all-seasons sunroom-currently used as a playroom-provides a seamless indoor-outdoor living experience. A private in-law or guest suite with its own en-suite bath and a discreet pocket door offers both comfort and privacy for extended family or visitors as well as a conveniently located separate powder room. On the main level, sunlight pours into the heart of the home-a beautifully integrated living, dining, and kitchen space. The dining area features custom-built corner banquette seating, while the kitchen exudes understated luxury with white cabinetry, a striking quartz waterfall island, tile backsplash, and premium stainless appliances. The upper level is home to a serene primary suite, complete with a walk-in closet and a spa-inspired bath featuring a soaking tub, separate glass-enclosed shower, and dual vanities. A thoughtfully placed office with a built-in desk for two creates the perfect work-from-home retreat. Two additional bedrooms share a stylish full bathroom, while the nearby second-floor laundry room-with ample linen storage-adds to the home's functional ease. Storage is abundant throughout, including multiple closets and a spacious walk-up attic with standing room. All major systems-mechanical, plumbing, and electrical-as well as all appliances (including washer and dryer), have been updated within the past three years. Step outside to enjoy a private Trex back deck and a beautifully paved front patio. The backyard is a blank canvas, awaiting your vision for a pool, garden, or custom outdoor retreat. A detached two-story garage-climate-controlled with mini-split systems on both floors-features a vaulted bonus room above, currently used as a home gym or ideal for a studio space or guest quarters. Modern conveniences abound, including a dual-zoned Sonos sound system (indoor/outdoor), Nest thermostats, a Nest video doorbell, and an EV charging station. Ideally located just a five-minute walk to the bay and ten minutes from the expansive Cox Hall Creek Wildlife Sanctuary-featuring over 200 acres of trails, birdwatching, and a stocked pond-this home is a rare blend of nature, comfort, and refined living. More than a home, this is a lifestyle-an inspired retreat in one of Cape May Beach's most treasured settings. Move-in ready, beautifully appointed, and thoughtfully designed, this exceptional property is ready to welcome you. *furnishings minus personals and the entire twin bedroom negotiable.
