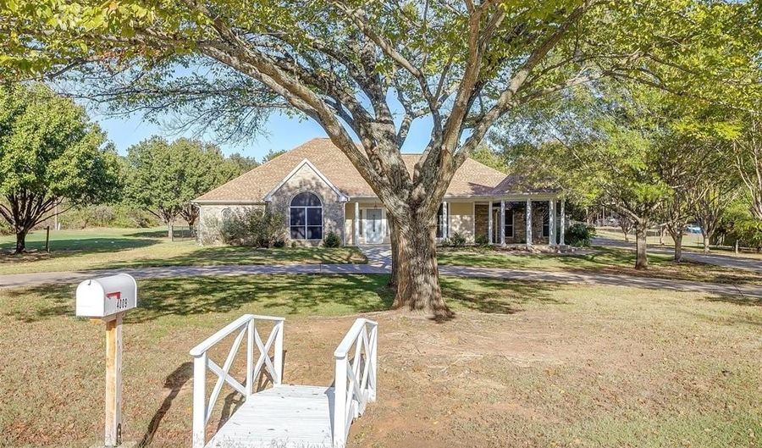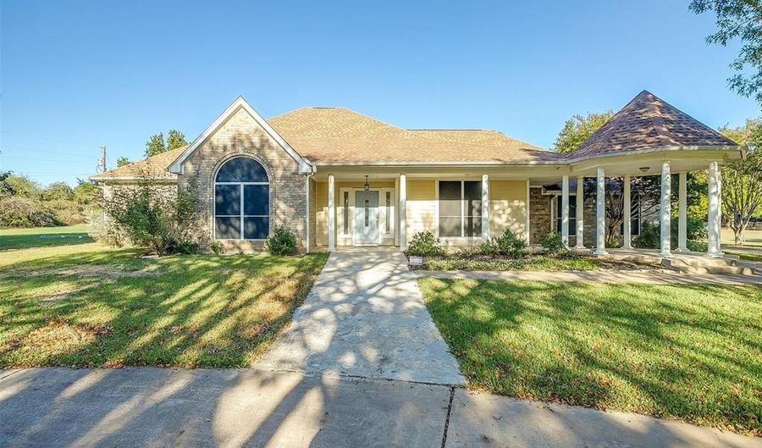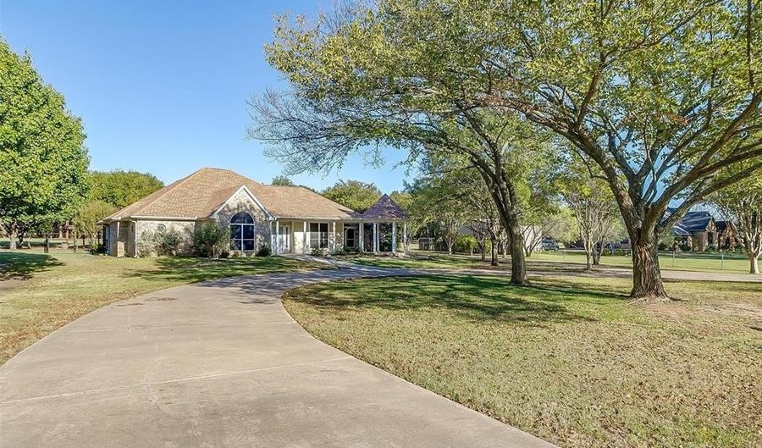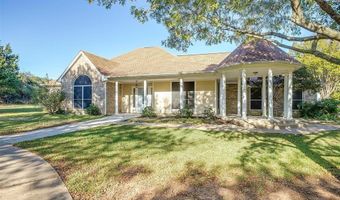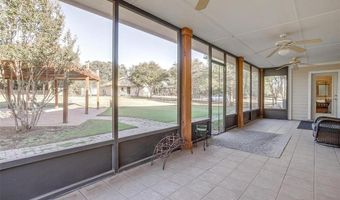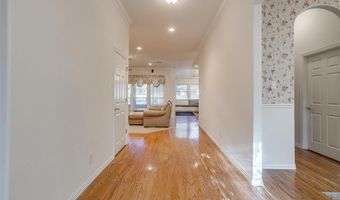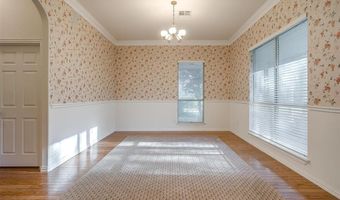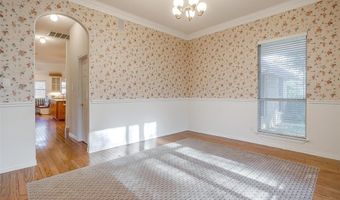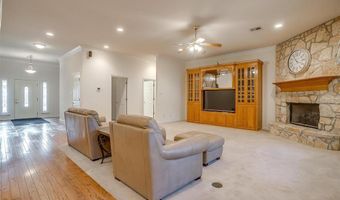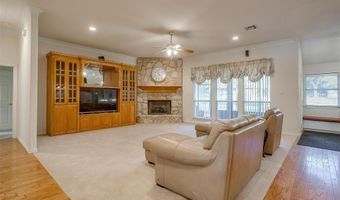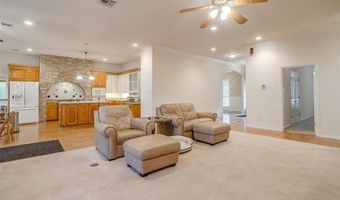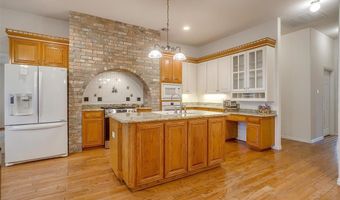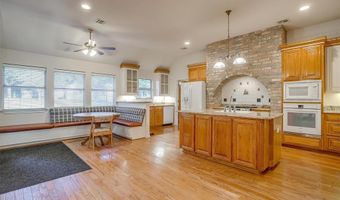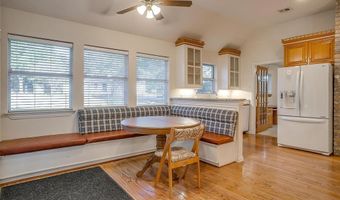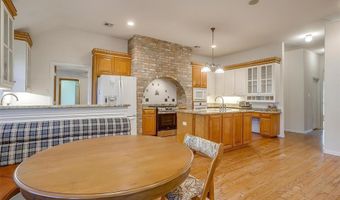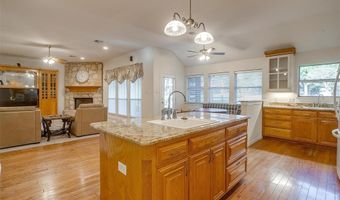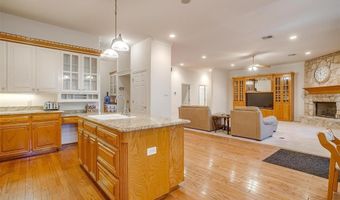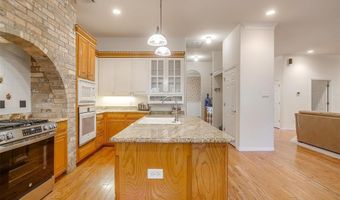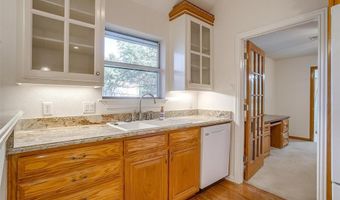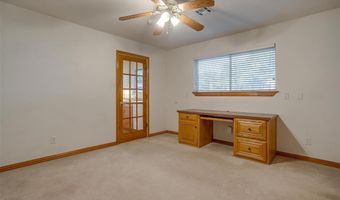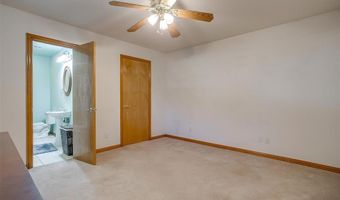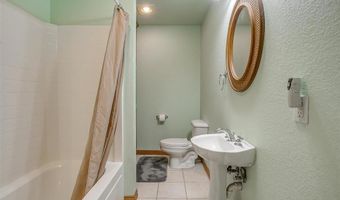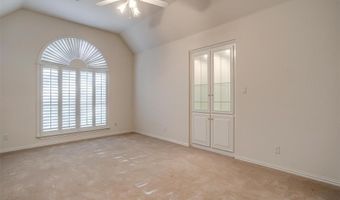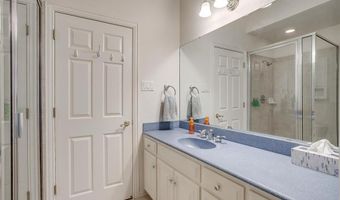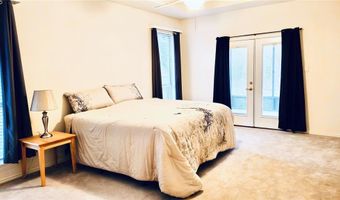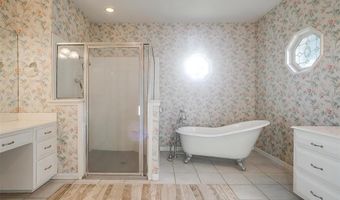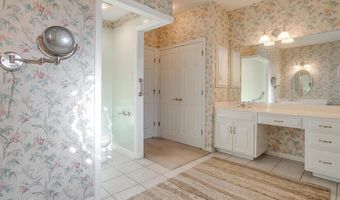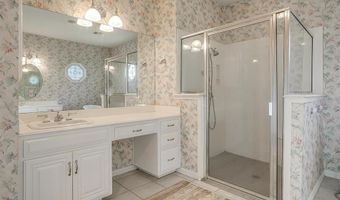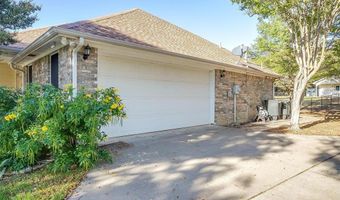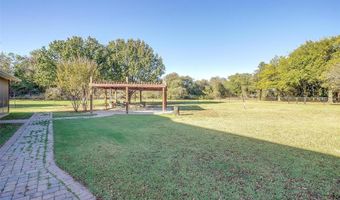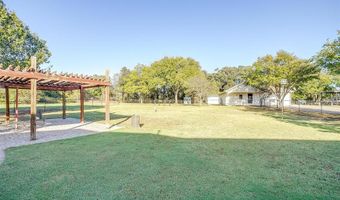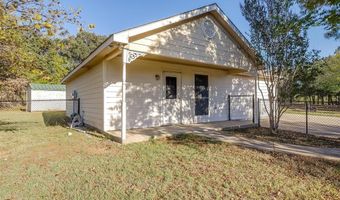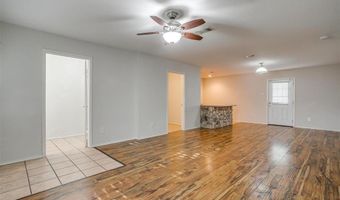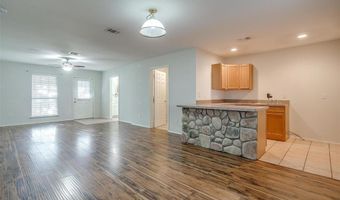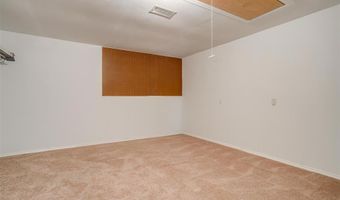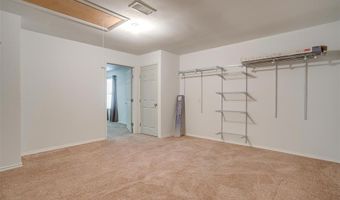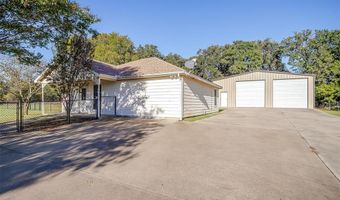4009 Oakview Cir Alvarado, TX 76009
Snapshot
Description
This home is located close to FM 917 and 35W and so close to Burleson shopping. Enter into this home with a large entry and head into the kitchen which features granite countertops, two sinks, two ovens, many cabinets and is open to the living room and breakfast area. Gas range sets under a beautiful brick arched wall. Separate Dining Room. The rock fireplace is propane & ventless. All three bedrooms have their own bathroom. Primary
bath has separate sinks, shower, large walk-in closet and a claw bathtub. Covered front porch and screened-in 34X10 back porch. Fenced backyard with pergola. Just under 2 acres with a second home approximately 845 sq ft featuring a kitchenette, family room, separate utility room, large closet which could serve as second bedroom. Huge 30X40 workshop with electric and two 12' doors. Driveway is wide and goes all the way back to the workshop. This home has a circular driveway in front and several trees. Property line goes beyond mowed area on side and back of home.
More Details
Features
History
| Date | Event | Price | $/Sqft | Source |
|---|---|---|---|---|
| Price Changed | $624,000 -0.79% | $238 | Stringer Realty Group | |
| Price Changed | $629,000 -0.79% | $240 | Stringer Realty Group | |
| Price Changed | $634,000 -0.78% | $242 | Stringer Realty Group | |
| Price Changed | $639,000 -1.54% | $244 | Stringer Realty Group | |
| Listed For Sale | $649,000 | $247 | Stringer Realty Group |
Nearby Schools
Elementary School Alvarado El - North | 3.6 miles away | PK - 04 | |
Alternate Education Alvarado Alternative School | 4.4 miles away | 06 - 12 | |
Junior High School Alvarado Junior High | 4.4 miles away | 07 - 09 |
