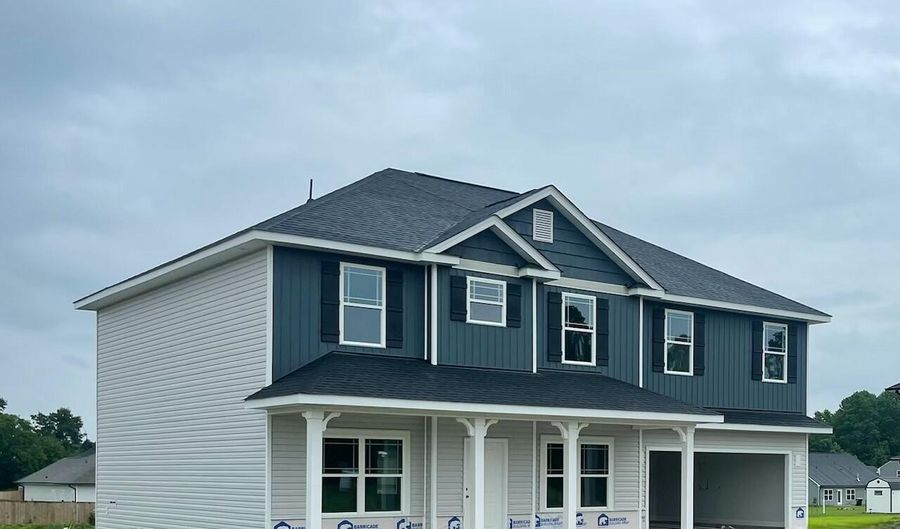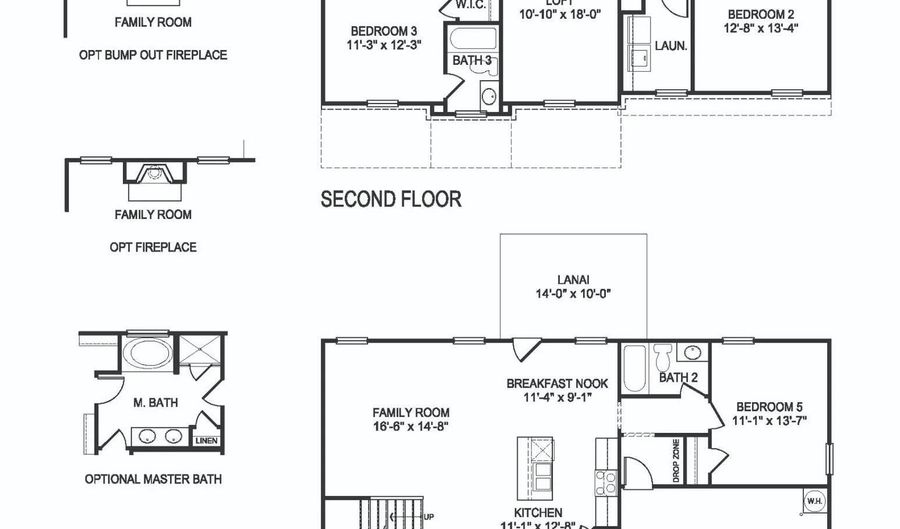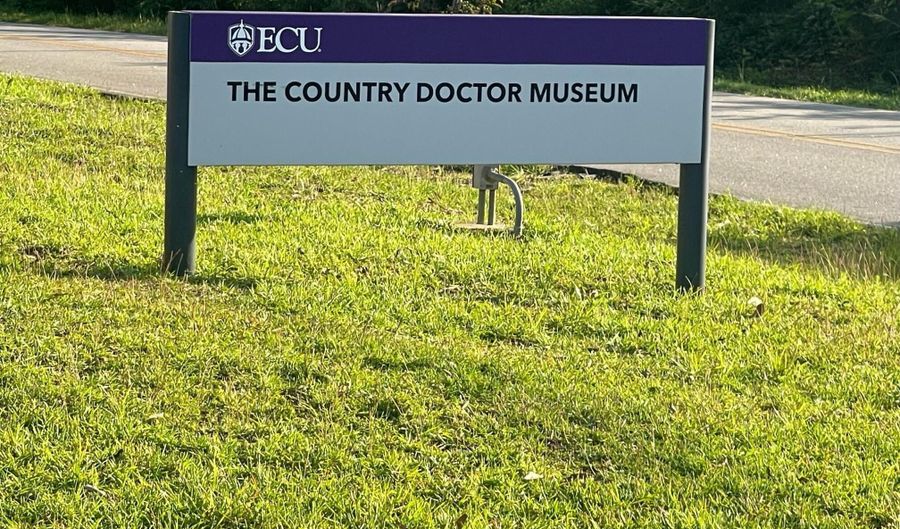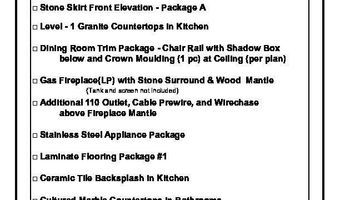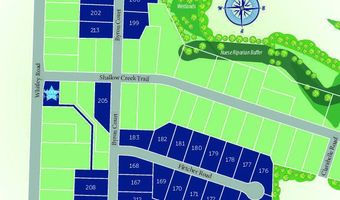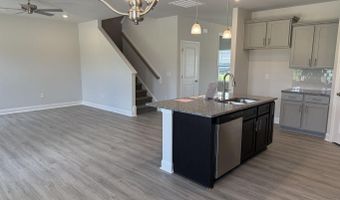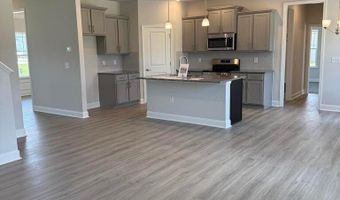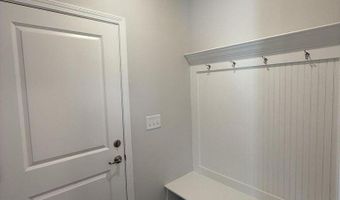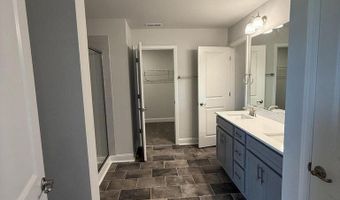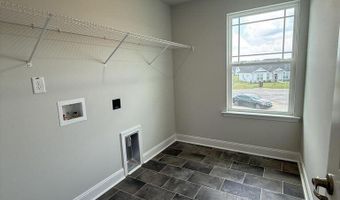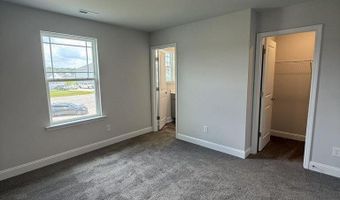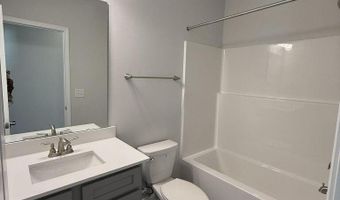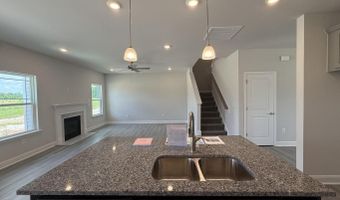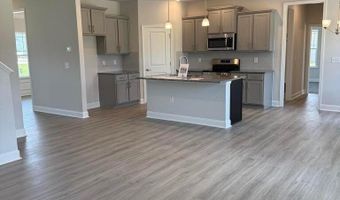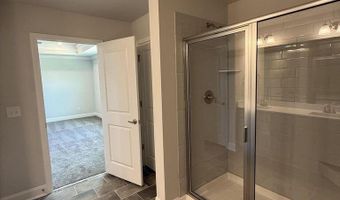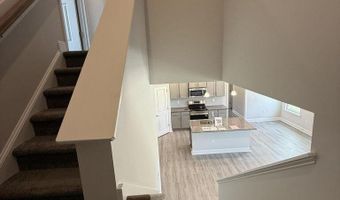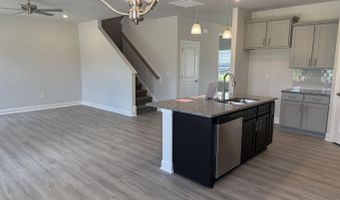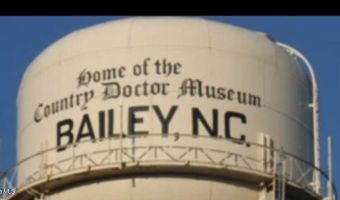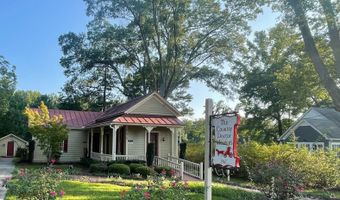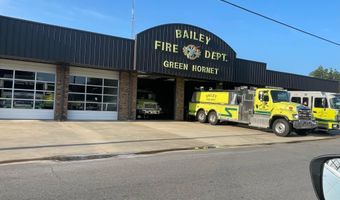The 2913 floorplan by Adams Homes is a spacious and luxurious home design that offers an abundance of living space and upscale features. With 5 bedrooms, 4 baths, and a 2-car garage, this home provides ample room for comfortable living and entertaining. As you enter the home, you are greeted by a grand foyer that sets the stage for the elegance and sophistication of the 2913 floor plan. The entryway is flanked by formal living and dining rooms that are perfect for hosting dinner parties and holiday gatherings. The heart of the home is the expansive family room, which serves as a central gathering space for relaxation and entertainment. Adjacent to the family room is a gourmet kitchen that will impress even the most discerning chefs. Featuring high-end appliances, a large center island with a breakfast bar, abundant cabinet space, and a walk-in pantry, this kitchen is a dream come true for culinary enthusiasts. On the second floor, you will find the luxurious master suite that serves as a true retreat within the home. Boasting a spacious bedroom with room for a sitting area, and a private ensuite bathroom, it offers a tranquil oasis for relaxation. The ensuite bathroom features dual vanities, a soaking tub, a separate shower, and a large walk-in closet, providing both style and functionality. The additional four bedrooms are located throughout the first and second levels, this configuration allows the homeowner to decide how these rooms will be utilized whether their needs call for a guest room, home office space, or hobby area. With its meticulous design, high-quality finishes, and attention to detail, the 2913 floorplan by Adams Homes is the epitome of luxury living. This home is perfect for those who appreciate spaciousness, elegance, and modern amenities.
