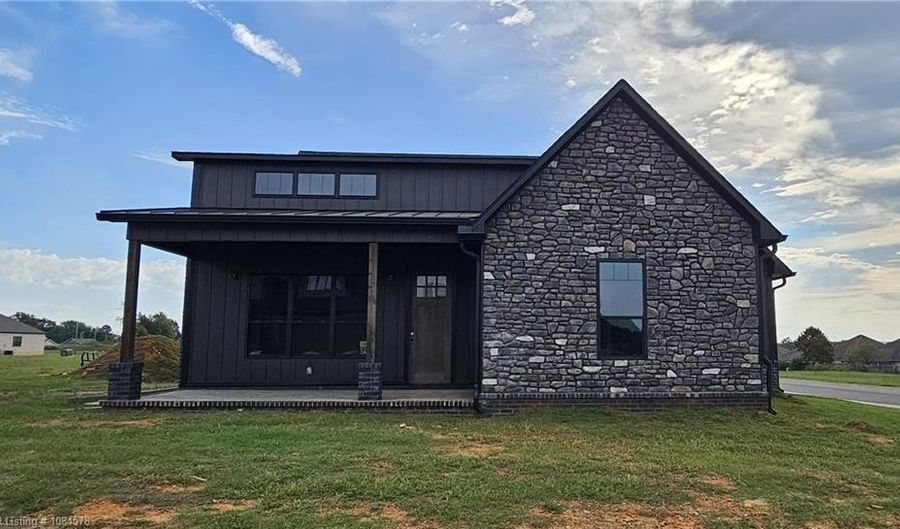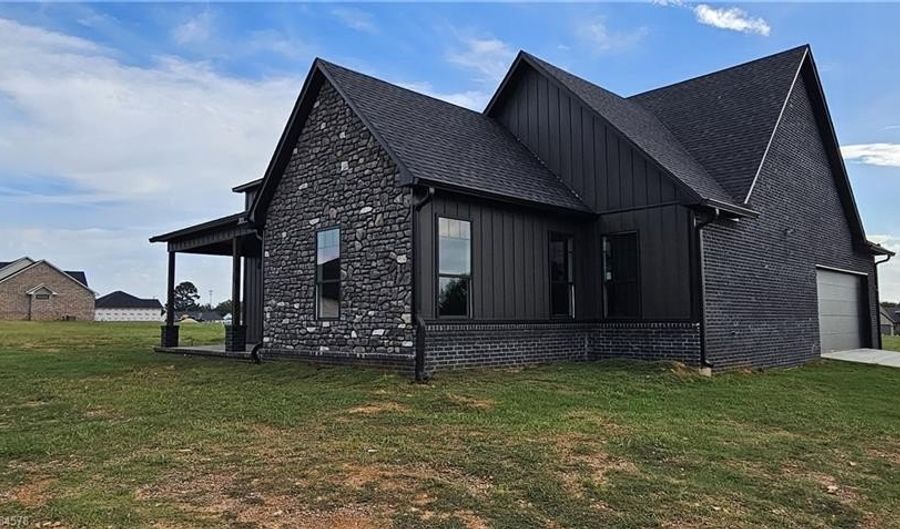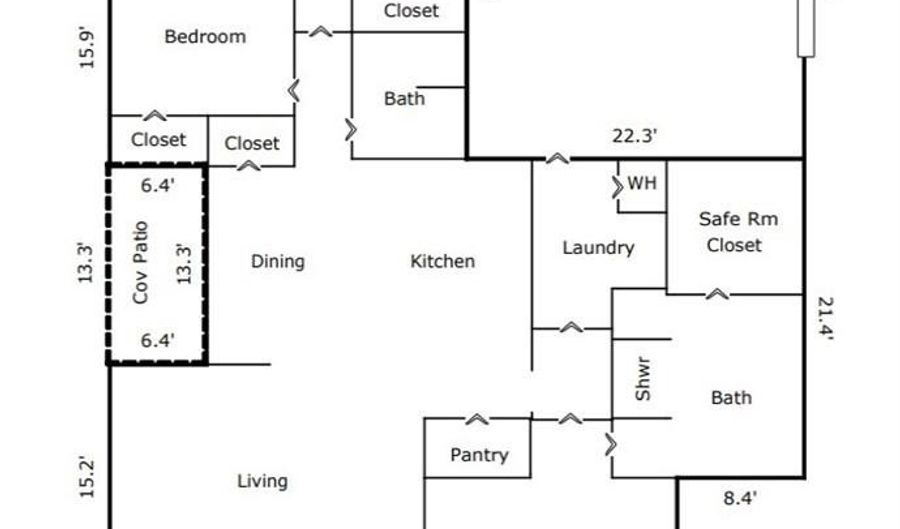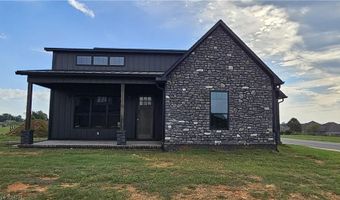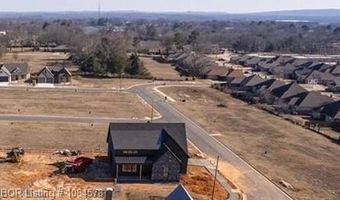400 Waggoner Ln Barling, AR 72923
Snapshot
Description
A bold and striking residence with dark modern aesthetic conveys a sense of elegance, mystery, and modern sophistication. The combination of wood, rock, metal and contrasting paint colors pulls it all together. The stamped concrete on the front porch guides you inside where you find a seamless connection between the great room, dining area, and kitchen. A 16’ ceiling defines the great room and is anchored by a beautiful rock/wood fire place with built-ins on both sides. The huge upper window adds beauty and natural light and is equipped with remote blind when you need to have some private time. Enjoy a complete gourmet kitchen with soft close drawers and doors, under counter lighting, stainless appliances (fridge included), a walk-in pantry, center island with extra storage, and access to the covered back porch. The master suite has a beautiful cathedral ceiling with custom wood beams. The master closet doubles as a safe-room. Bedrooms 2 and 3 occupy the back of house and share a full bath. Laundry a storage closet and 3 built-in laundry bins. Extras include: 18'x8' Insulated Steel Garage Door, Insulated Garage, Floored Attic above Garage, Foam Insulation throughout, 10' Ceilings, 8' Doors, Custom Paint, Stamped Concrete on Porches, fenced back yard and 6" Gutters. House will soon be finished. You still have time to pick out the finishes with-in budget on the inside (flooring, lighting, granite..etc.)
More Details
Features
History
| Date | Event | Price | $/Sqft | Source |
|---|---|---|---|---|
| Listed For Sale | $375,000 | $209 | Sagely & Edwards Realtors |
