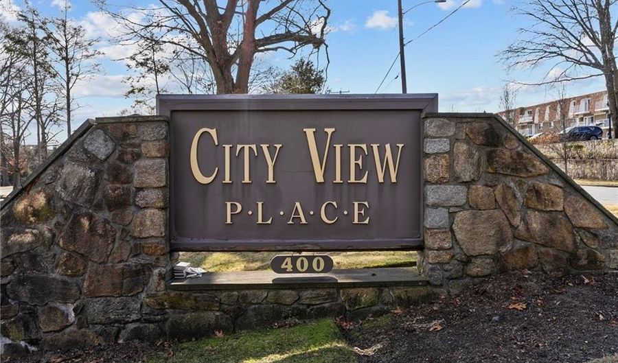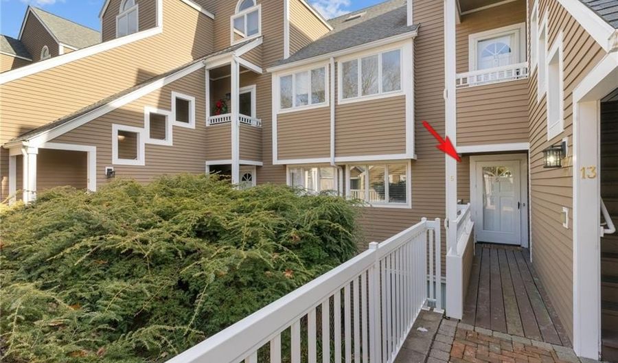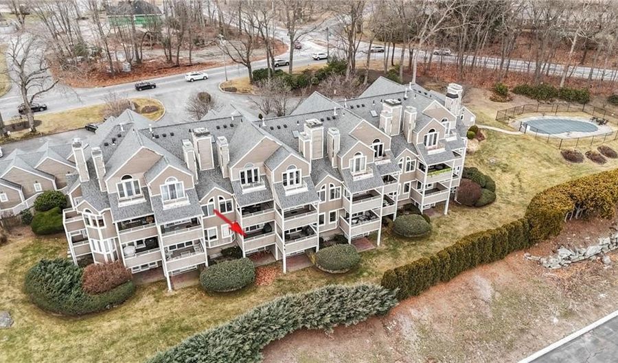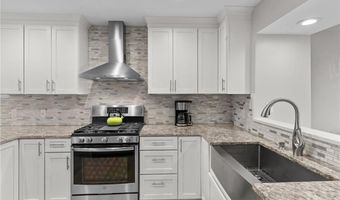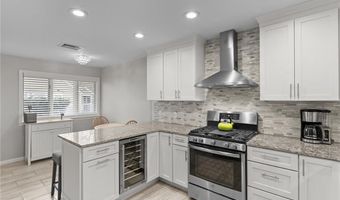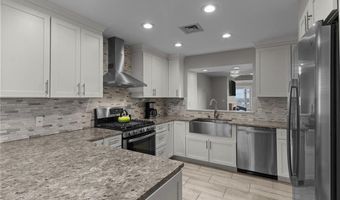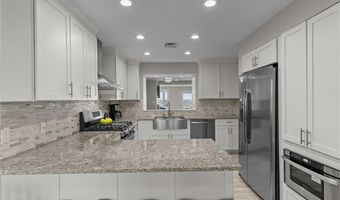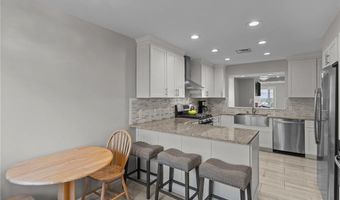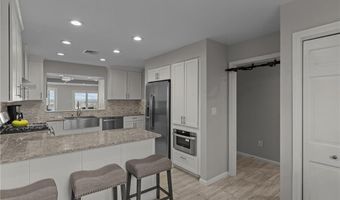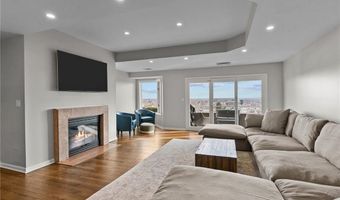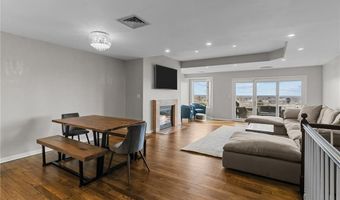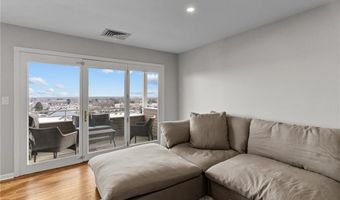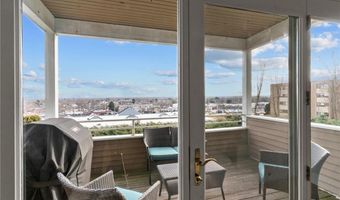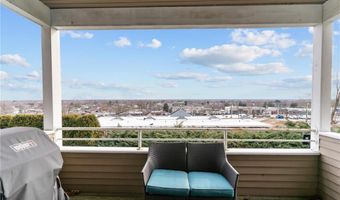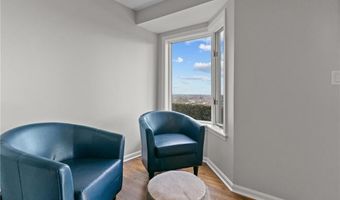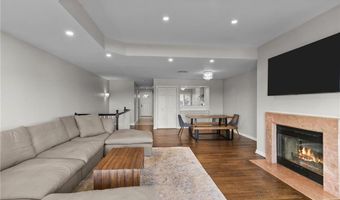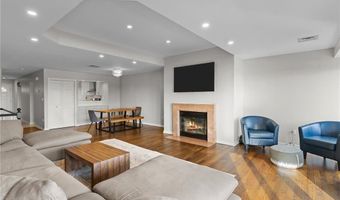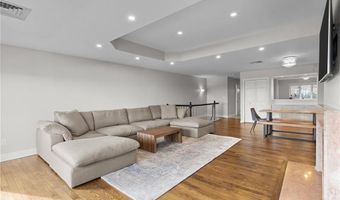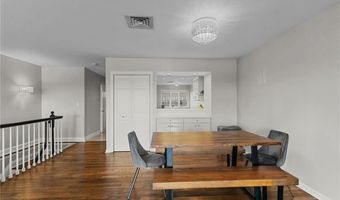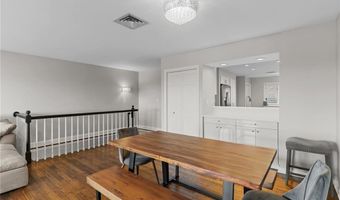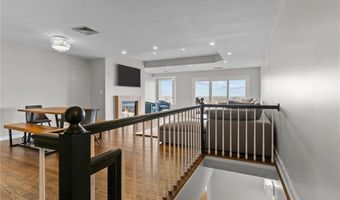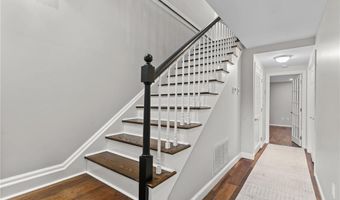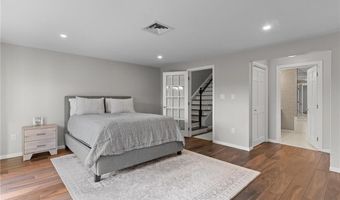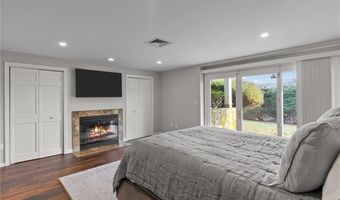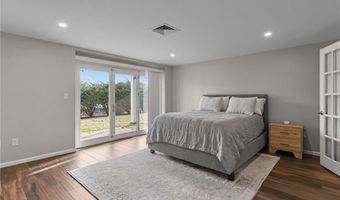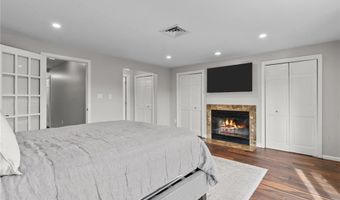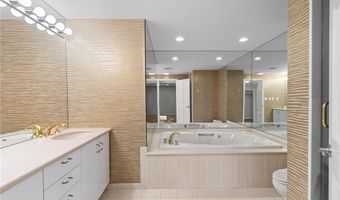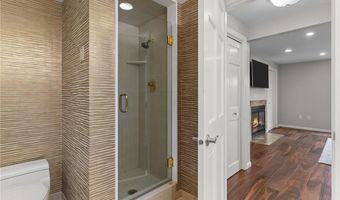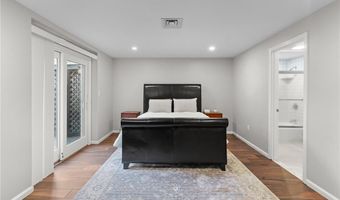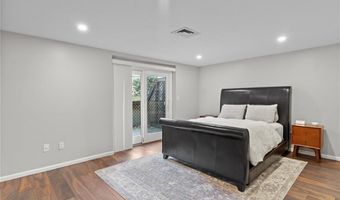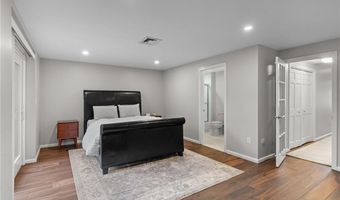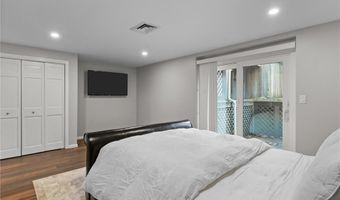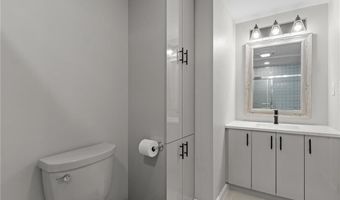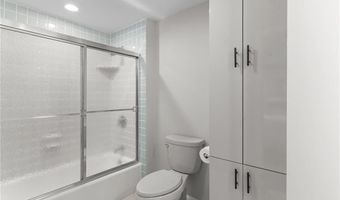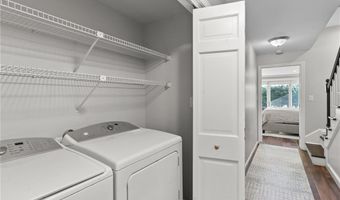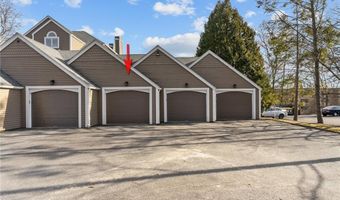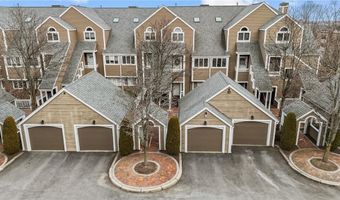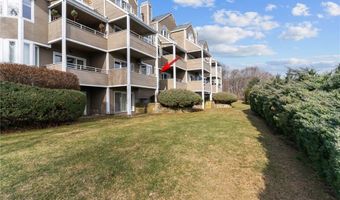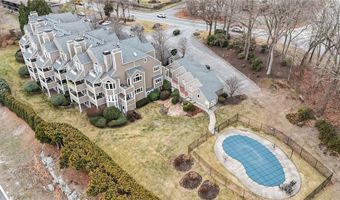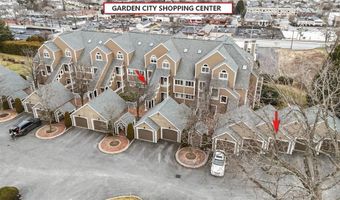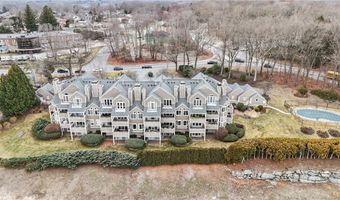400 Meshanticut Valley Pkwy 5Cranston, RI 02920
Snapshot
Description
Discover luxury living at its finest in the highly sought-after City View Place Condominium Complex, located in the prestigious Dean Estates neighborhood. Fully renovated and move-in ready! This tastefully done 2-bed, 2.5-bath townhouse offers exquisite upgrades and modern amenities throughout. Step into the beautifully updated eat-in kitchen, featuring sleek stainless steel appliances, wine fridge, gleaming granite countertops, and elegant tile flooring. The open floor plan seamlessly connects the kitchen to the living and dining areas, showcasing classic hardwood floors, a cozy fireplace, and a custom wet bar—perfect for entertaining guests. Enjoy a versatile sitting area or home office space bathed in natural light, while the private deck offers breathtaking, stunning skyline views. The bedroom level impresses with brand new radiant heated floors for ultimate comfort. The luxurious master suite boasts a second fireplace, multiple closets, and a spacious master bath. Step outside to your private patio from the master suite for serene relaxation. The second bedroom also features an ensuite bath and another private patio. A convenient laundry area completes the space perfectly. All mechanicals are brand new, including a 5-zone heating system, hot water tank and central AC! The unit also comes with your own personal one-car garage. Situated just moments from Garden City and major highway access, this remarkable unit offers the perfect combination of convenience and luxury.
More Details
Features
History
| Date | Event | Price | $/Sqft | Source |
|---|---|---|---|---|
| Listed For Sale | $549,900 | $272 | Compass / Lila Delman Compass |
Expenses
| Category | Value | Frequency |
|---|---|---|
| Home Owner Assessments Fee | $445 | Monthly |
Taxes
| Year | Annual Amount | Description |
|---|---|---|
| 2024 | $4,704 |
Nearby Schools
Alternate Education Dcyf Alternative Education Program | 0.4 miles away | 08 - 12 | |
Elementary School Garden City School | 0.5 miles away | PK - 06 | |
Elementary School Glen Hills School | 0.6 miles away | PK - 06 |
