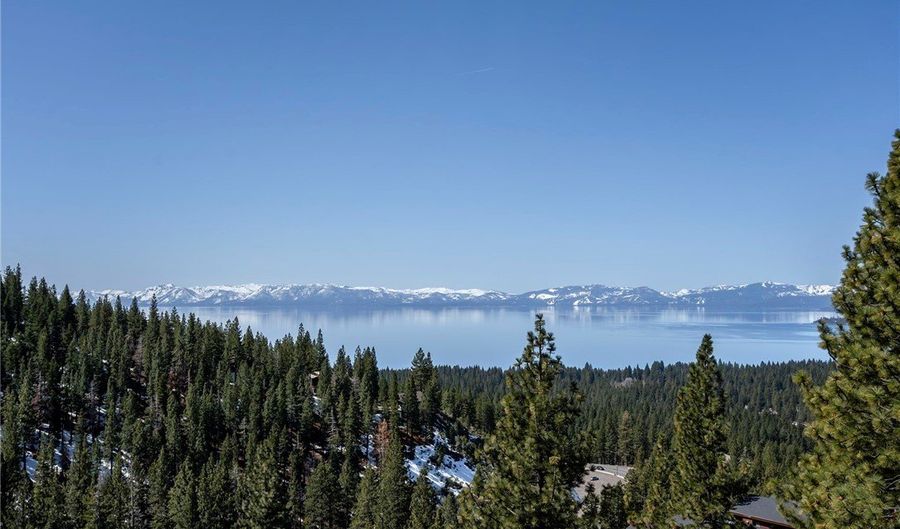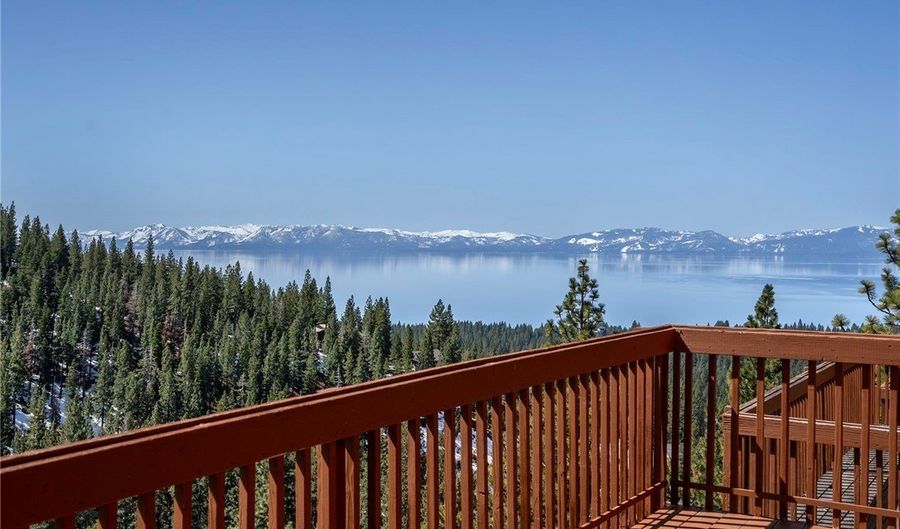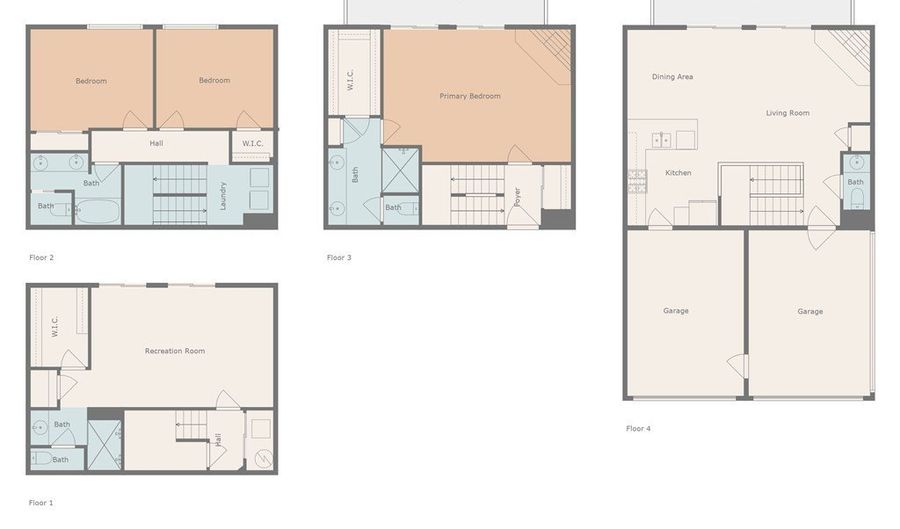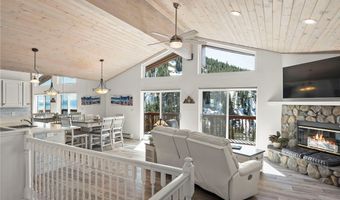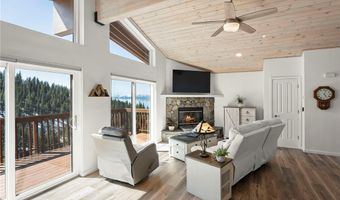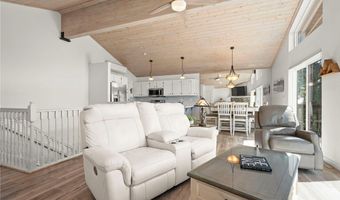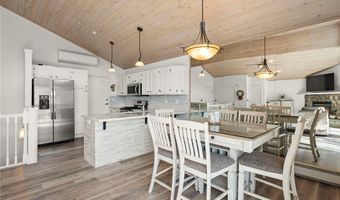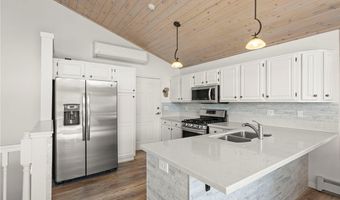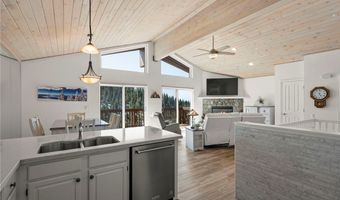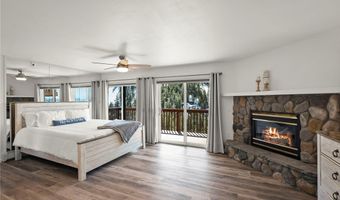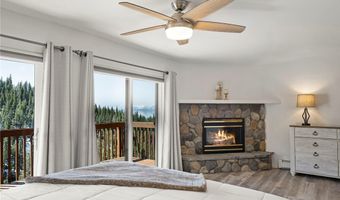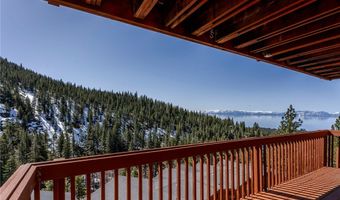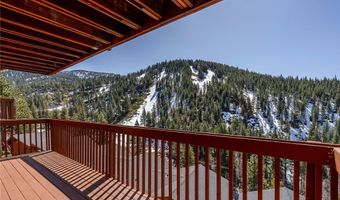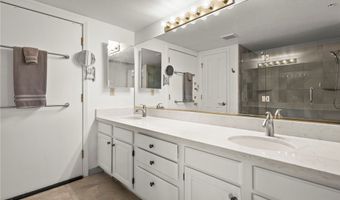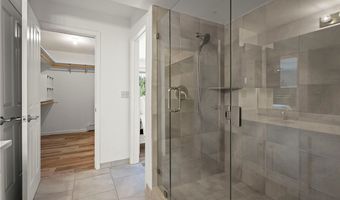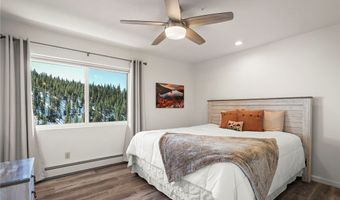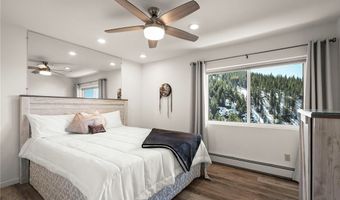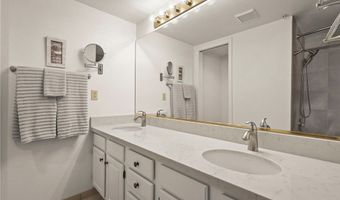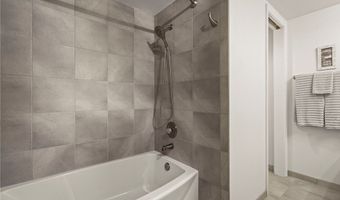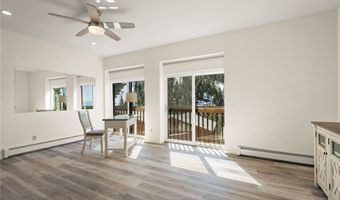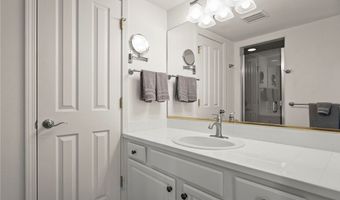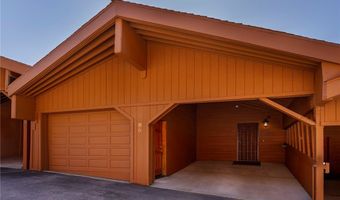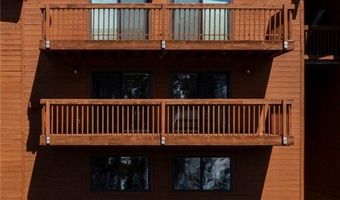Enjoy spectacular Lake Tahoe and Diamond Peak Ski Resort views from every room. Meticulously maintained inside with richness to detail and elegance of highest caliber. Enter the reception/great room/kitchen directly from carport or garage to wide-plank floors, soaring whitewash beam ceiling, private deck, and Incline Creek. All windows replaced; sound and UV protection, newer appliances and kitchen, gas fireplace enhances the warmth of mountain views. Mirrored walls all four levels to accentuate views. Top floor air conditioning and hydronic baseboard heat provide year-around comfort. Primary suite/bath, fireplace, private deck, and magnificent views. Two additional guest suites/bath on private floor, designed and spacious with another downstairs larger suite for a fourth bedroom that could be your game room. Wireless heating and water safety system throughout. Complete privacy and quiet, yet only 5-10 minutes from fine dining, shopping, gaming and Lake Tahoe. EV car charger installed.
