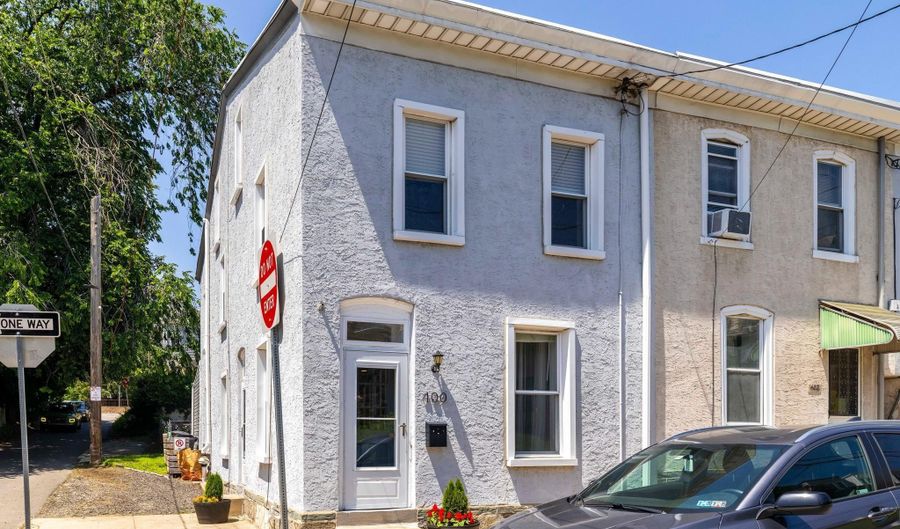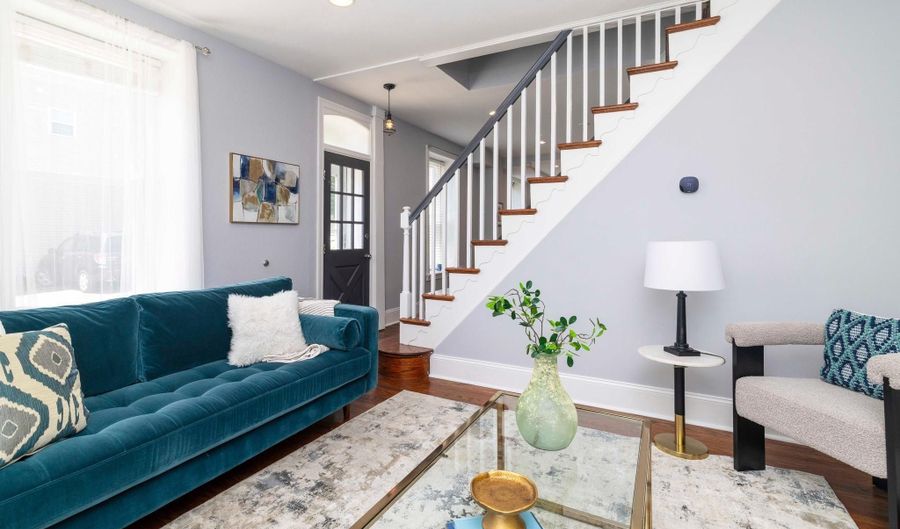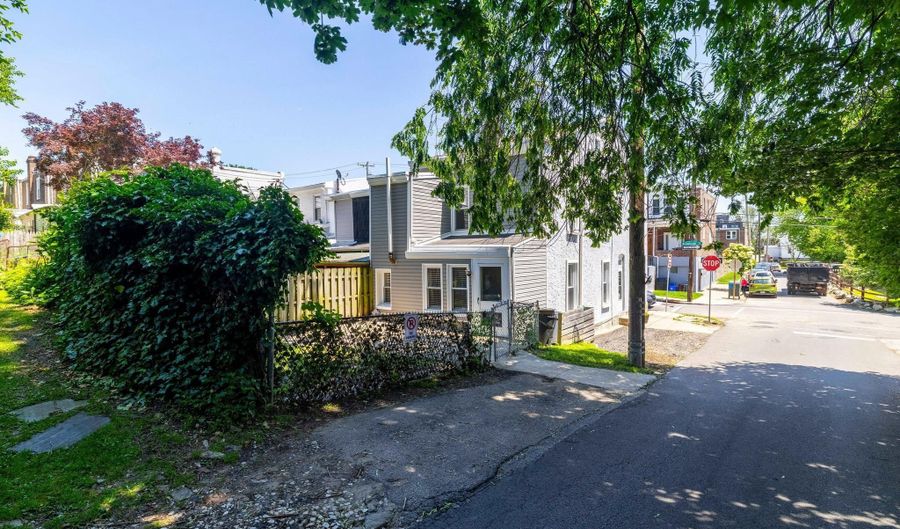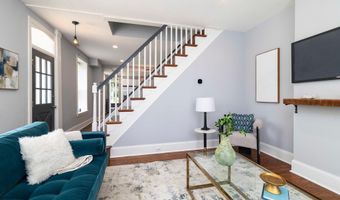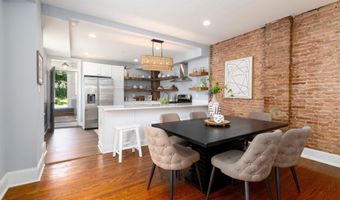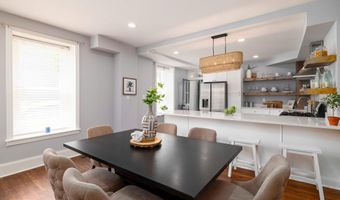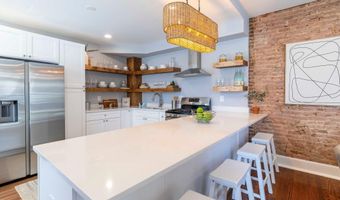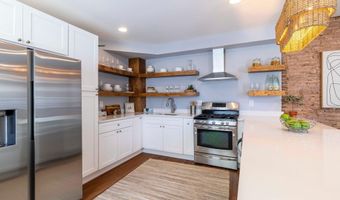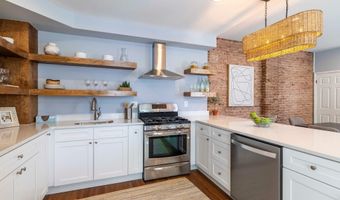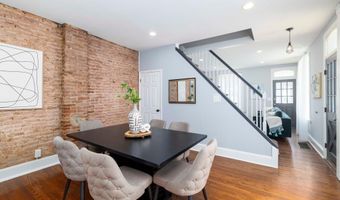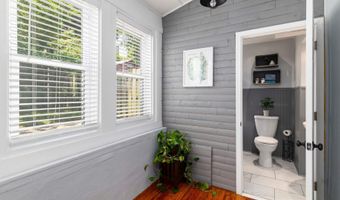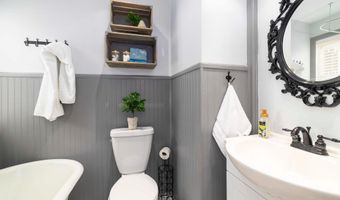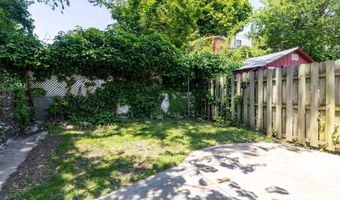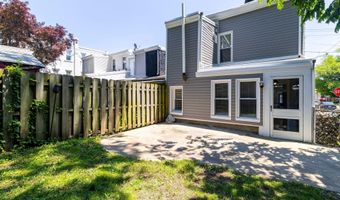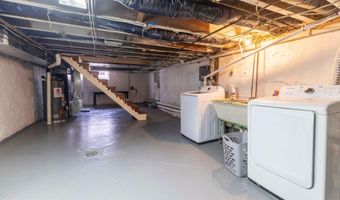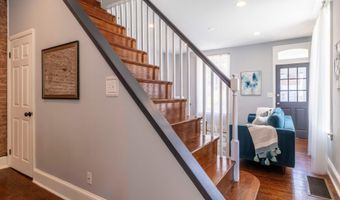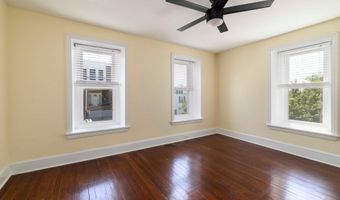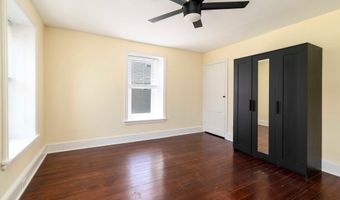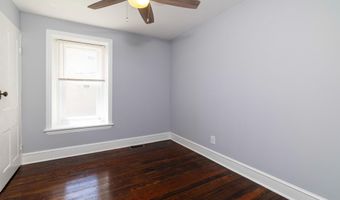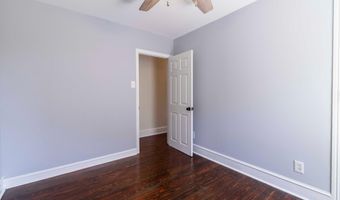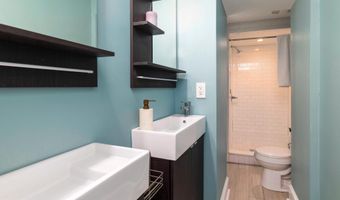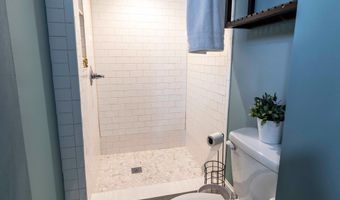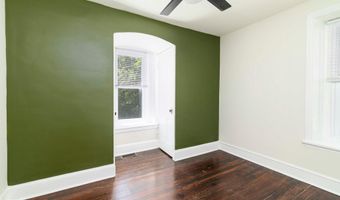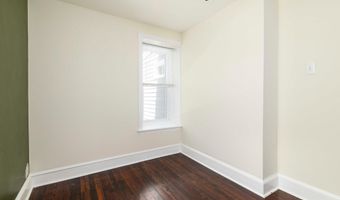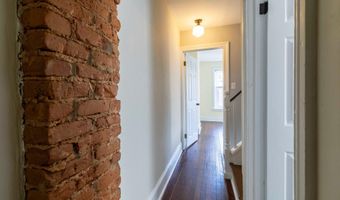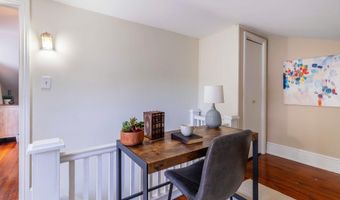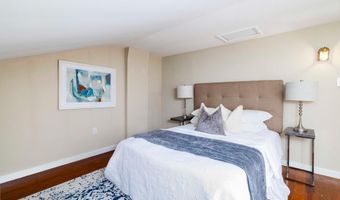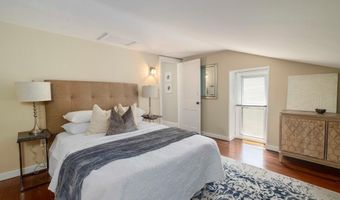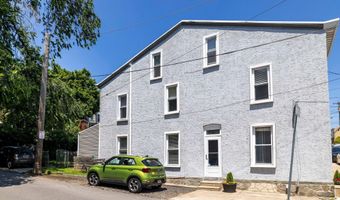400 DELMAR St Philadelphia, PA 19128
Snapshot
Description
Renovated 3 story corner home with 2 PARKING SPOTS right in front of the house in the highly desirable Germany Hill section of Roxborough. Renovations include a brand new kitchen and a blend of original finishes like brick walls, hardwood floors and claw foot tub along with modern updates throughout.
Pull into one of the two parking spots and enter through your garden into the mudroom. You will notice the refinished red pine floors and 1st full bathroom conveniently located on the 1st floor (think pooch or kids hosing down!). You will then be in the the fully renovated kitchen with new stainless steel appliances, stunning countertops and custom floating shelves. The main level boasts high 9 foot ceilings, recessed lighting and hardwood floors. On the 2nd floor you will find 3 large bedrooms, all with hardwood floors, modern ceiling fans and large closets. The 2nd full bathroom has double vanities, modern plank tile flooring and large stand-up shower with white subway tile throughout. The 3rd floor has the 4th bedroom on one side and a den with storage on the other side. Both rooms also have refinished red pine floors. Newer HVAC system with central air, and updated electric and plumbing throughout. The exterior of this house has recently been repainted with high quality waterproofing outdoor paint along with all new siding and insulation in the back. Full enormous basement includes washer/dryer combo a workbench and storage galore. Newer upgrades include the main roof that is 4 years old and there is a 3 year old washer. The Germany Hill trails are two blocks away and so is the highly desirable Wissahickon Valley Park Trail. This house is surrounded with farmers markets, Gorgas Park, shopping, bars, cafes, breweries, restaurants, and is 1 mile from Main Street Manayunk.
More Details
Features
History
| Date | Event | Price | $/Sqft | Source |
|---|---|---|---|---|
| Listed For Sale | $498,700 | $270 | Elfant Wissahickon-Rittenhouse Square |
Taxes
| Year | Annual Amount | Description |
|---|---|---|
| $5,223 |
Nearby Schools
High School Roxborough High School | 0.2 miles away | 09 - 12 | |
Elementary & Middle School Dobson James School | 0.5 miles away | KG - 08 | |
High School Saul W B Agricultural School | 0.8 miles away | 09 - 12 |
