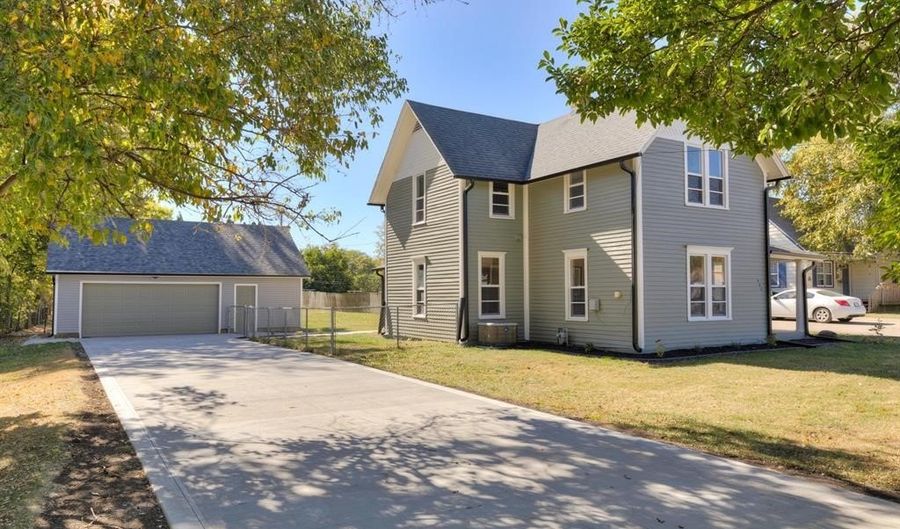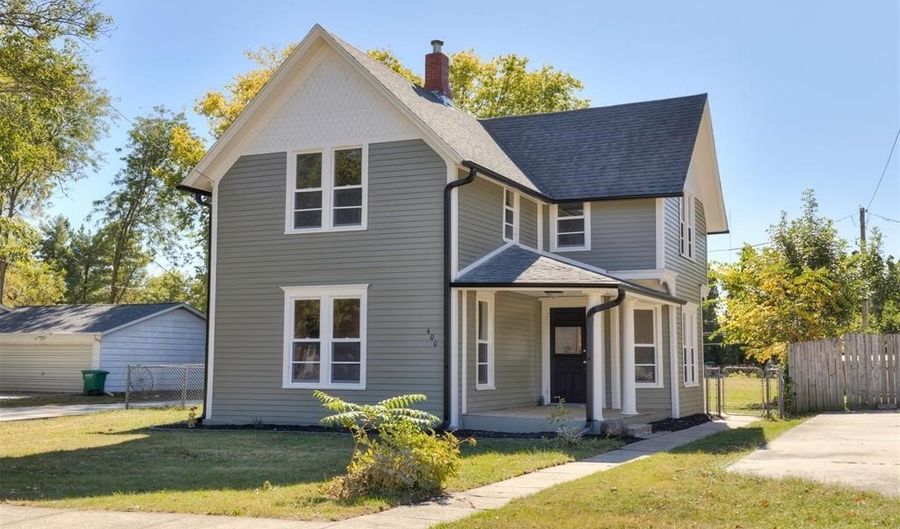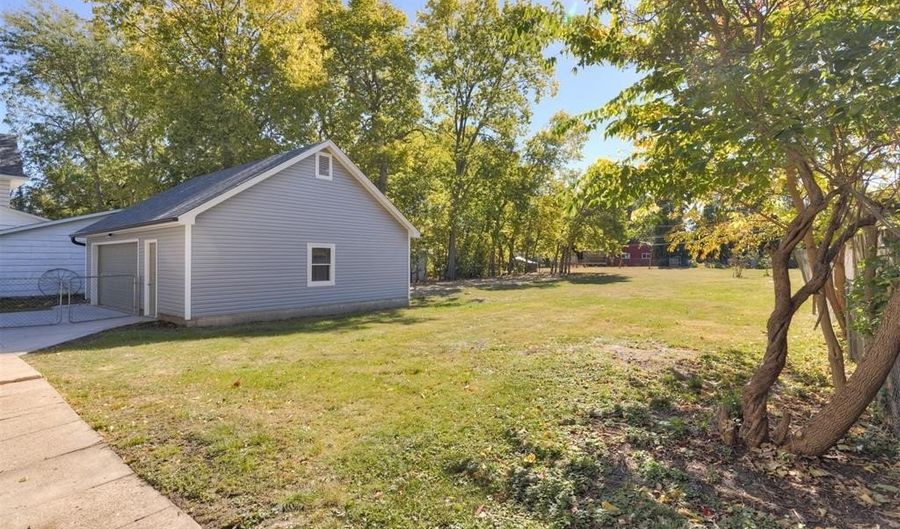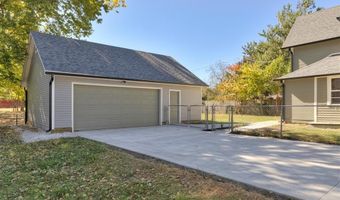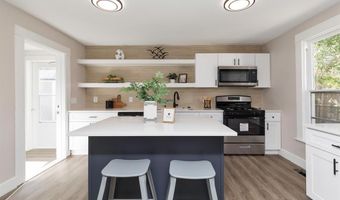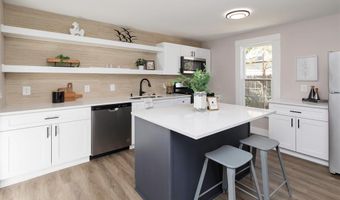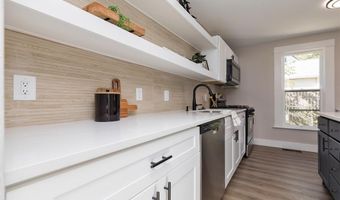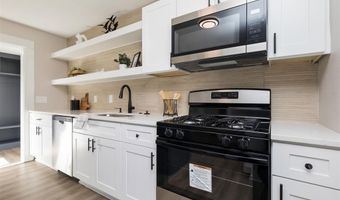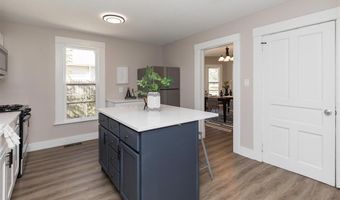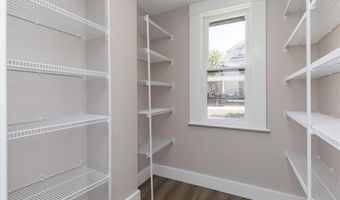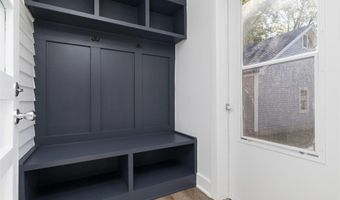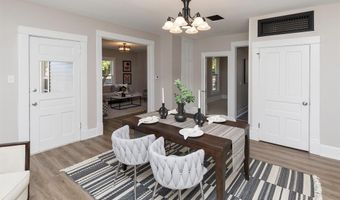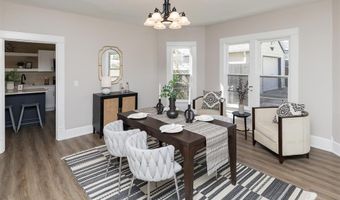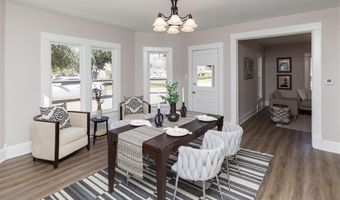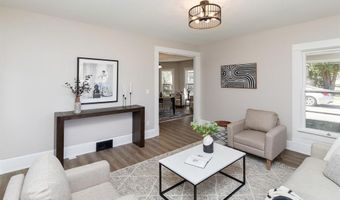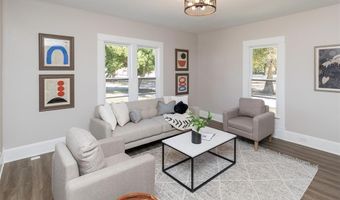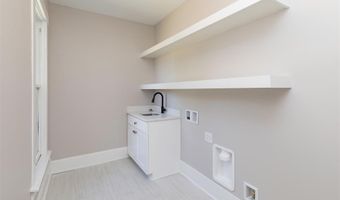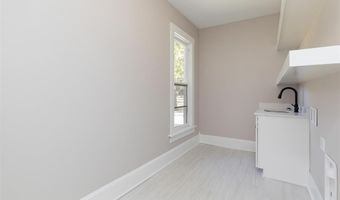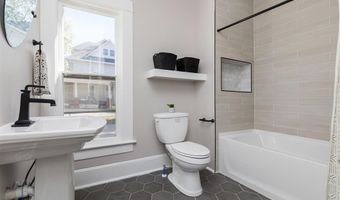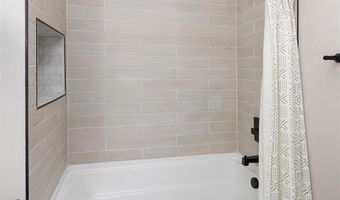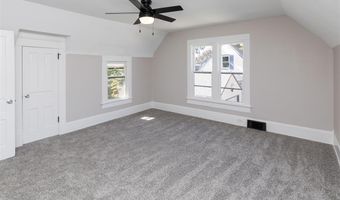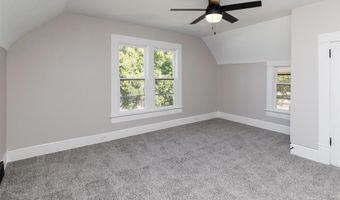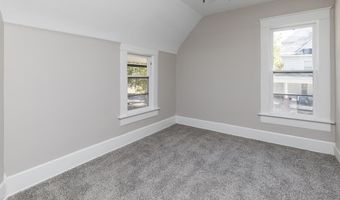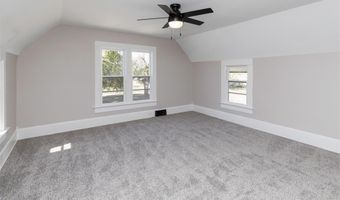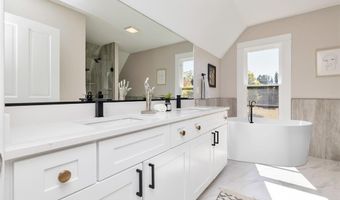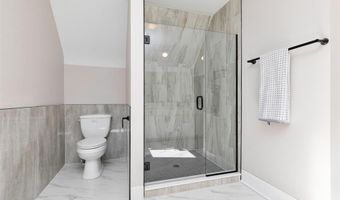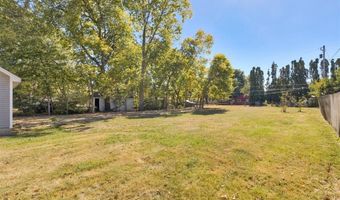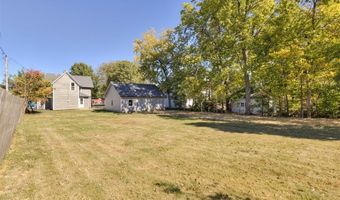400 4th St SE Altoona, IA 50009
Snapshot
Description
The builder who rehabbed this home is dedicated to beautifying neighborhoods. Not only did he carefully renovate this property, but he also specializes in crafting high-end, custom-built homes that elevate the overall community aesthetic. Home is like new construction. This 2-story home has all new plumbing, electric and HVAC along with all of the beautiful cosmetic updates. Pull into your new driveway with an oversized 2 car garage and large fenced in backyard and enter through the back where there is a nice sized mudroom. When guests visit they will be greeted with a beautiful front porch. Once inside, you are greeted with large vaulted ceilings. The old charm still exists in this home even though many things have been updated. On the main level there are 2 large rooms that could be used for whatever your needs may be. Some ideas are an office, dining room, living room or even main floor living. There is a main floor laundry as well as full bathroom. The kitchen has a nice sized island and a very large pantry. Once upstairs there are 3 large bedrooms and a bathroom with 2 sinks as well as a walk-in tile shower and separate tub. The hall has a beautiful curved wall and the bedrooms have beautiful angled ceilings that you cannot find in a new build. Live in the heart of Altoona in a home with character, but like new.
More Details
Features
History
| Date | Event | Price | $/Sqft | Source |
|---|---|---|---|---|
| Price Changed | $345,000 -0.58% | $191 | RE/MAX Concepts | |
| Price Changed | $347,000 -0.86% | $192 | RE/MAX Concepts | |
| Listed For Sale | $350,000 | $194 | RE/MAX Concepts |
Taxes
| Year | Annual Amount | Description |
|---|---|---|
| 2024 | $3,200 |
Nearby Schools
Elementary School Centennial Elementary School | 0.5 miles away | KG - 06 | |
Elementary School Altoona Elementary School | 0.4 miles away | KG - 06 | |
Elementary School Willowbrook Elementary School | 1 miles away | PK - 06 |
