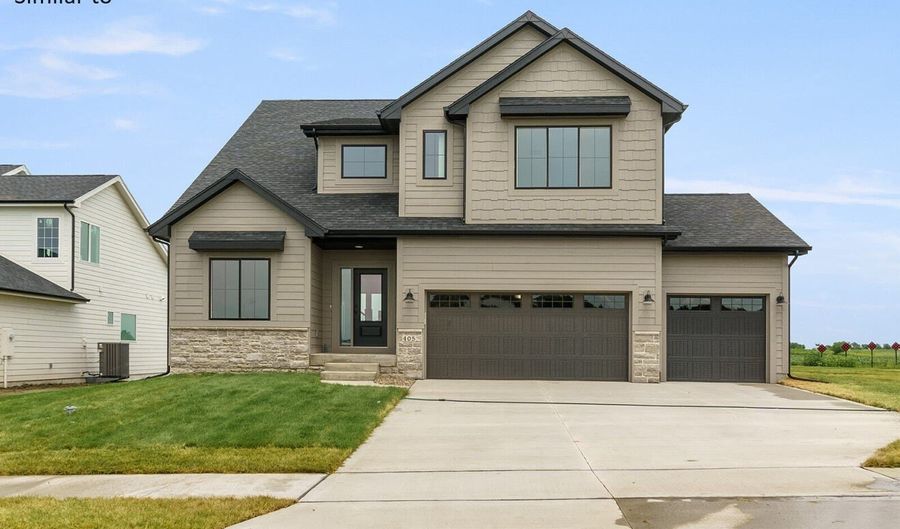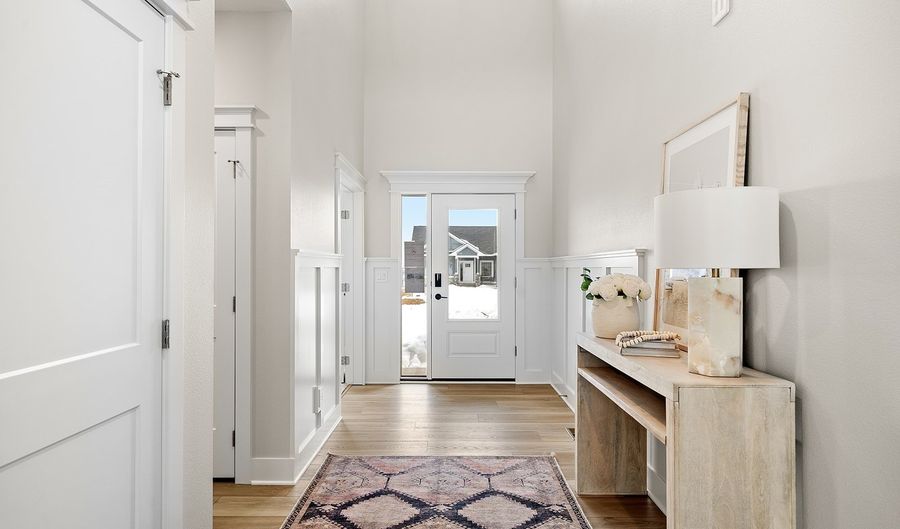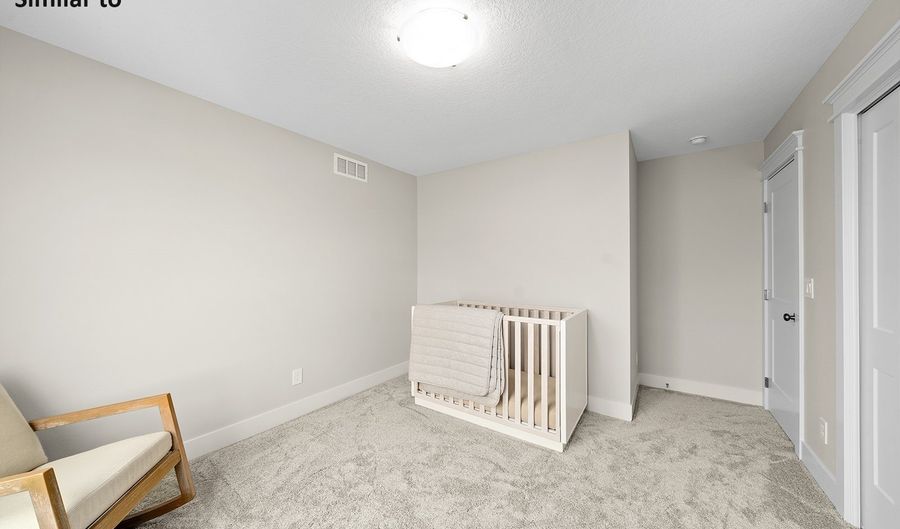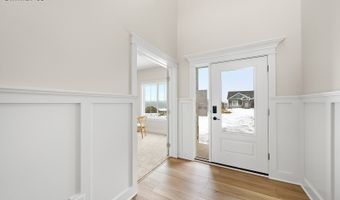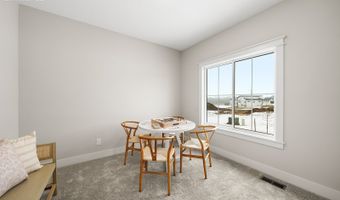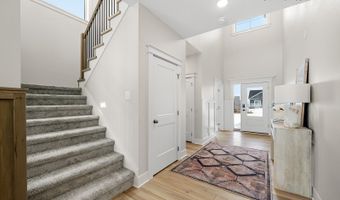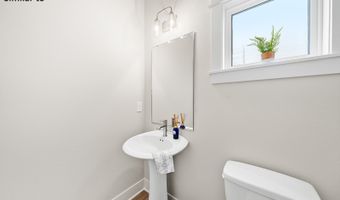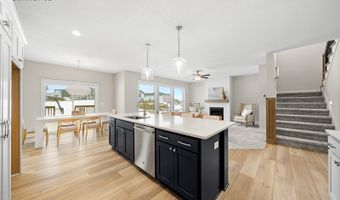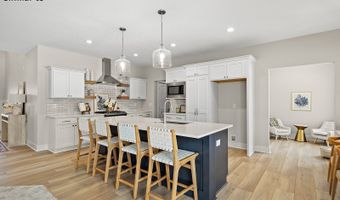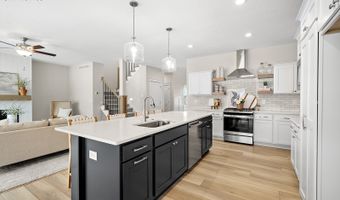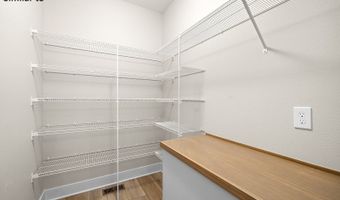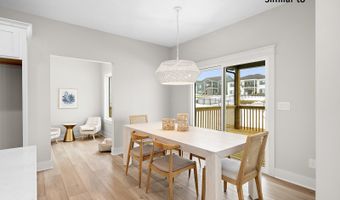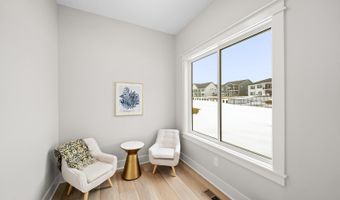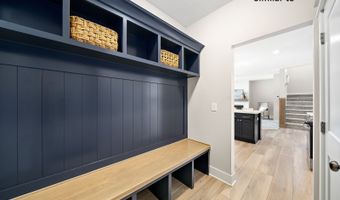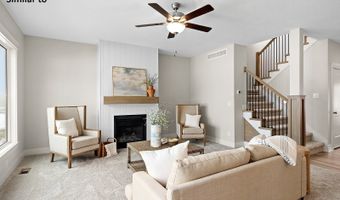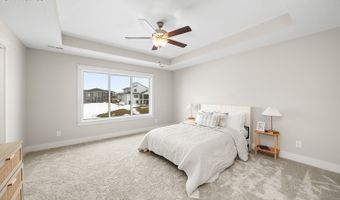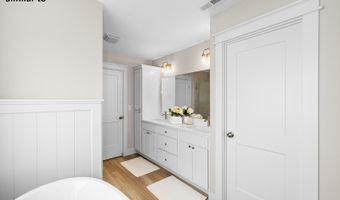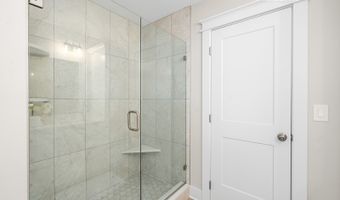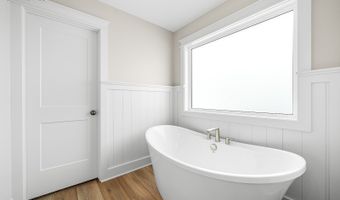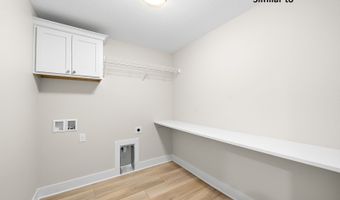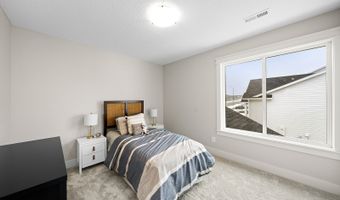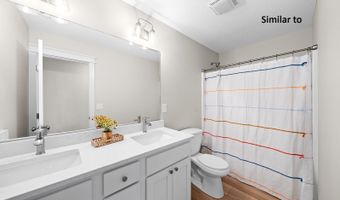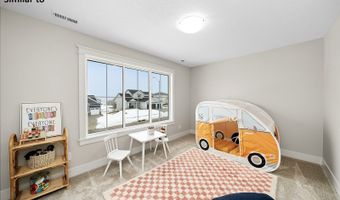400 29th St SW Altoona, IA 50009
Snapshot
Description
Welcome to the stunning Sequoia floor plan! This magnificent two-story residence spans an impressive
2,464 square feet, offering a wealth of space for comfortable living. With 4 bedrooms, 2.5 bathrooms, 3-stall garage, and a host of exceptional features, this home is truly a dream come true.
Come see the quality finishes you've come to expect with Sage Homes. Sleek quartz countertops, soft close doors and drawers, a large island, gas range, and a hidden pantry are some of the features found in this chef's kitchen. Other luxury upgrades include a tile master shower, a stone fireplace, green treated deck, and upgraded light and flooring packages. The home is HERS energy certified and carries a 1-year builder warranty.
Don't miss the chance to make this extraordinary house your forever home. Contact us today to schedule a viewing and begin your journey toward living in this exceptional residence. All information obtained from Seller and public records.
More Details
Features
History
| Date | Event | Price | $/Sqft | Source |
|---|---|---|---|---|
| Listed For Sale | $525,155 | $213 | RE/MAX Precision |
Nearby Schools
Elementary School Altoona Elementary School | 0.1 miles away | KG - 06 | |
Elementary School Centennial Elementary School | 0.5 miles away | KG - 06 | |
Elementary School Willowbrook Elementary School | 0.7 miles away | PK - 06 |
