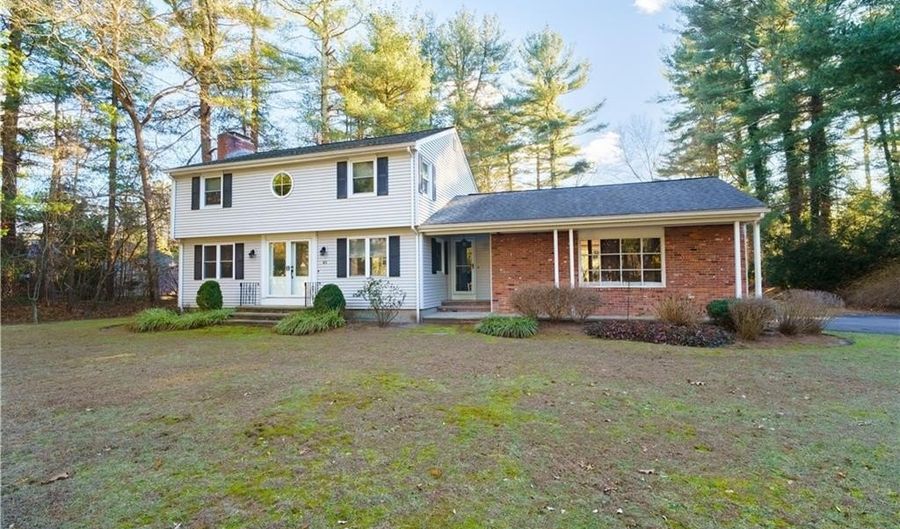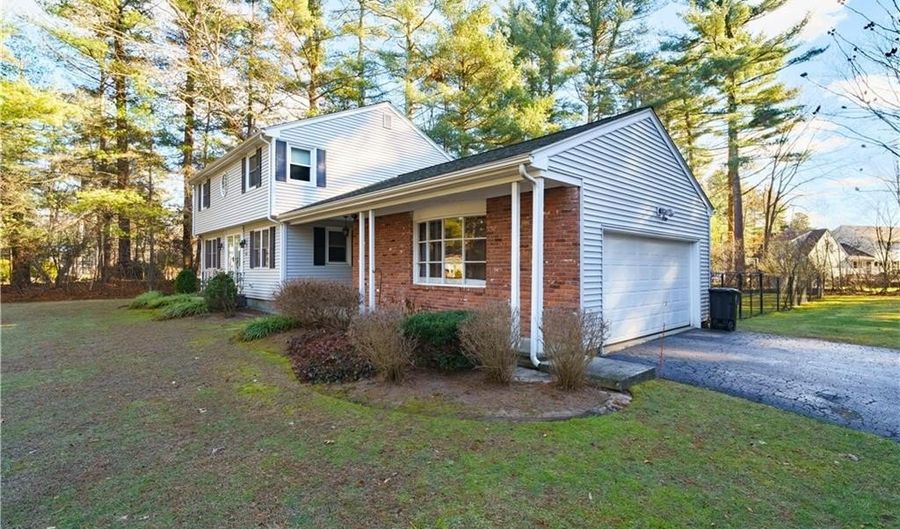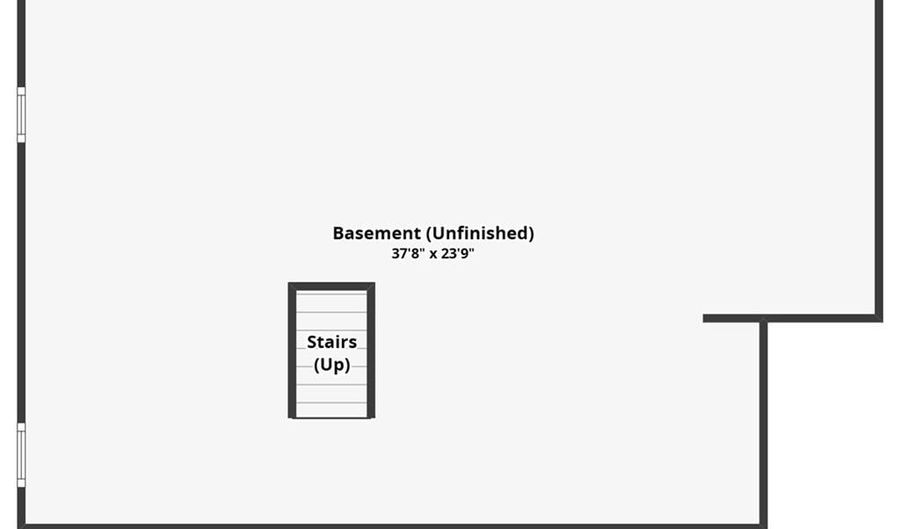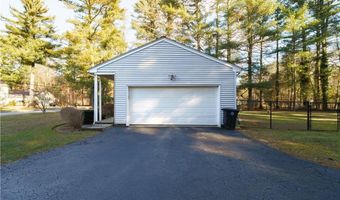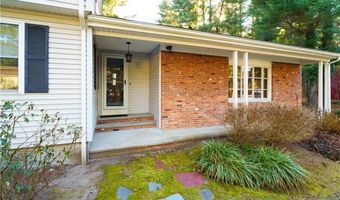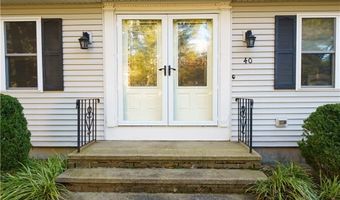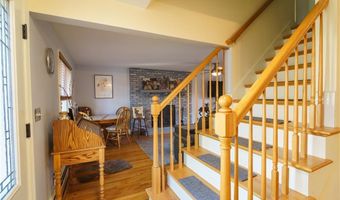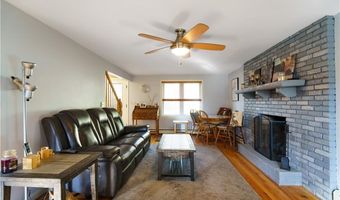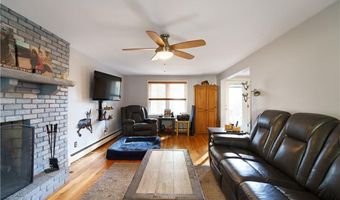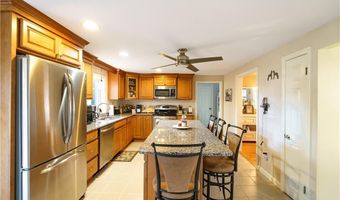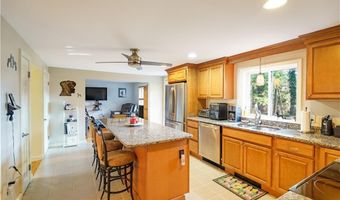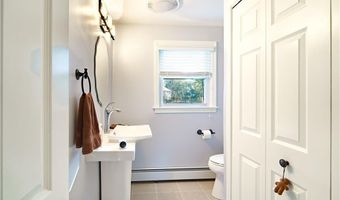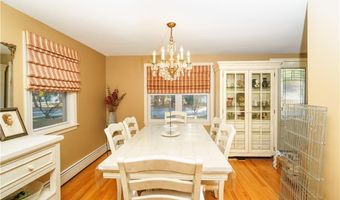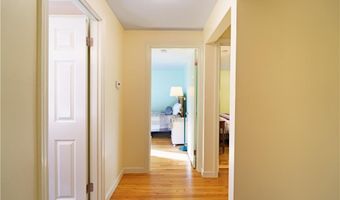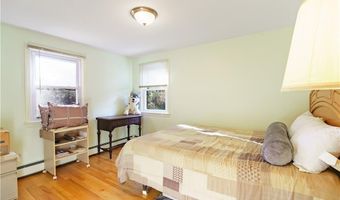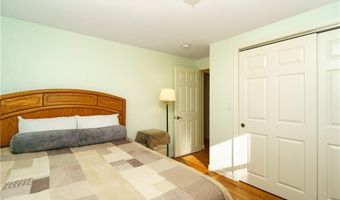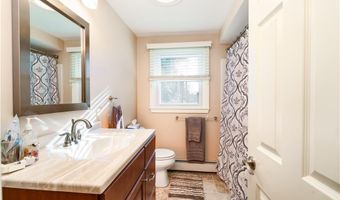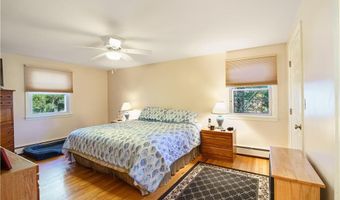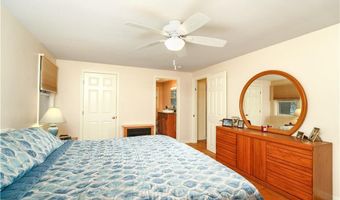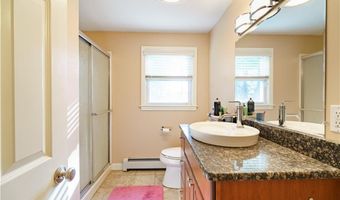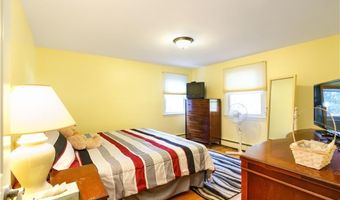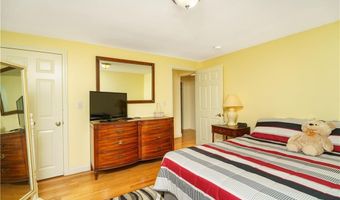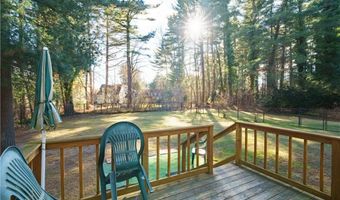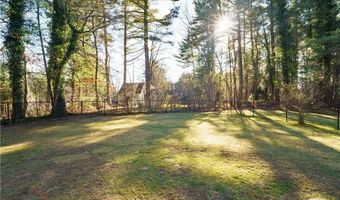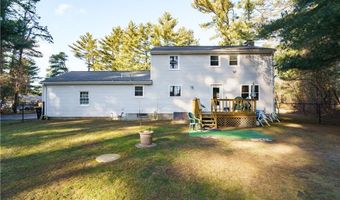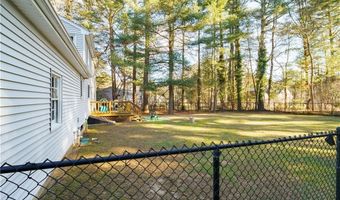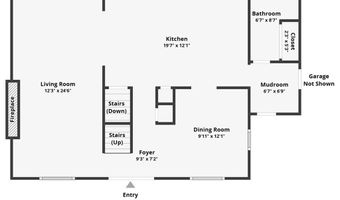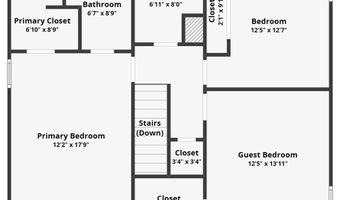40 Wisteria Dr Coventry, RI 02816
Snapshot
Description
Welcome to 40 Wisteria Drive, a charming colonial home situated in the sought after Wood Estates Community. This well cared-for home seamlessly combines style and functionality, offering a bright and inviting kitchen as its centerpiece, complete with an expansive island, gleaming granite countertops, and stainless steel appliances. Perfect for entertaining, the open-concept layout flows effortlessly into a spacious front-to-back living room adorned with hardwood floors and a cozy fireplace. A formal dining room, a convenient half bath with main-level laundry, and direct access to a two-car garage round out the main floor, making everyday living a breeze. Upstairs, you'll find three generously sized bedrooms, including two with walk-in closets for ample storage. The primary suite features a private ensuite bathroom, while an additional full bath in the hallway ensures comfort and convenience for everyone. Outside, the fully fenced backyard offers a private retreat, ideal for pets, play, or peaceful evenings. Don’t miss your chance to make this exceptional home your own—schedule a private showing today!
More Details
Features
History
| Date | Event | Price | $/Sqft | Source |
|---|---|---|---|---|
| Listed For Sale | $550,000 | $318 | SLOCUM |
Taxes
| Year | Annual Amount | Description |
|---|---|---|
| 2024 | $6,319 |
Nearby Schools
High School Coventry High School | 0.6 miles away | 09 - 12 | |
High School The Regional Career And Technical Center At Covent | 0.6 miles away | 09 - 12 | |
Elementary School Blackrock School | 1.4 miles away | PK - 05 |
