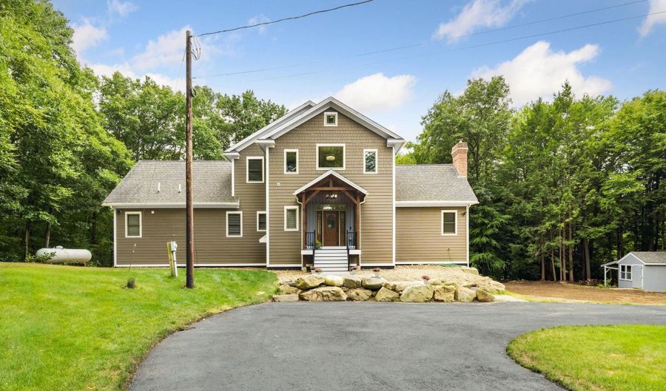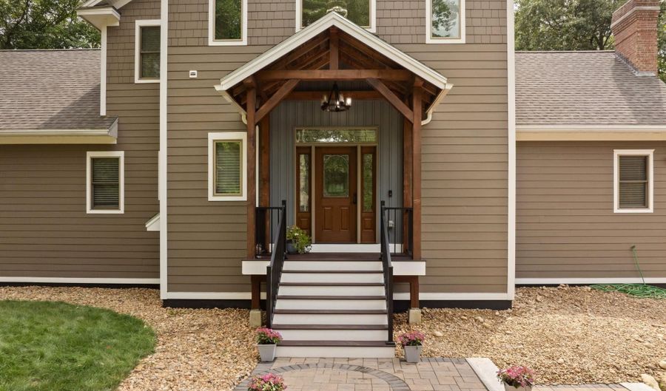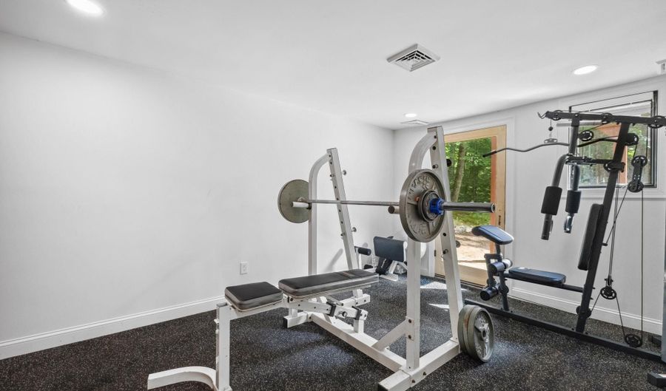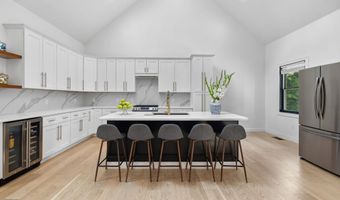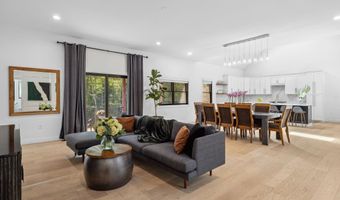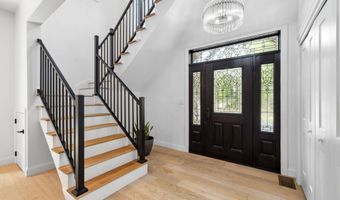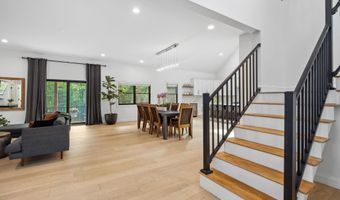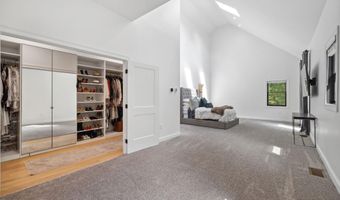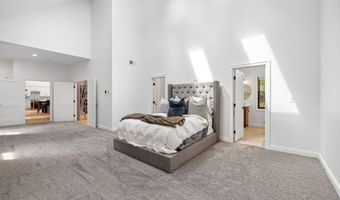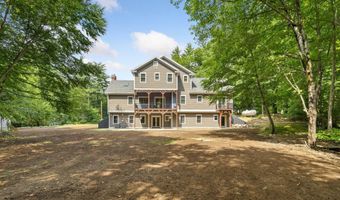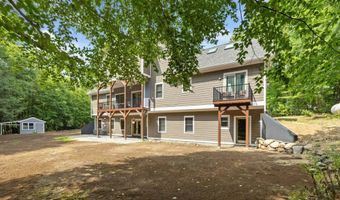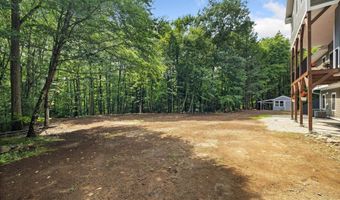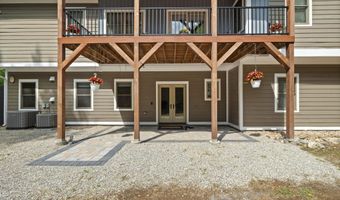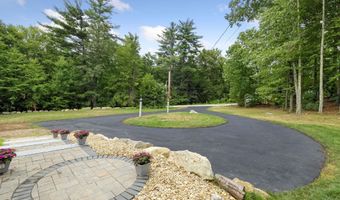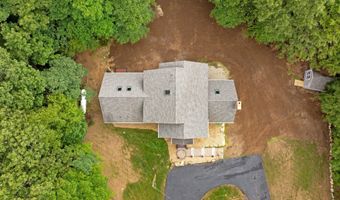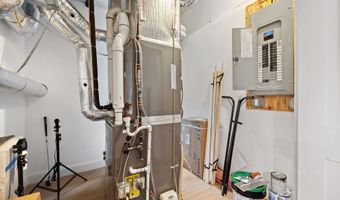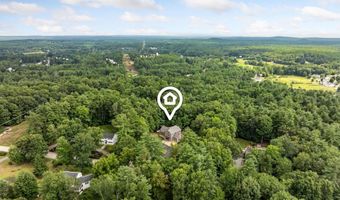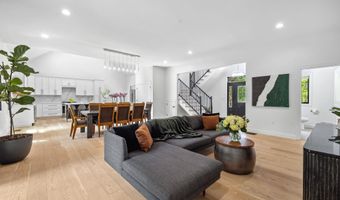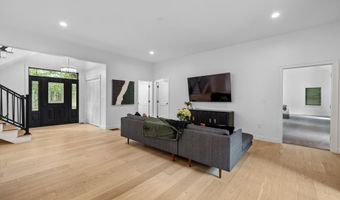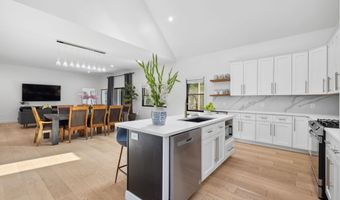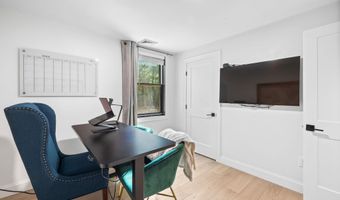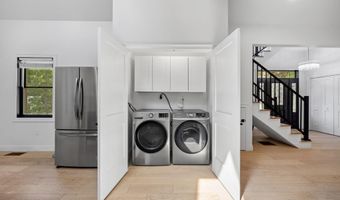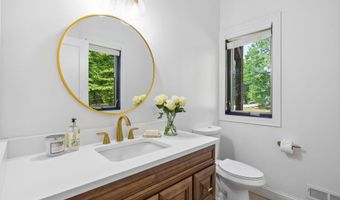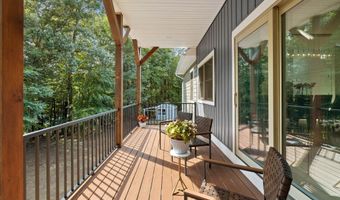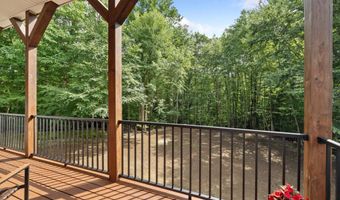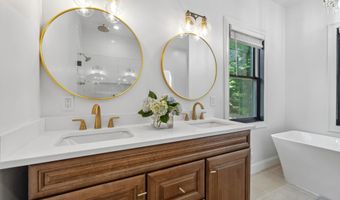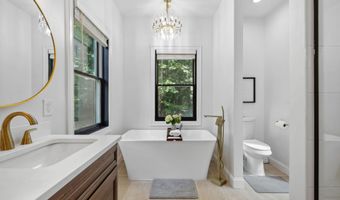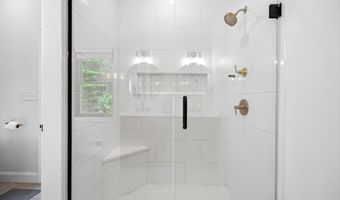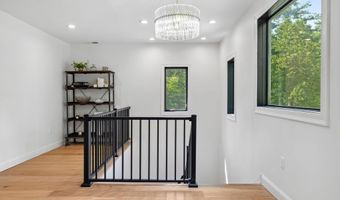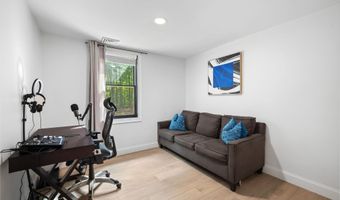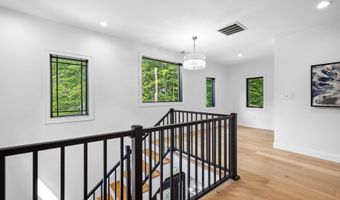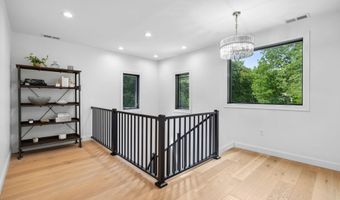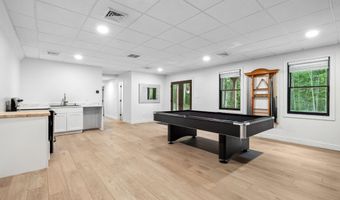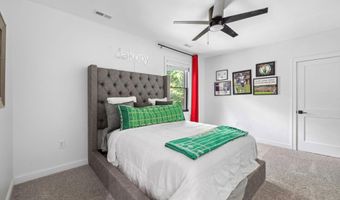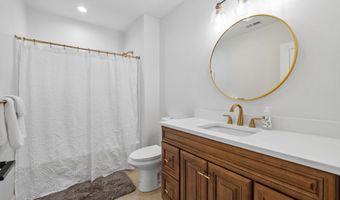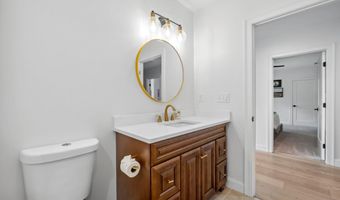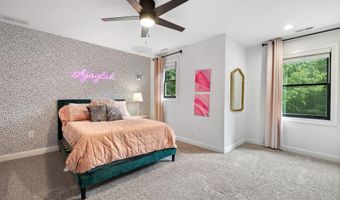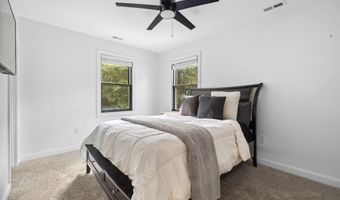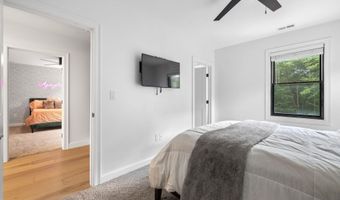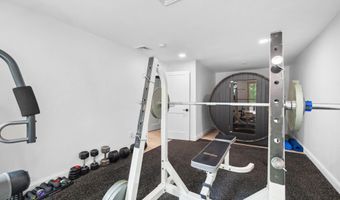40 Seton Dr Bedford, NH 03110
Snapshot
Description
Newly constructed second and third floor. Fully remodeled walkout lower level. The large gourmet kitchen boasts 30-foot high ceilings and skylights, creating an expansive and bright space perfect for culinary creations and entertaining. The open concept design enhances the flow and functionality of the home. The master suite, located on the main walk-in level, is a true retreat with 30-foot ceilings, two skylights, and ample space for relaxation. The luxurious master bathroom includes a stand-alone tub and a large shower with wall-to-wall tile and a rain head shower. The lower level walkout provides additional living space with a separate entrance and egress, ideal for guests or a home office. Wellness amenities include a private sauna and a fully-equipped home gym for relaxation and fitness. High ceilings throughout the home enhance its modern and spacious feel. The state-of-the-art HVAC system ensures perfect climate control and energy efficiency year-round. This stunning property also features an open concept living area, seamlessly designed for modern living and entertaining. The contemporary finishes and clean lines throughout the home add to its appeal. Don't miss the chance to own this extraordinary home in one of Bedford's most sought-after neighborhoods.
More Details
Features
History
| Date | Event | Price | $/Sqft | Source |
|---|---|---|---|---|
| Price Changed | $1,499,999 -6.19% | $319 | REAL Broker NH, LLC | |
| Price Changed | $1,598,999 -0.06% | $340 | REAL Broker NH, LLC | |
| Listed For Sale | $1,599,999 | $340 | REAL Broker NH, LLC |
Nearby Schools
High School Bedford High School | 1.7 miles away | 09 - 11 | |
Middle School Ross A. Lurgio Middle School | 1.7 miles away | 07 - 08 | |
Middle School Mckelvie Intermediate School | 1.9 miles away | 05 - 06 |
