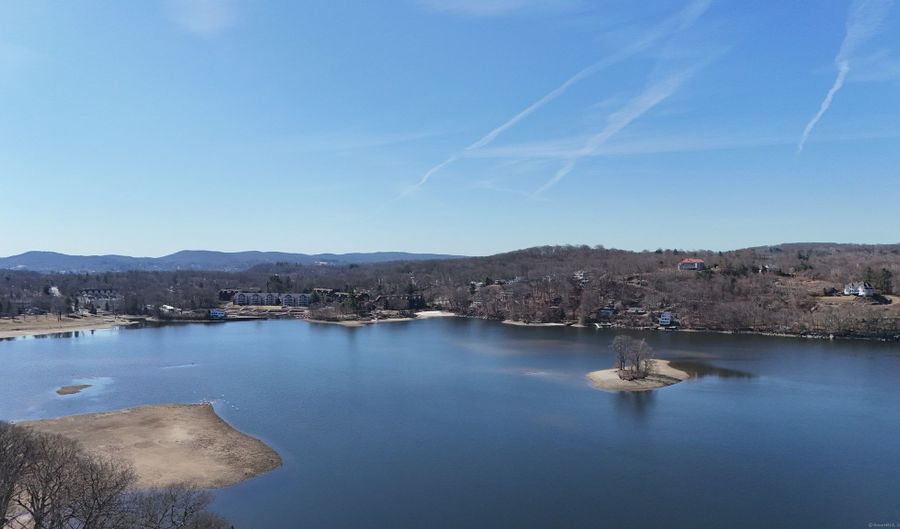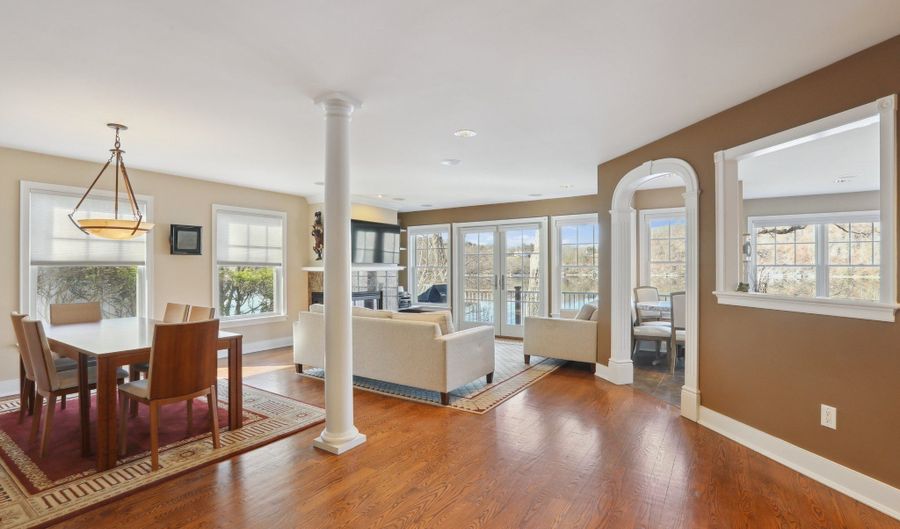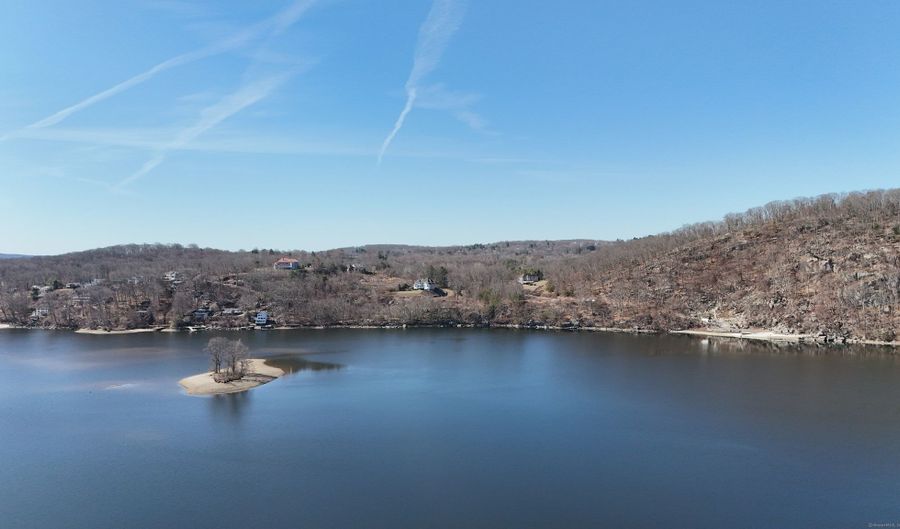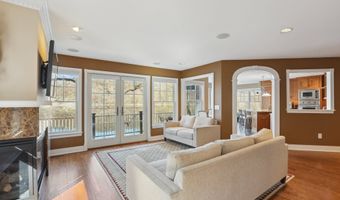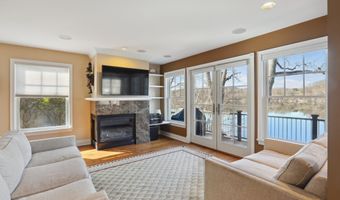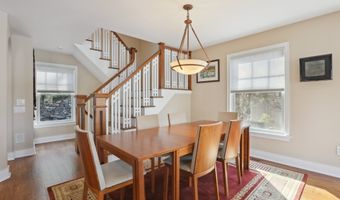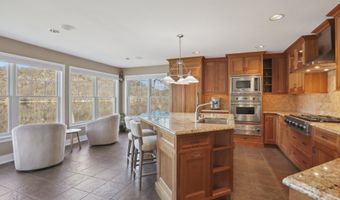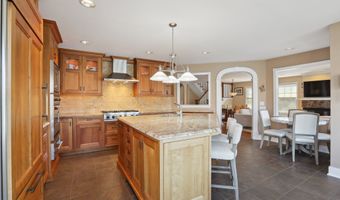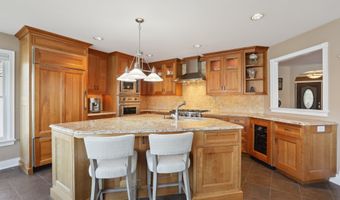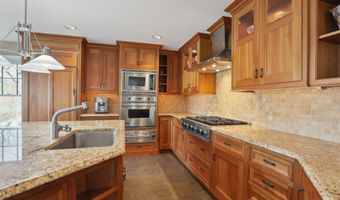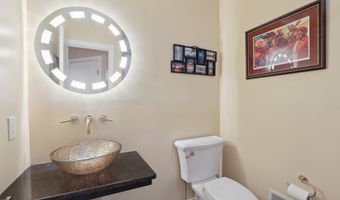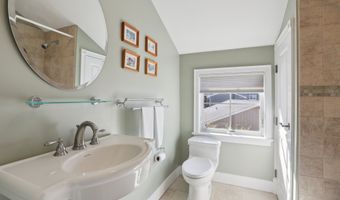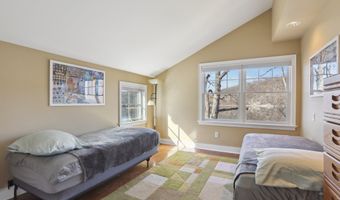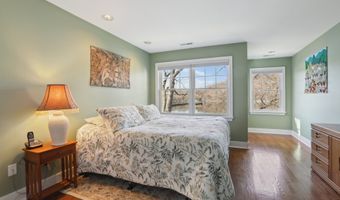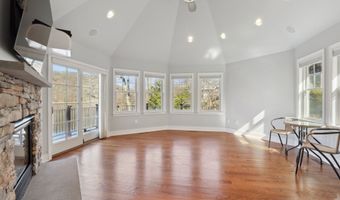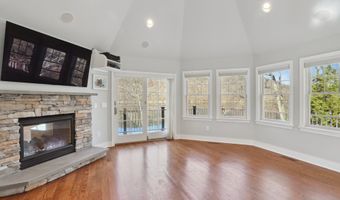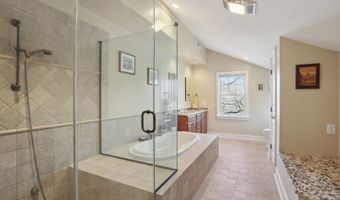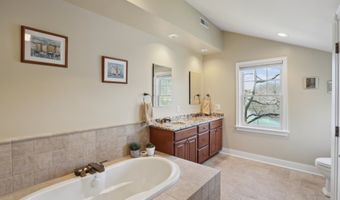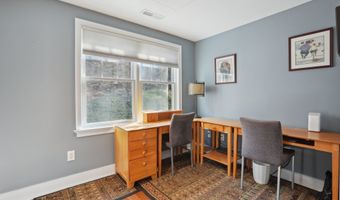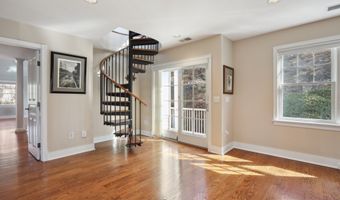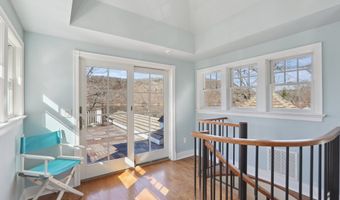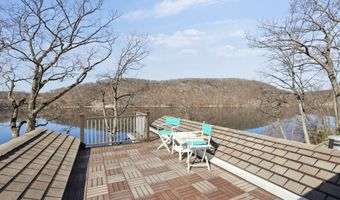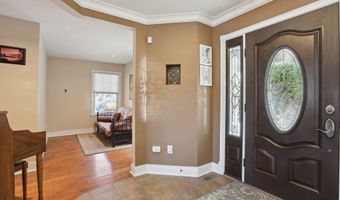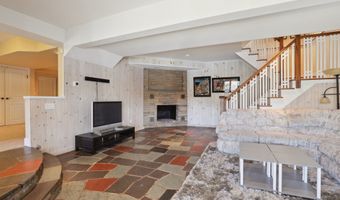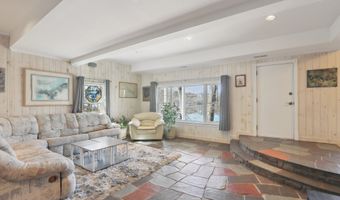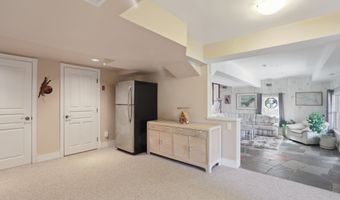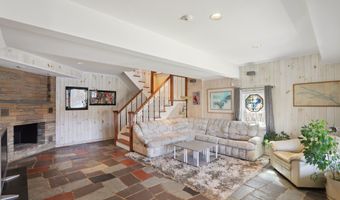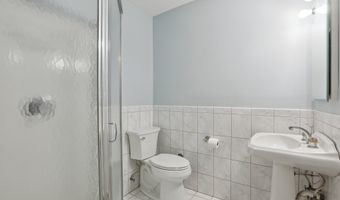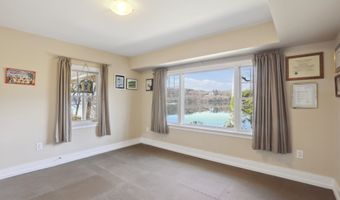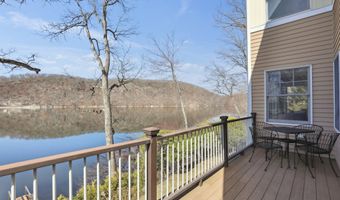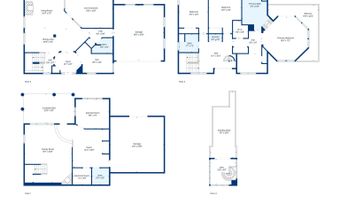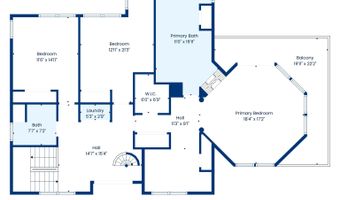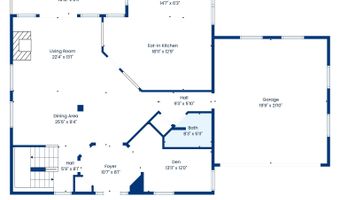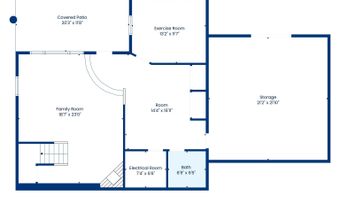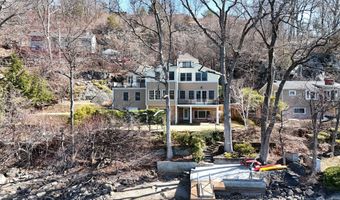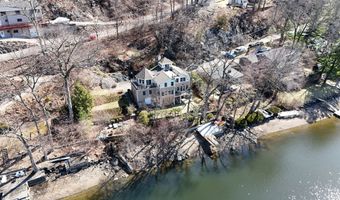40 Hillside Rd Danbury, CT 06811
Snapshot
Description
Beautiful waterfront home on Candlewood Lake - Private & Move-In Ready. This exceptional 140 feet of lake frontage home on Candlewood Lake is an unparalleled living experience. Nestled at the end of a quiet cul-de-sac, this private retreat sits close to the island where July 4th fireworks light up the sky-providing a fantastic front-row seat to the show. This three-bedroom home is designed for both comfort and luxury. The primary suite including an office/nursery/flex space boasts a gas fireplace and breathtaking lake views, while two additional bedrooms upstairs share a full hallway bath and are conveniently located near the laundry room. A widow's watch leads to a rooftop deck, perfect for entertaining, fireworks show and taking in the stunning surroundings. There are stunning water views from almost every room in the home! The main level features an open floor plan w/ a spacious kitchen, dining, and living area, all offering panoramic views of the lake. The chef's kitchen has custom inset cherry cabinetry w/ ample stone countertops, paneled refrigerator, Viking appliances and the finished lower level includes a walkout patio, a versatile exercise or recreation room, a full bathroom, with ample storage space.
More Details
Features
History
| Date | Event | Price | $/Sqft | Source |
|---|---|---|---|---|
| Price Changed | $1,979,000 -2.99% | $501 | Keller Williams Realty | |
| Listed For Sale | $2,039,900 | $516 | Keller Williams Realty |
Nearby Schools
Elementary School Hayestown Avenue School | 1.3 miles away | PK - 05 | |
High School Henry Abbott Technical High School | 1.3 miles away | 09 - 12 | |
Elementary School Great Plain School | 1.2 miles away | PK - 05 |
