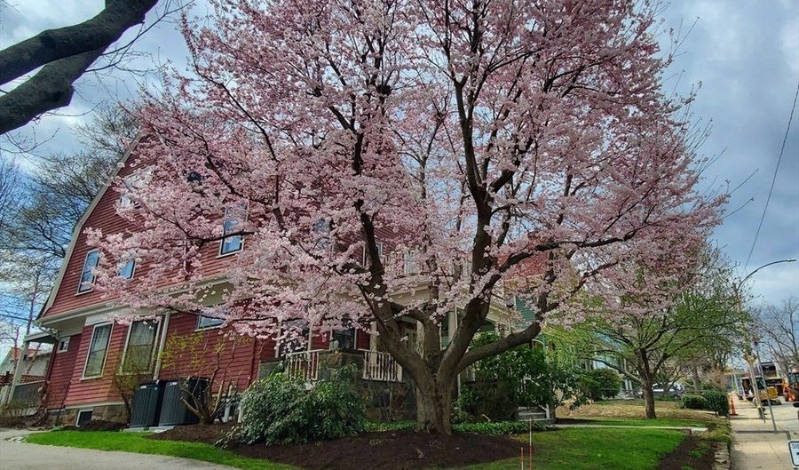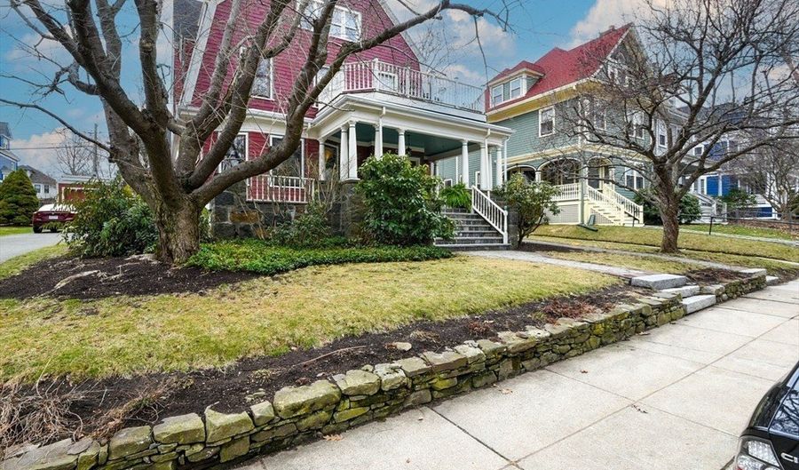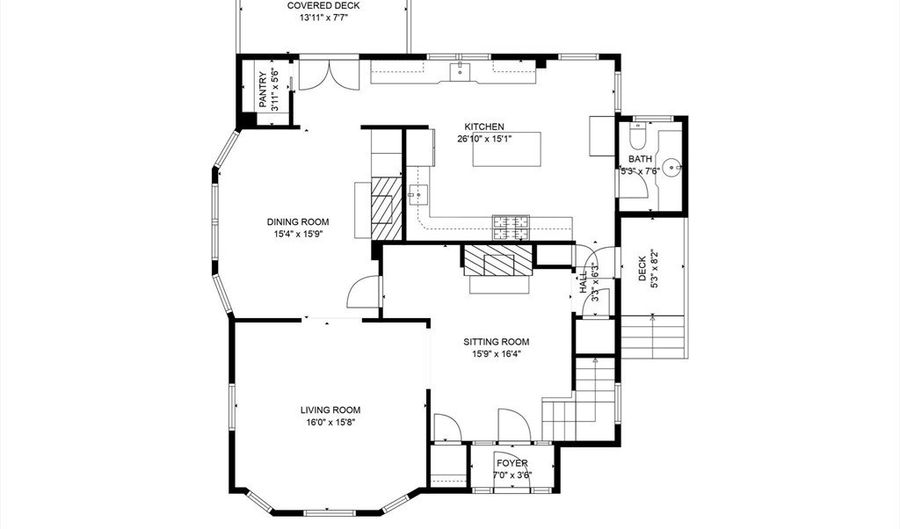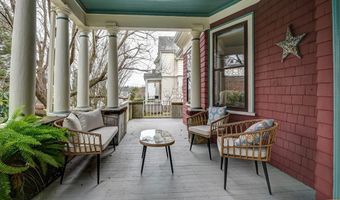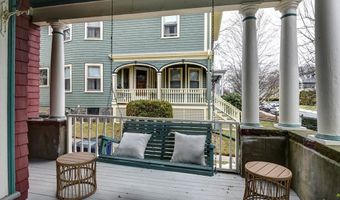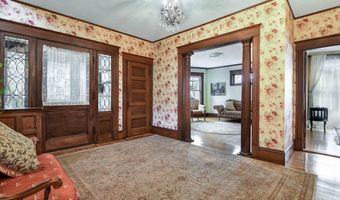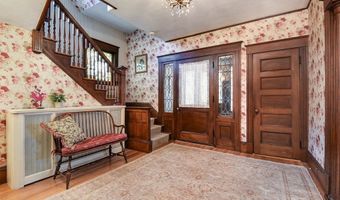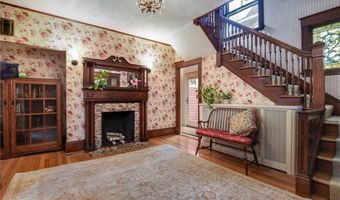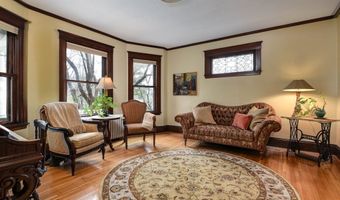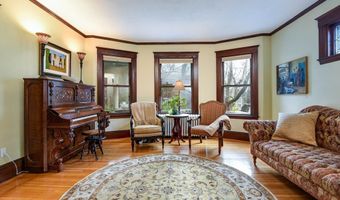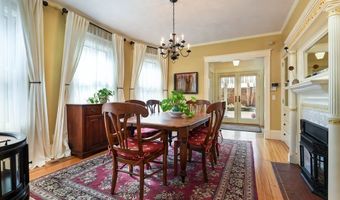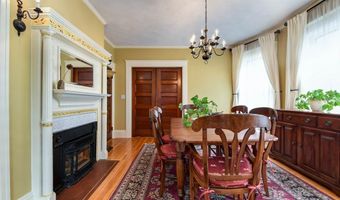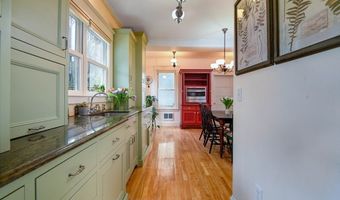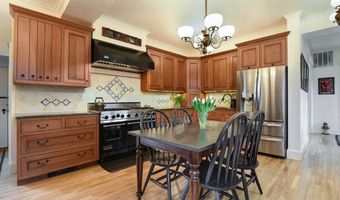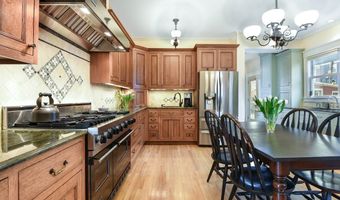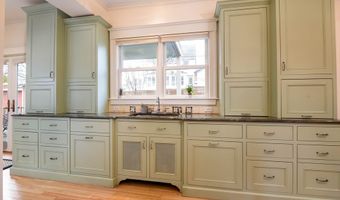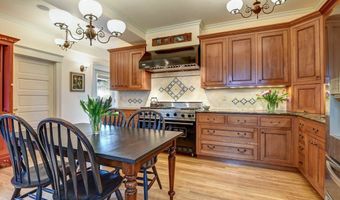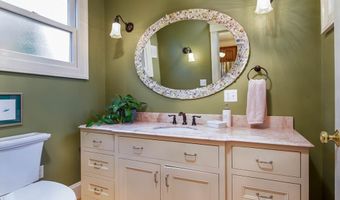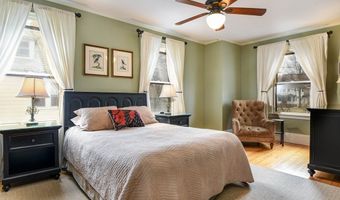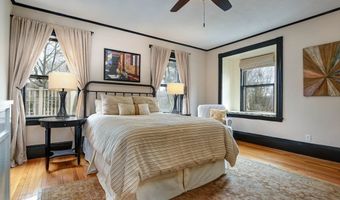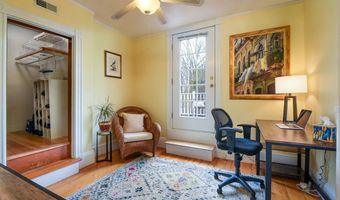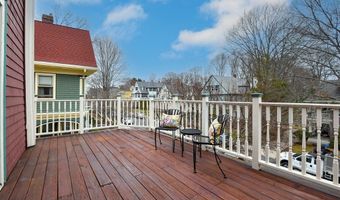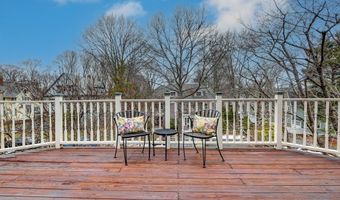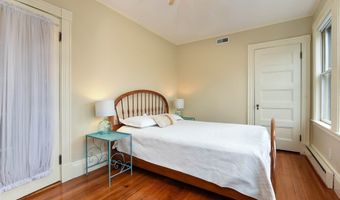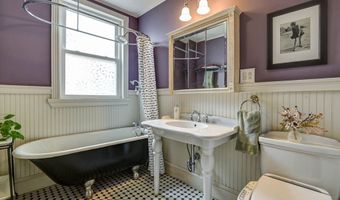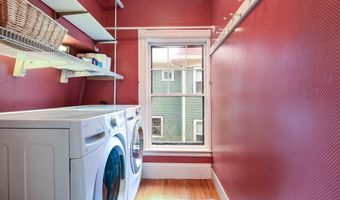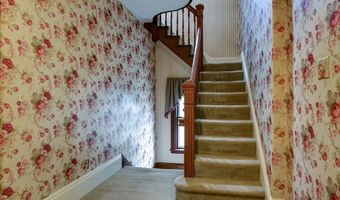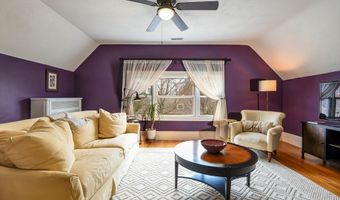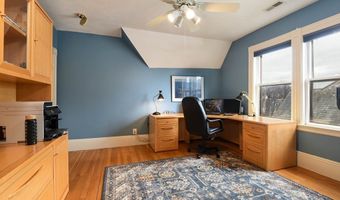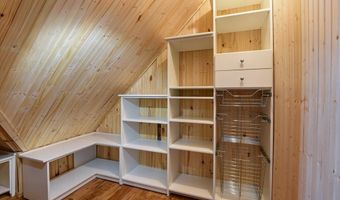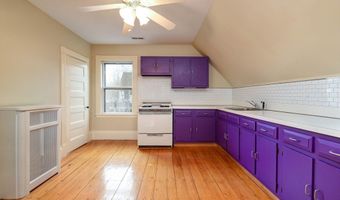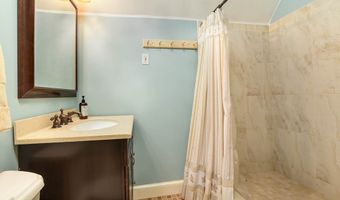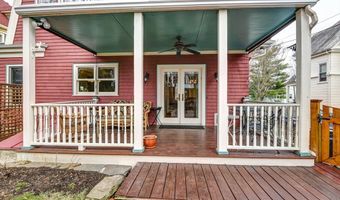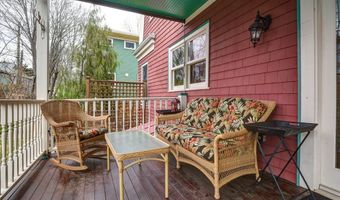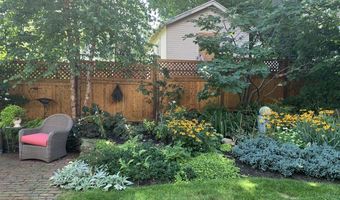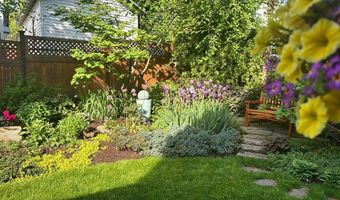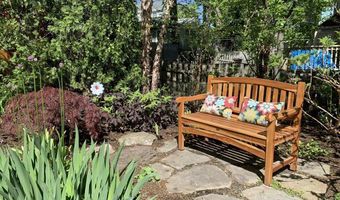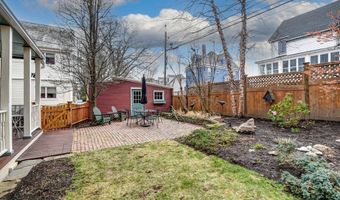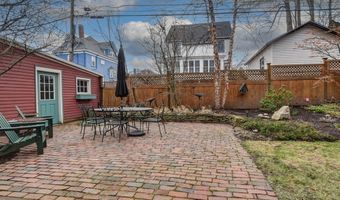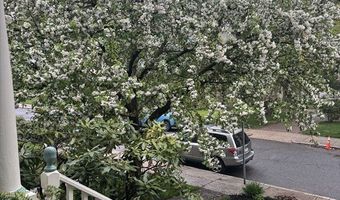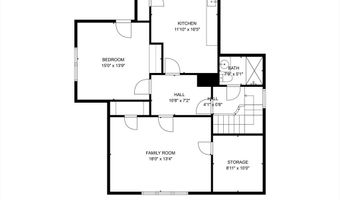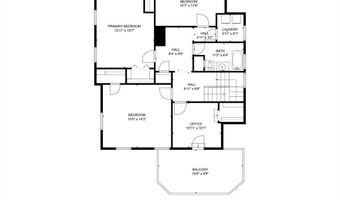40 Hastings St Boston, MA 02132
Snapshot
Description
Nestled in a charming Victorian neighborhood close to Centre St and the commuter rail, this updated home blends historic character with modern luxury. The foyer with vestibule opens into bright living areas with stained glass windows and wavy glass. The remodeled kitchen is a chef’s dream, featuring custom cabinets, two sinks, high-end lighting, an Advantium wall oven/broiler/microwave, and a Viking double oven range. Speakers in the kitchen and dining room enhance the entertaining experience. A gas fireplace adds warmth to the dining room, while large closets—uncommon for the period—provide ample storage throughout. The second floor offers 4 bedrooms and a laundry room, and the third floor presents an option for an au pair suite. Many updates. Outdoor spaces include covered front and back porches, lush landscaping, and a stunning cherry tree that neighbors use for pictures. Easy access from the back deck to the kitchen pantry, completing this perfect blend of classic updated charm.
More Details
Features
History
| Date | Event | Price | $/Sqft | Source |
|---|---|---|---|---|
| Listed For Sale | $1,498,000 | $458 | Keller Williams Realty |
Taxes
| Year | Annual Amount | Description |
|---|---|---|
| 2024 | $14,736 |
Nearby Schools
Elementary School East Boston Ecc | 1.5 miles away | PK - 01 | |
High School The English High | 2.8 miles away | 09 - 12 | |
High School Egleston Comm High School | 3.5 miles away | 09 - 12 |
