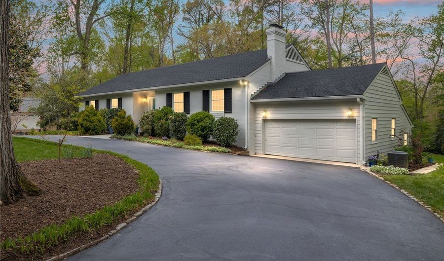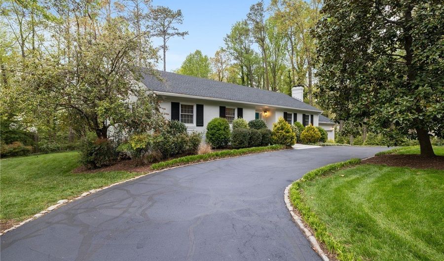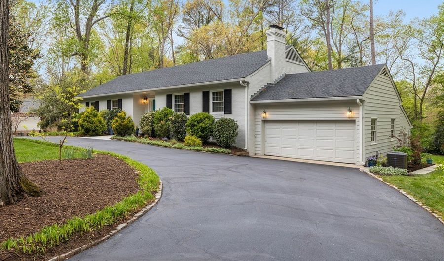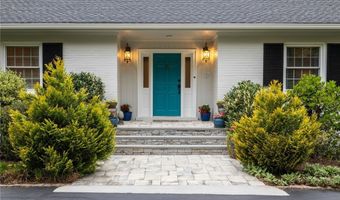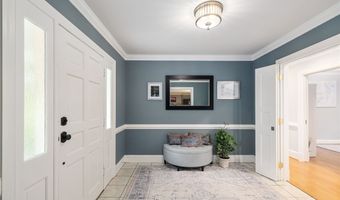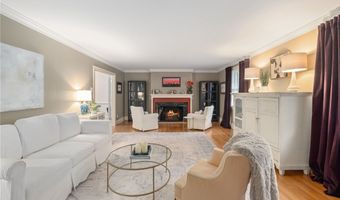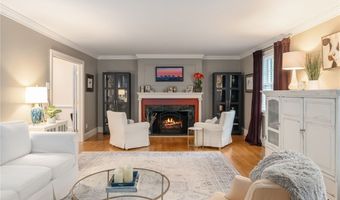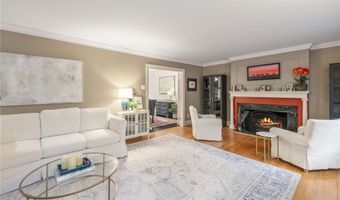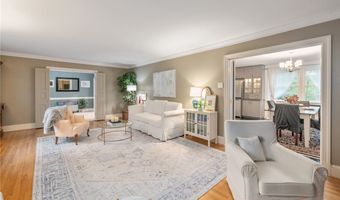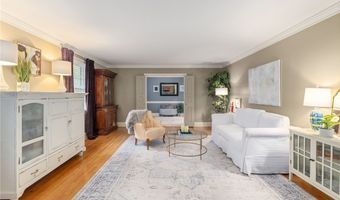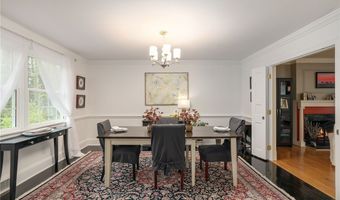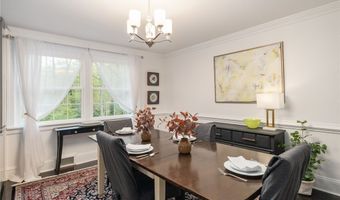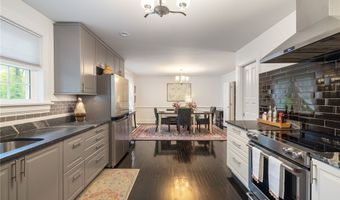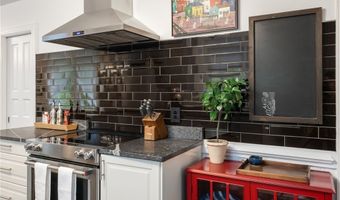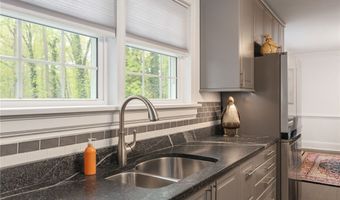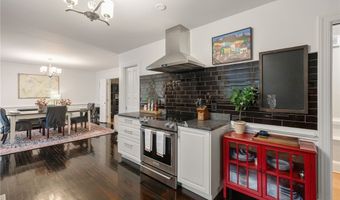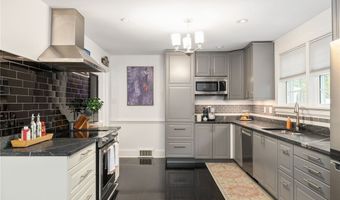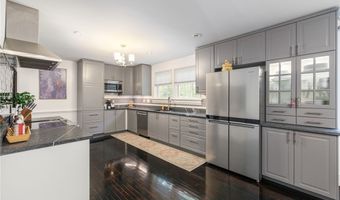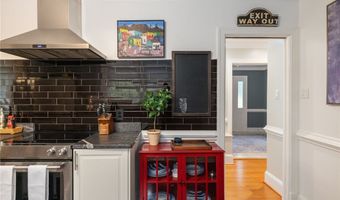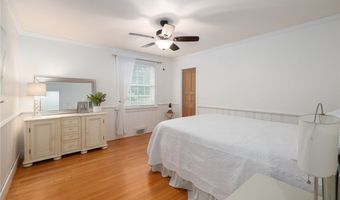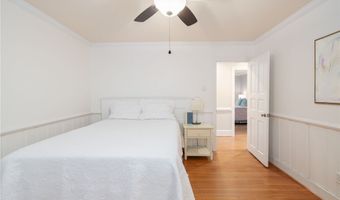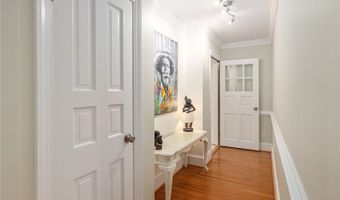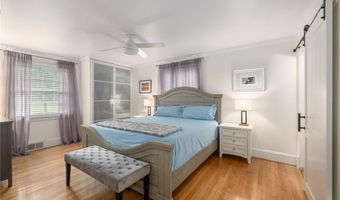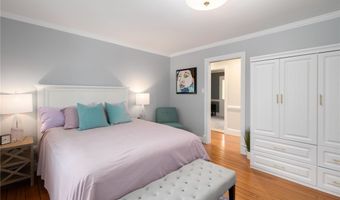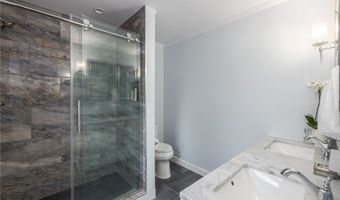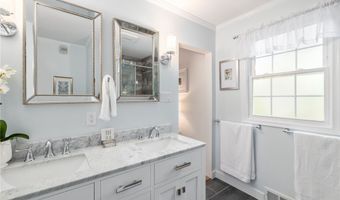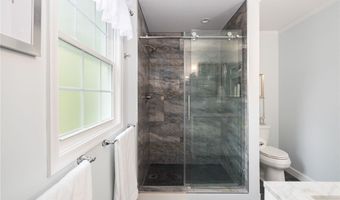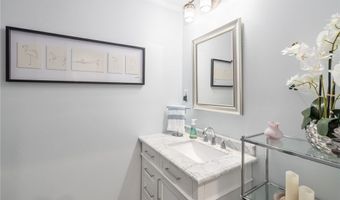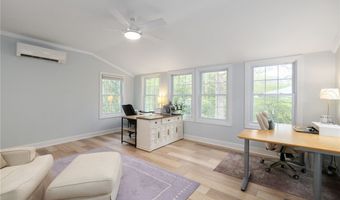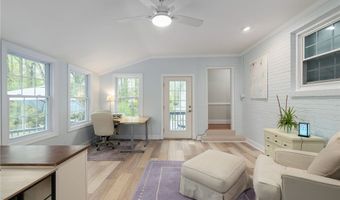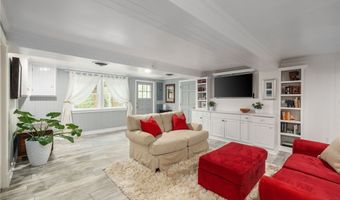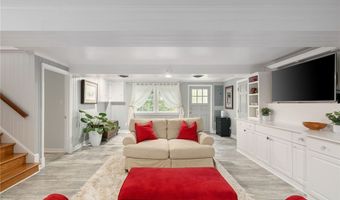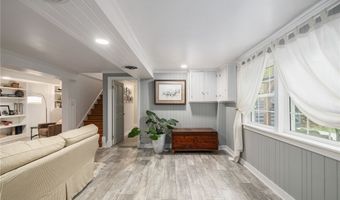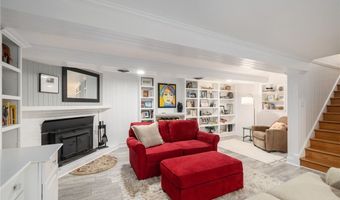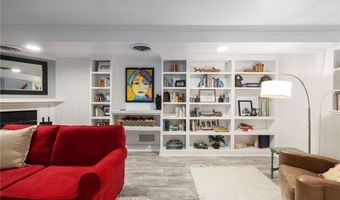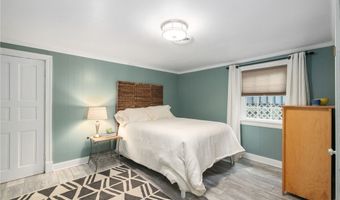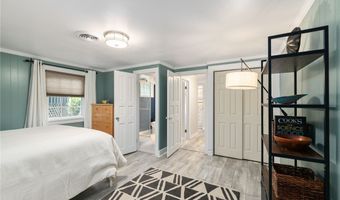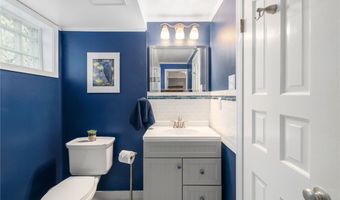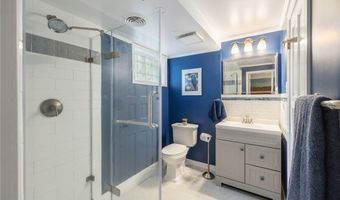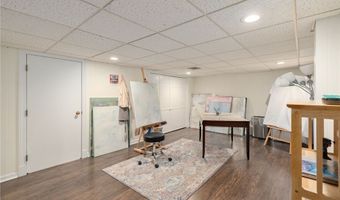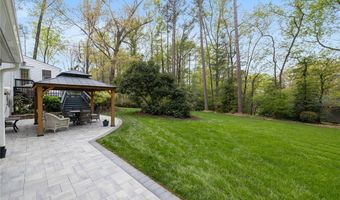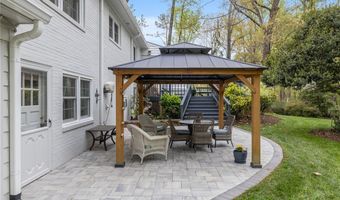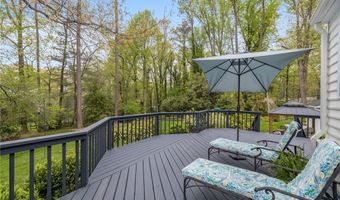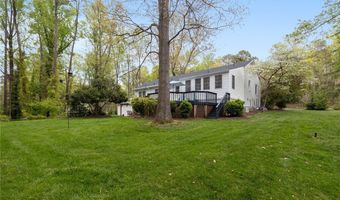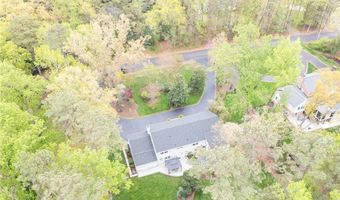Rare Opportunity To Own this Gorgeous & Meticulously Maintained Gem In Historic Tuckahoe Place, Just Off River Road. Nestled On Over An Acre Of Stunning Grounds, This Home Offers A Breathtaking Backyard With Soaring Pines, Azaleas, Hydrangeas, Lilacs, Peonies, Wisteria and So Much More--over 54 Bird Species, including Owls. The Roof, HVAC, Hot Water Heater, Siding, And Windows Are All Newer. Inside And Out, Quality And Pride Of Ownership Shine. Enjoy Privacy And Convenience With A Stately, Newly Sealed Circular Driveway And Extra Front Parking—Perfect For Entertaining. Striking Stonework Leads To The Front Door, Inviting You Into A Home Ideal For The Detail-Oriented Buyer. Pristine Hardwood Floors Run Throughout The Main Level, Features Spacious, Versatile Living Areas. The Kitchen Boasts Leathered Granite Countertops, Contemporary Cabinetry, A Beautiful Tile Backsplash, KitchenAid Stove/Oven With Industrial Hood, Bosch Dishwasher, And Whirlpool Fridge. The Living Room Centers Around A Stunning Gas Fireplace, While A Window-Lined Florida Room With Mini-Split Offers Panoramic Backyard Views And Connects To A Gorgeous Patio. Three Bedrooms Are On The First Floor, Including The Primary, Ideal For One-Level Living. Downstairs Offers A Second Family Room With Fireplace And Built-Ins, A Fourth Bedroom, Full Bath, Laundry Area With Shelving, And A Flex Room Currently Used As An Art Studio—Perfect As An Exercise Room, Music Room, Or 5th Bedroom. Wildlife Lovers Will Enjoy The Occasional Owl Or Hawk. Just 10 Minutes To Shopping, Entertainment, Churches, And Top Schools— Maybeury, St. Christopher’s, St. Catherine's, Collegiate, And The Steward School. Are you ready for your happy new beginning?
