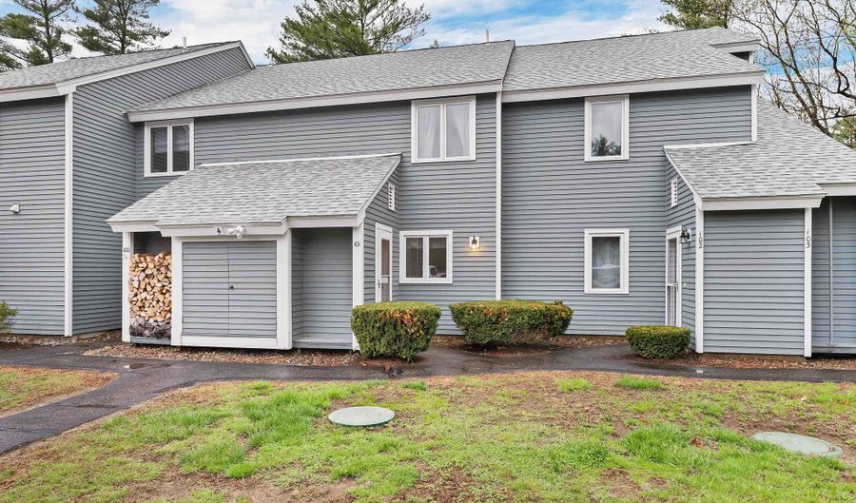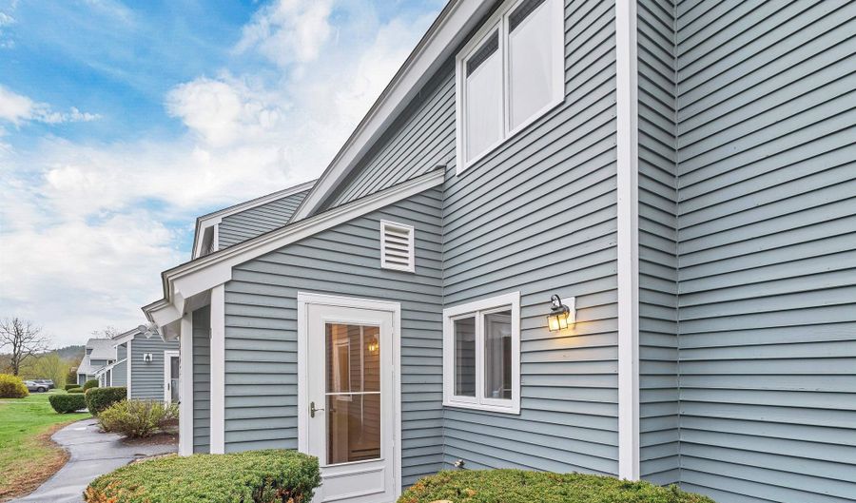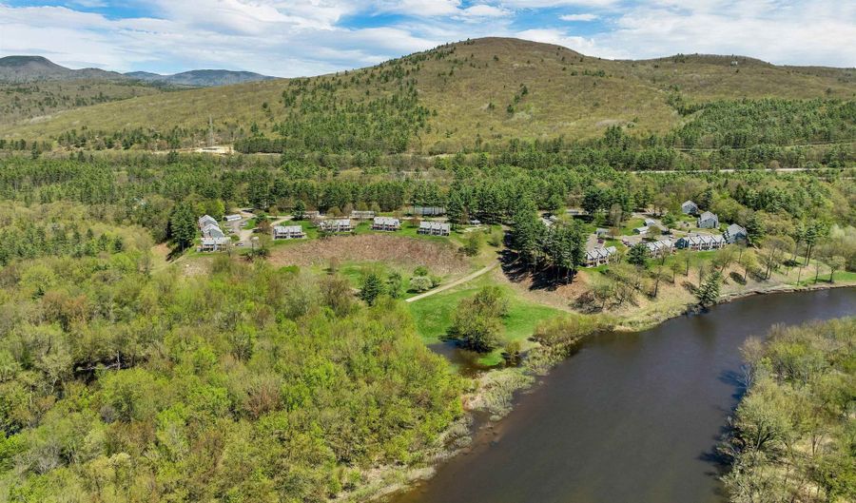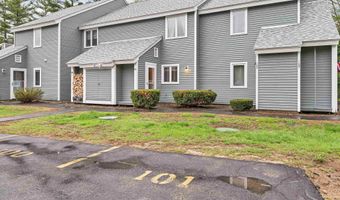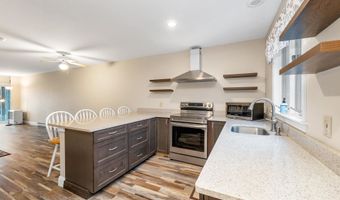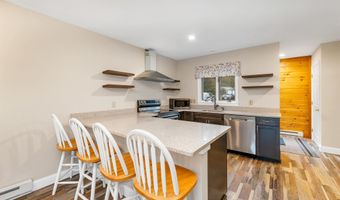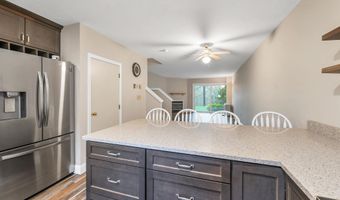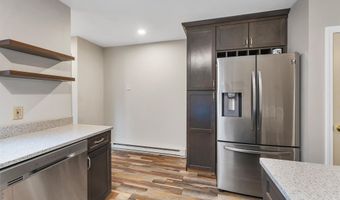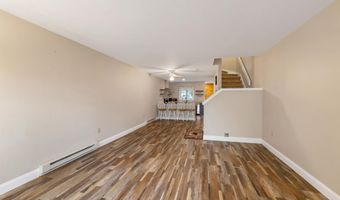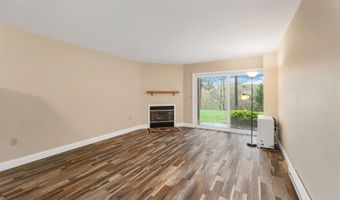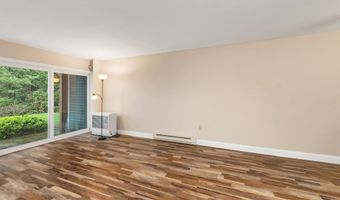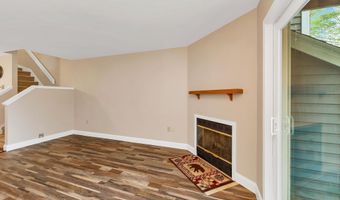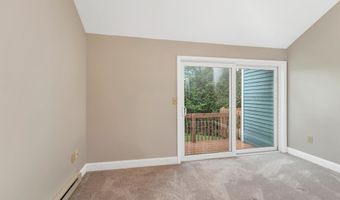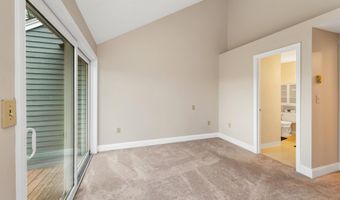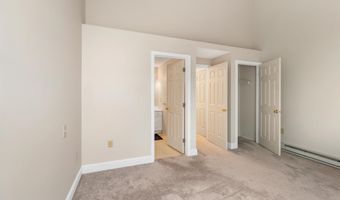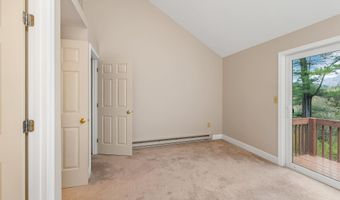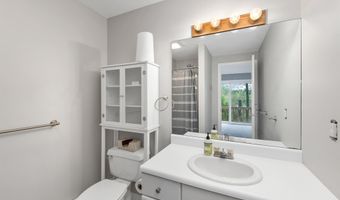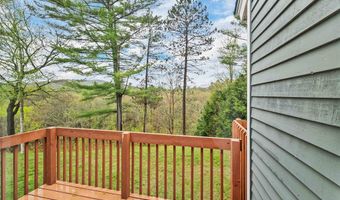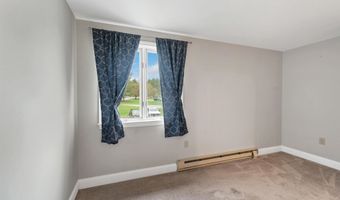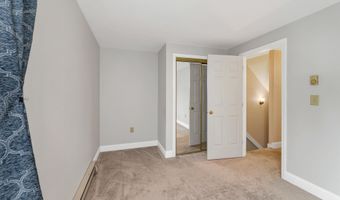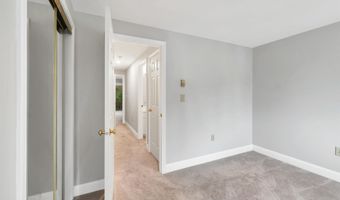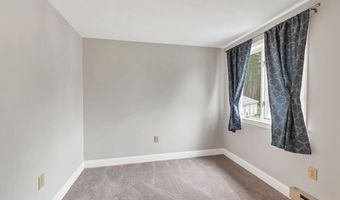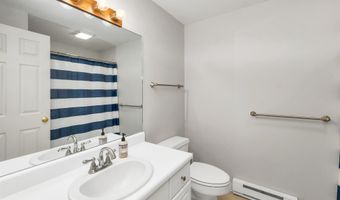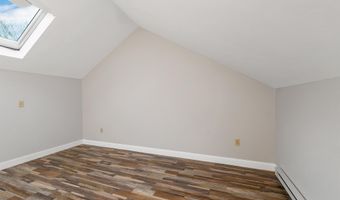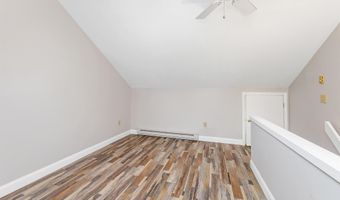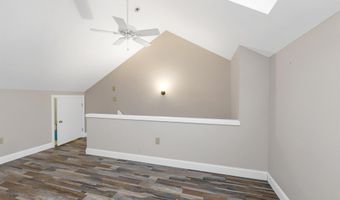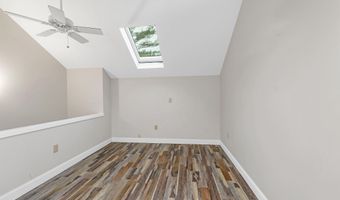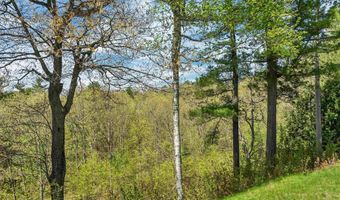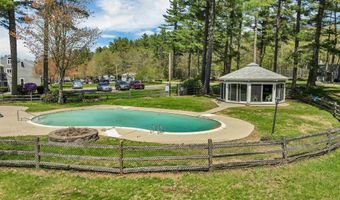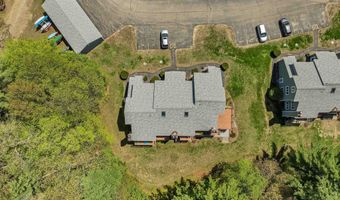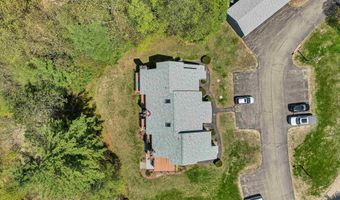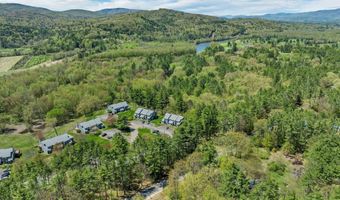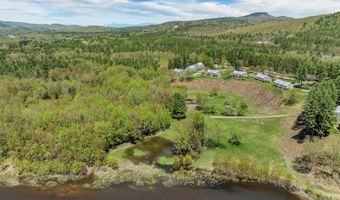Welcome to your perfect year-round escape or full-time home at The Village at Riverbend. This beautifully renovated 3-bedroom, 2-bath townhouse-style unit offers modern comfort and a serene lifestyle right along the Pemigewasset River. Step inside to discover fresh updates throughout—including new finishes and fixtures—creating a move-in-ready space that blends style with functionality. The open-concept kitchen flows into a warm and inviting living room with a wood-burning fireplace, ideal for cozy evenings after a day outdoors. The spacious primary suite offers a private bath and peaceful retreat, while the second bedroom provides ample space for guests. The third-floor loft-style bedroom is perfect for a home office, guest room, or bunk space for the kids. Step outside and enjoy the peaceful wooded areas and access to a private sandy beach, perfect for summer lounging, swimming, or kayaking. Community amenities include a swimming pool, hot tub, tennis courts, and picnic areas along the riverbank. Conveniently located just minutes from downtown Plymouth's shops, dining, and entertainment, and close to outdoor adventures year-round—skiing, snowmobiling, hiking, and more await just a short drive away at Gunstock, Loon, Waterville Valley, and beyond. Whether you're looking for a full-time residence, a vacation getaway, or an investment opportunity, this unit delivers. Don’t miss your chance to own a piece of the Lakes and White Mountains region!
