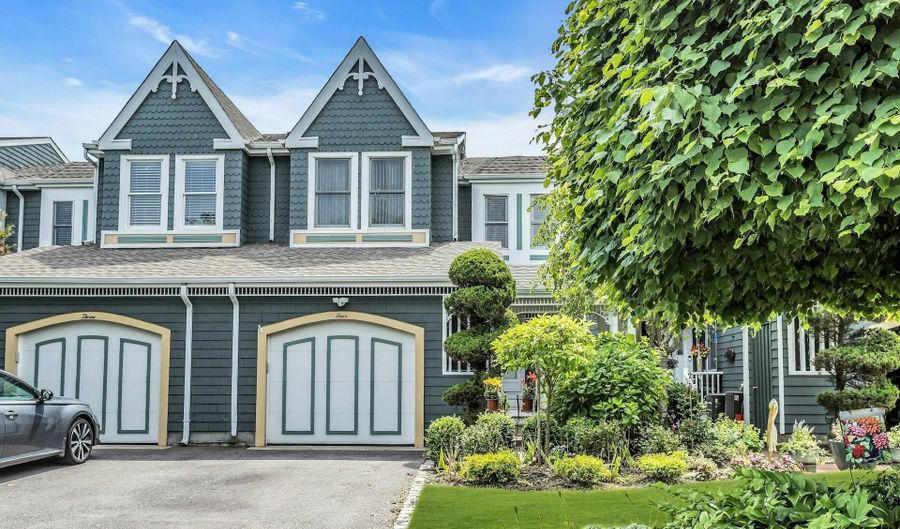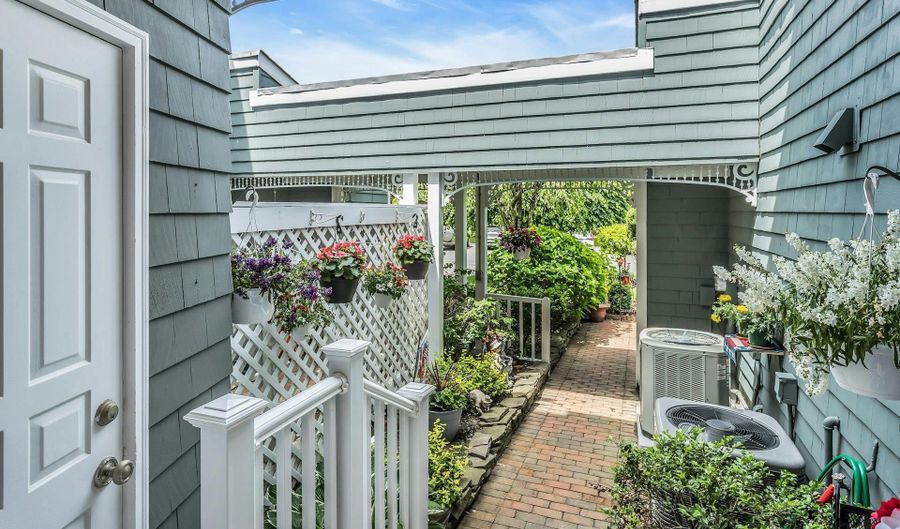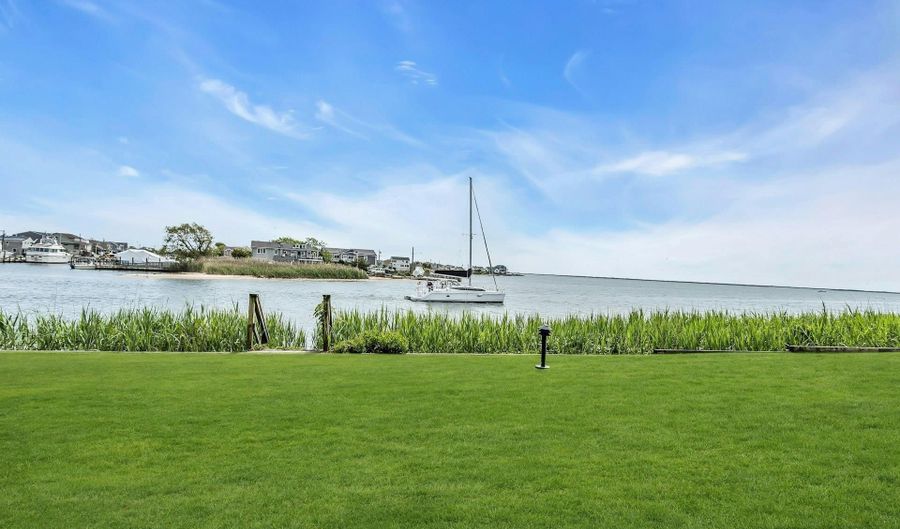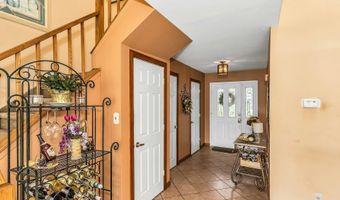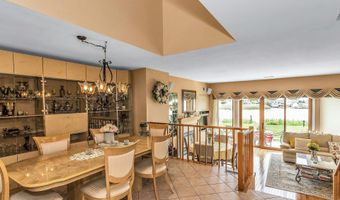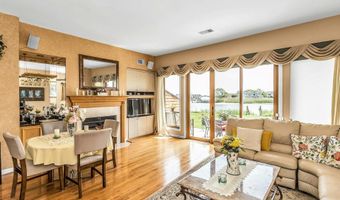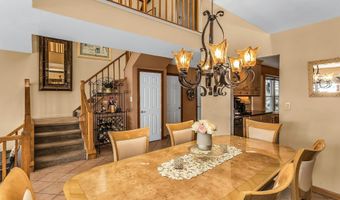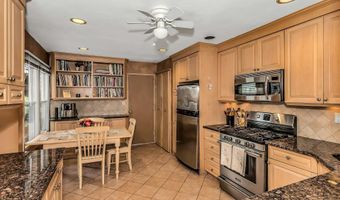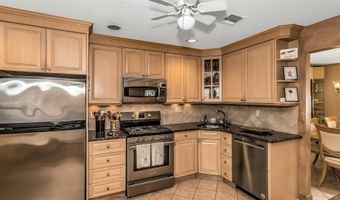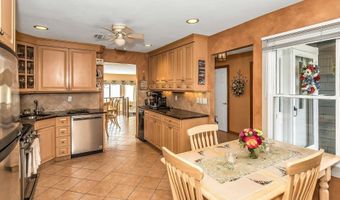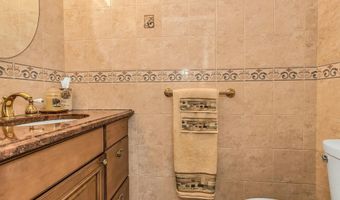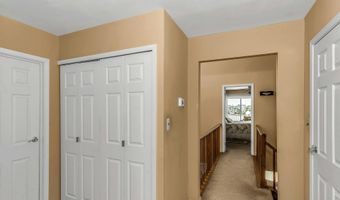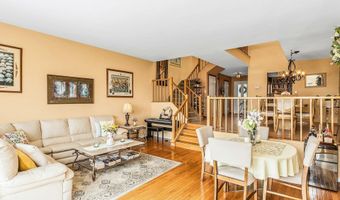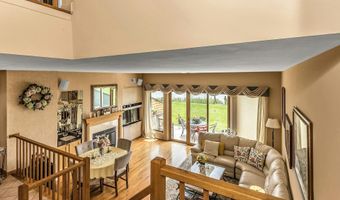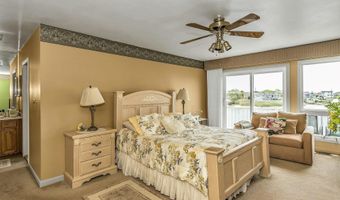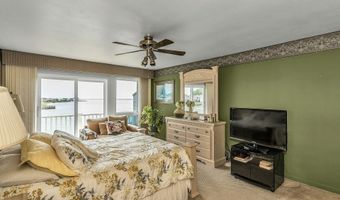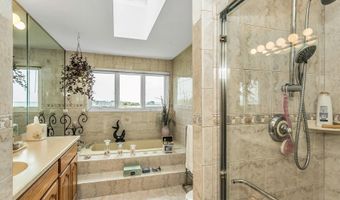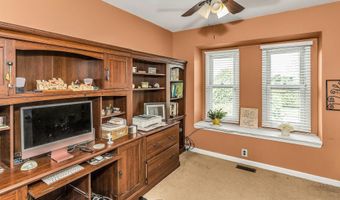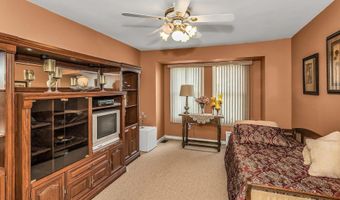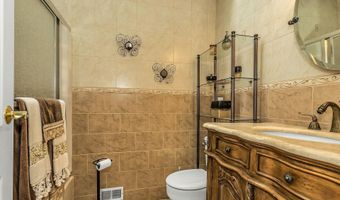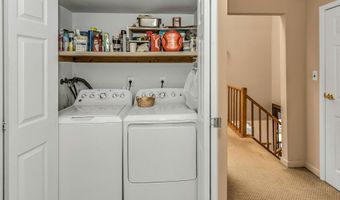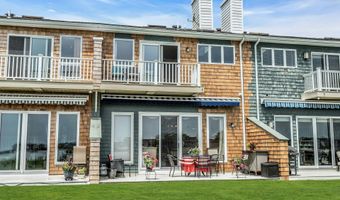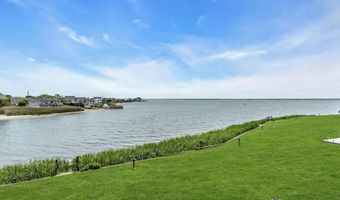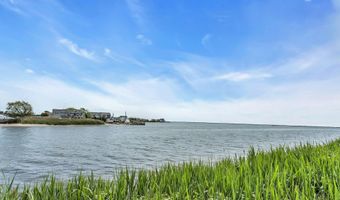4 Victoria Dr Amityville, NY 11701
Snapshot
Description
Welcome to this waterfront beauty in a quiet townhouse community. This lovely 3 bedroom, 2.5 bath Townhouse offers a sundrenched living room with soaring ceilings and gas fireplace that opens to a generous sized deck with retractable awning to enjoy beautiful sunrises. The open floor plan flows seamlessly from the eat in kitchen to the spacious dining room to sunken living room with unobstructed bay views & beach access a powder room and entrance to garage round out the first floor. The second floor offers a spacious primary suite with deck, full bath with jacuzzi tub, shower and water views and a walk in closet, two other bedrooms, a full bath and laundry & sky light comprise the rest of this level. Other notable features are front porch, spacious closets, shed & new generator. Flood insurance only $1200 a year
More Details
Features
History
| Date | Event | Price | $/Sqft | Source |
|---|---|---|---|---|
| Listed For Sale | $785,000 | $374 | Douglas Elliman Real Estate |
Expenses
| Category | Value | Frequency |
|---|---|---|
| Home Owner Assessments Fee | $700 | Monthly |
Taxes
| Year | Annual Amount | Description |
|---|---|---|
| 2024 | $15,352 |
Nearby Schools
High School Amityville Memorial High School | 0.9 miles away | 09 - 12 | |
Middle School Edmund W Miles Middle School | 1.4 miles away | 06 - 08 | |
Elementary School Park Avenue School | 1.4 miles away | 03 - 05 |
