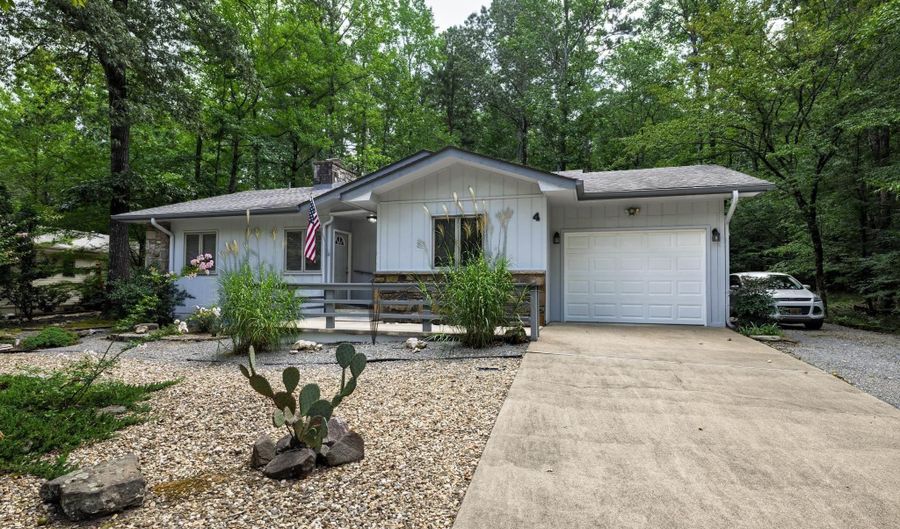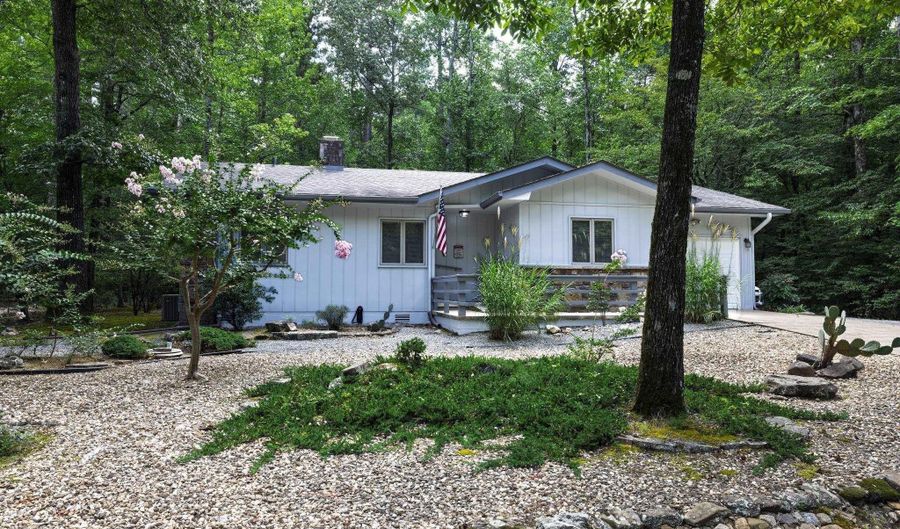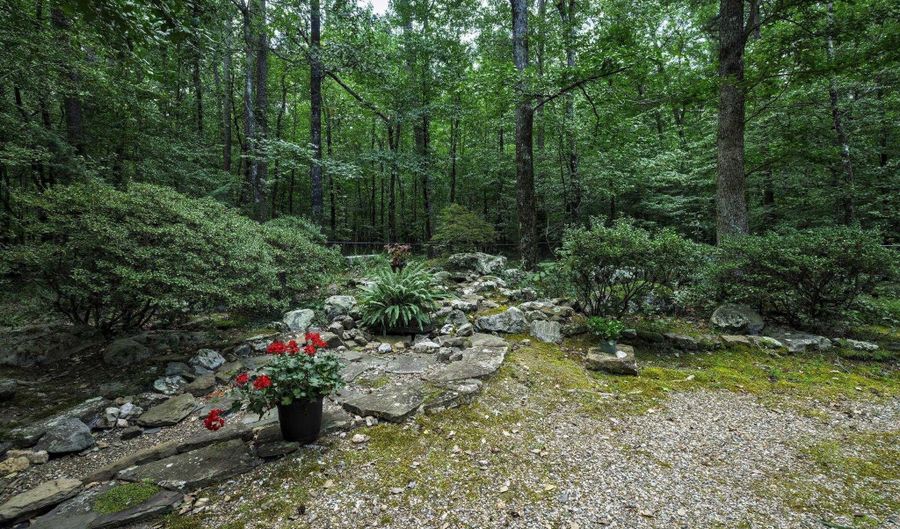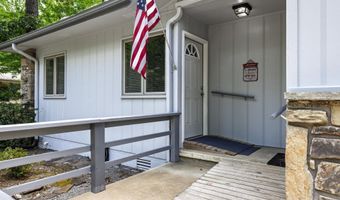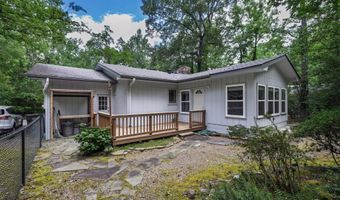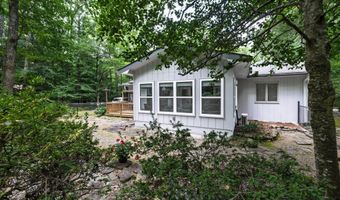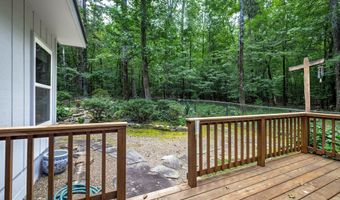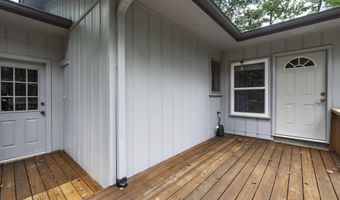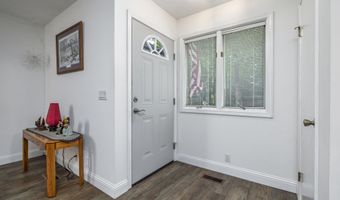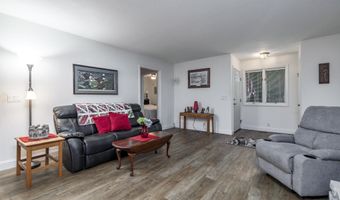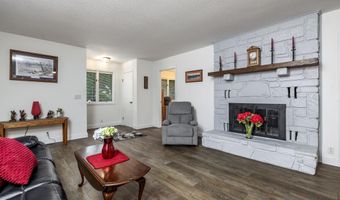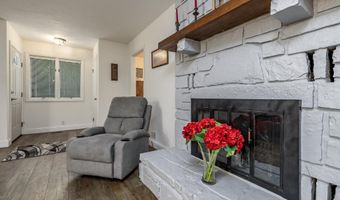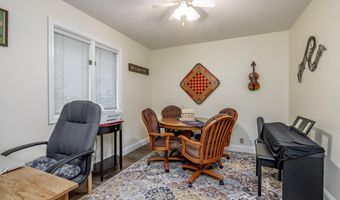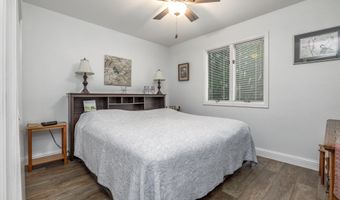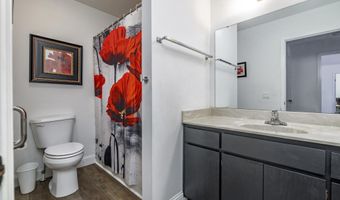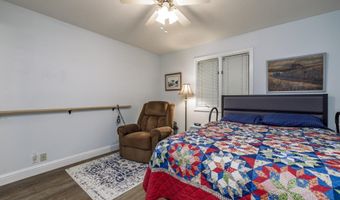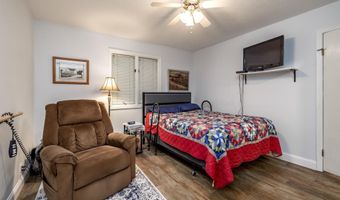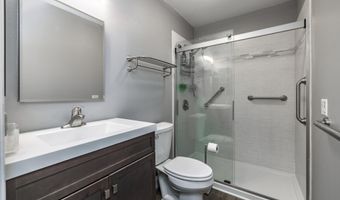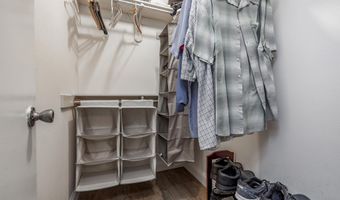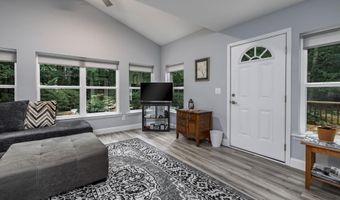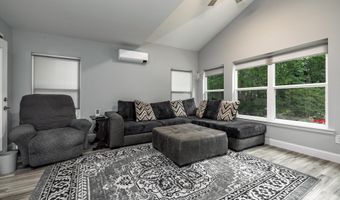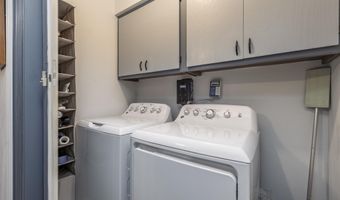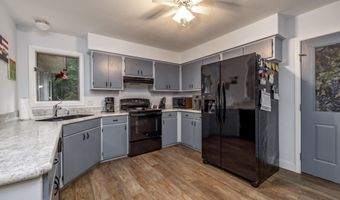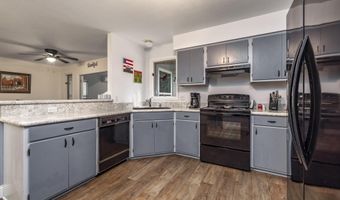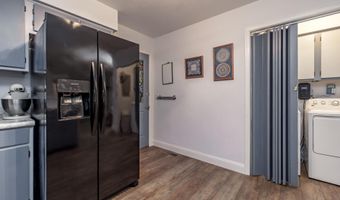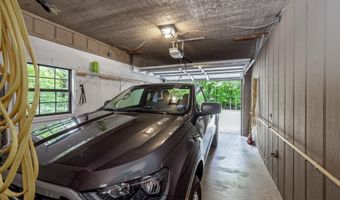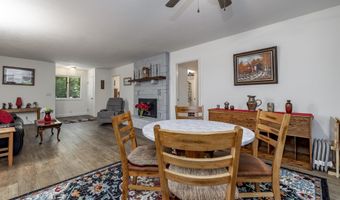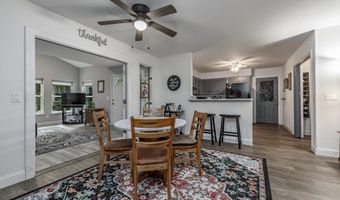4 Tirar Ln Hot Springs Village, AR 71909
Price
$205,000
Listed On
Type
For Sale
Status
Active
3 Beds
2 Bath
1592 sqft
Asking $205,000
Snapshot
Type
For Sale
Category
Purchase
Property Type
Residential
Property Subtype
Single Family Residence
MLS Number
25032683
Parcel Number
Property Sqft
1,592 sqft
Lot Size
0.25 acres
Year Built
1980
Year Updated
Bedrooms
3
Bathrooms
2
Full Bathrooms
2
3/4 Bathrooms
0
Half Bathrooms
0
Quarter Bathrooms
0
Lot Size (in sqft)
10,890
Price Low
-
Room Count
-
Building Unit Count
-
Condo Floor Number
-
Number of Buildings
-
Number of Floors
1
Parking Spaces
1
Location Directions
From East Gate, DeSoto to right turn onto Fresno to right turn onto Santistaban to left turn onto Tirar Lane. From the West gate, DeSoto to left turn onto Fresno to left turn onto Santistaban to left turn onto Tirar Lane
Subdivision Name
Costa
Franchise Affiliation
RE/MAX International
Special Listing Conditions
Auction
Bankruptcy Property
HUD Owned
In Foreclosure
Notice Of Default
Probate Listing
Real Estate Owned
Short Sale
Third Party Approval
Description
Very well maintained, move in ready home. 3 bedrooms and 2 full baths. Updated primary bath has walk in shower and guest bath has a tub/shower combo. Kitchen/dining/living semi open floor plan with breakfast bar. No popcorn ceilings, luxury vinyl plank flooring throughout, wood burning fireplace, 15'x15' heated and cooled sunroom with vaulted ceiling. Nice deck off the sunroom. Single car garage with extra parking space to the side. Roof replaced in 2018. The internet provider is Hyper Fiber. This home is located on a quiet cul de sac with common property to the rear and a vacant lot on one side.
More Details
MLS Name
Cooperative Arkansas Realtors Multiple Listing Service
Source
ListHub
MLS Number
25032683
URL
MLS ID
CARMLS
Virtual Tour
PARTICIPANT
Name
Jim Harbour
Primary Phone
(501) 204-2034
Key
3YD-CARMLS-17125
Email
jimhrealestate@gmail.com
BROKER
Name
RE/MAX of Hot Springs Village
Phone
(501) 922-3777
OFFICE
Name
RE/MAX of Hot Springs Village
Phone
(501) 922-3777
Copyright © 2025 Cooperative Arkansas Realtors Multiple Listing Service. All rights reserved. All information provided by the listing agent/broker is deemed reliable but is not guaranteed and should be independently verified.
Features
Basement
Dock
Elevator
Fireplace
Greenhouse
Hot Tub Spa
New Construction
Pool
Sauna
Sports Court
Waterfront
Appliances
Dishwasher
Garbage Disposer
Refrigerator
Washer
Architectural Style
Ranch
Construction Materials
Frame
Cooling
Central Air
Electric
Heat Pump
Exterior
Chain Link
Fencing
Chain Link
Flooring
Vinyl
Heating
Fireplace(s)
Interior
Washer-stays
Dryer-stays
Parking
Garage
Roof
Composition
Rooms
Bathroom 1
Bathroom 2
Bedroom 1
Bedroom 2
Bedroom 3
History
| Date | Event | Price | $/Sqft | Source |
|---|---|---|---|---|
| Listed For Sale | $205,000 | $129 | RE/MAX of Hot Springs Village |
Expenses
| Category | Value | Frequency |
|---|---|---|
| Home Owner Assessments Fee | $113 | Monthly |
Taxes
| Year | Annual Amount | Description |
|---|---|---|
| 2024 | $854 |
Nearby Schools
Sorry, but we don't have schools data for this area.
Get more info on 4 Tirar Ln, Hot Springs Village, AR 71909
By pressing request info, you agree that Residential and real estate professionals may contact you via phone/text about your inquiry, which may involve the use of automated means.
By pressing request info, you agree that Residential and real estate professionals may contact you via phone/text about your inquiry, which may involve the use of automated means.
