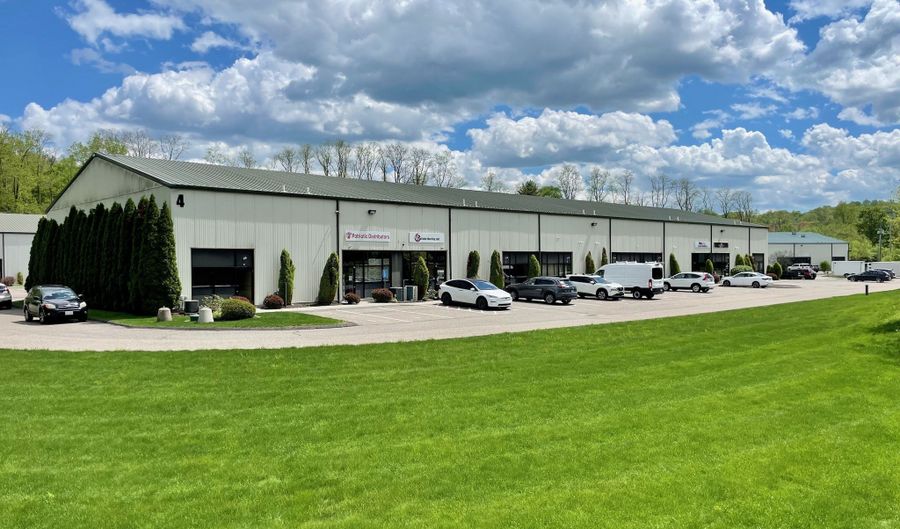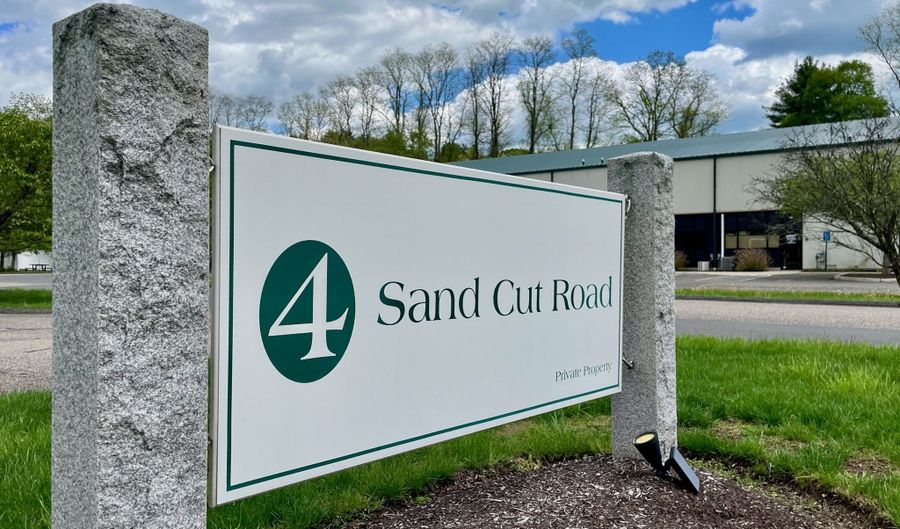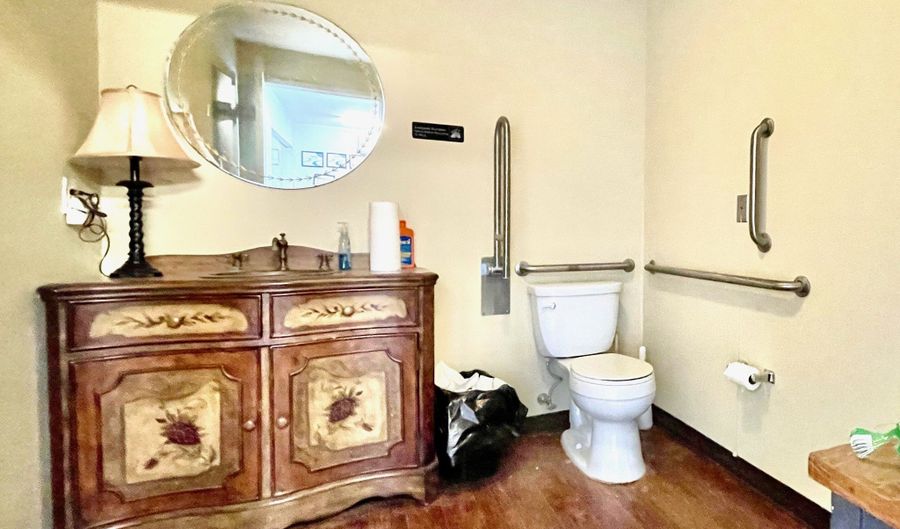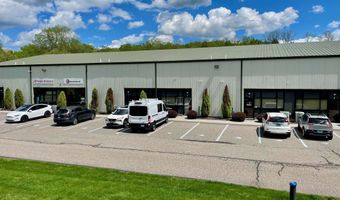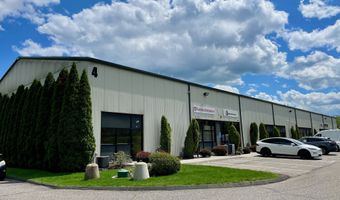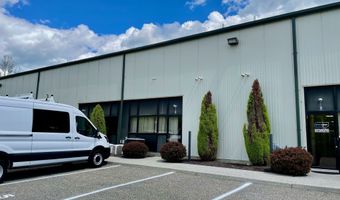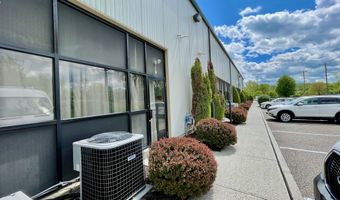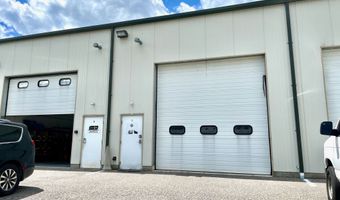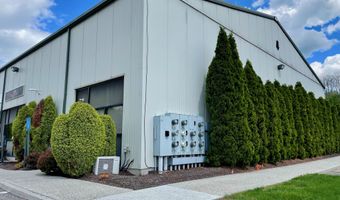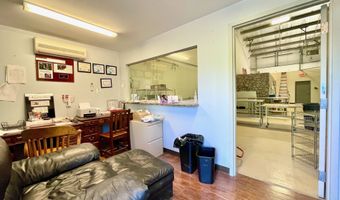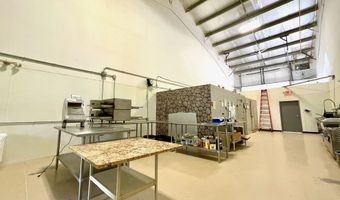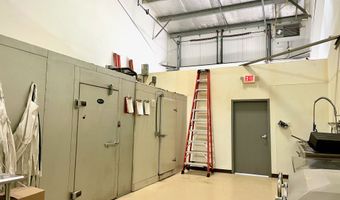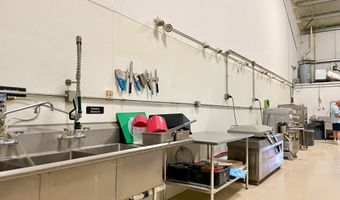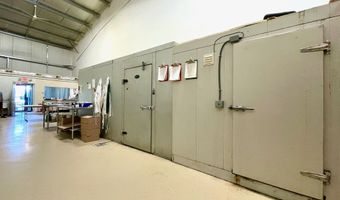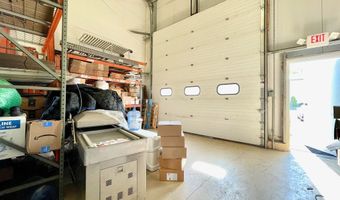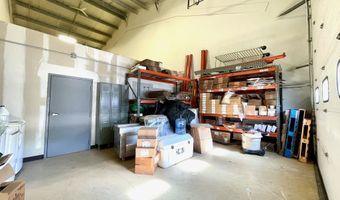4 Sand Cut Rd STE 5Brookfield, CT 06804
Snapshot
Description
Rare opportunity to own an industrial condo at a cost lower than leasing. This 1,725 SF industrial space is fully climate-controlled and features a clear ceiling height up to 26'. Steel construction and free of interior columns, the space offers up to a 22' x 65' open floor plan (excluding existing office and restroom areas). Current infrastructure supports food service use, with an epoxy-coated floor and floor drain, perimeter plumbing, 220V outlets, whole-building grease trap, and optional 10x10 walk-in freezer and 10x15 refrigerator. Ceiling heights from 21' to 26' provide the potential to add a mezzanine or second level, increasing usable floor area to approximately 3,450 SF. The property is powered by 200A, 3-phase service and includes low common charges covering exterior maintenance and trash removal. Conveniently located near I-84 and Route 7. Additional food production equipment is available for purchase.
More Details
Features
History
| Date | Event | Price | $/Sqft | Source |
|---|---|---|---|---|
| Listed For Sale | $325,000 | $188 | Keller Williams Realty |
Expenses
| Category | Value | Frequency |
|---|---|---|
| Home Owner Assessments Fee | $375 | Monthly |
Nearby Schools
Middle School Whisconier Middle School | 1.1 miles away | 05 - 08 | |
Elementary School Huckleberry Hill Elementary School | 1.3 miles away | 02 - 04 | |
Elementary School Center Elementary School | 2.1 miles away | PK - 01 |
