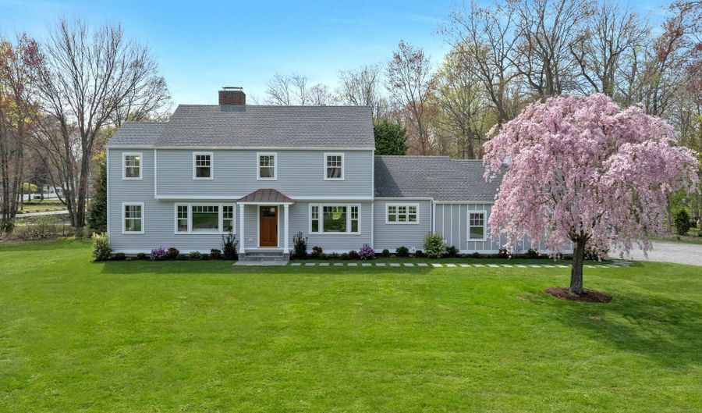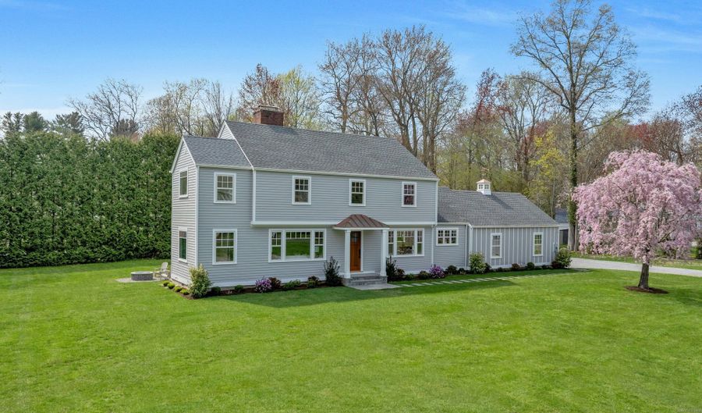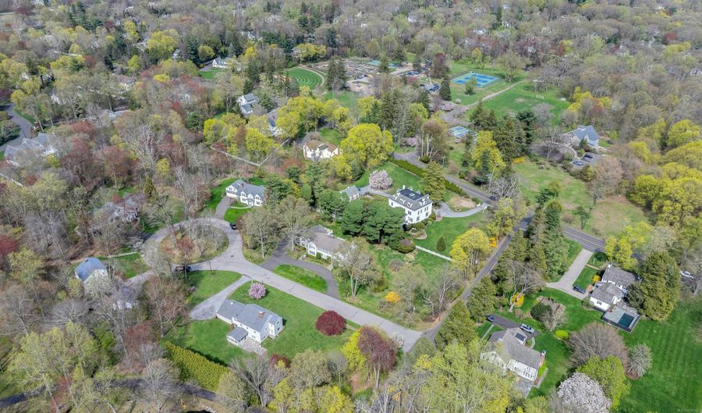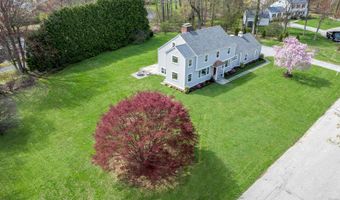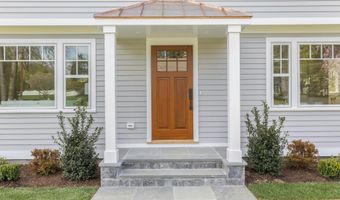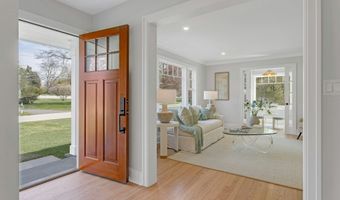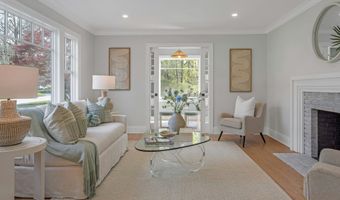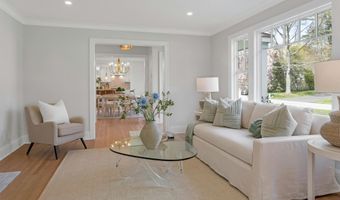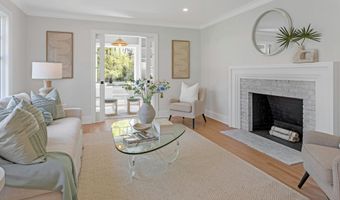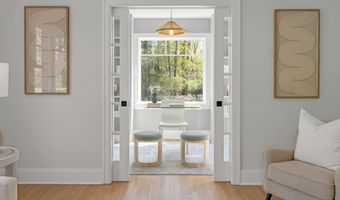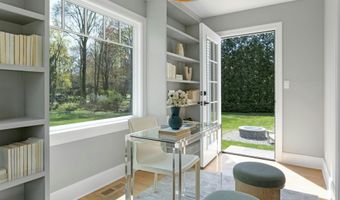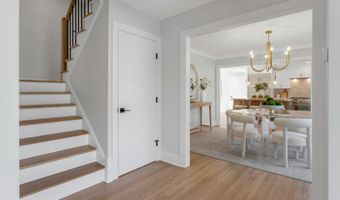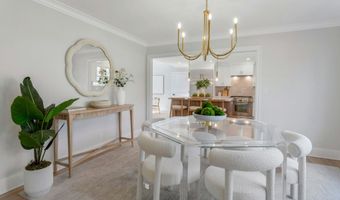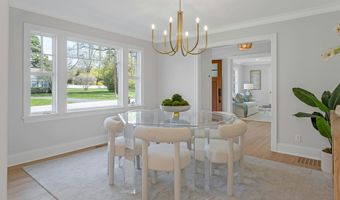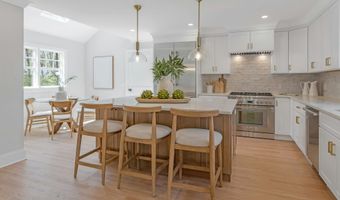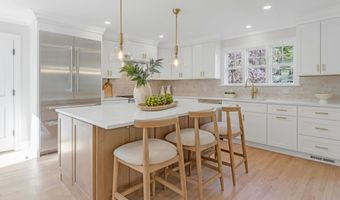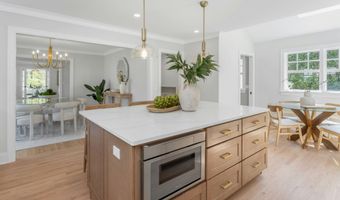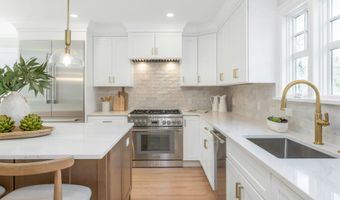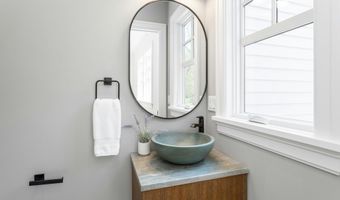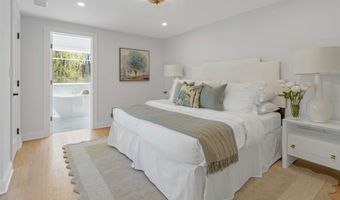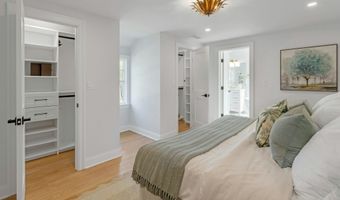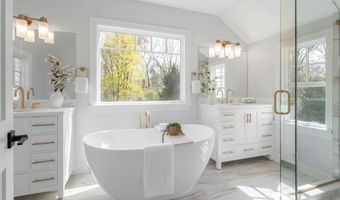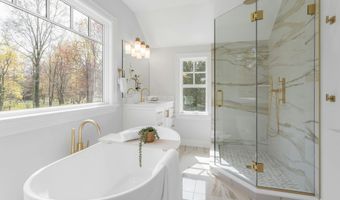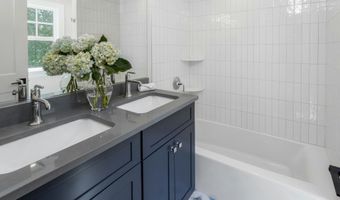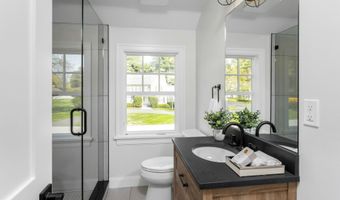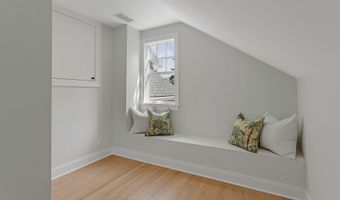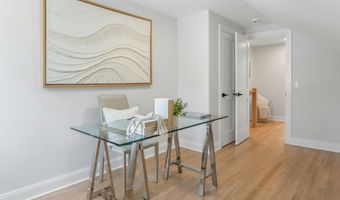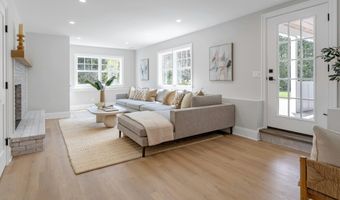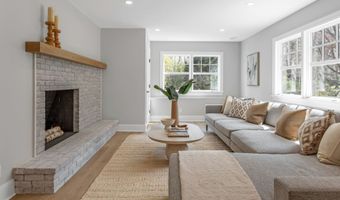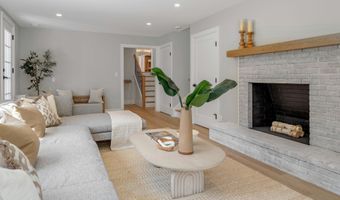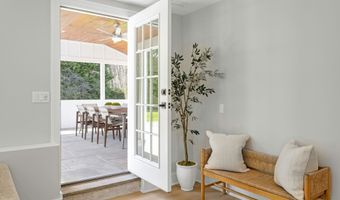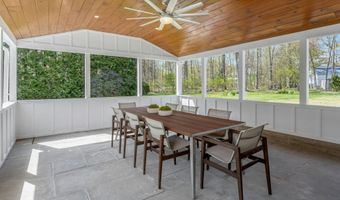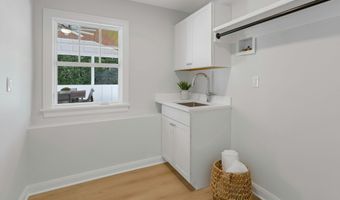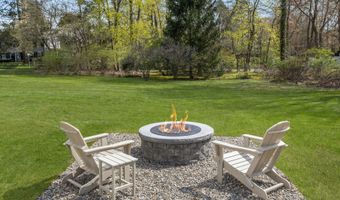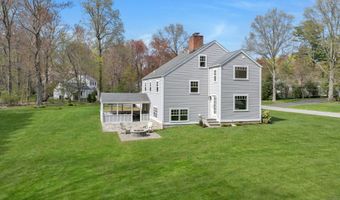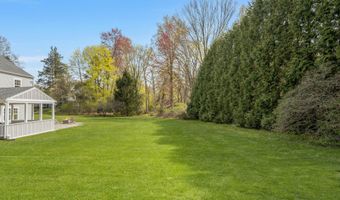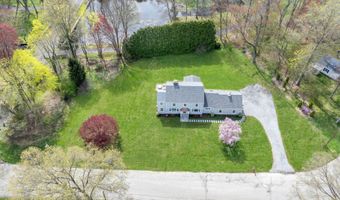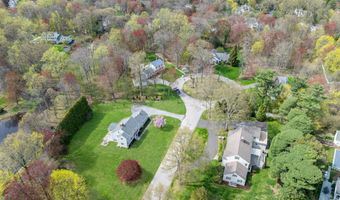4 Rabbit Ln Darien, CT 06820
Snapshot
Description
This contemporary Colonial, crafted by Alfieri Enterprises and thoughtfully reimagined in 2025 by Gill & Gill Architects, blends timeless charm with modern sophistication. Nestled on a sought-after cul-de-sac convenient to downtown Darien, this nearly 3,690 SF home offers 5 bedrooms, 3.5 bathrooms-perfectly designed for both everyday living and elegant entertaining. The main level boasts open sightlines and refined finishes, sun-drenched home office, custom gourmet kitchen, and light-filled living and dining areas. Premium Thermador appliances, a Calacatta Gris Quartz island and bespoke cabinetry elevate the kitchen which features a breakfast room with expansive windows. Upstairs, the luxurious primary suite is a true retreat, featuring dual custom walk-in closets and a spa-inspired ensuite bath with dual vanities, a Calacatta Gold Marble rain shower and soaking tub. Three additional bedrooms with Jack & Jill bath and a secondary full bathroom. A fifth bedroom (or additional office) and versatile bonus room complete the upper level. The finished walk-out lower level adds living space with a large family room and fireplace. This level also includes a laundry room, storage and mechanical room, opening to a covered terrace and bluestone patio with a custom smokeless firepit. Professionally landscaped on a park-like acre, this home includes an oversized two-car garage with built-in cubbies. Smart home readiness, meticulous craftsmanship and luxurious finished throughout.
More Details
Features
History
| Date | Event | Price | $/Sqft | Source |
|---|---|---|---|---|
| Listed For Sale | $2,895,000 | $785 | Brown Harris Stevens |
Nearby Schools
Elementary School Royle Elementary School | 0.3 miles away | KG - 05 | |
Elementary School Tokeneke Elementary School | 1.2 miles away | PK - 05 | |
Elementary School Ox Ridge Elementary School | 1.3 miles away | KG - 05 |
