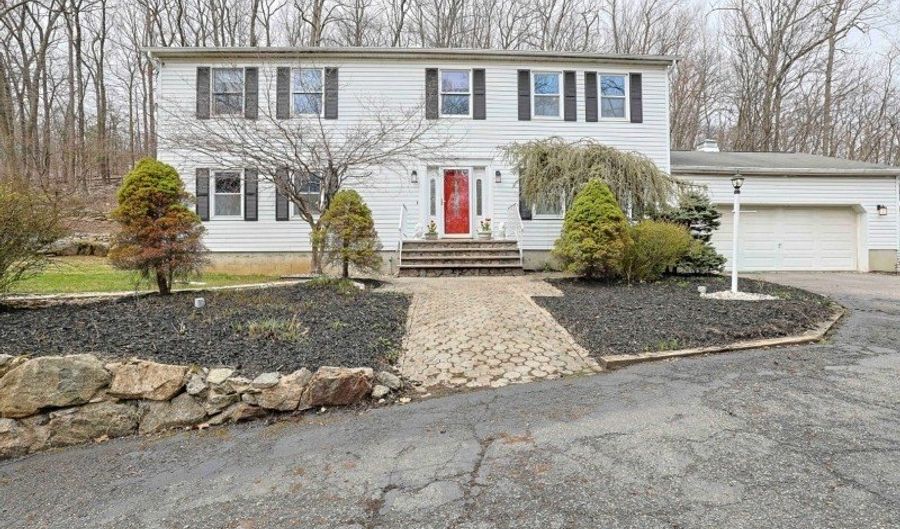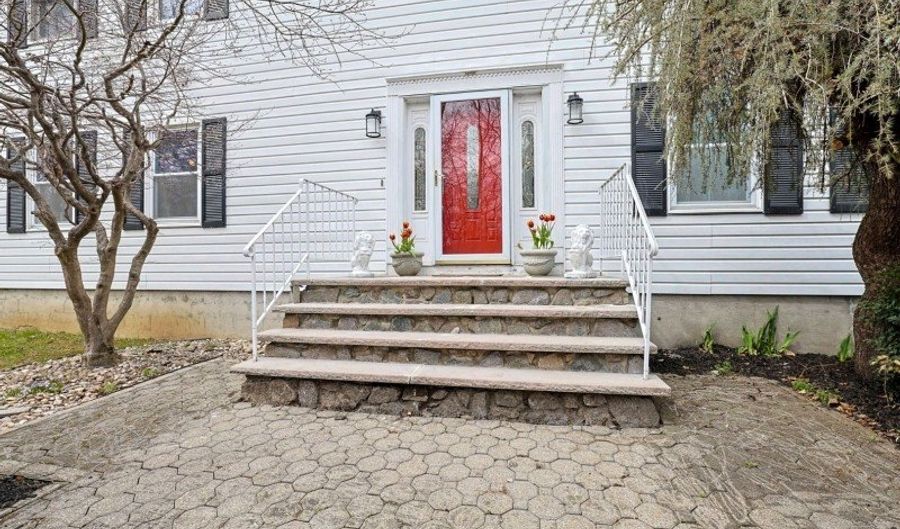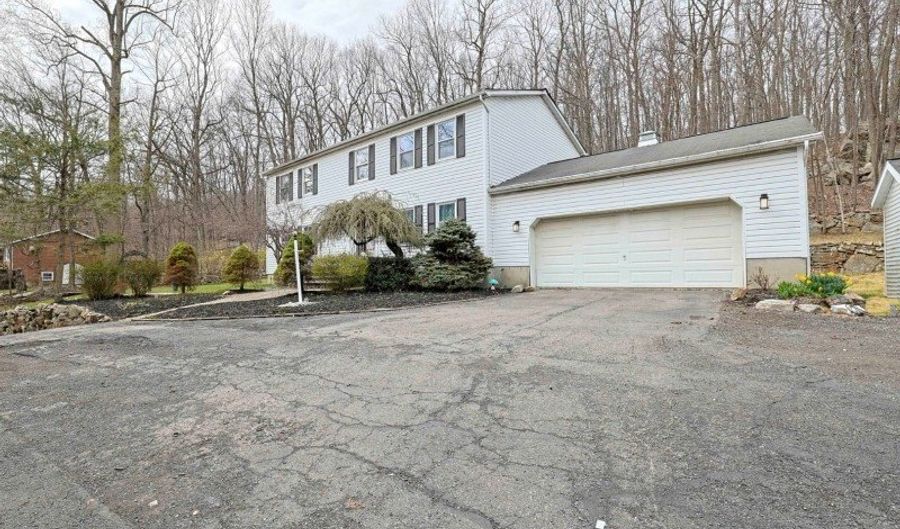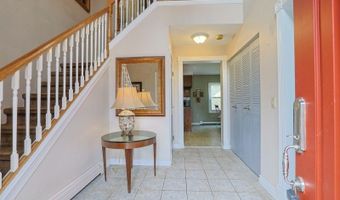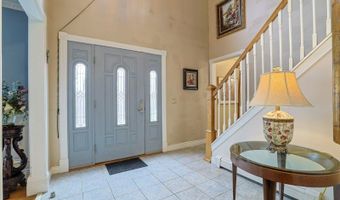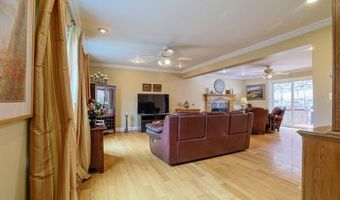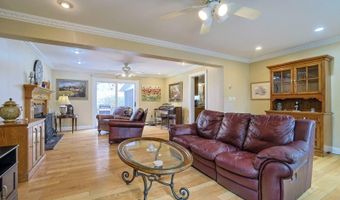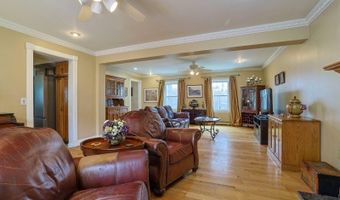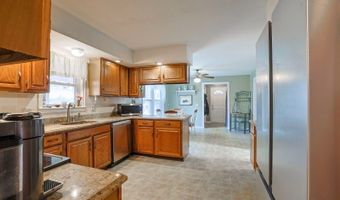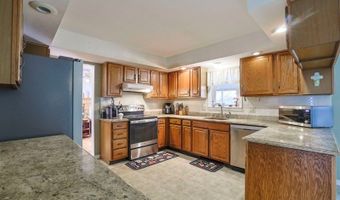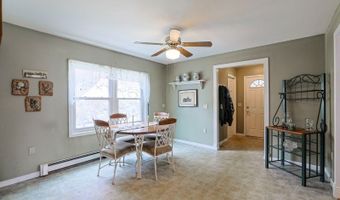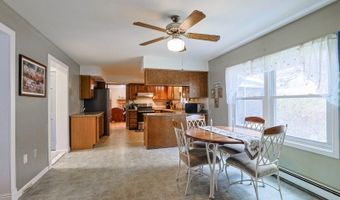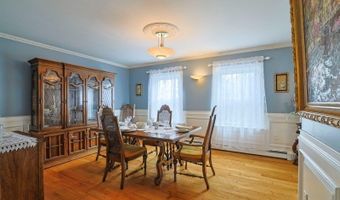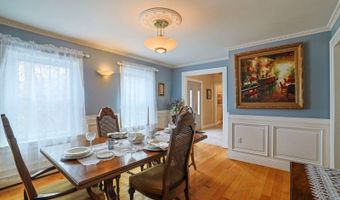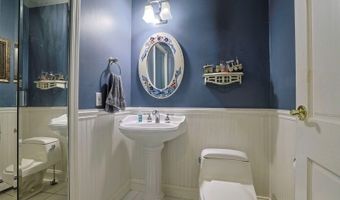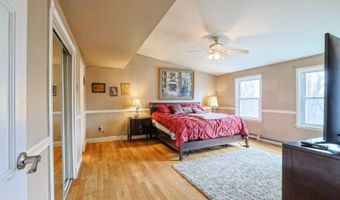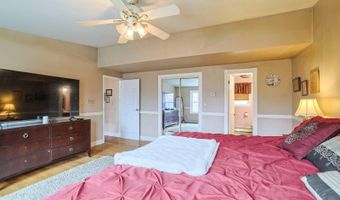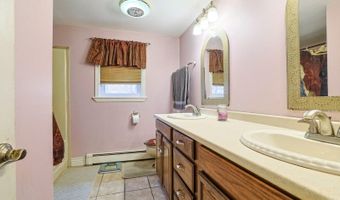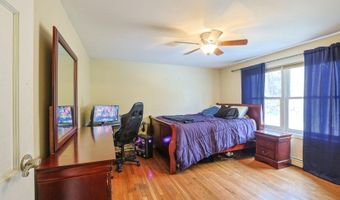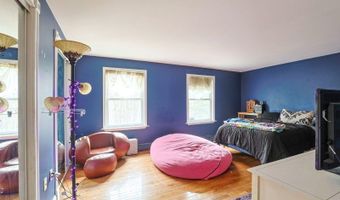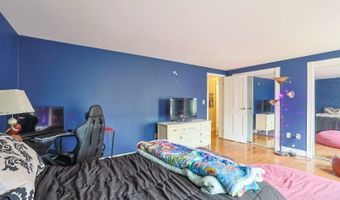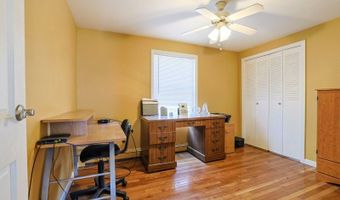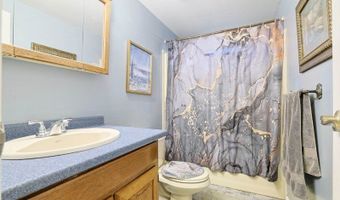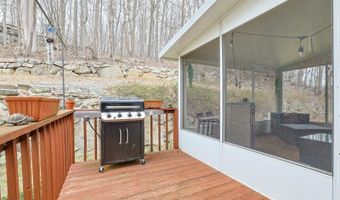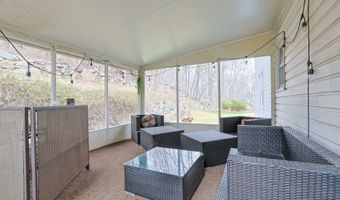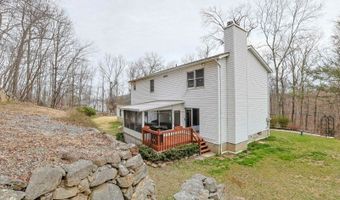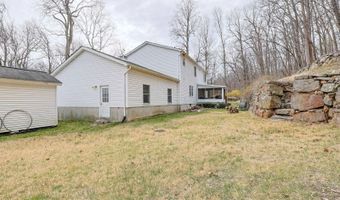Nestled in a picturesque setting, this elegant Center Hall Colonial exudes warmth and character, with gleaming hardwood floors flowing seamlessly throughout. The spacious great room, perfect for both relaxation and entertaining, features a striking wood-burning fireplace with a granite surround, enhanced by crown molding and sliding doors opening to an inviting deck.A chef's delight, the eat-in kitchen boasts granite countertops, a stylish ceramic tile backsplash, and rich oak cabinetry ideal for everyday meals and festive gatherings. The formal dining room, adorned with panel molding and intricate crown detailing, sets the stage for refined entertaining. The expansive primary bedroom offers a serene retreat with a modified cathedral ceiling and elegant chair rail accents, while the en-suite bath is thoughtfully designed with dual sinks. Step into the screened-in back porch, an oasis of tranquility overlooking the private, level backyard. The property is framed by an impressive 8-foot symmetrical, two-tier rock wall, with natural rock stairways on both sides blending into the landscape. Below it all lies a bone-dry unfinished basement that spans the full length of the home a blank canvas ready to add significant square footage and endless possibilities. Set on 0.79 acres w/ serene surroundings, this property is a true haven for those who appreciate elegance, craftsmanship, and potential.
