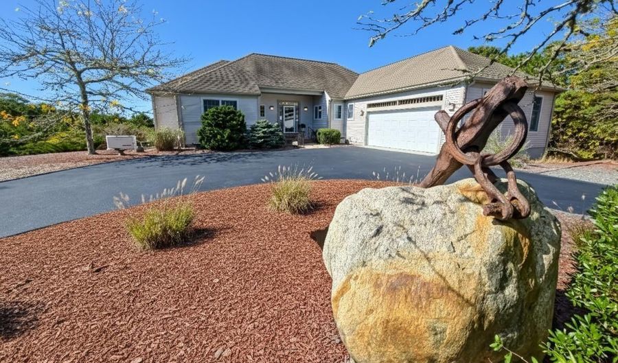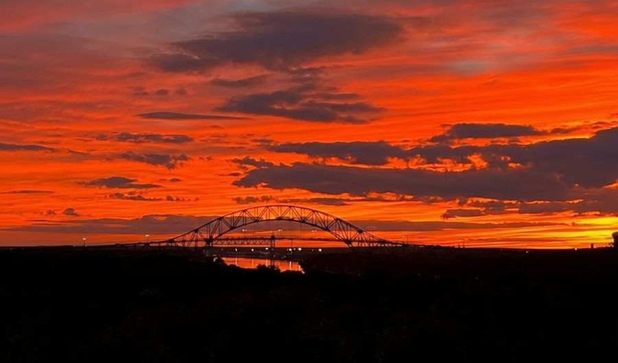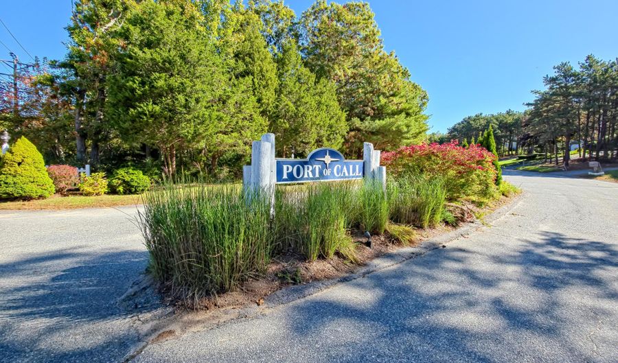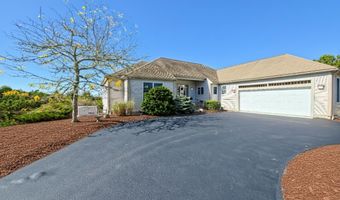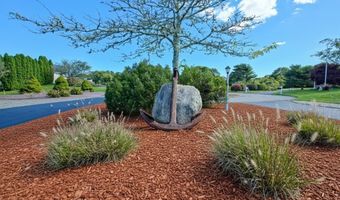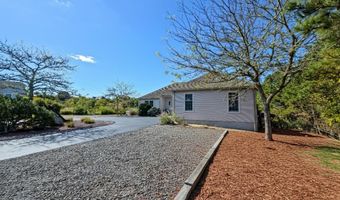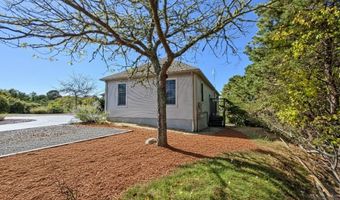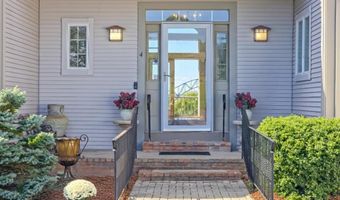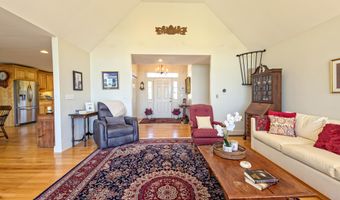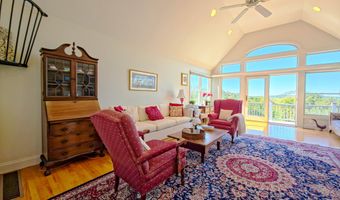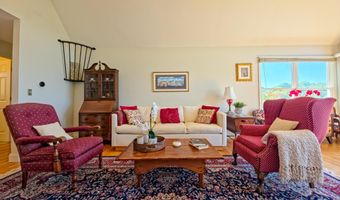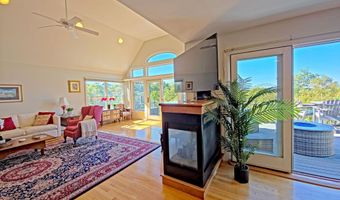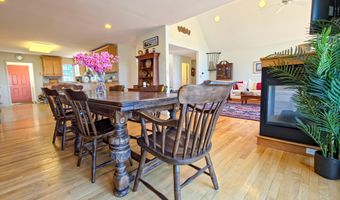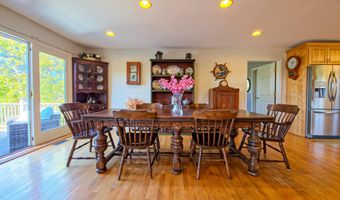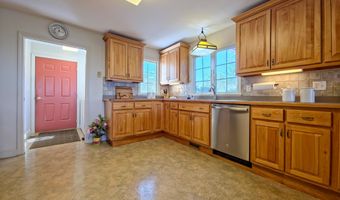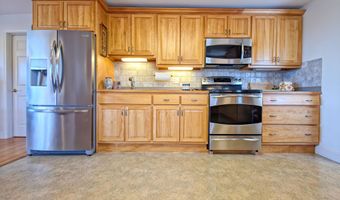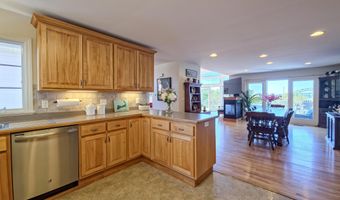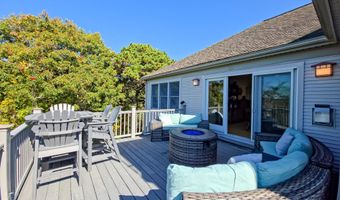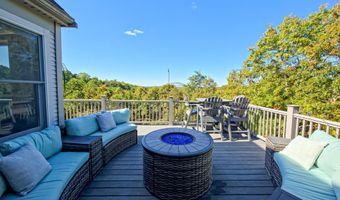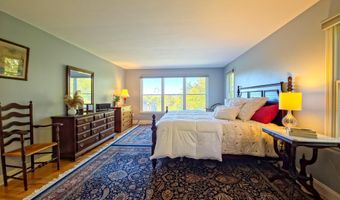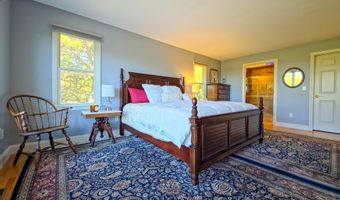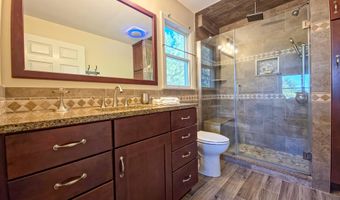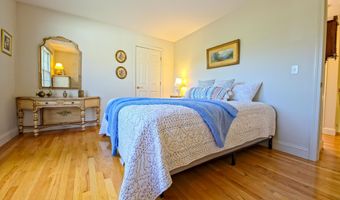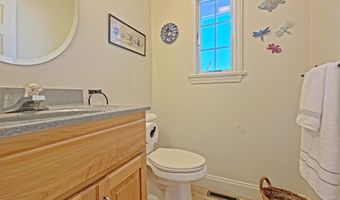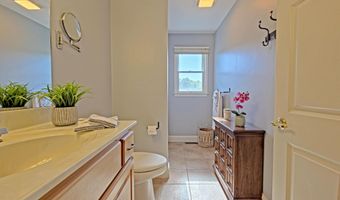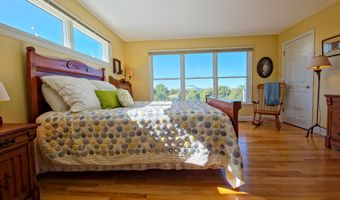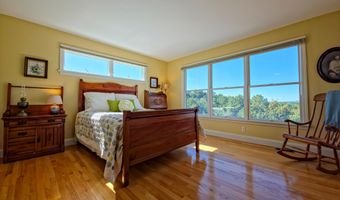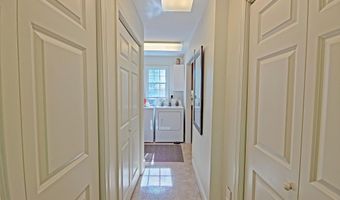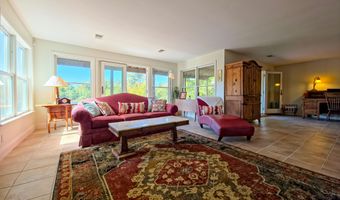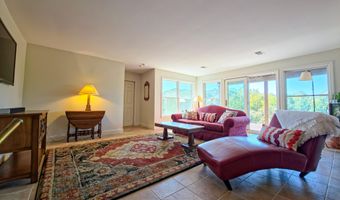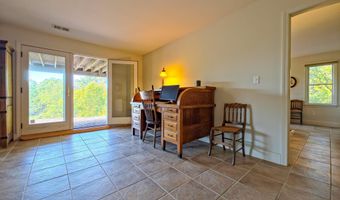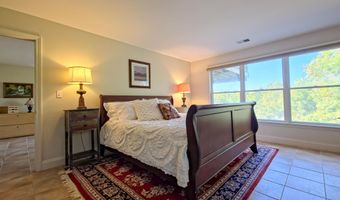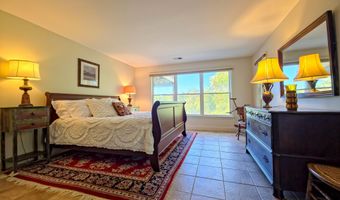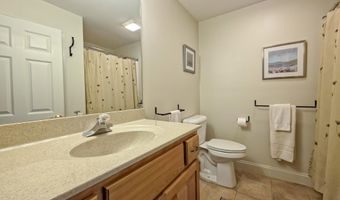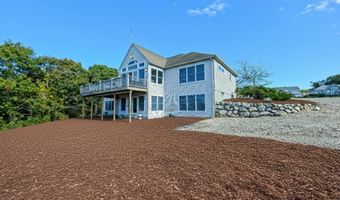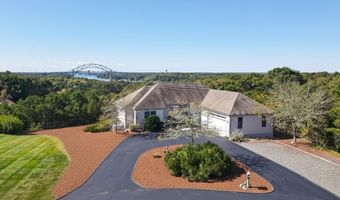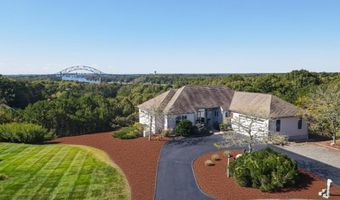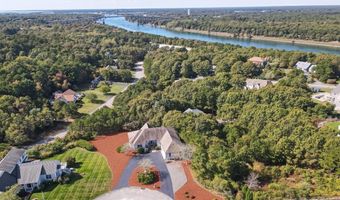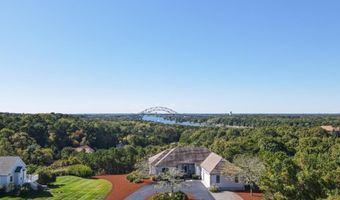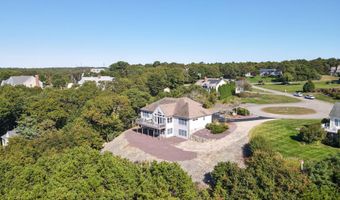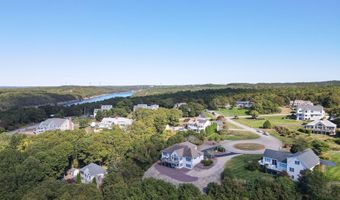4 Mainstay Ln Bourne, MA 02532
Snapshot
Description
Enjoy Bourne Bridge views and nightly sunsets from this beautiful 4-bedroom, 3.5 bath ranch with a partially finished walkout lower level. Set at the end of a cul-de-sac in the exceptionally private Port of Call neighborhood, perfect for dog walks and easy jogs. A foyer and cathedral ceilings lead to a bright living room with a gas fireplace and wall-to-wall windows framing the bridge and views of the Canal. The kitchen has maple cabinetry and a second prep counter with a sink. Off the garage entry, a convenient laundry room with a deep pantry and two closets, and a flexible back room for office, den, or storage. The dining area connects to a low-maintenance Trex deck, a natural spot for a drink with friends, enjoying the breathtaking sunset colors. The main level includes a primary suite with a walk-in closet and an updated tile bath, two additional bedrooms with a full hall bath, and a half bath. The walkout lower level adds a family room, a full bath, a fourth bedroom with a walk-in closet, and ample storage. Central air, alarm, central vacuum, whole house generator, two-car garage, and a short distance to the Bourne Bridge for an easy off-Cape commute.
More Details
Features
History
| Date | Event | Price | $/Sqft | Source |
|---|---|---|---|---|
| Listed For Sale | $925,000 | $339 | Keller Williams Realty |
Taxes
| Year | Annual Amount | Description |
|---|---|---|
| 2025 | $7,031 |
Nearby Schools
Elementary School James F Peebles Elementary | 1.2 miles away | 01 - 04 | |
High School Bourne High | 1.3 miles away | 09 - 12 | |
Middle School Bourne Middle School | 1.4 miles away | 05 - 08 |
