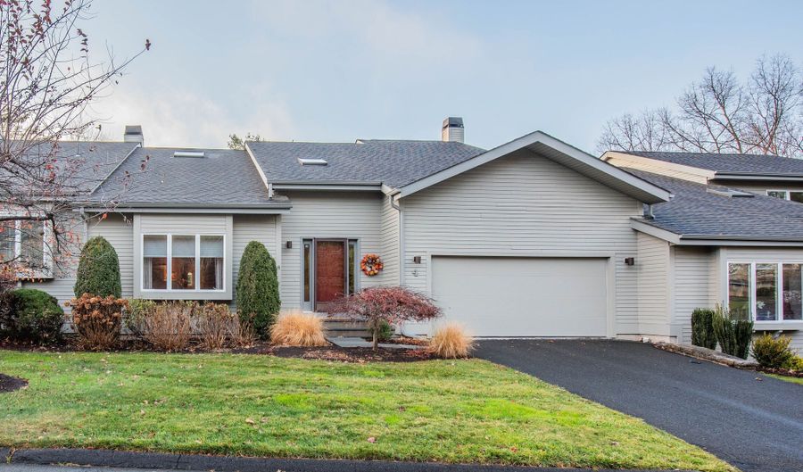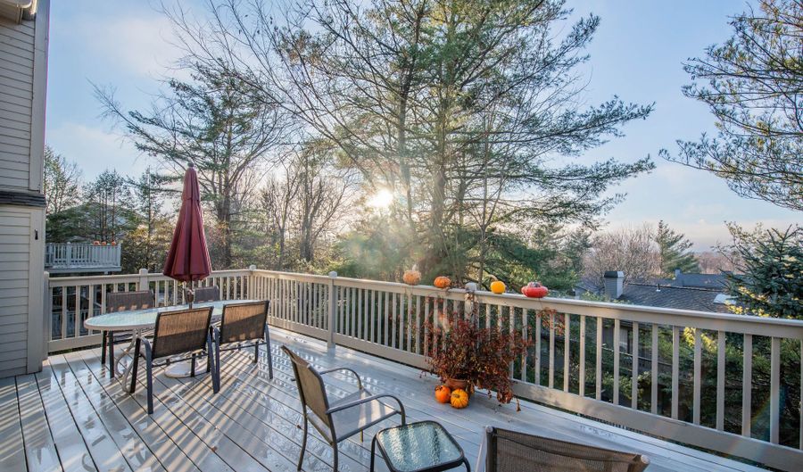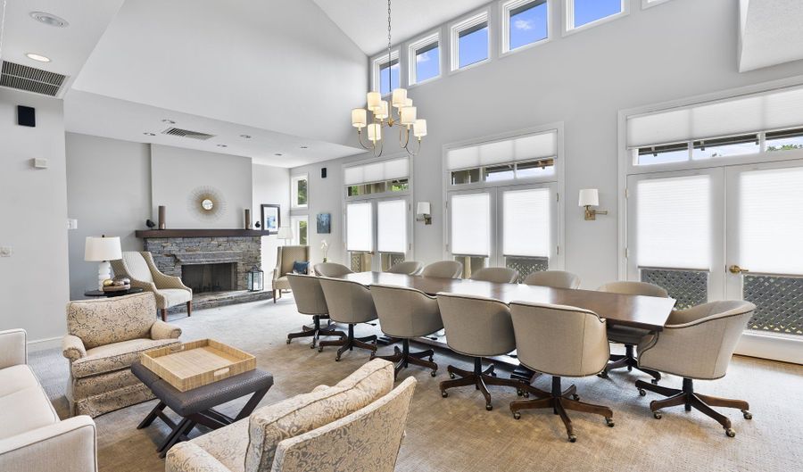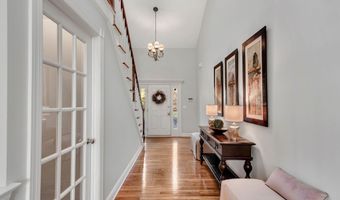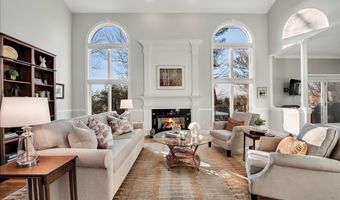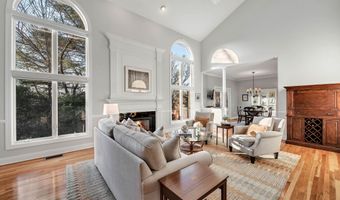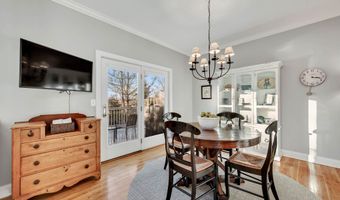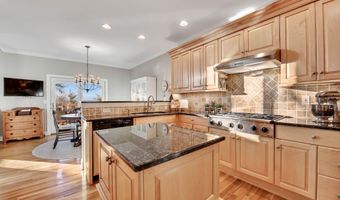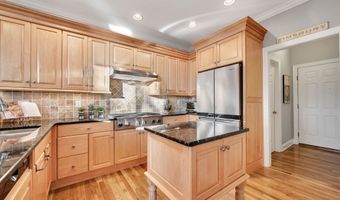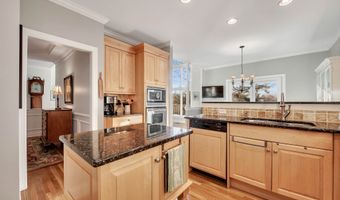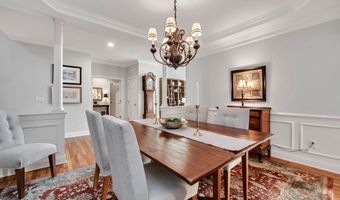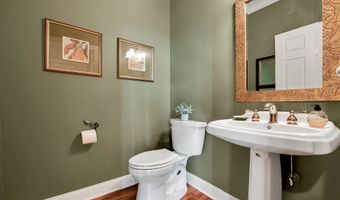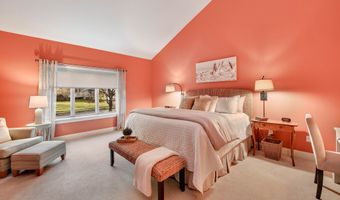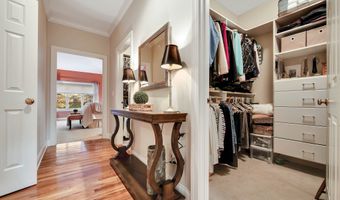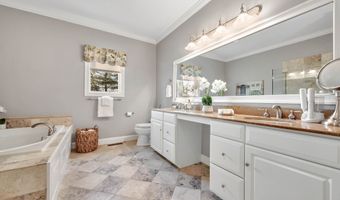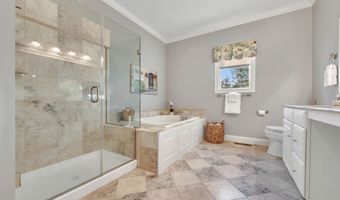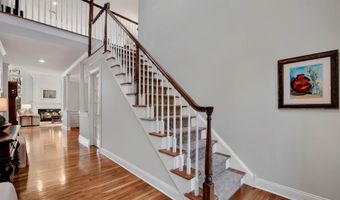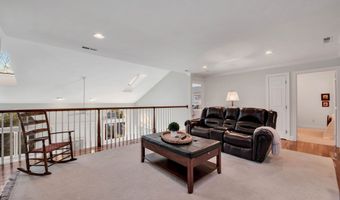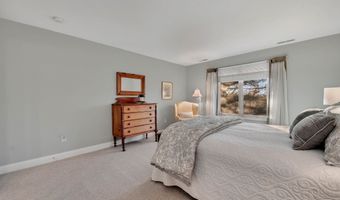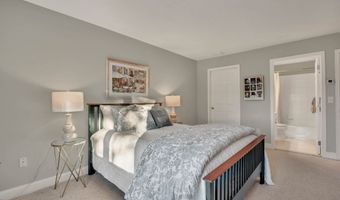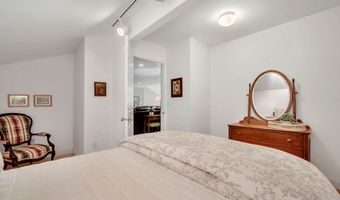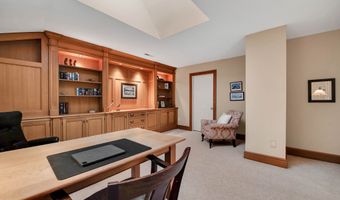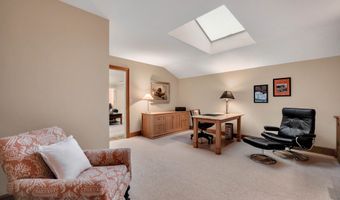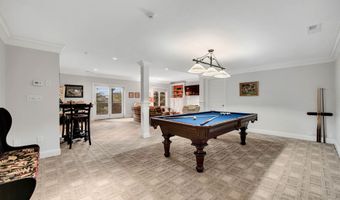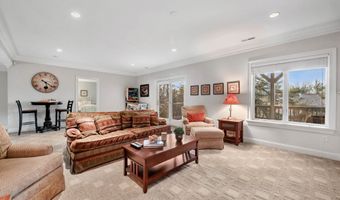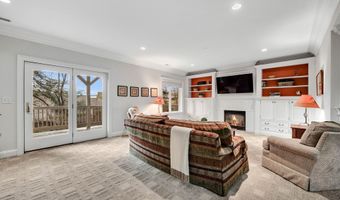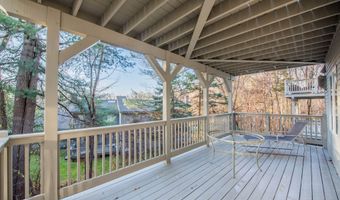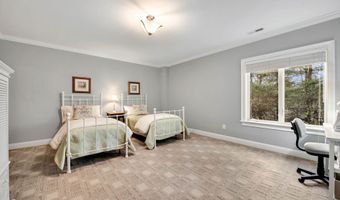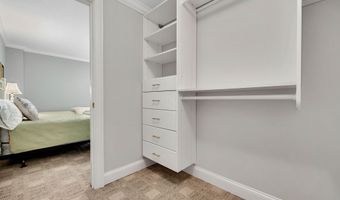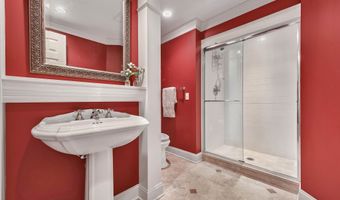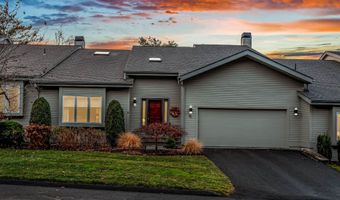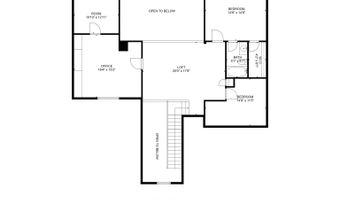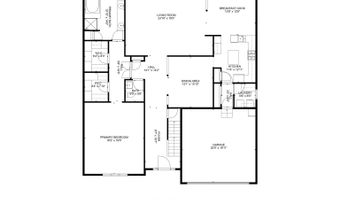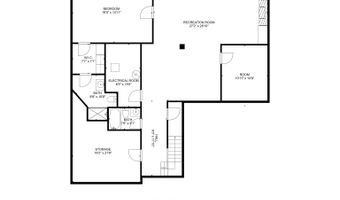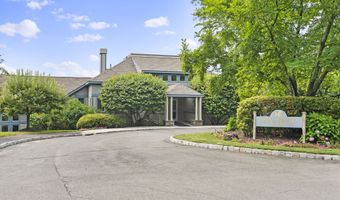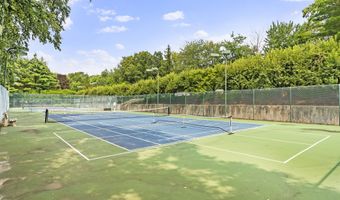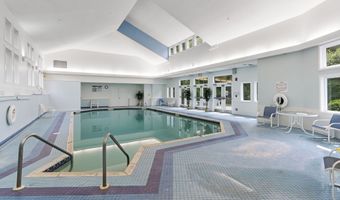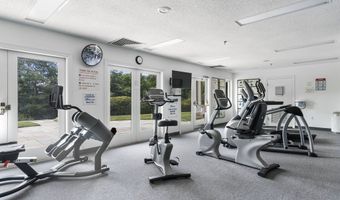Welcome to this spacious and versatile townhouse nestled in the sought-after Hunter's Run community. Boasting breathtaking Valley views from multiple vantage points-including the living room, kitchen, deck, and upper-level bedroom-this home blends luxurious living with thoughtful design. Main Level Living at Its Finest: The first floor offers seamless flow, starting with an eat-in kitchen that opens to a dramatic two-story living room filled with natural light. Adjacent is a formal dining room, perfect for elegant gatherings. The main level also features a generously sized primary suite with two walk-in closets and a spa-like bathroom, complete with double sinks, granite counters, a walk-in shower, and a separate soaking tub. Conveniently located off the kitchen are the laundry room and a 2-car attached garage. Upper-Level Retreat: Upstairs, you'll find a second private bedroom suite with a full bath and walk-in closet, an office with custom built-ins, and a versatile loft space. Ample storage is available with two large storage areas. The beautifully finished Walk-Out Lower Level expands your living options with a family room featuring a fireplace and a billiard nook, a third bedroom suite with a walk-in closet and full bath, an additional full bath, and extensive storage areas. Sliding doors open to a spacious deck, perfect for unwinding and enjoying the outdoors. The Clubhouse offers an indoor pool, sauna, hot tub, fitness center & tennis courts.
