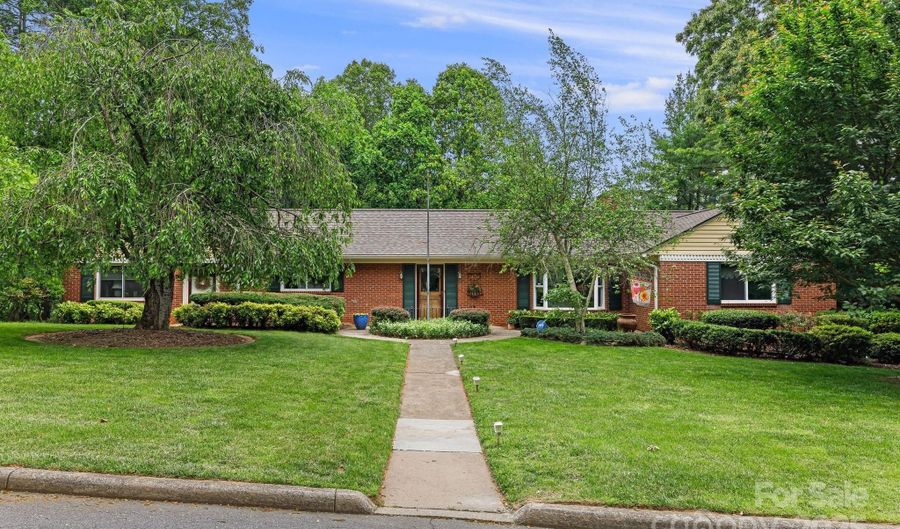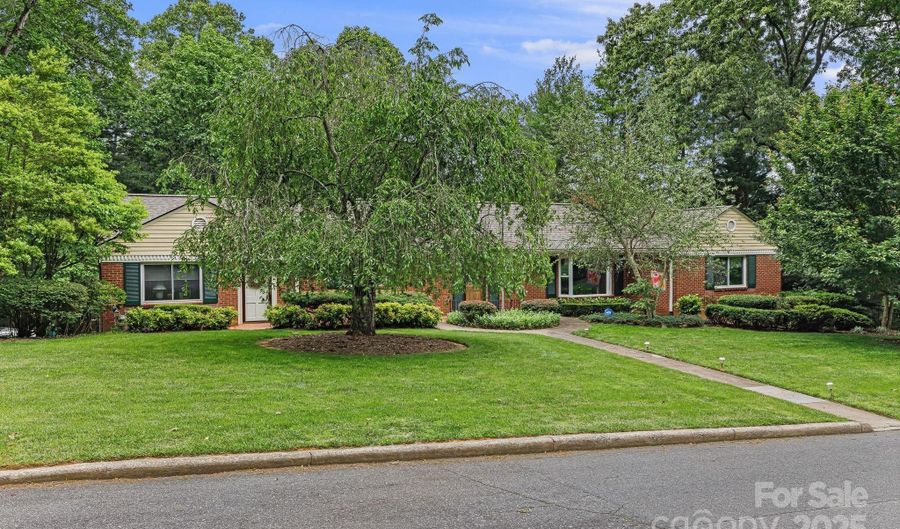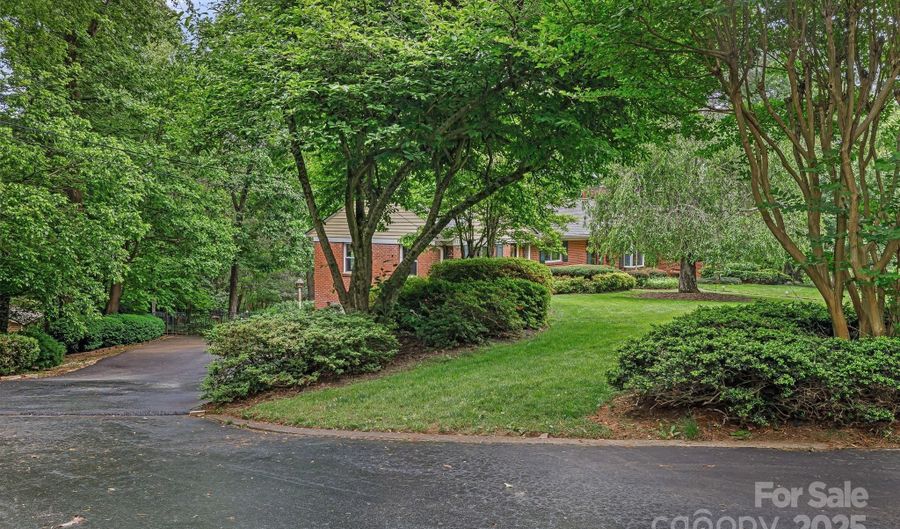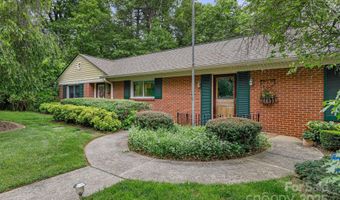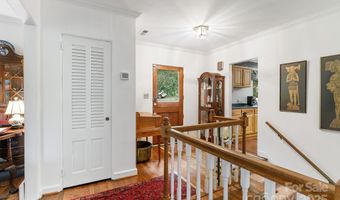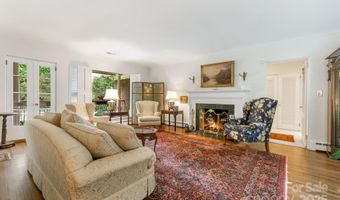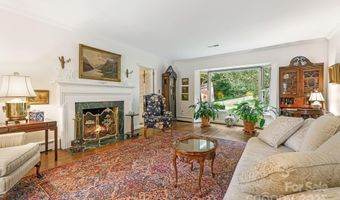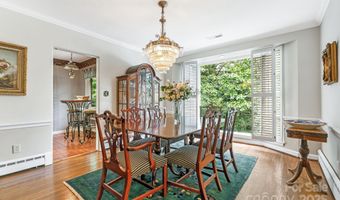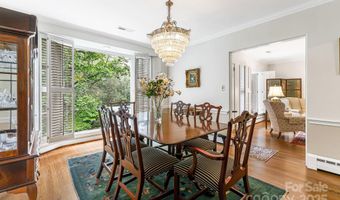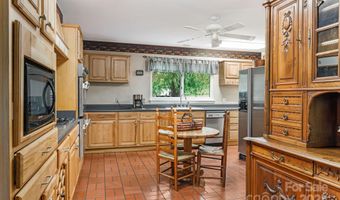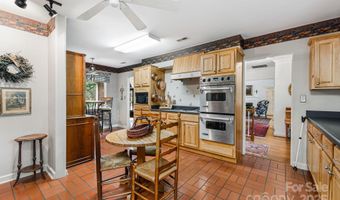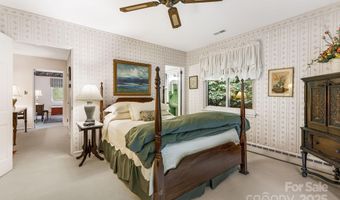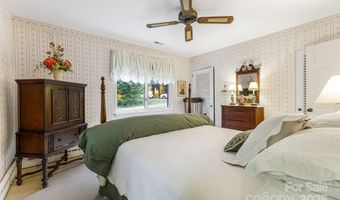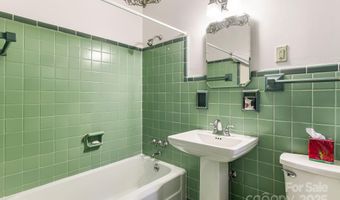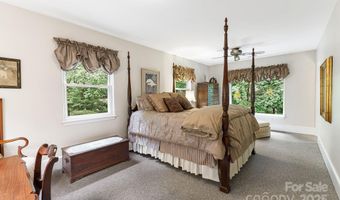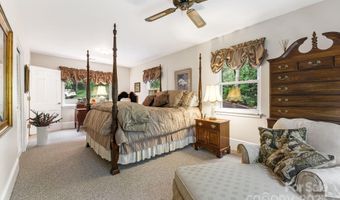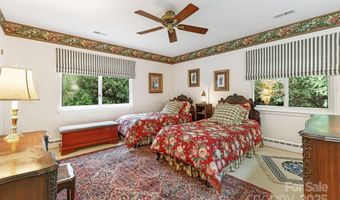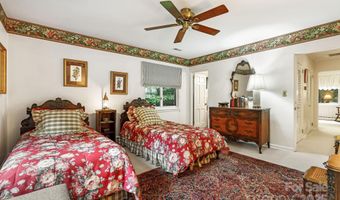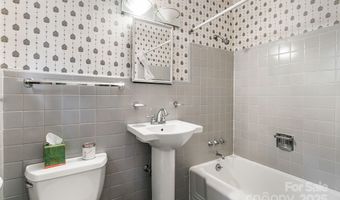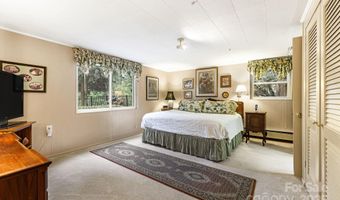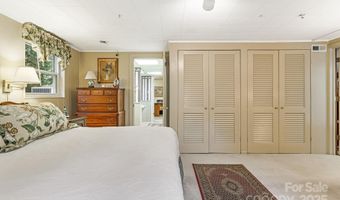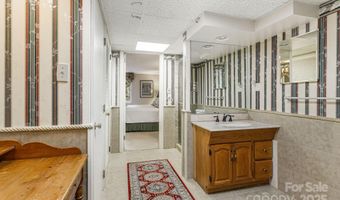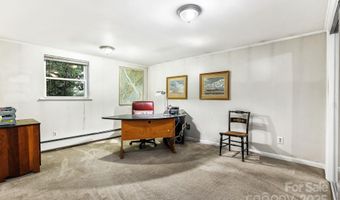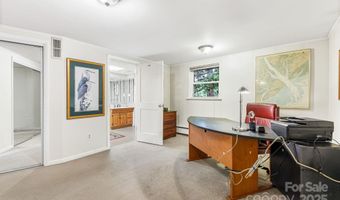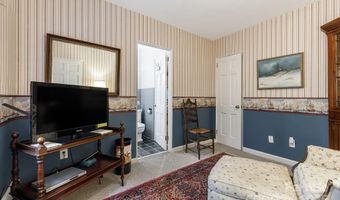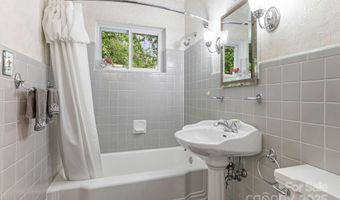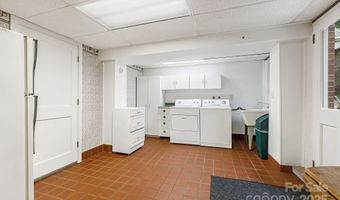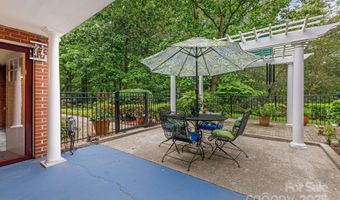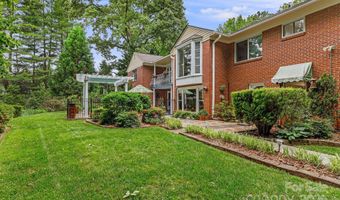4 Dogwood Rd Asheville, NC 28804
Snapshot
Description
A distinguished ranch-style home in desirable North Asheville near the Grove Park Inn. This elegant 3,546-square-foot residence features 5 bedrooms and 4 baths, including three main level bedrooms each with an ensuite bath, along with a finished basement that provides ample additional living space. The spacious primary suite includes an adjoining sitting room. Recent upgrades—including a new roof, dual water heaters, and dual heat pumps installed within the last four years—underscore the care and quality of this home. Set on a private .83-acre corner lot, the outdoor space is equally impressive, featuring a large fenced backyard, a back patio with a pergola, and porch overlooking a meticulously maintained yard. Ideally located in one of Asheville’s most coveted neighborhoods, this home offers convenient access to local dining, cultural attractions, and scenic beauty.
More Details
Features
History
| Date | Event | Price | $/Sqft | Source |
|---|---|---|---|---|
| Listed For Sale | $1,150,000 | $324 | Preferred Properties |
Nearby Schools
Elementary School Ira B Jones Elementary | 0.2 miles away | KG - 05 | |
Elementary School Claxton Elementary | 1.6 miles away | KG - 05 | |
Learning Center Randolph Learning Center | 2.4 miles away | 06 - 10 |
