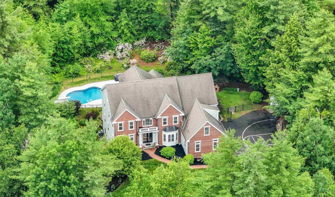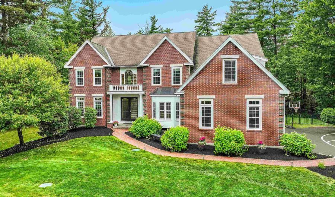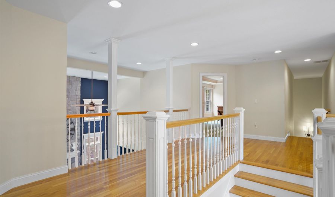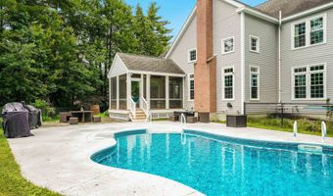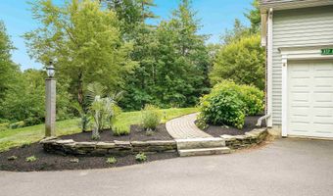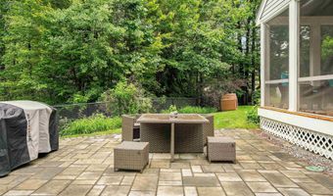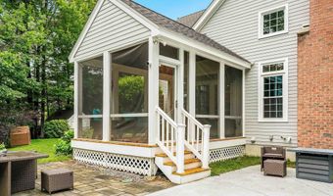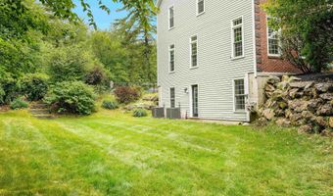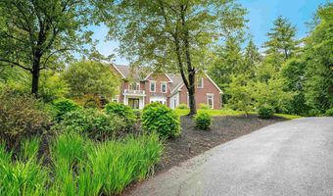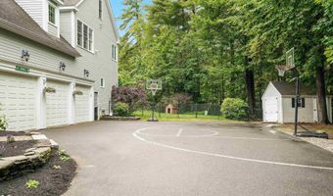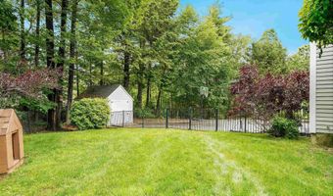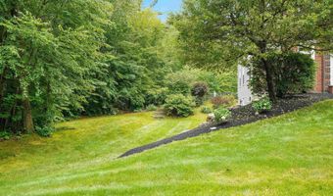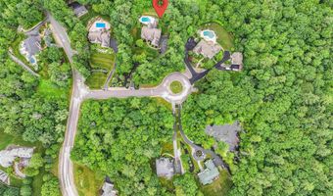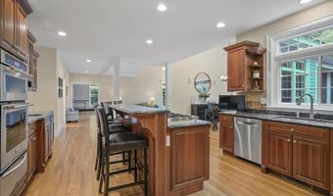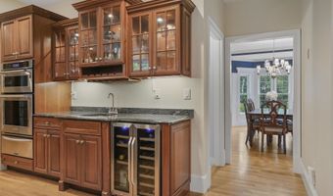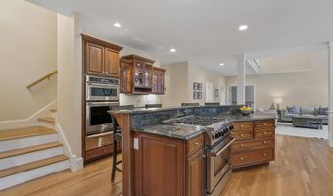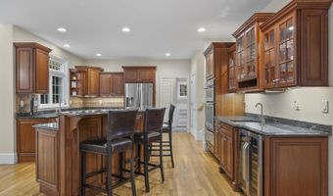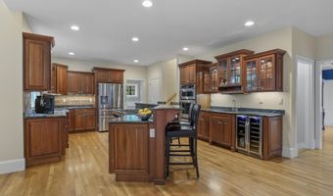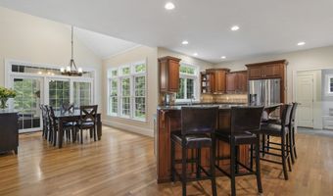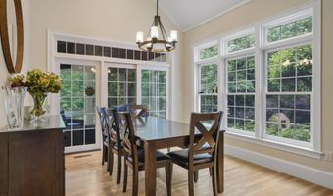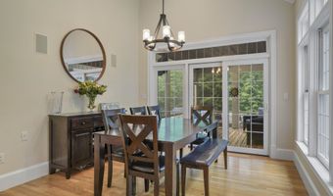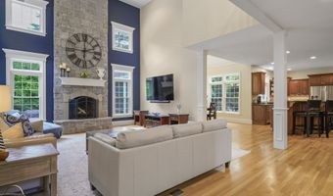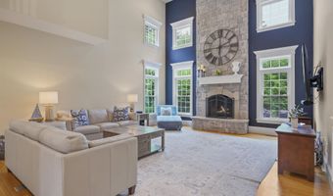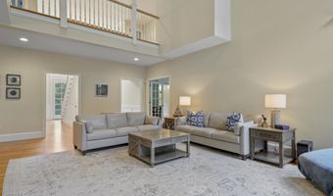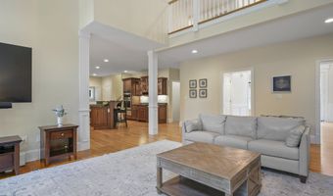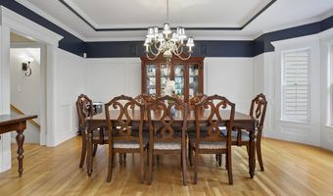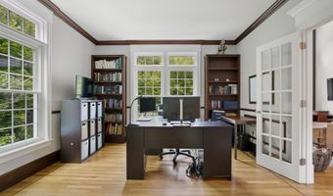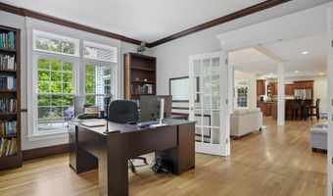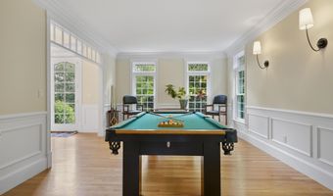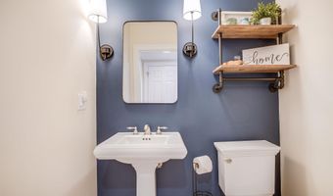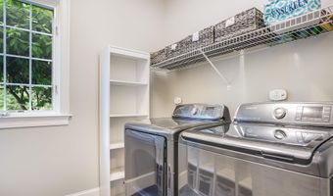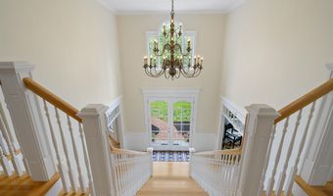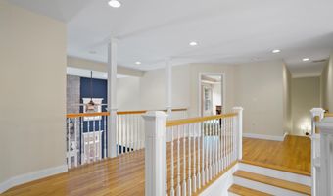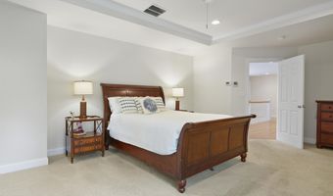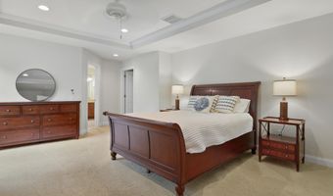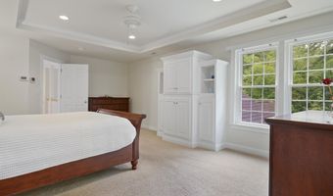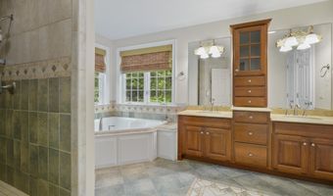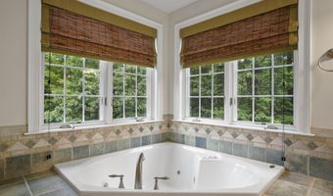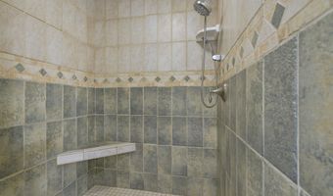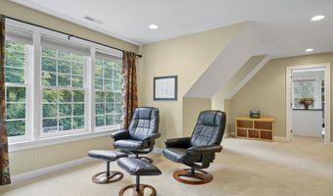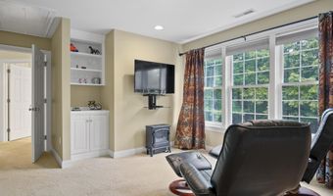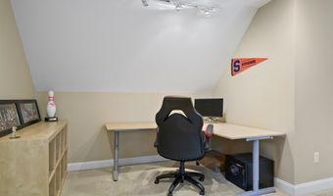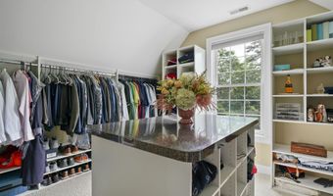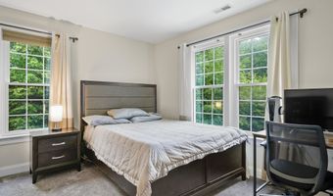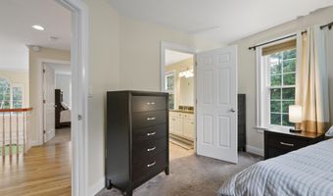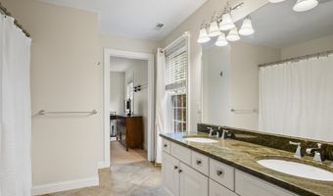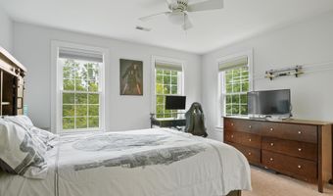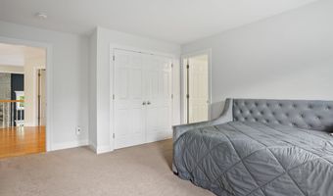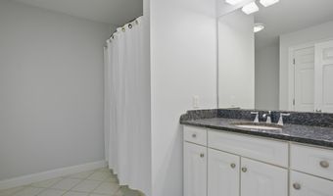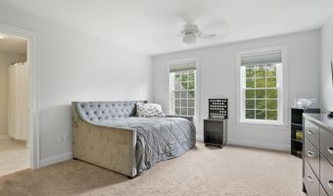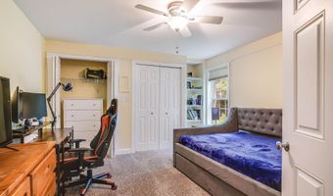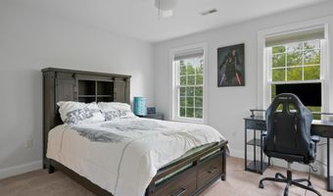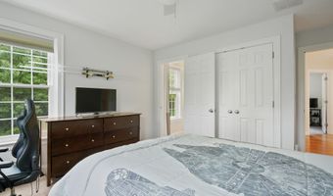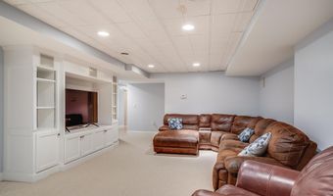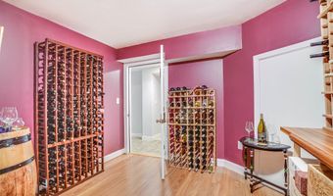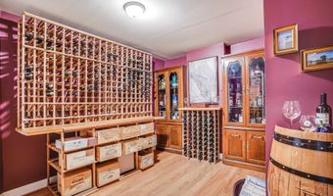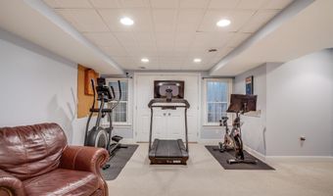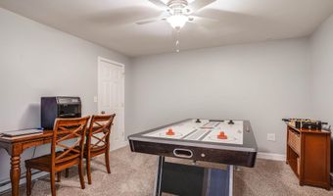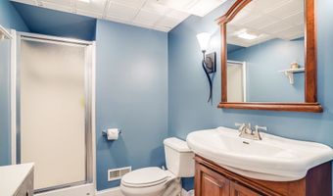4 Chablis Ct Bedford, NH 03110
Snapshot
Description
Exquisite executive home situated on the cul-de-sac in desirable Cote d'Or. This home is the perfect blend of elegance and sophistication. The main floor consists of a chef kitchen with eat-in island, separate eat-in area, 6 burner range with gas stove, electric double convection ovens, warming drawer and beverage refrigerator, granite countertops and walk-in pantry. Off the kitchen is a great room which is the perfect area for relaxing and entertaining. Vaulted ceilings, wood burning stone fireplace reaching from floor to ceiling, large windows looking into the private backyard. There's also a screened in seasonal room off the eat-in area overlooking the inground pool and patio. The formal dining room has custom woodworking and trey ceilings. First floor office and a room with a pool table for breaks between calls. Dual staircases adorn this home and take you upstairs to the primary suite and 3 bedrooms. Primary suite has trey ceilings, his & her sinks, jacuzzi tub, large fully tiled shower, a sitting area and secondary office and a custom walk-in closet to die for. Down the hallway, an en-suite bedroom and two adjoining bedrooms with a jack 'n jill full bathroom with double sinks. While upstairs, you can check in on the goings-on downstairs from the open balcony. Walk down to the basement and grab your finest bottle of wine from the temperature-controlled wine cellar. There is an additional living room, extra bedrooms for guests and 3/4 bath with walk-out.
More Details
Features
History
| Date | Event | Price | $/Sqft | Source |
|---|---|---|---|---|
| Price Changed | $1,675,000 -4.29% | $330 | Keller Williams Realty-Metropolitan | |
| Price Changed | $1,750,000 -2.78% | $344 | Keller Williams Realty-Metropolitan | |
| Listed For Sale | $1,800,000 | $354 | Keller Williams Realty-Metropolitan |
Taxes
| Year | Annual Amount | Description |
|---|---|---|
| 2024 | $21,190 |
Nearby Schools
Elementary School Riddle Brook School | 1.3 miles away | KG - 04 | |
Elementary School Memorial School | 1.5 miles away | PK - 04 | |
High School Bedford High School | 2.9 miles away | 09 - 11 |
