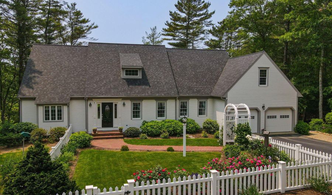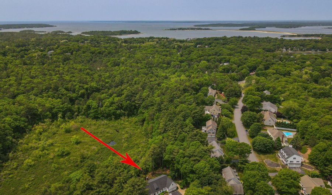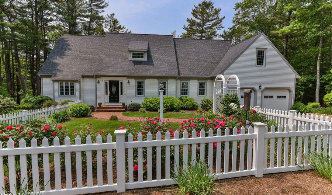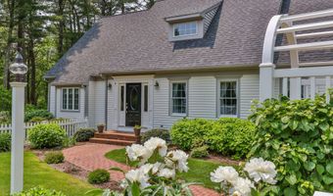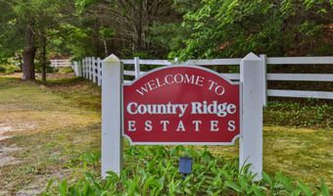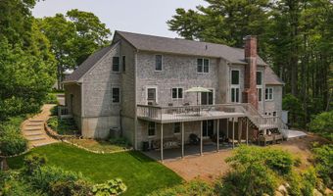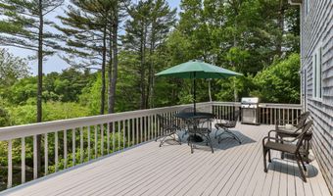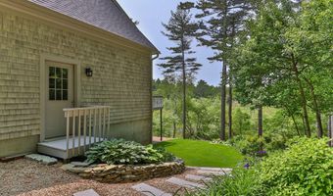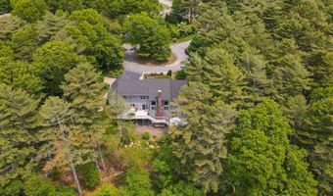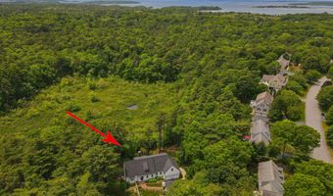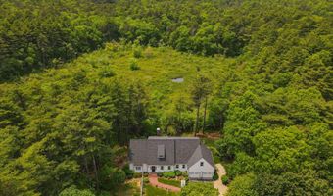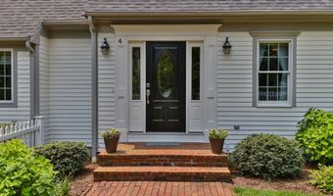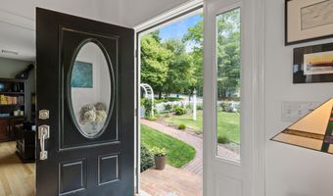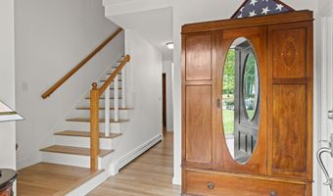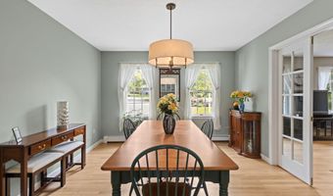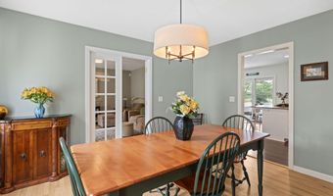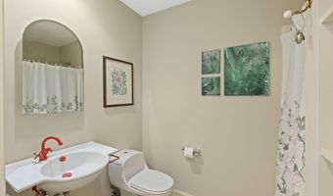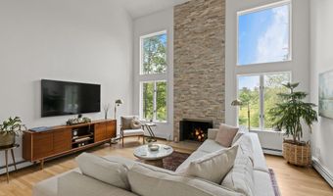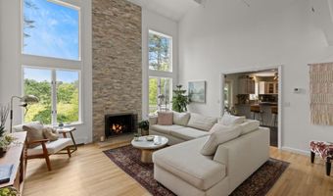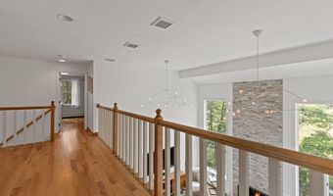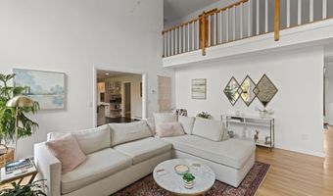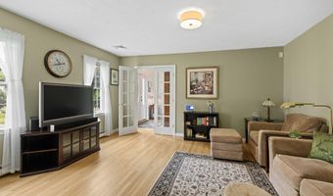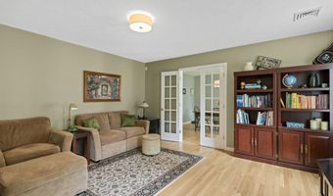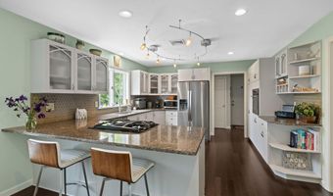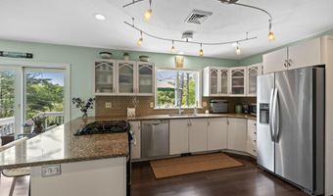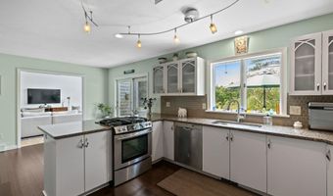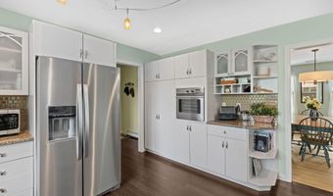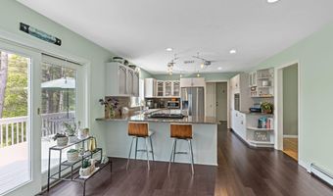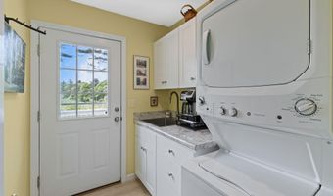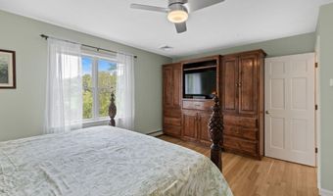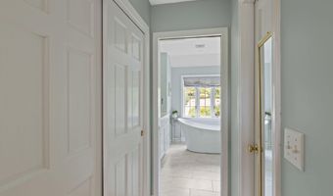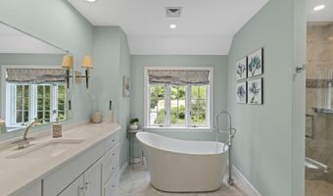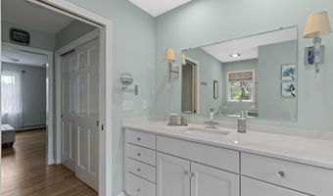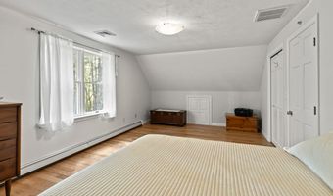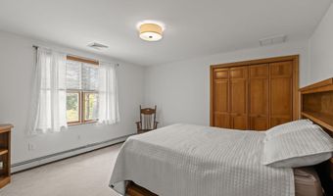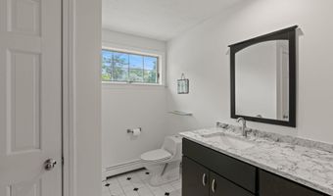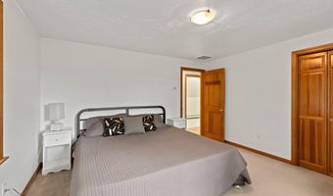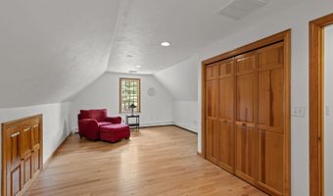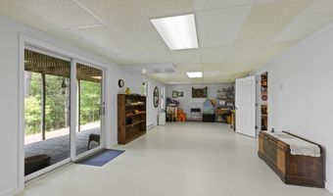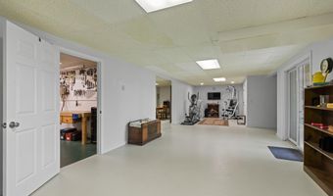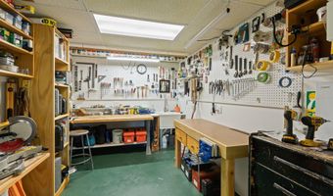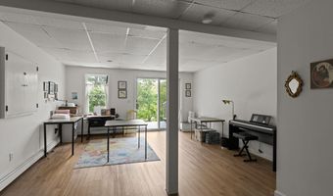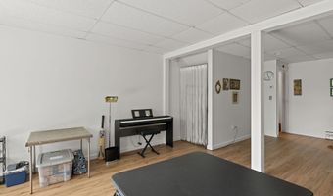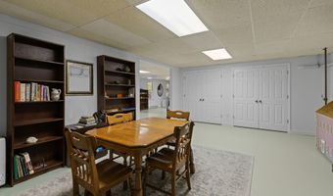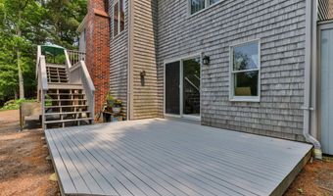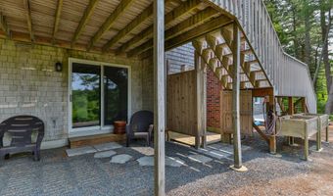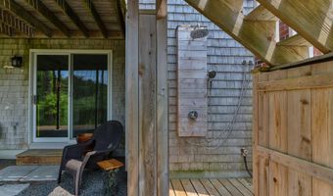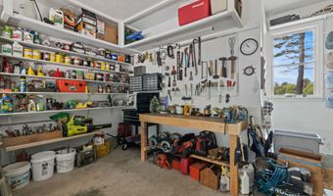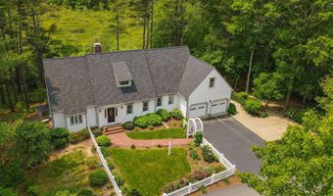4 Canterbury Ln Bourne, MA 02532
Snapshot
Description
MONUMENT BEACH GEM at ''Country Ridge Estates,'' 5 Bedroom, 3 Full Bath Cape, abuts 14 Acre Conservation Marsh, This meticulously maintained home features Spacious Kitchen w/SS appliances, Gen Air Gas Stove, Granite Counters, Breakfast Bar and Bamboo Flooring. First Floor Laundry w/Stackable Washer/Dryer and Sink. Formal Living Rm. features Floor to Ceiling Gas Fireplace and beautiful views of Marsh. First Floor Primary Suite w/His/Her closets, Built-In Wall Unit and Primary Bath w/Quartz counters and Step-In-Shower. A Handicap Shower located in Full Bath on 1st floor. 2nd Floor offers balcony over Livingroom, 4 additional bedrooms, Full Bath with Quartz Counters and large Storage Room. Professionally-Finished Walk-Out Lower Level offers (2) 6' Sliders, Exercise Rm, Office and Workshop with Deep Sink and (2) Custom Work Benches. New Roof, Gutter Leaf Filters and Exterior of House Painted (2023) Central Vac, Central Air, 200 Amp Service, Outdoor Shower, Tool Shed, Generator and Gen Tran, 2-Level Deck with serene Marsh Views. Cul-de-Sac Setting. Just Minutest to popular ''Monument Beach'' and Marina. LIVE YOUR DREAM ON CAPE COD. Seller requests end of July/early Aug.2025 closing. Sale Includes: Built-In Wall Unit in Primary, Stackable Washer/Dryer, Armoire in Foyer, 2 De-Humidifiers, Fisher Paykel SS Refrigerator in Lower Level, and Generator/Gen Tran. All Room Measurements are Approximate, Buyer to Verify.
More Details
Features
History
| Date | Event | Price | $/Sqft | Source |
|---|---|---|---|---|
| Listed For Sale | $999,000 | $340 | Kinlin Grover Compass |
Expenses
| Category | Value | Frequency |
|---|---|---|
| Home Owner Assessments Fee | $250 | Annually |
Taxes
| Year | Annual Amount | Description |
|---|---|---|
| 2025 | $6,357 |
Nearby Schools
Middle School Bourne Middle School | 1 miles away | 05 - 08 | |
High School Bourne High | 1.2 miles away | 09 - 12 | |
Elementary School James F Peebles Elementary | 1.4 miles away | 01 - 04 |
