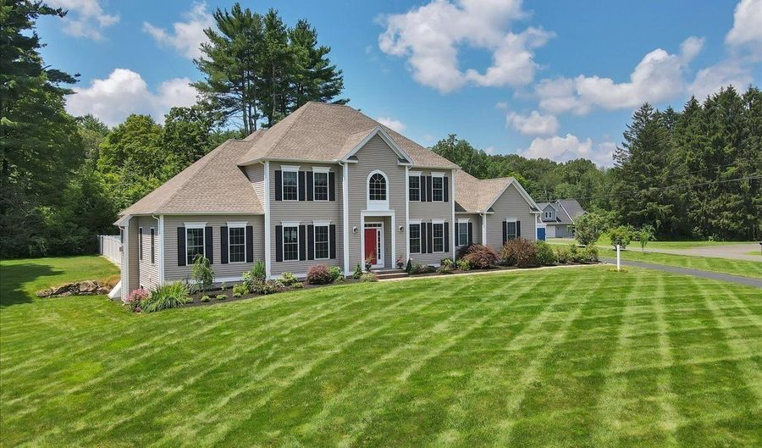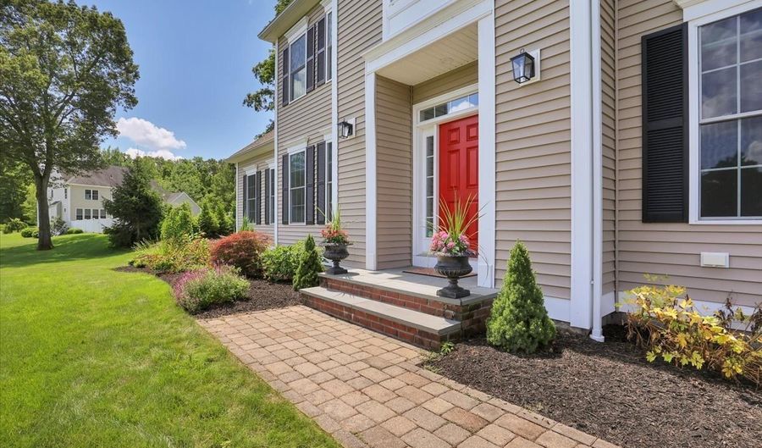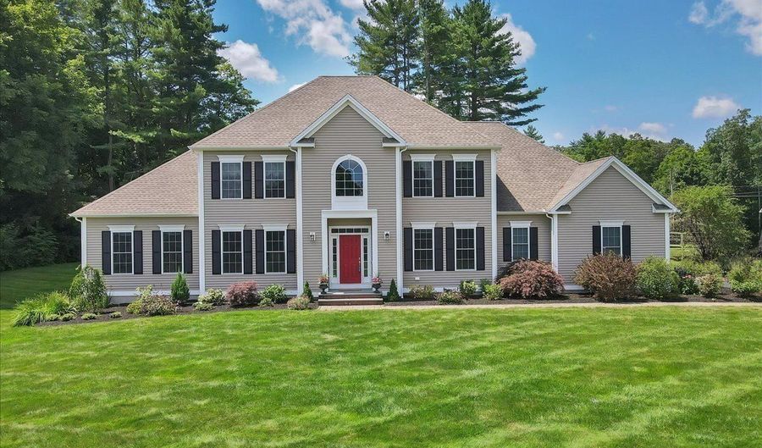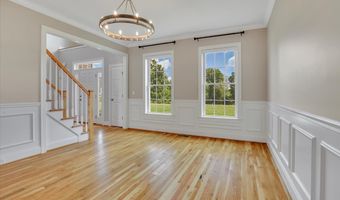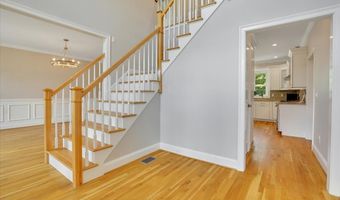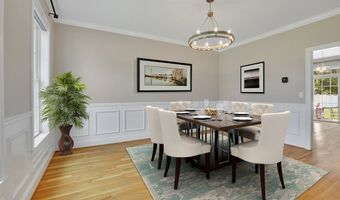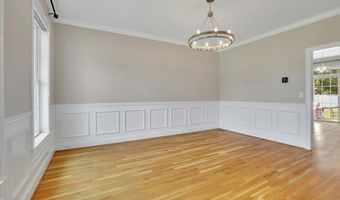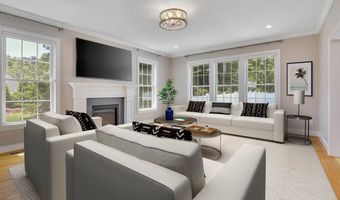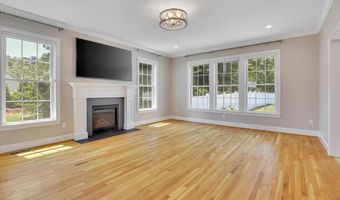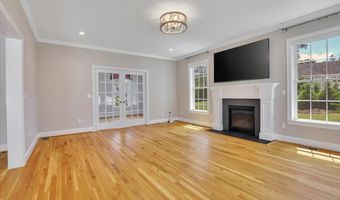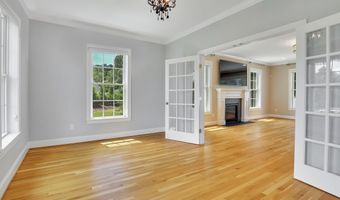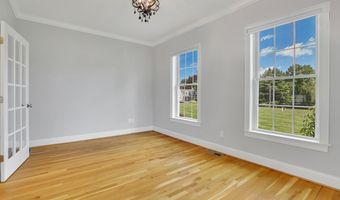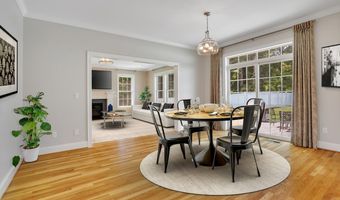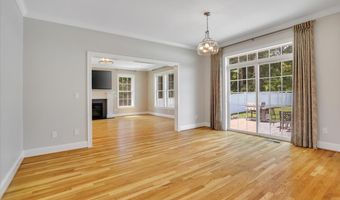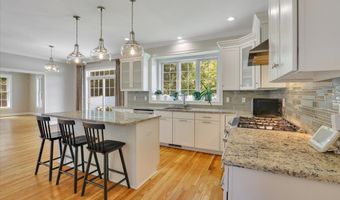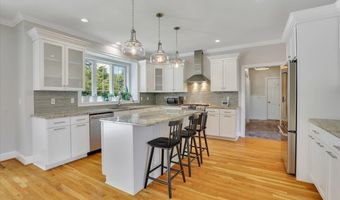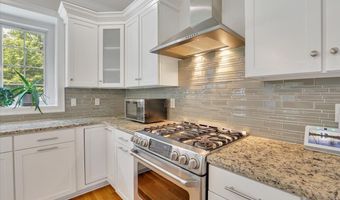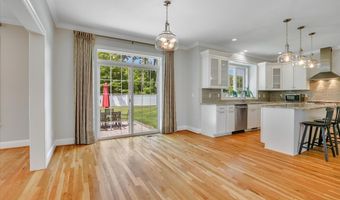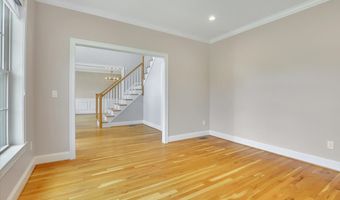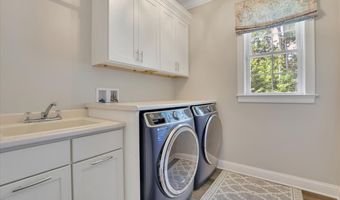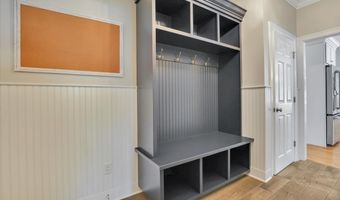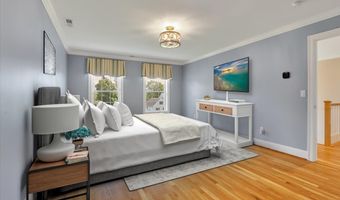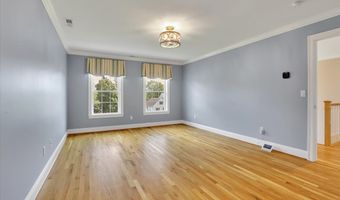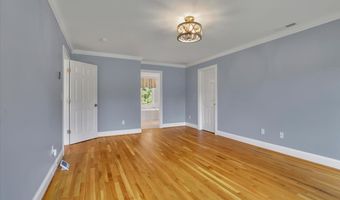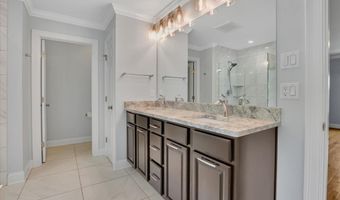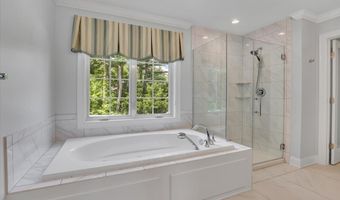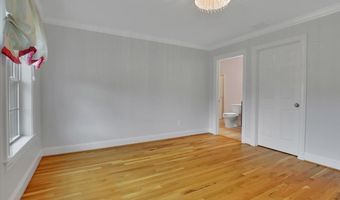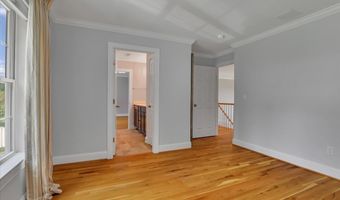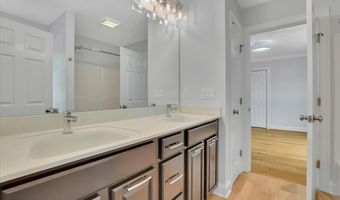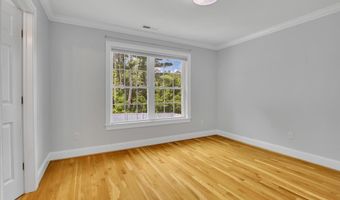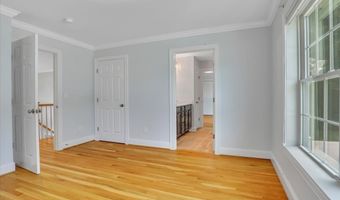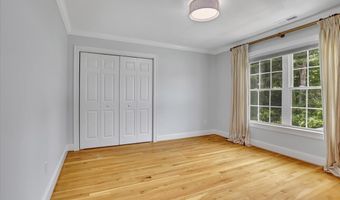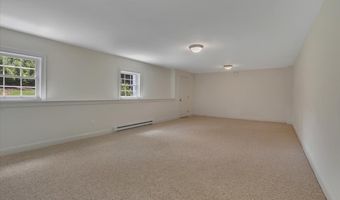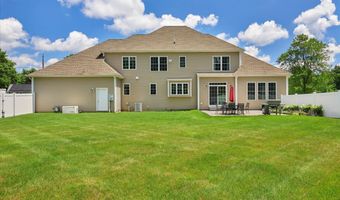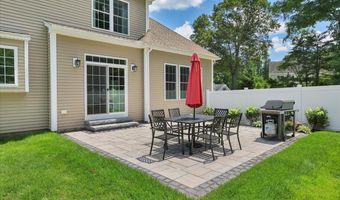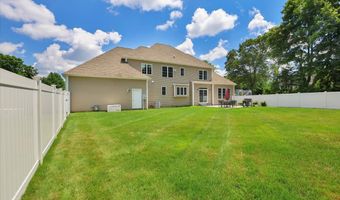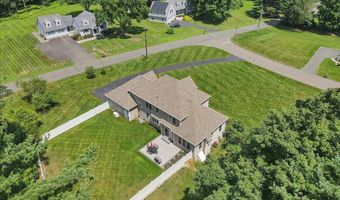4 Aspenwood Avon, CT 06001
Snapshot
Description
Boasting over 3,600 square feet, this 4-bedroom, 4.5-bath home built in 2013 is located in a desirable Avon neighborhood and showcases quality craftsmanship from top to bottom. The current owner has enhanced the home w/ custom built-ins in the mudroom & crown molding throughout the main level, adding character & functionality. Pls see attachment for a full list of improvements incl. alarm system w/ cameras, smart thermostats, leaf gutter system. Beautiful hardwood floors flow across both levels. The heart of the home is the expansive eat-in kitchen, complete with granite countertops, custom cabinetry, & stainless-steel appliances. The open-concept family room w/ a dedicated 1st floor home office, formal dining room offer ideal spaces for today's lifestyle. The large laundry room is conveniently located off of the beautifully designed mudroom w/ access to the 3-car garage. Upstairs, the luxurious primary suite features a spacious walk-in closet & a spa-like bath w/ a tiled shower, jetted tub, & double vanities. A private en-suite bedroom, two addl bedrooms & a shared full bath complete the upper level. Addl highlights include: Natural gas heat & advanced insulation for energy efficiency. High-end electric blinds, central air, whole house generator. A partially finished basement w/ the an addl 400 sq ft of living space. Professionally landscaped fully fenced in backyard, new stone patio & a picturesque setting. Convenient location close to schools, shopping, & recreation.
More Details
Features
History
| Date | Event | Price | $/Sqft | Source |
|---|---|---|---|---|
| Price Changed | $975,000 -2.01% | $256 | William Pitt Sotheby's Int'l | |
| Price Changed | $995,000 -8.63% | $261 | William Pitt Sotheby's Int'l | |
| Listed For Sale | $1,089,000 | $286 | William Pitt Sotheby's Int'l |
Nearby Schools
Middle School Thompson Brook School | 0.6 miles away | 05 - 06 | |
Elementary School Pine Grove School | 0.7 miles away | PK - 04 | |
High School Avon High School | 1 miles away | 09 - 12 |
