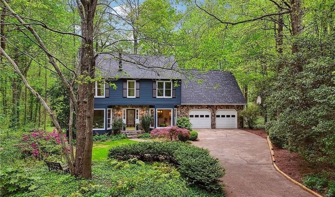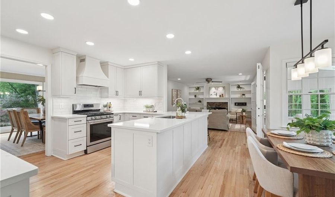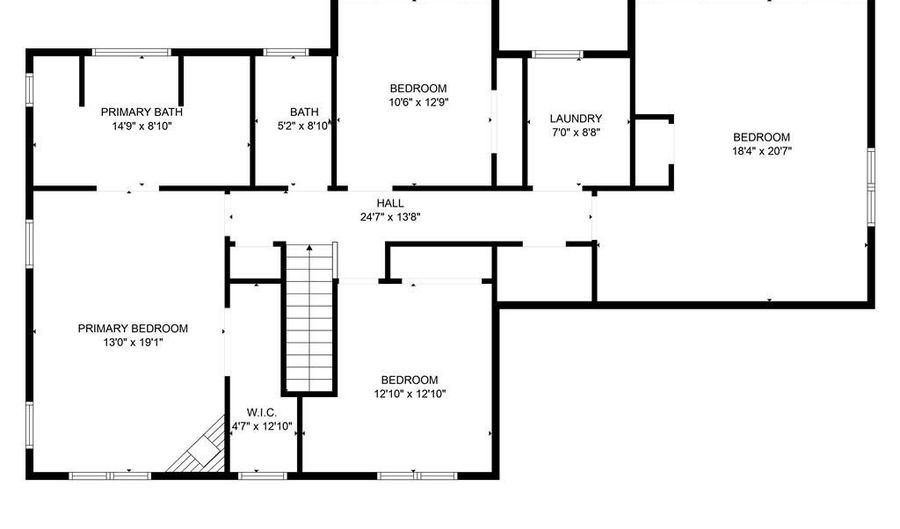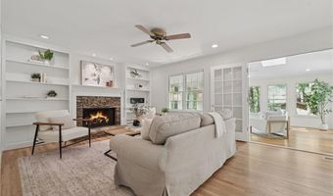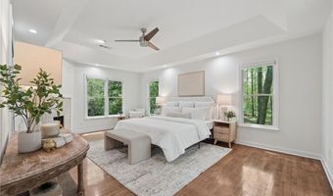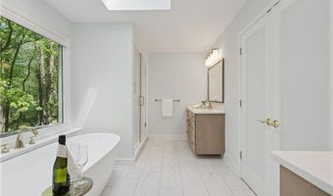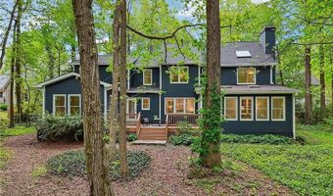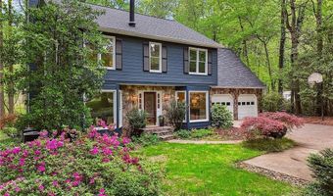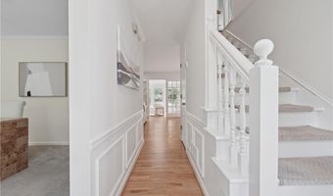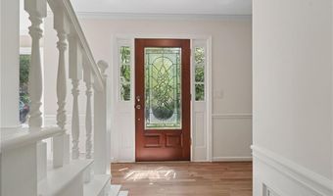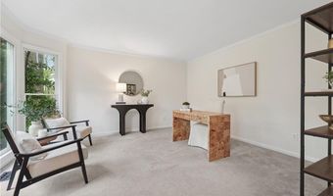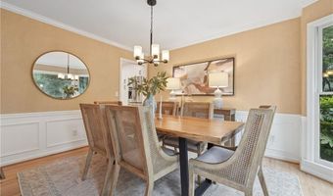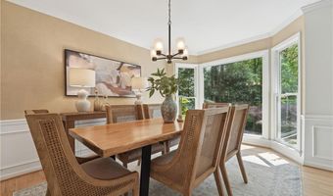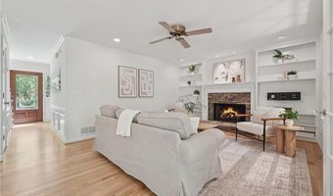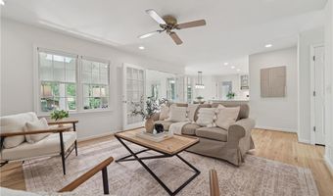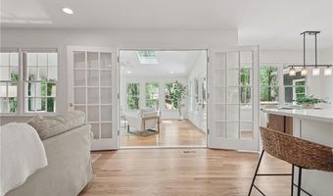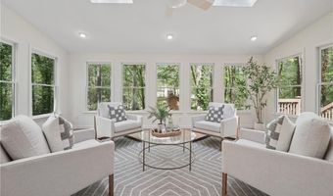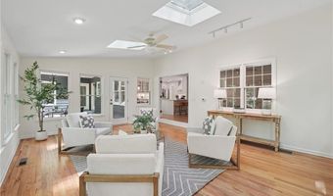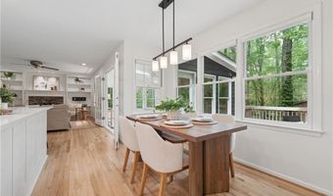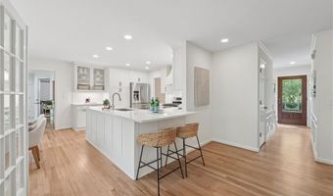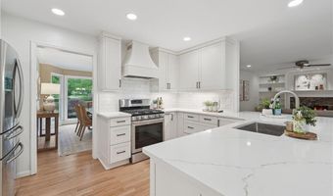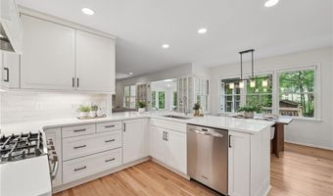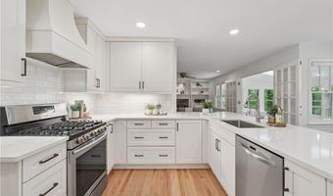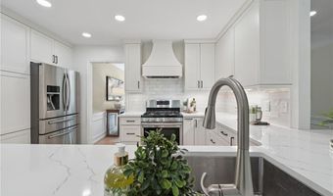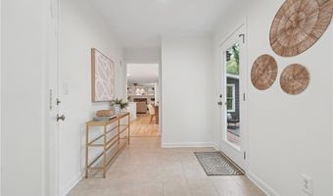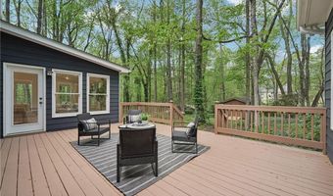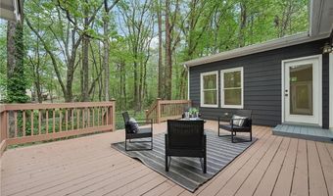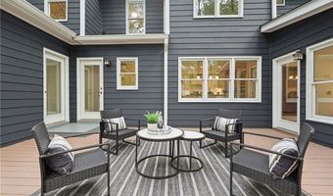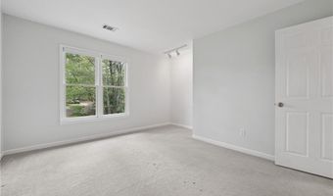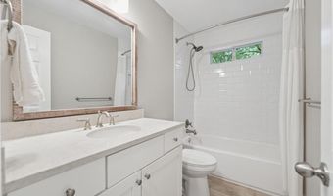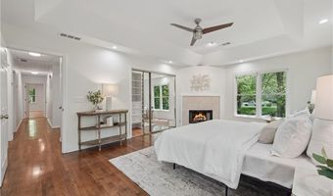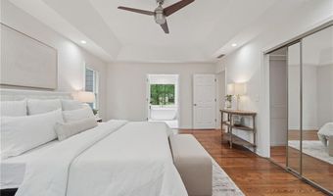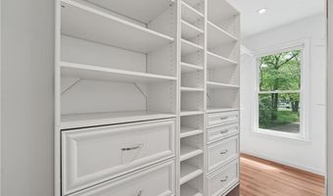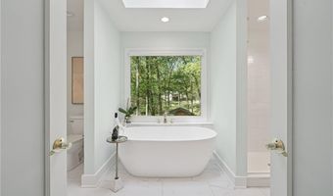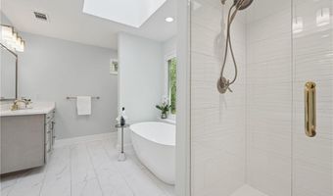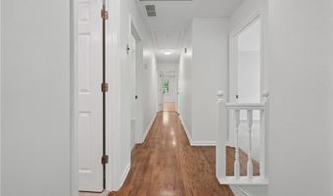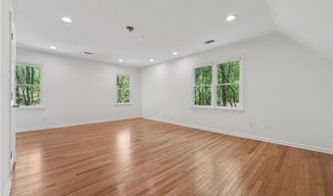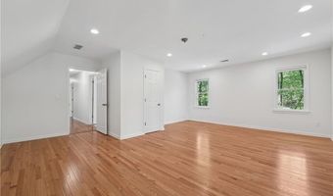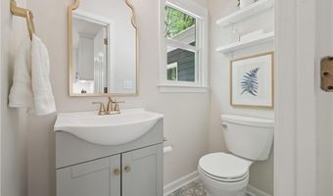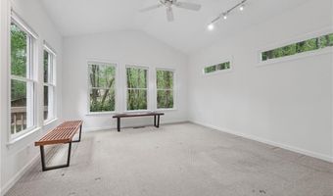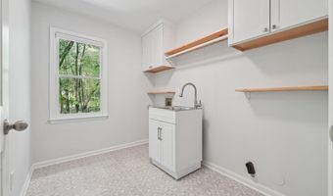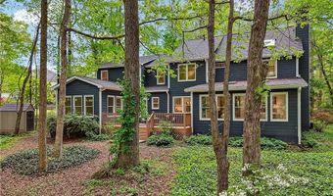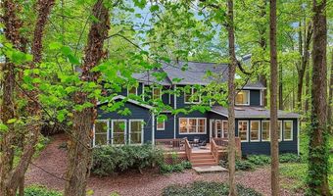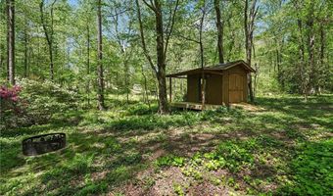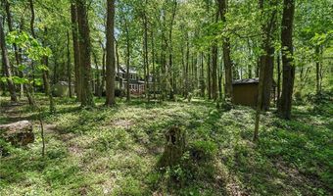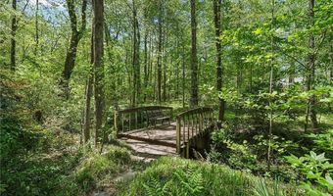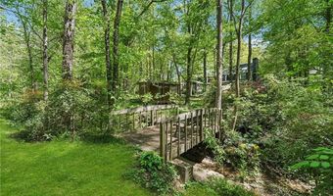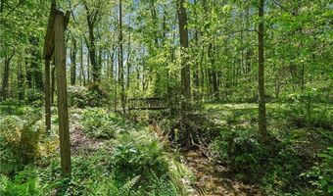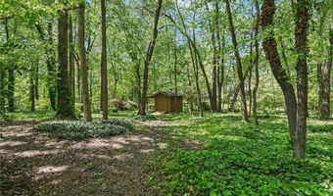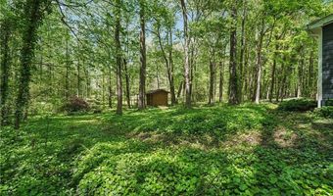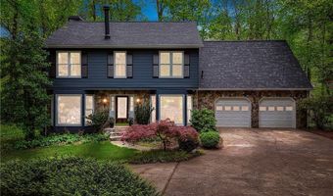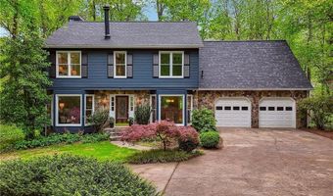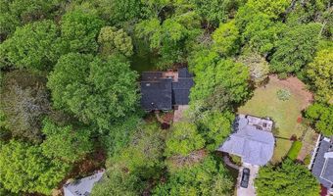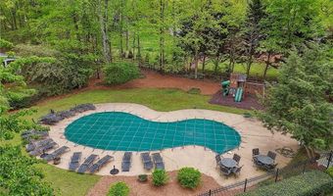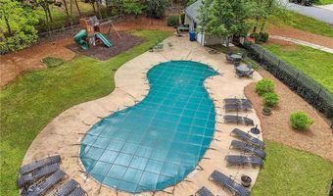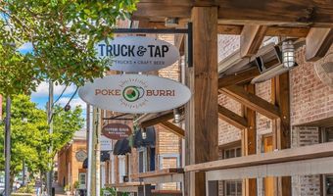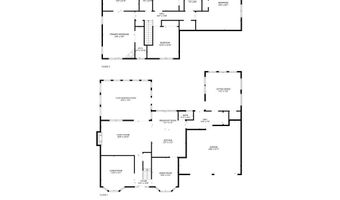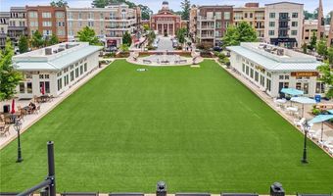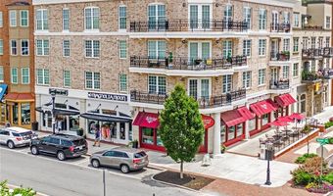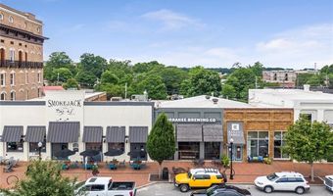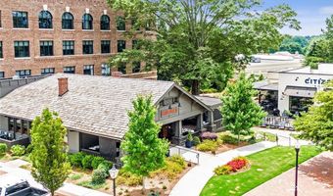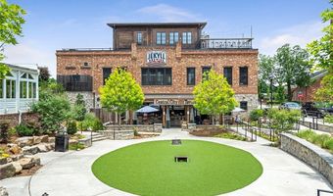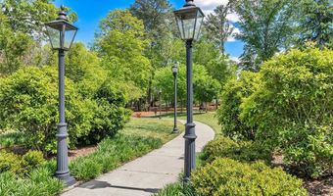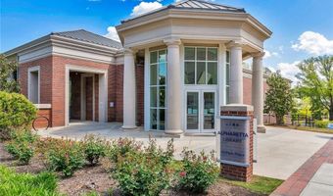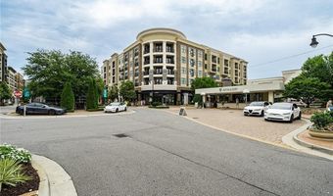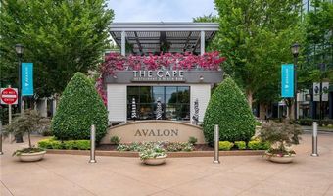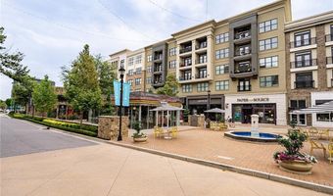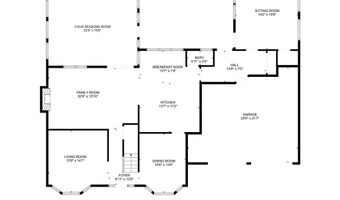3988 Dover Ave Alpharetta, GA 30009
Snapshot
Description
Storybook Charm Meets Modern Elegance in Andover North / Downtown Alpharetta Tucked away on an exceptionally rare 1.1+ acre lot, this enchanting property offers the perfect blend of privacy, nature, and convenience—all just moments from vibrant Downtown Alpharetta. A long, winding driveway lined with azaleas, cherry trees, and maples welcomes you home, setting a picturesque tone that feels like something out of a fairytale. Inside, discover a thoughtfully updated interior featuring bleached natural hardwood floors on the main level. To the left, a light-filled office with a bay window makes working from home a pleasure. On the right, a formal dining room—also with bay windows—offers an elegant space for entertaining. At the heart of the home is a cozy stone fireside family room with built-ins and recessed lighting, seamlessly connected to the stunning, fully renovated eat-in kitchen. Designed with the home chef in mind, it features custom white cabinetry with built-in spice racks and pull-outs, a spacious pantry, gleaming quartz countertops, and high-end stainless appliances—including a gas range, microwave drawer, French door refrigerator, dishwasher, and sleek vent hood. Through charming French doors, you’ll find a sun-drenched four-seasons room with vaulted ceilings, skylights, and panoramic views of the private backyard oasis. Venture out onto the oversized low deck—ideal for grilling, entertaining, or simply enjoying the serene surroundings, complete with a babbling creek and quaint footbridge. The main level also includes a stylish half bath, a mudroom hallway, and a vaulted flex space—perfect as a second office, studio, or rec room. Upstairs, the primary retreat is a sanctuary of its own, featuring hardwood floors, a cozy fireplace, a custom walk-in closet, and a spa-inspired ensuite bath with dual quartz-topped vanities, a soaking tub, a large walk-in shower with frameless glass, and skylights that fill the space with natural light. Three additional spacious bedrooms share a large hall bath, and the upstairs laundry room with sink adds everyday convenience. Additional highlights include: New architectural roof, Three HVAC zones and two newer furnaces, double-pane windows, oversized two-car garage plus extra parking pad, community pool and playground located just across the street. This is more than just a home—it's a rare gem where comfort, beauty, and lifestyle come together in perfect harmony.
Open House Showings
| Start Time | End Time | Appointment Required? |
|---|---|---|
| No |
More Details
Features
History
| Date | Event | Price | $/Sqft | Source |
|---|---|---|---|---|
| Listed For Sale | $1,139,000 | $338 | Atlanta Fine Homes Sotheby's International |
Expenses
| Category | Value | Frequency |
|---|---|---|
| Home Owner Assessments Fee | $575 | Annually |
Taxes
| Year | Annual Amount | Description |
|---|---|---|
| 2024 | $3,354 |
Nearby Schools
Elementary School Alpharetta Elementary School | 0.8 miles away | PK - 05 | |
High School Connected Academy | 1 miles away | 11 - 12 | |
Alternate Education Independence Alternative School | 1 miles away | 09 - 12 |
