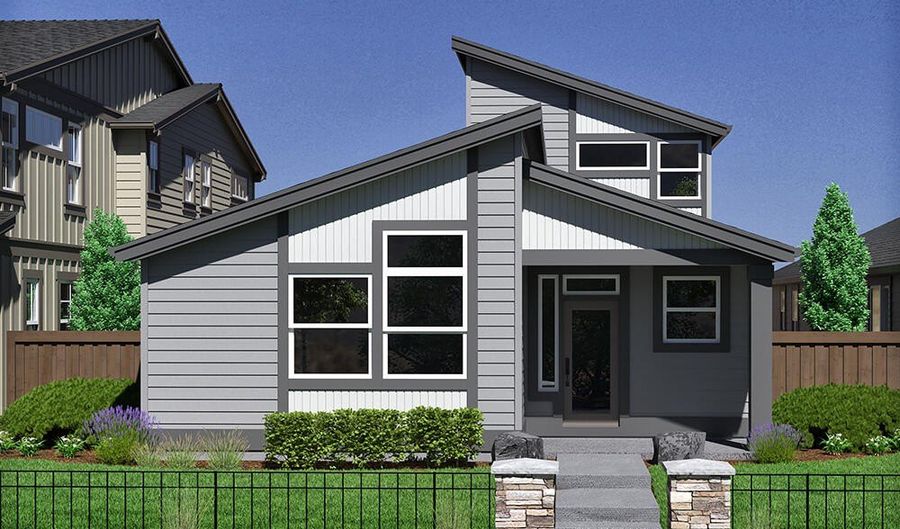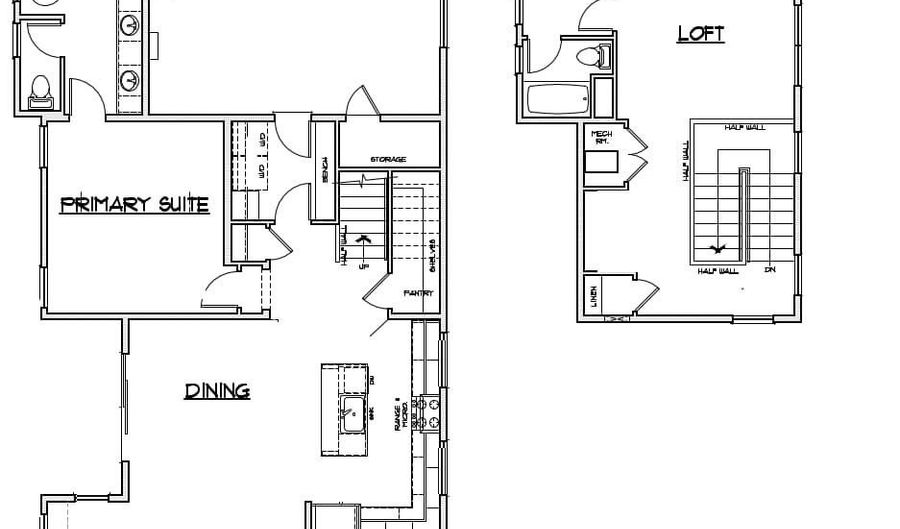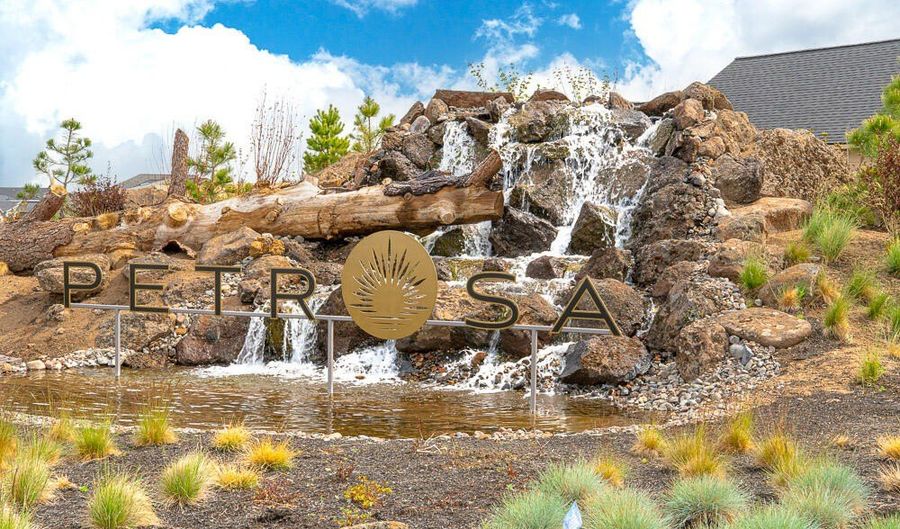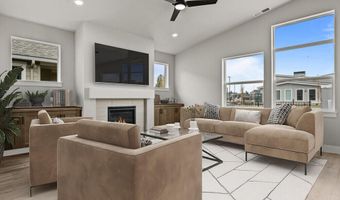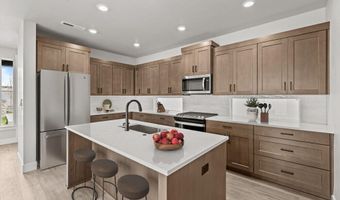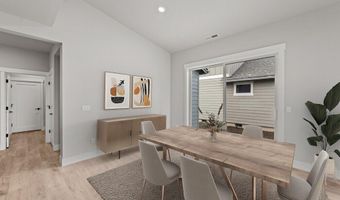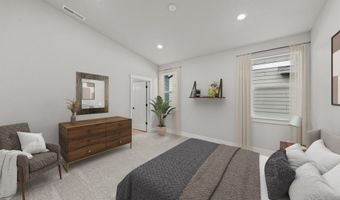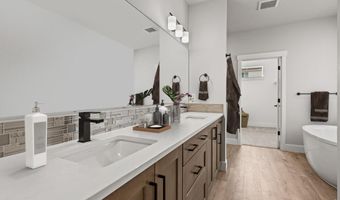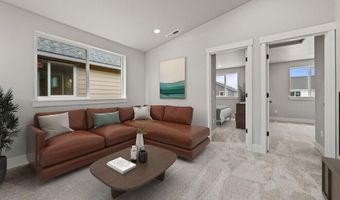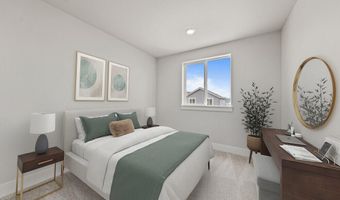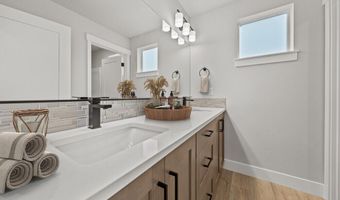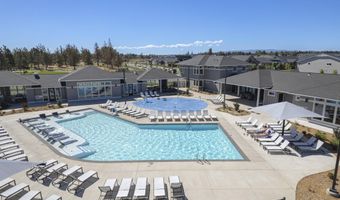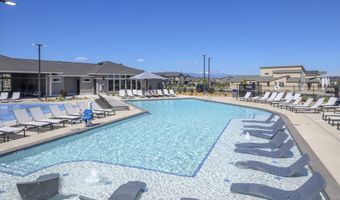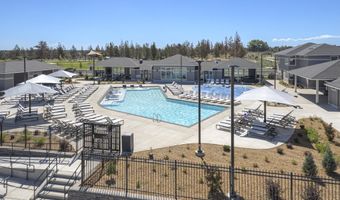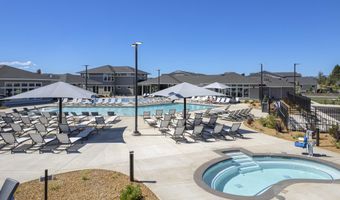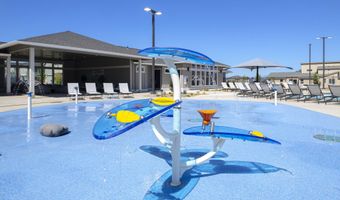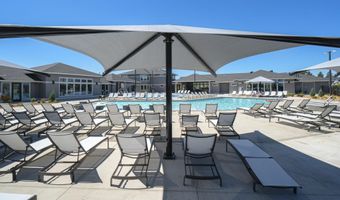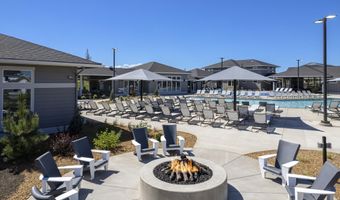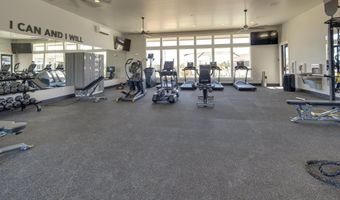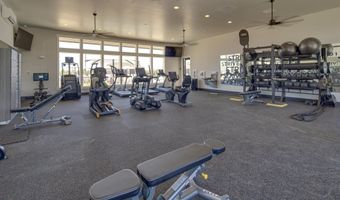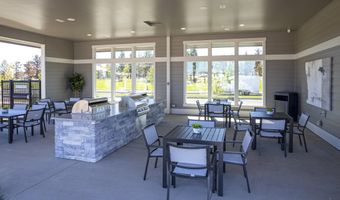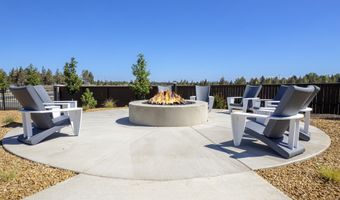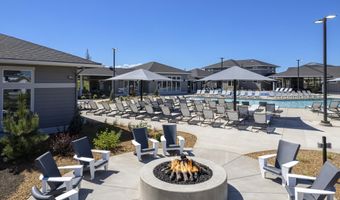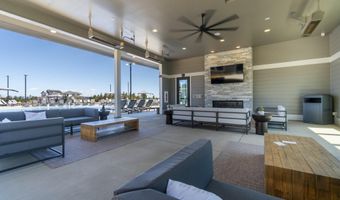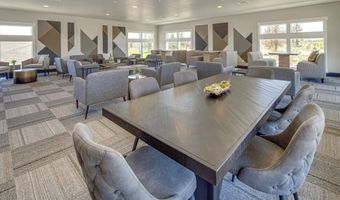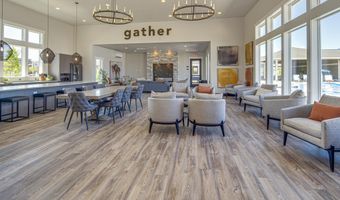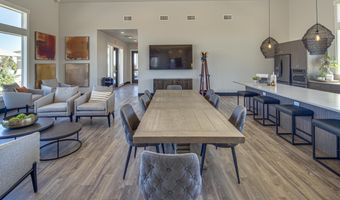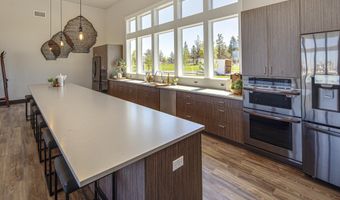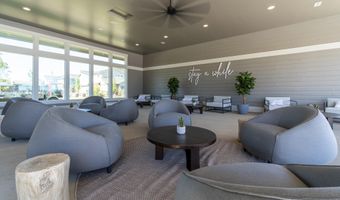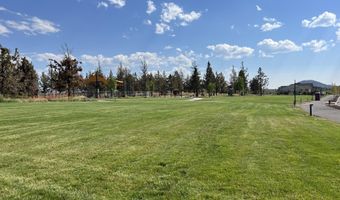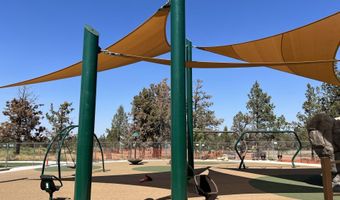3986 NE Oakside Loop Bend, OR 97701
Snapshot
Description
Live near a community Park and front to a trail system on homesite #313 with one of the most desirable plans in Petrosa. The expansive Everett detached home boasts the primary bedroom on main. This home is built by quality award winning Pahlisch Homes in Bend OR. You will love the open concept kitchen/dining/great room with cozy gas fireplace and vaulted ceiling plus loft upstairs! Quality finishes include: tankless HWH, 6'' baseboards, stained shaker style cabinets, Quartz counters throughout, tile shower, stainless steel appliances, luxury laminate plank flooring throughout main , floor, bathrooms and laundry, gutters, fencing AC and much more. Photos are of similar floorplan in different community, specs vary. Homeowners and residents will have access to a full spectrum of private recreational amenities including swimming pools, parks, green spaces, and paved paths. Model home is open Daily 12-4pm.
More Details
Features
History
| Date | Event | Price | $/Sqft | Source |
|---|---|---|---|---|
| Listed For Sale | $759,900 | $355 | Pahlisch Real Estate, Inc. |
Expenses
| Category | Value | Frequency |
|---|---|---|
| Home Owner Assessments Fee | $164 | Monthly |
Taxes
| Year | Annual Amount | Description |
|---|---|---|
| 2024 | $0 |
Nearby Schools
Elementary School Buckingham Elementary School | 1.3 miles away | KG - 05 | |
Senior High School Mountain View Senior High School | 1.2 miles away | 09 - 12 | |
Elementary School Ponderosa Elementary | 1 miles away | KG - 05 |
