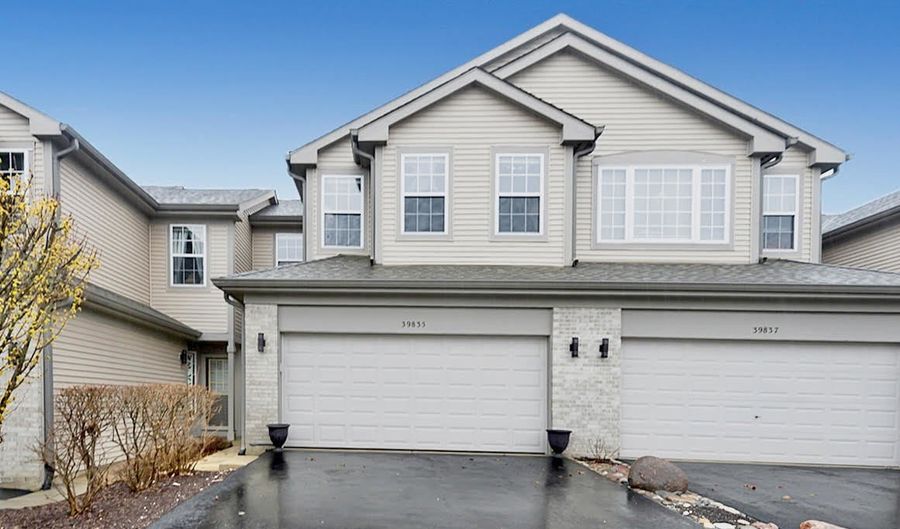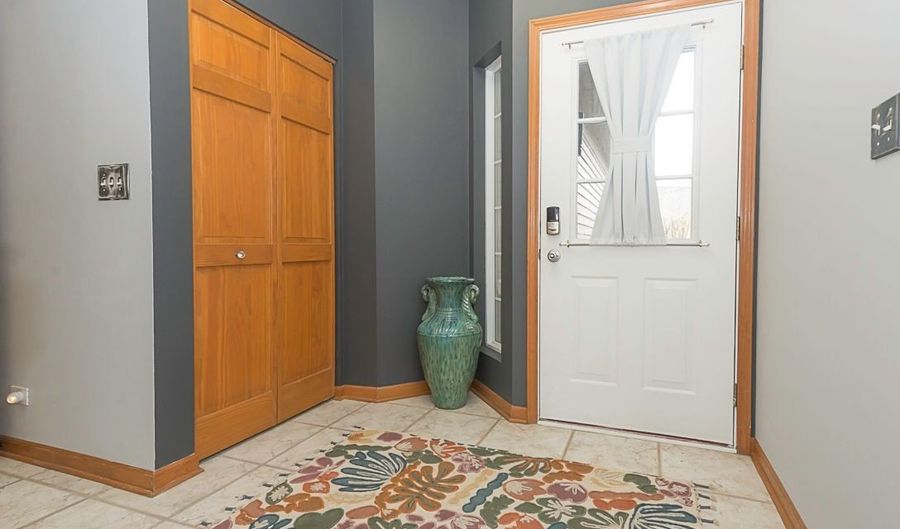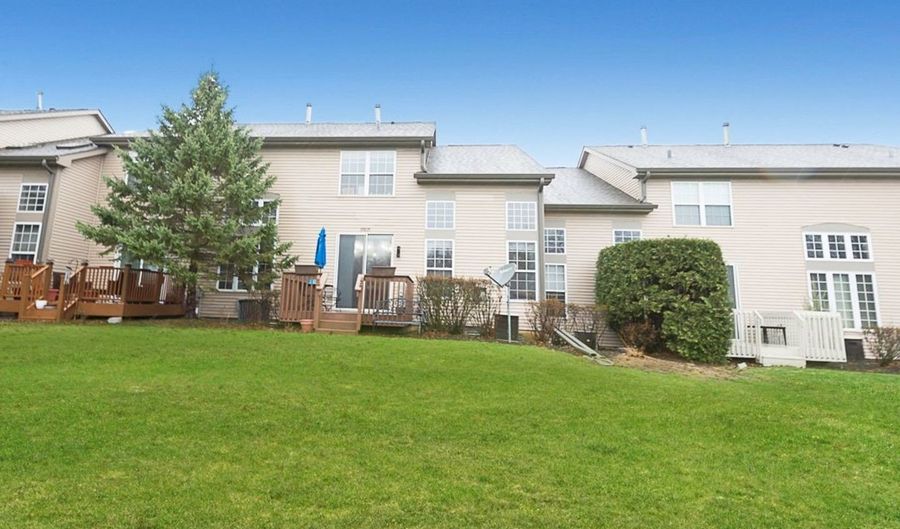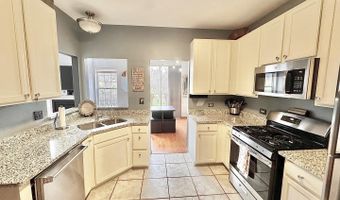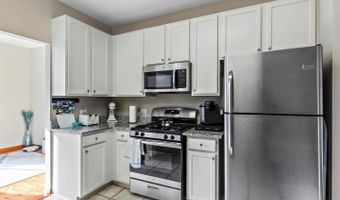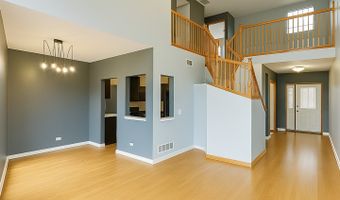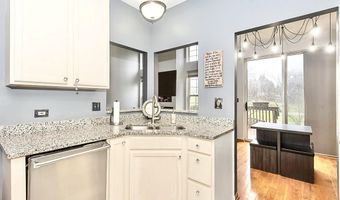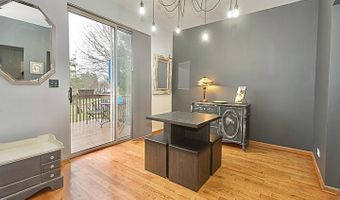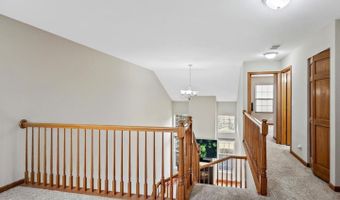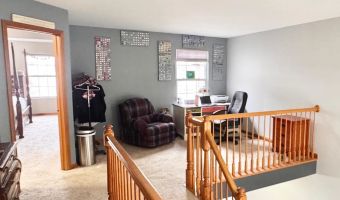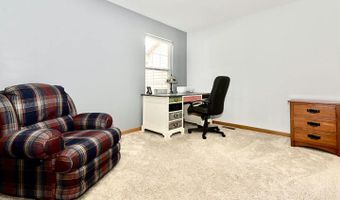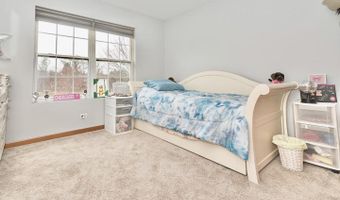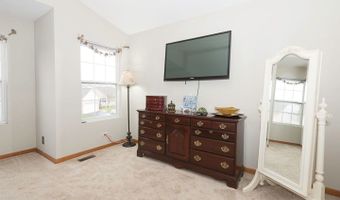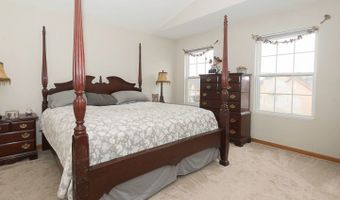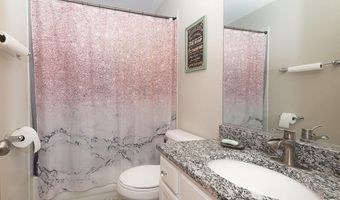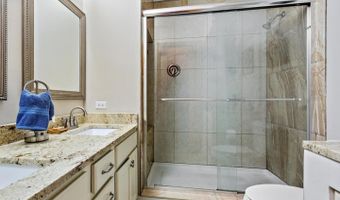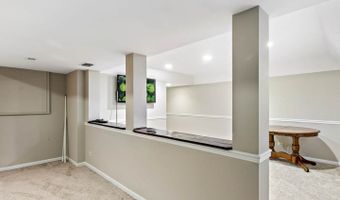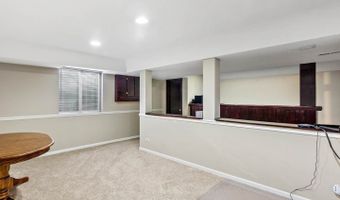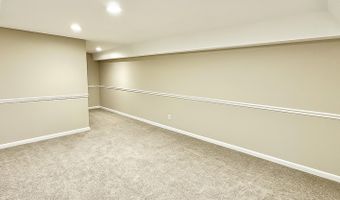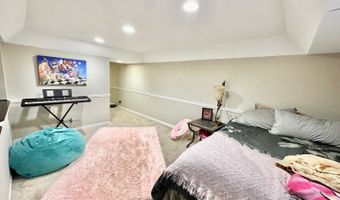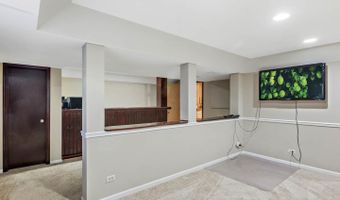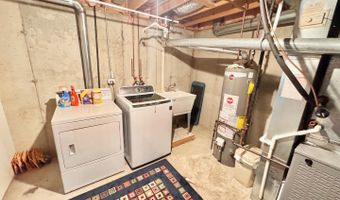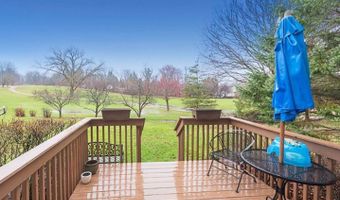39835 N Long Dr Antioch, IL 60002
Snapshot
Description
Welcome to this beautifully updated townhome tucked away in a quiet location right on the golf course! Enjoy stunning golf course views from your private deck-perfect for relaxing or entertaining. Step into a warm and inviting living room featuring a cozy fireplace and soaring two-story ceilings. The open-concept layout includes a large eat-in kitchen with new countertops and appliances, plus a separate dining room ideal for hosting guests. Upstairs, the spacious master suite offers a walk-in closet and a luxurious private bath with a large dual-head shower. An additional generously sized bedroom, full bath, and versatile loft space provide plenty of room for everyone. The fully finished basement boasts a built-in bar-great for entertaining or relaxing. With large rooms throughout and thoughtful upgrades, this home is truly move-in ready. Don't miss this must-see gem-schedule your showing today!
More Details
Features
History
| Date | Event | Price | $/Sqft | Source |
|---|---|---|---|---|
| Listed For Sale | $304,900 | $122 | RE/MAX Premier |
Expenses
| Category | Value | Frequency |
|---|---|---|
| Home Owner Assessments Fee | $314 | Monthly |
Taxes
| Year | Annual Amount | Description |
|---|---|---|
| 2023 | $5,935 |
Nearby Schools
Elementary School Grass Lake Elementary School | 0.8 miles away | PK - 08 | |
Elementary & Middle School Emmons Grade School | 1.7 miles away | KG - 08 | |
Elementary School W C Petty Elementary School | 2.6 miles away | 02 - 05 |
