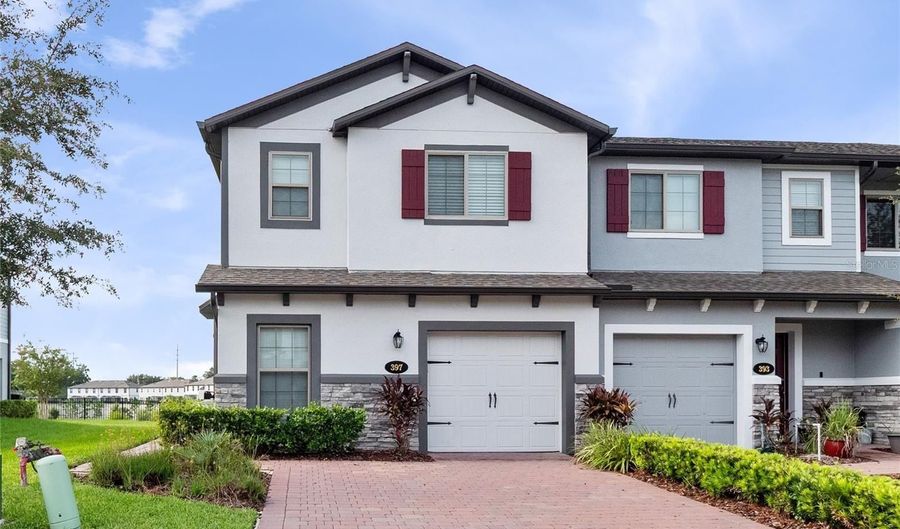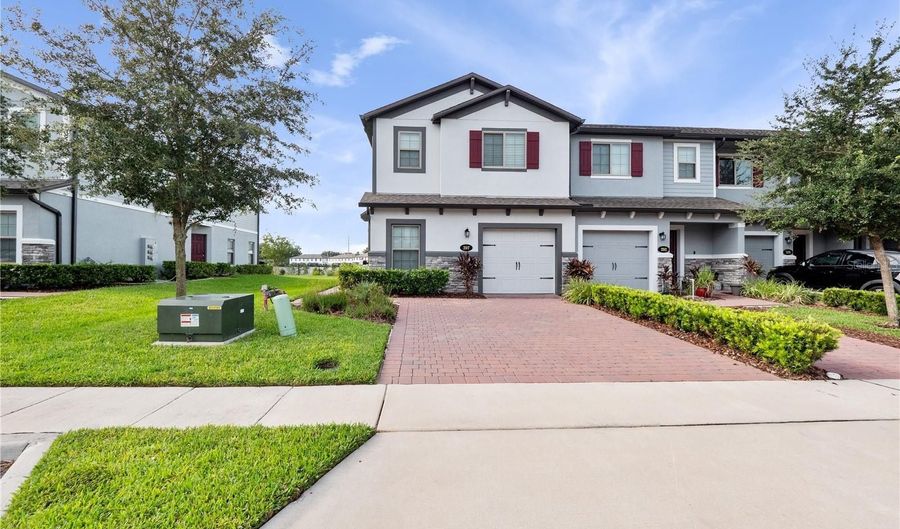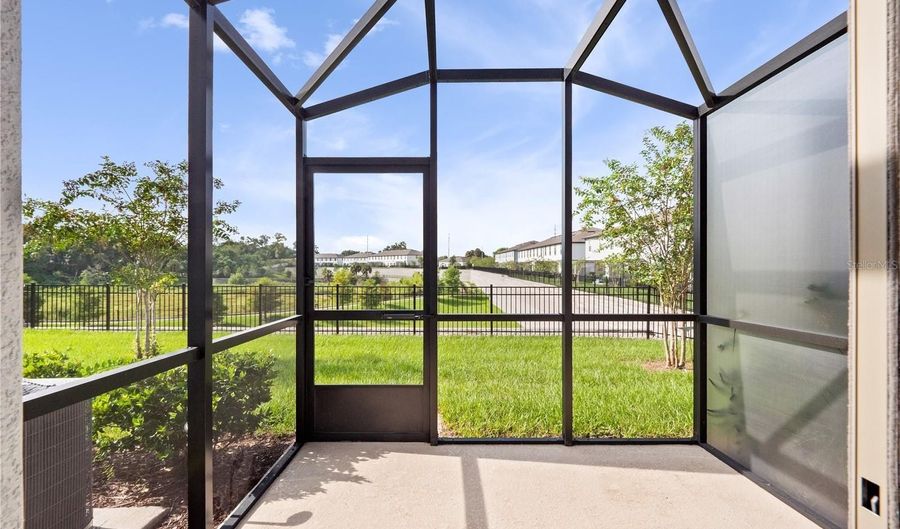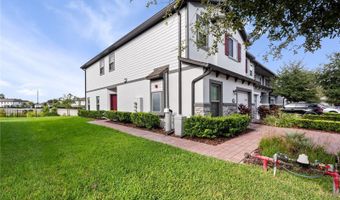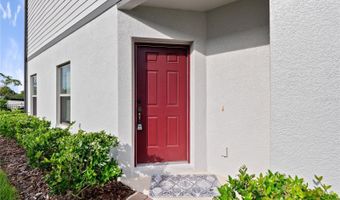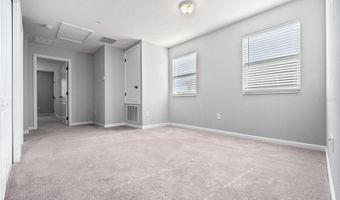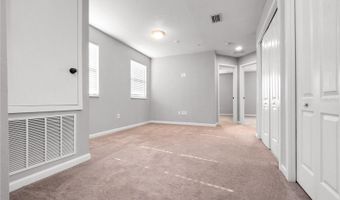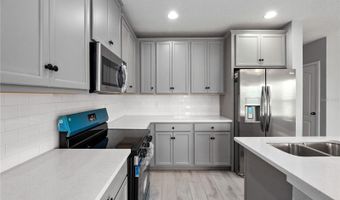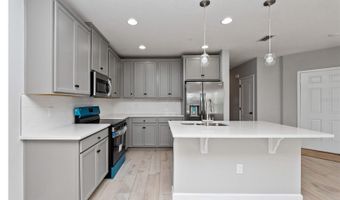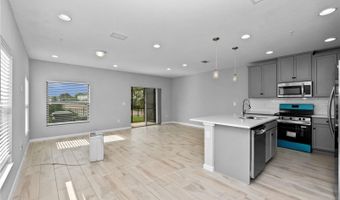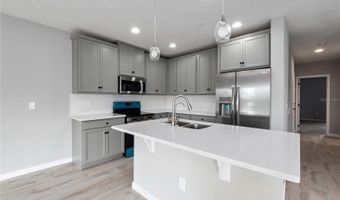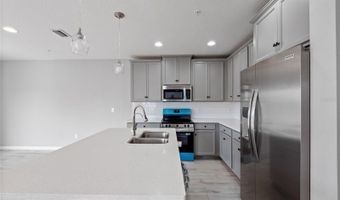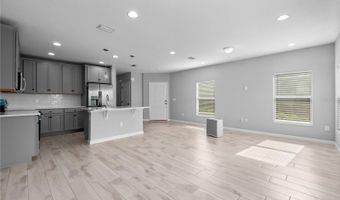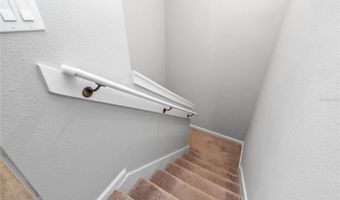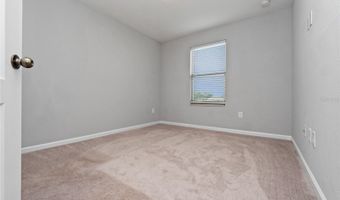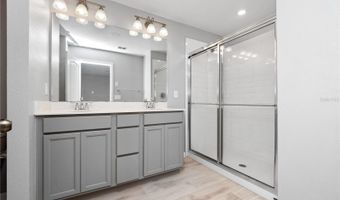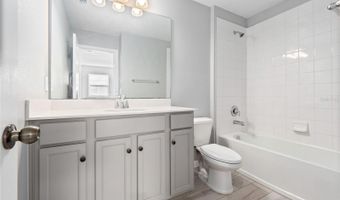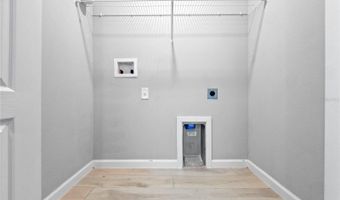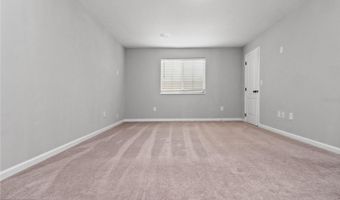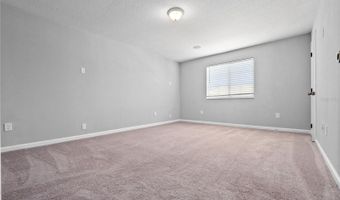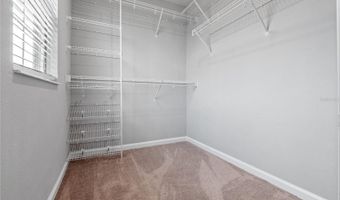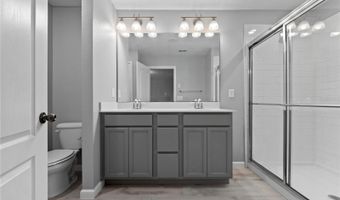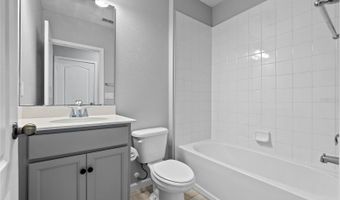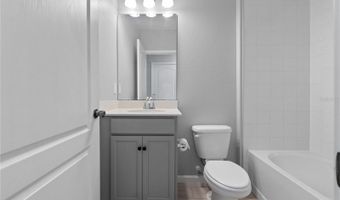397 SMUGGLERS Way Apopka, FL 32712
Snapshot
Description
This Beautifull 2022 Townhome is a 4 Bedroom, and 3 Bathroom is a "Florida Contemporary" Style. The first floor includes a large open concept great room/kitchen combination with "Wood plank" tile throughout. The kitchen is equipped with a center island, granite countertop in kitchen & quartz countertops in bathrooms, crown molding 42" cabinets, subway tile kitchen backsplash and stainless-steel appliances (Fridge, dishwasher, over the range microwave and range). A convenient full bath is located just off the great room and adjacent to a private first floor bedroom. There is access from the great room sliding glass door to the concrete patio offering additional outdoor living space where you can enjoy sunrises and sunsets also a walking/biking trail located just steps away from the back patio. The second floor oversized Master suite has ample room for larger furnishings, walk-in closet and adjoining master bath featuring double sinks, quartz countertops and large walk-in shower. 2 bedrooms are located towards the rear of the home and share a full bath. The second-floor loft makes a great entertainment area or home office space. Please call today and make your appointment!
More Details
Features
History
| Date | Event | Price | $/Sqft | Source |
|---|---|---|---|---|
| Listed For Sale | $369,900 | $227 | LOKATION |
Expenses
| Category | Value | Frequency |
|---|---|---|
| Home Owner Assessments Fee | $275 | Monthly |
Taxes
| Year | Annual Amount | Description |
|---|---|---|
| 2024 | $4,959 |
Nearby Schools
Elementary School Apopka Elementary | 0.1 miles away | PK - 05 | |
High School Apopka High | 0.7 miles away | 09 - 12 | |
Elementary School Dream Lake Elementary School | 0.8 miles away | PK - 05 |
