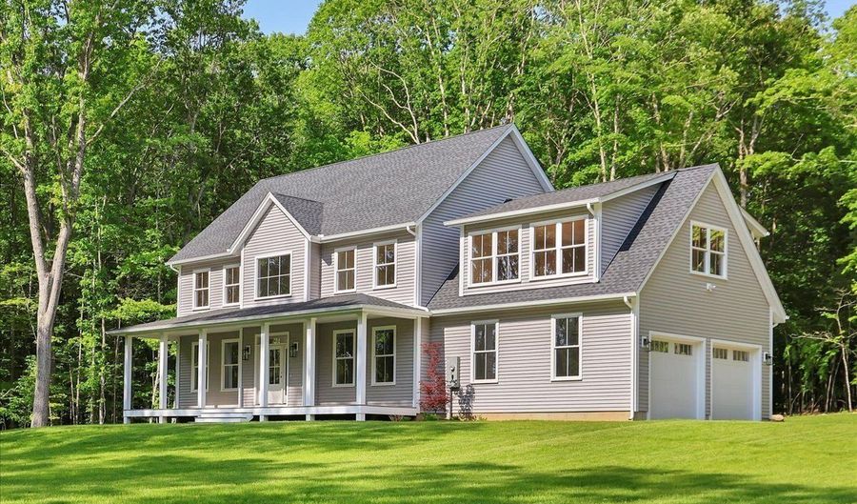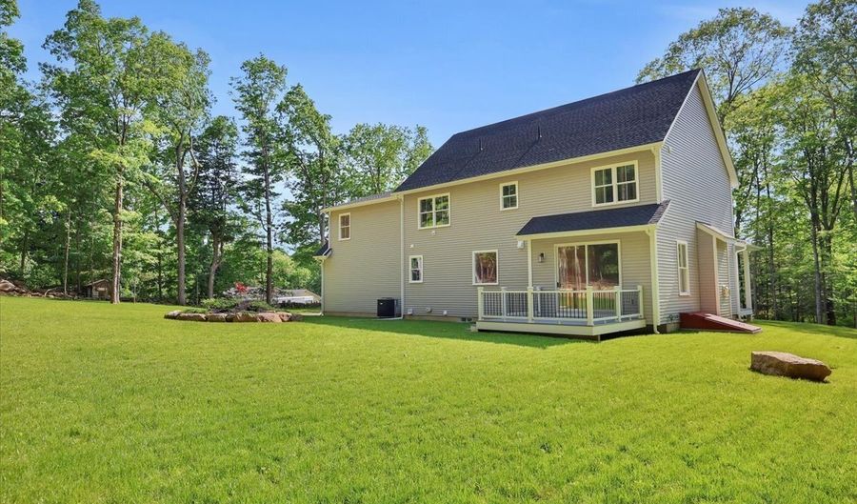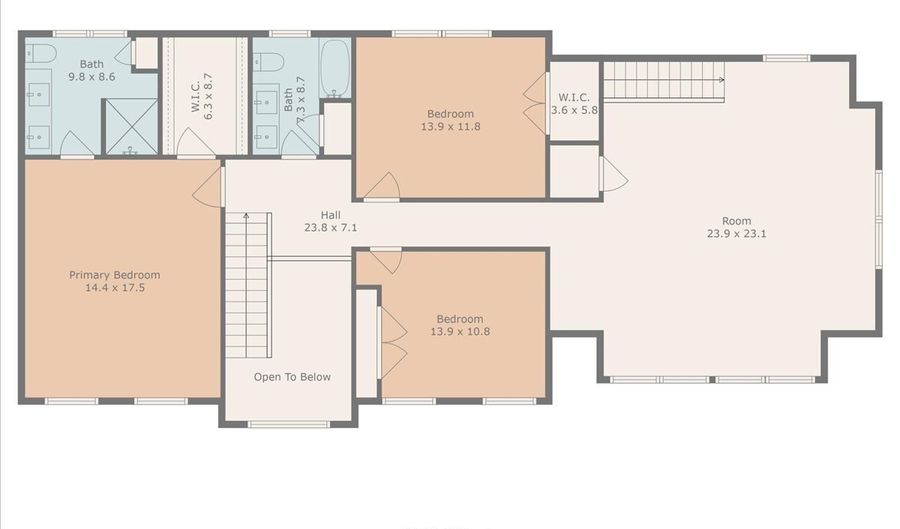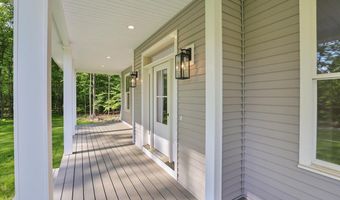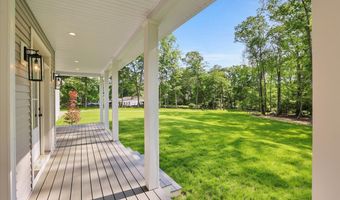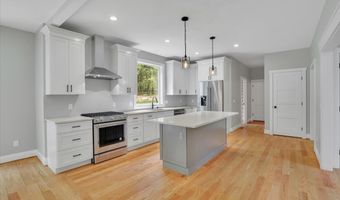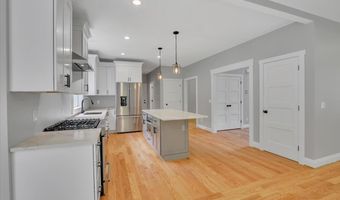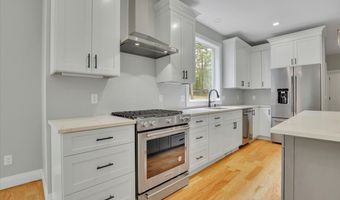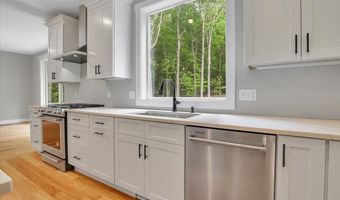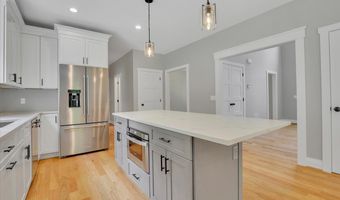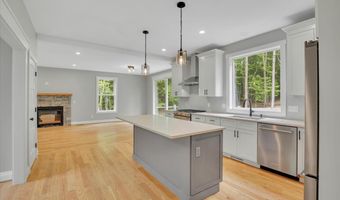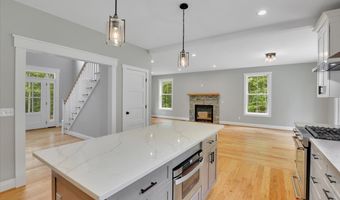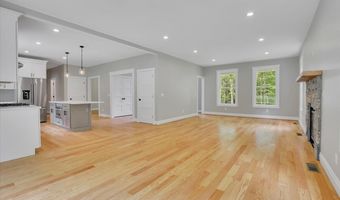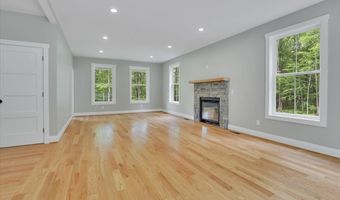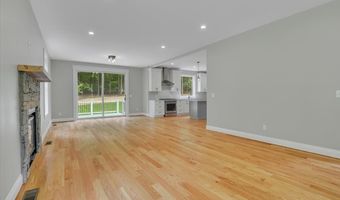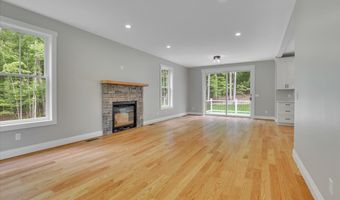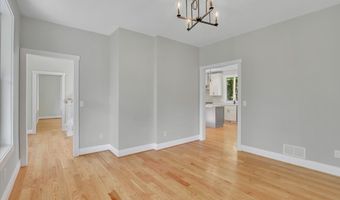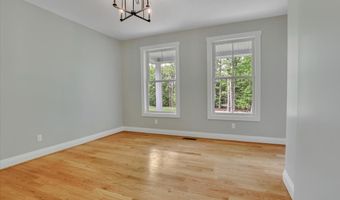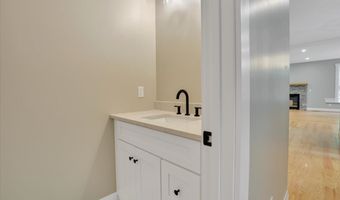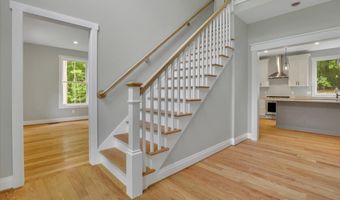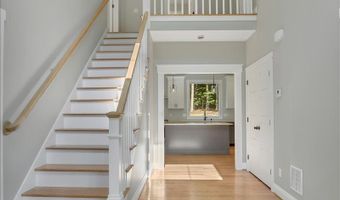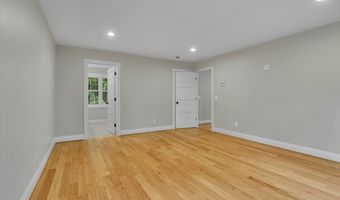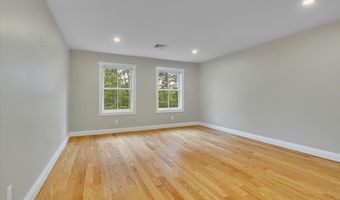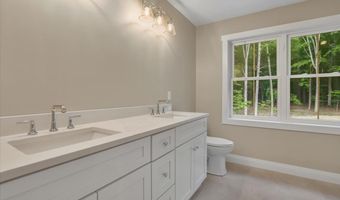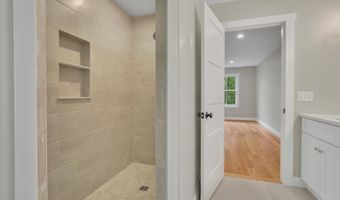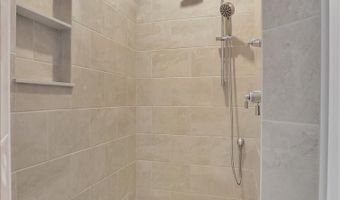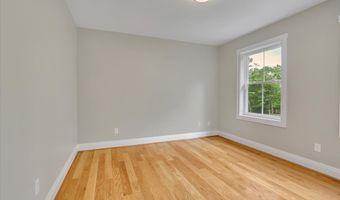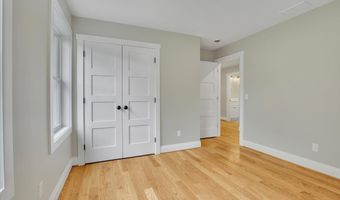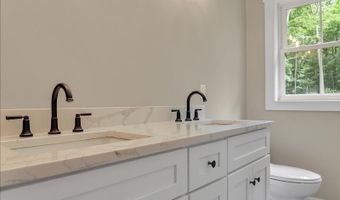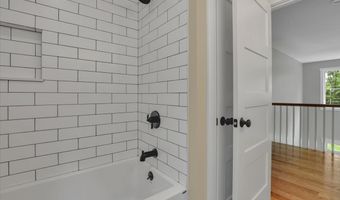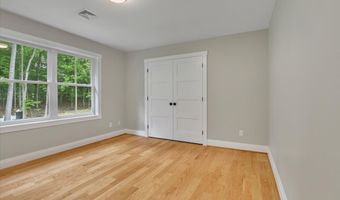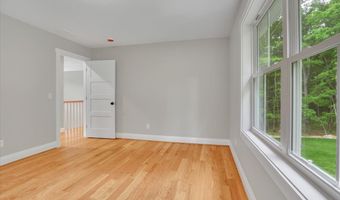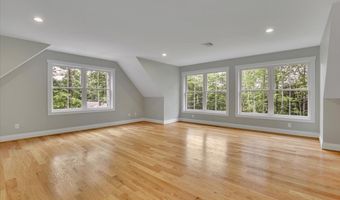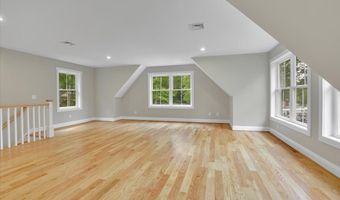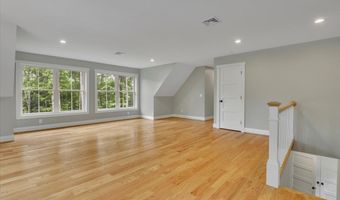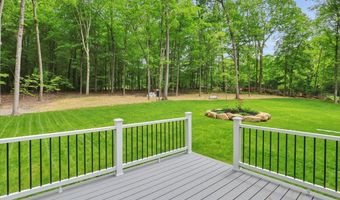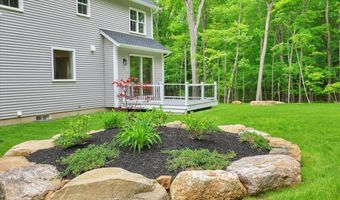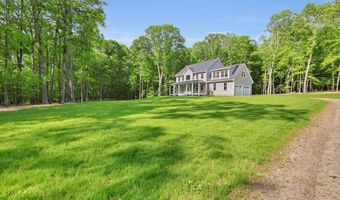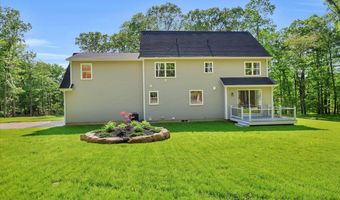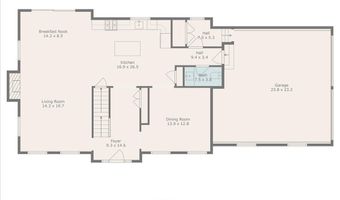396 Goose Ln Coventry, CT 06238
Snapshot
Description
NEW CONSTRUCTION READY FOR YOU TO MOVE INTO NOW! This 4 bedroom, 2.5 Bath home boasts an open floor plan with 2 stairways and a potential in-law suite. Perched perfectly on 2.29AC, this spacious colonial features a welcoming 2 story foyer with a wide center hallway leading to the chef inspired kitchen. Soft neutral toned paint, 9-foot ceilings and 4" hardwood floors create a calm, upscale vibe. Custom trim, high quality construction, hardwood flooring and attractive finishes extend throughout both levels of this home. The kitchen combines style and functionality with Dean cabinets, quartz counters, a center island featuring storage and seating, and a premium appliance package. The living room boasts a gas log fireplace with wood mantle and 8 foot sliders leading to the rear deck. The living room is open to the kitchen and informal dining area. The formal dining Room, half bath and laundry room round out the 1st.fl. The primary bedroom suite features a walk in closet and full bath with double vanity, tile floor and tiled walk-in shower. Two more bedrooms with HW floors & 2nd full bath with double vanity and tiled tub/shower are on the upper level. Fourth bedroom with separate stairway, HW floor and walk in closet could be an in-law suite. Underground power lines, over-sized 2 car insulated, painted, sheet rocked garage, composite deck & 8"x40' covered front porch and stone walls are few notable extras. Come see the details that make this home shine! Move in this summer
More Details
Features
History
| Date | Event | Price | $/Sqft | Source |
|---|---|---|---|---|
| Listed For Sale | $789,000 | $296 | ERA Blanchard & Rossetto |
Nearby Schools
Elementary School Coventry Grammar School | 2.4 miles away | KG - 02 | |
High School Coventry High School | 3.3 miles away | 09 - 12 | |
Middle School Capt. Nathan Hale School | 3.3 miles away | 06 - 08 |
