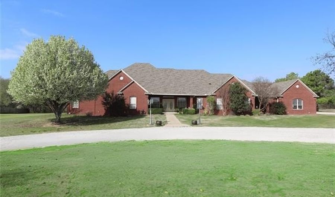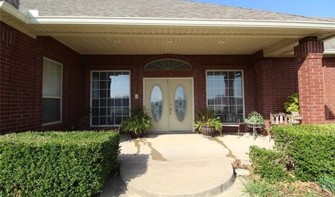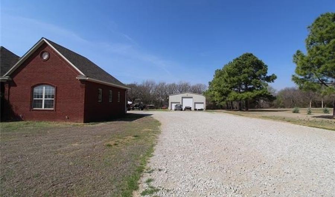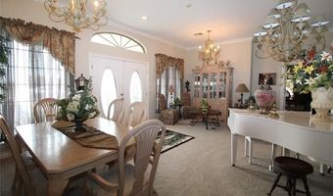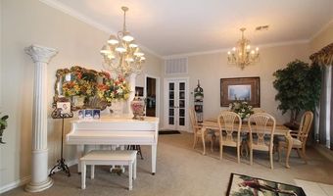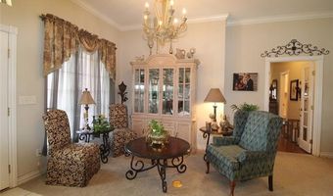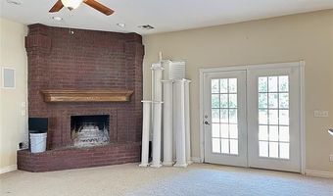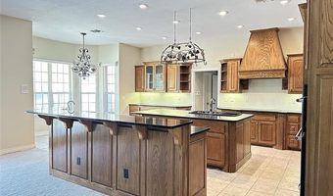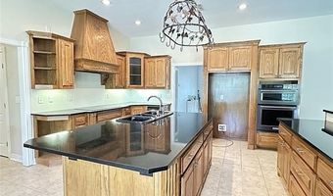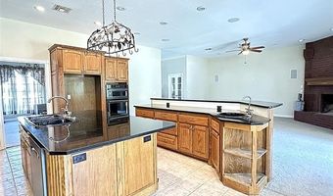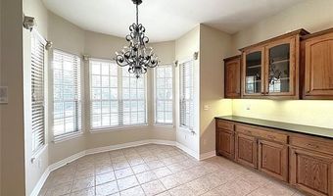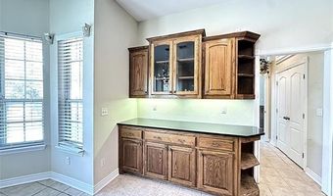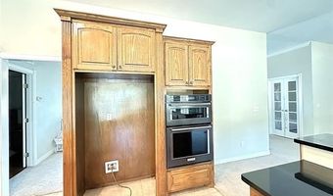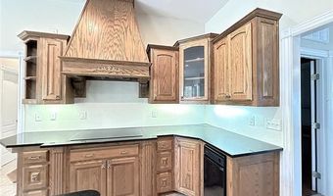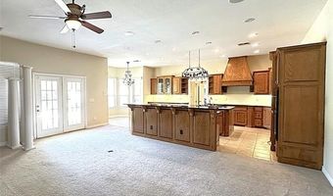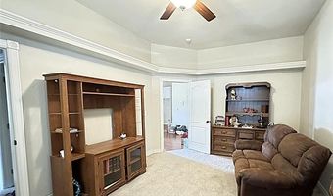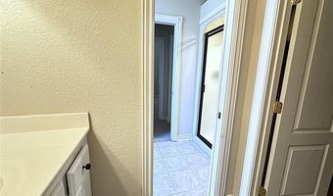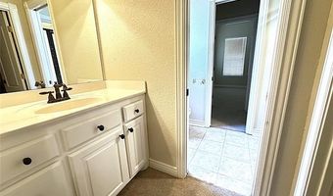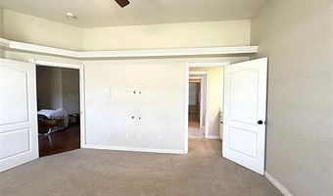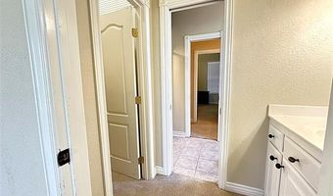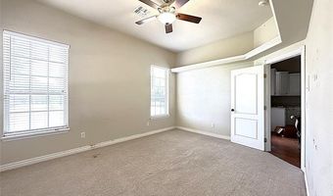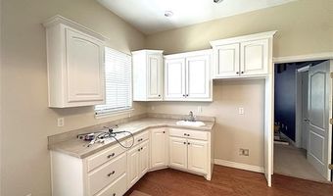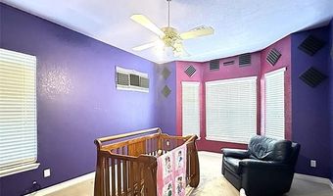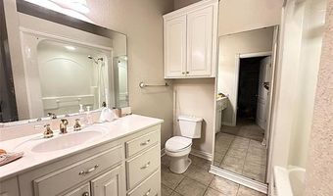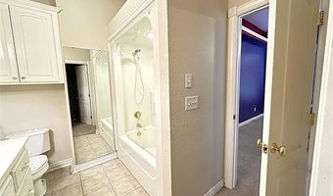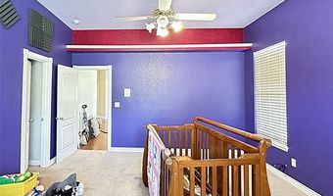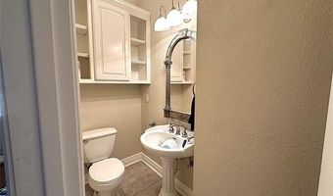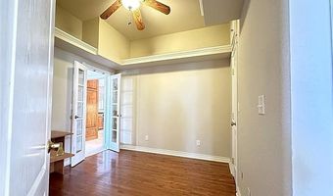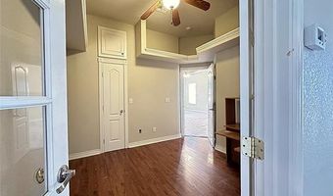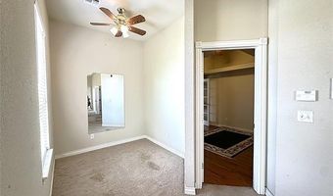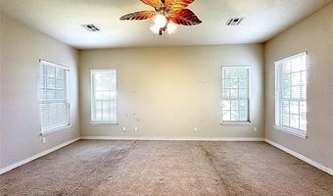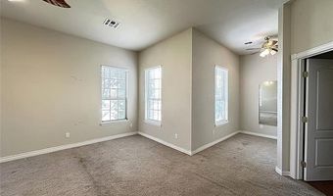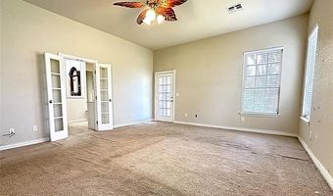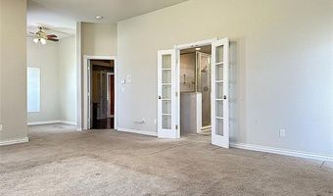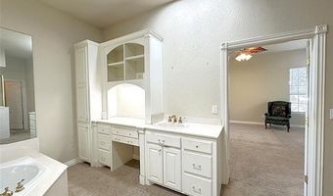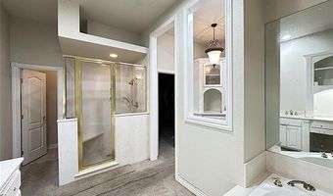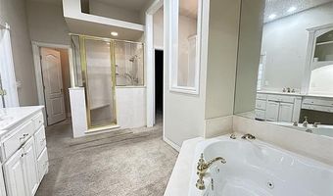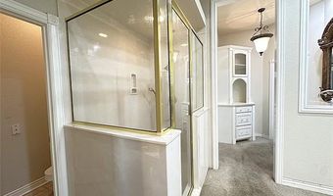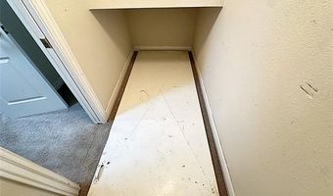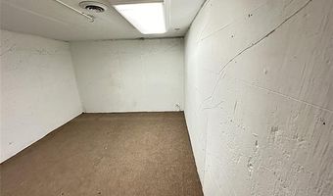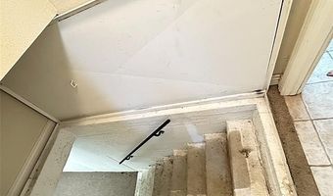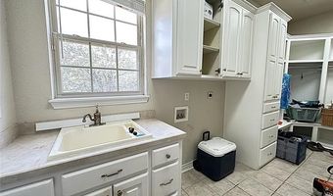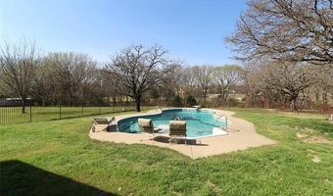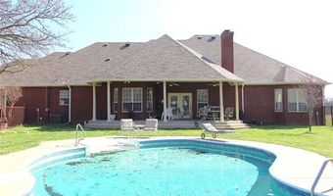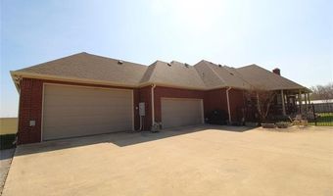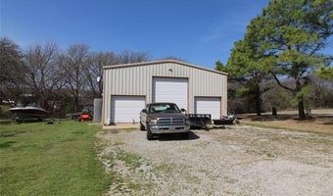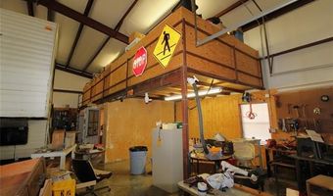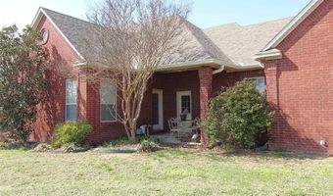3955 Ridge Ardmore, OK 73401
Snapshot
Description
This custom built consists of 4 Bdrms with 2 full baths, plus Jack & Jill bath and another half bath. It has approx 4,059 sf (on one level) on approx 2 acres. Energy efficient Geothermal on south side of home, spacious bedrooms, surround sound in common area for kids/guest suite as well as living room. Guest suite also has kitchen. This gorgeous home has open floor plan. Has beautiful large kitchen with 5 to 6 barstool eating bar. Beautiful woodburning fp in adjoining family room. Newer microwave oven and cooktop, trash compactor, prep sink in kitchen, built in buffet, high end black stainless steel appliances, black granite countertops, beautiful cabinetry with every custom feature.
10' ceilings thruout,
4 car garage...one side is extra long taller on one side for extended cabs and high tops,
Attic above garage is fully floored,
Areas for off season clothes in every closet,
All closets are huge,
His and hers closet in master,
Very spacious storm shelter in floor in master bdrm closet has CHA and landline for phone,
Master suite is private and very large with area for relaxing or fitness equipment. Has spacious spa like bathroom and a study adjoining master suite. Master has private covered patio, his and hers dressing areas, huge closets, whirlpool tub, large beautiful shower. *January 2025- Mirrors being replaced in master bath.
Almost New shingles on roof,
Large shop (40 x 50) Has area to park RV inside the approx 2000 sf shop.
Beautiful in-ground pool with wrought iron fencing.
Brick Exterior and siding is maintenance free. Lots of parking with this property.
Two master suites, well designed laundry room with everything you can possibly desire, has
wood floors and carpet, tile, formal living room, and dining combo, lg back covered patio, intercom system plus so much more. Located conveniently to I-35 and Lake Murray and all other amenities! A must see!
*Sale is contingent upon satisfactory completion of probate.
More Details
Features
History
| Date | Event | Price | $/Sqft | Source |
|---|---|---|---|---|
| Listed For Sale | $699,900 | $172 | RE/MAX Master Associates, Inc. |
Nearby Schools
High School Plainview High School | 5.8 miles away | 09 - 12 | |
Elementary School Plainview Intermediate Elementary School | 5.8 miles away | 03 - 05 | |
Middle School Plainview Middle School | 5.8 miles away | 06 - 08 |
