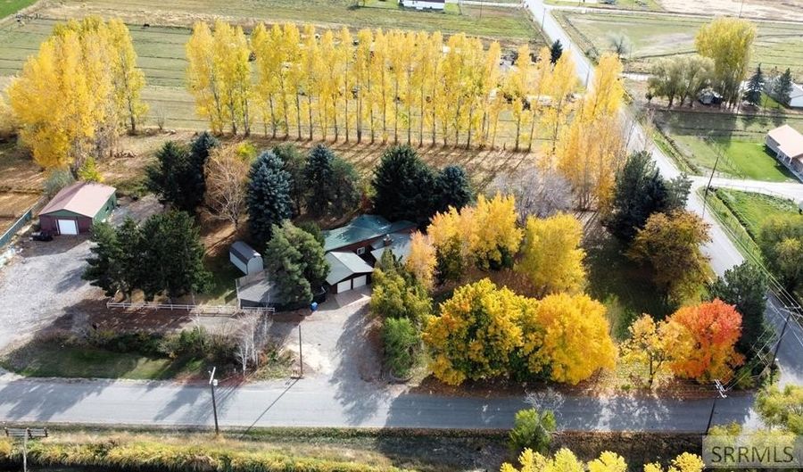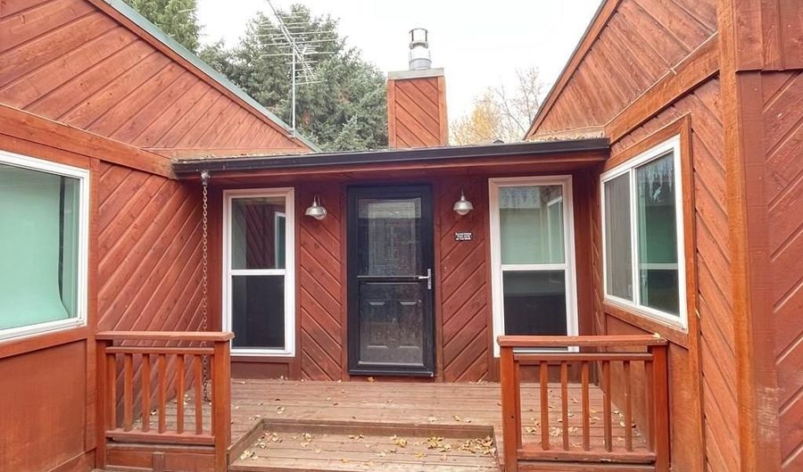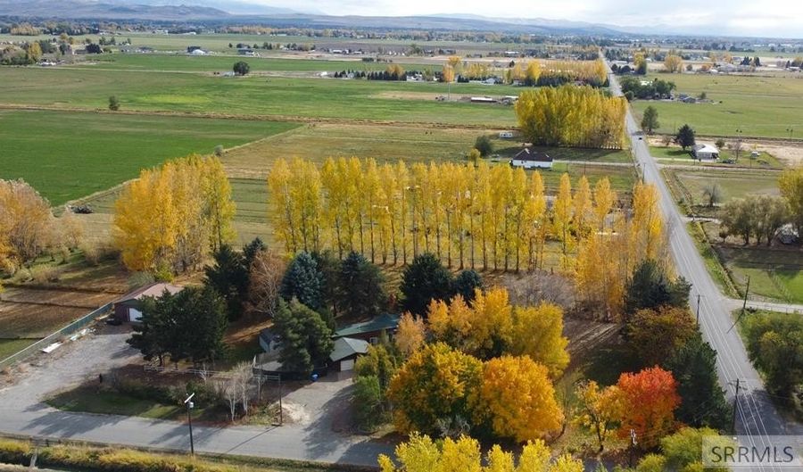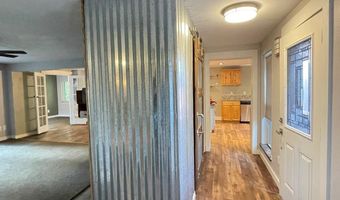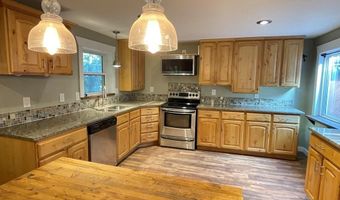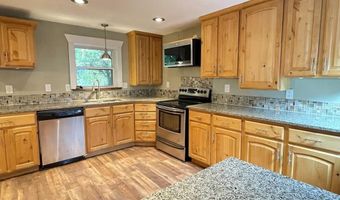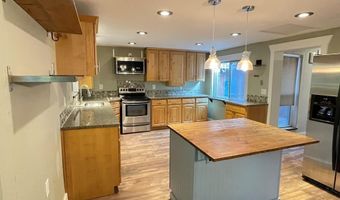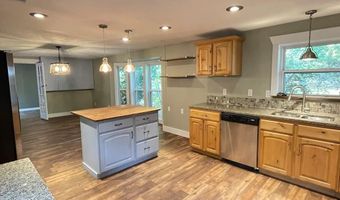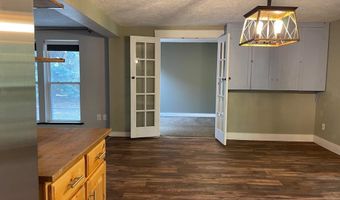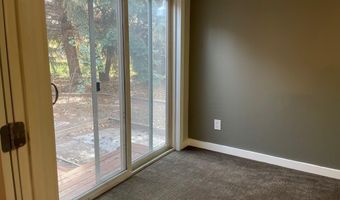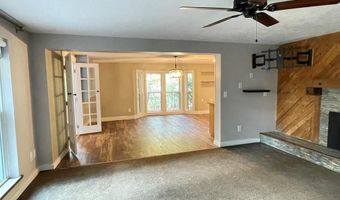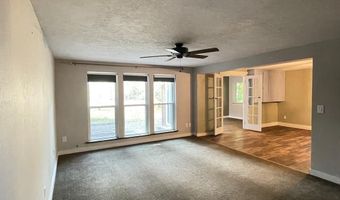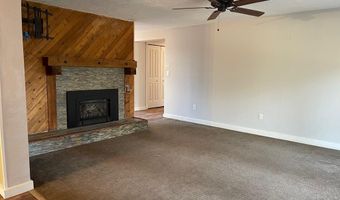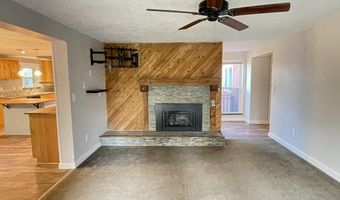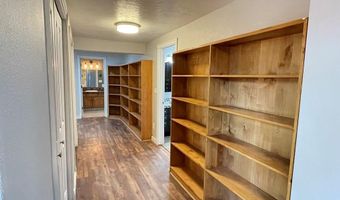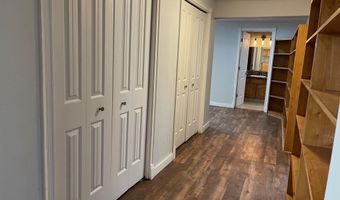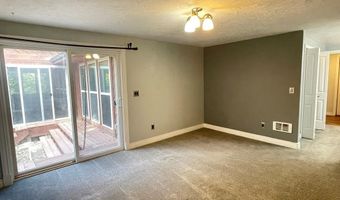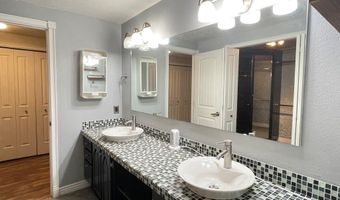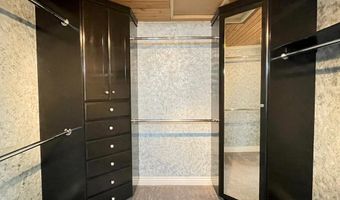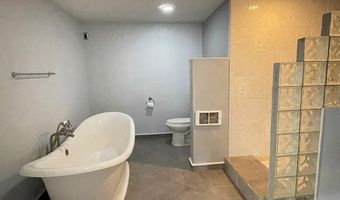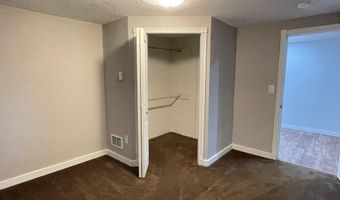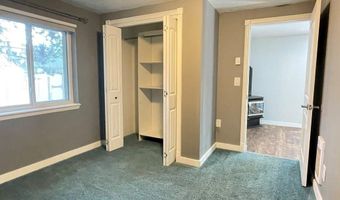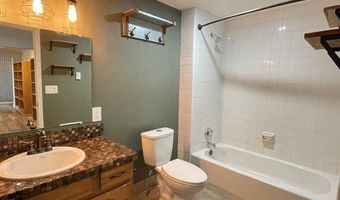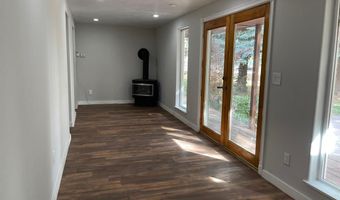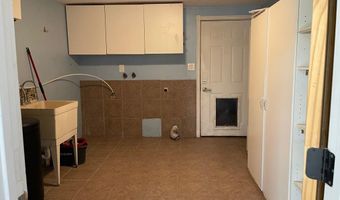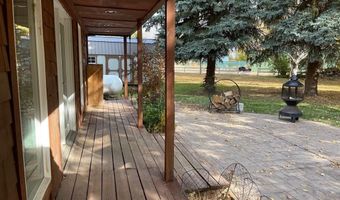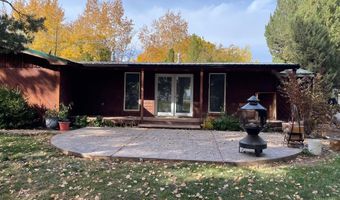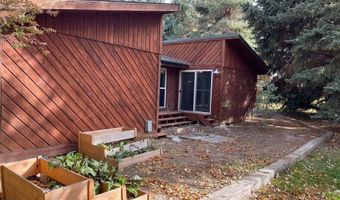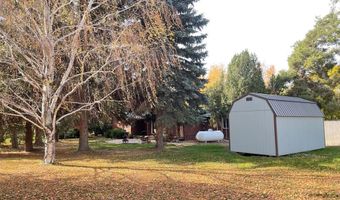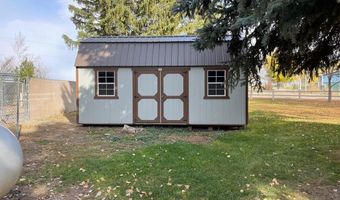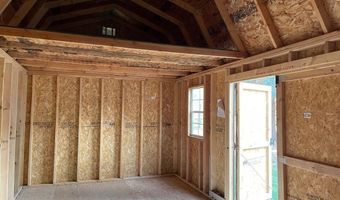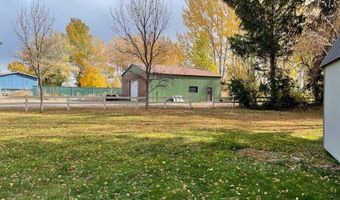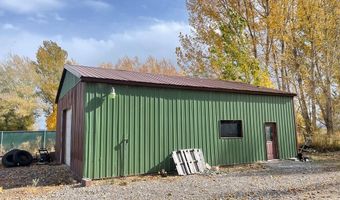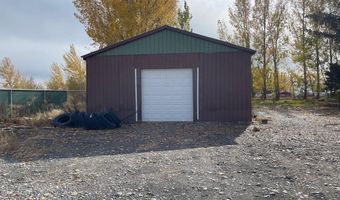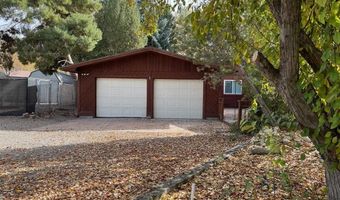395 W 400 N Blackfoot, ID 83221
Snapshot
Description
Nestled on 2 tranquil acres, this stunning tree-lined property offers privacy and serenity. Inside, natural light floods the uniquely designed, one-level home through expansive windows. The spacious, updated kitchen features elegant granite countertops, rich cabinetry, and scenic views. Off the dining room, a private den/office with patio access provides a peaceful retreat. The inviting living room boasts floor-to-ceiling windows and a cozy gas fireplace. A hallway lined with bookshelves leads to the luxurious primary suite, complete with a walk-out patio, walk-in closet, double vanity, soaking tub, and separate shower. Two additional bedrooms, another bath, and a large laundry/mudroom with garage access add convenience. A second fireplace enhances the warm ambiance, leading to a spacious deck surrounded by mature trees. Outside, a large shed with a loft, a 30x40 shop, and ample space for animals complete this exceptional property. A hidden gem-don't miss your chance! At Sellers request home & pasture will be marketed for lease (Shop not included in lease). In the event it becomes leased it will be removed from the MLS and will no longer be for sale for a period of 1 year.
More Details
Features
History
| Date | Event | Price | $/Sqft | Source |
|---|---|---|---|---|
| Listed For Sale | $585,000 | $247 | Heartland Real Estate |
Taxes
| Year | Annual Amount | Description |
|---|---|---|
| 2024 | $1,484 |
Nearby Schools
Elementary School Groveland Elementary School | 2.3 miles away | PK - 05 | |
Elementary School Ridge Crest Elementary School | 3.9 miles away | PK - 05 | |
Pre-Kindergarten Vaughn Hugie Family Ed Center | 4.1 miles away | PK - PK |
