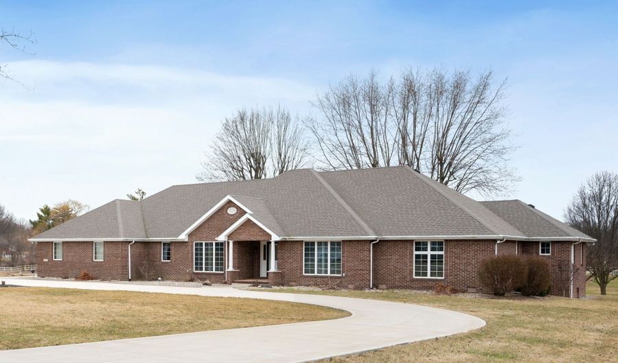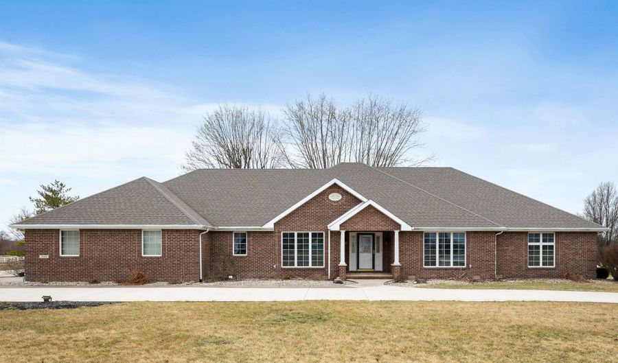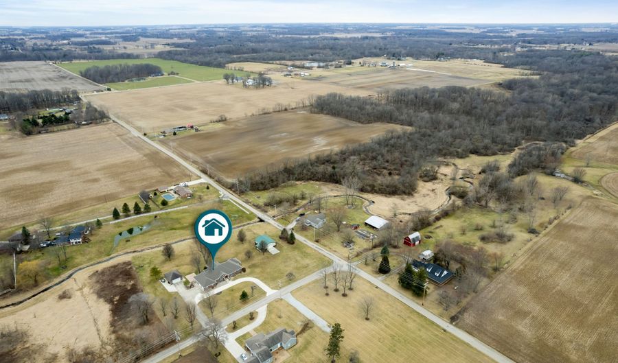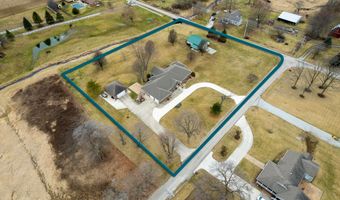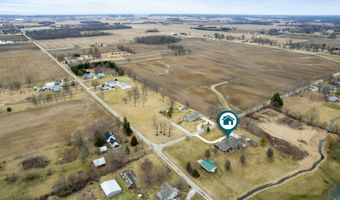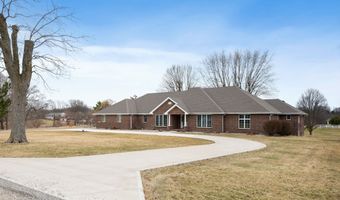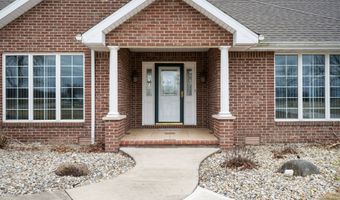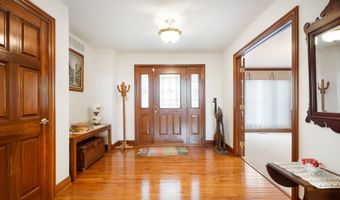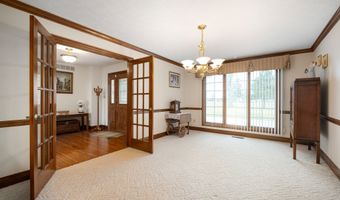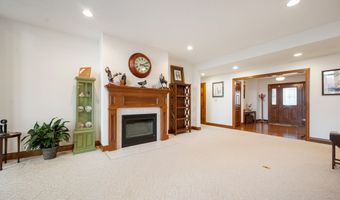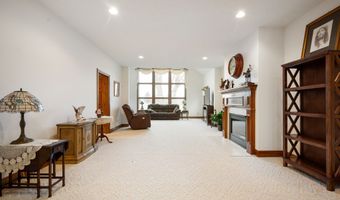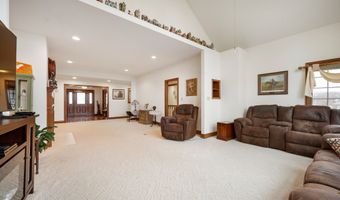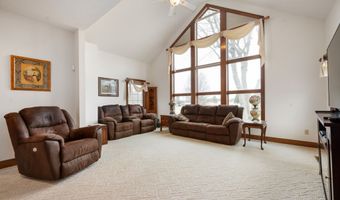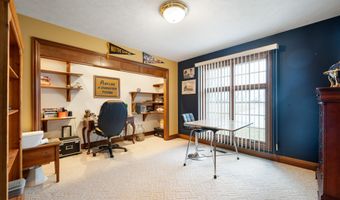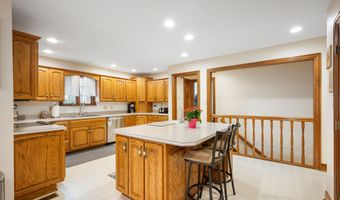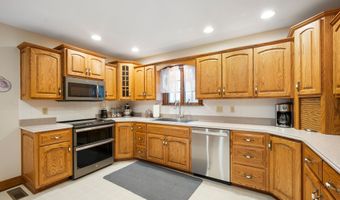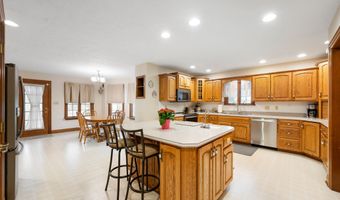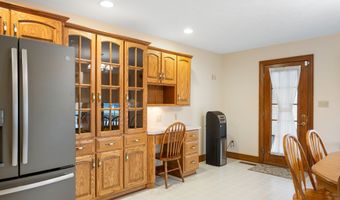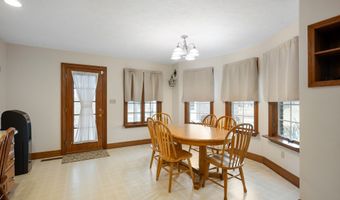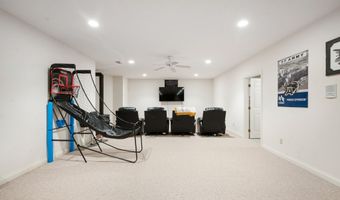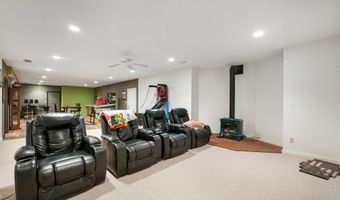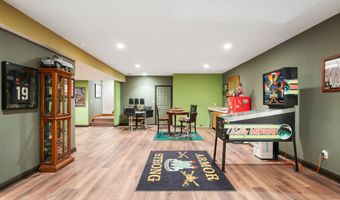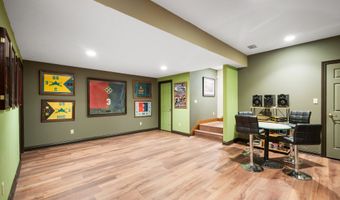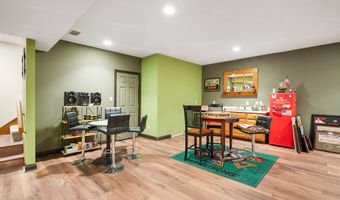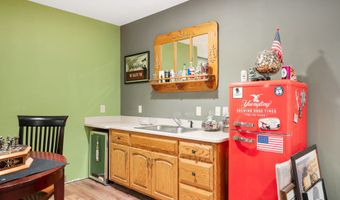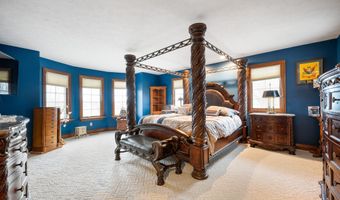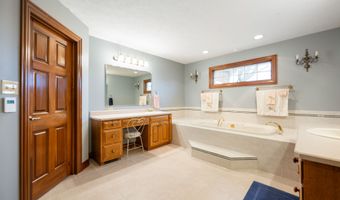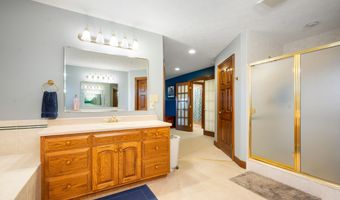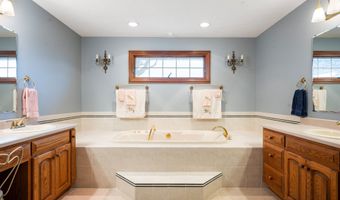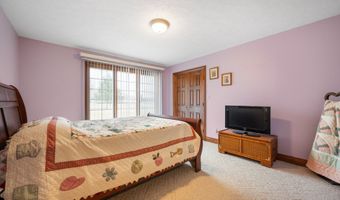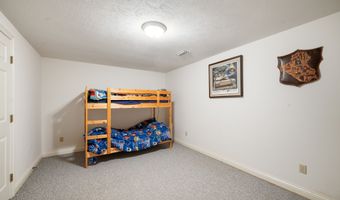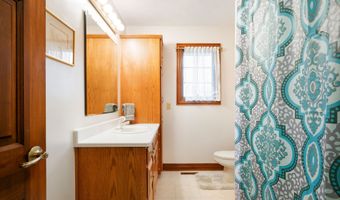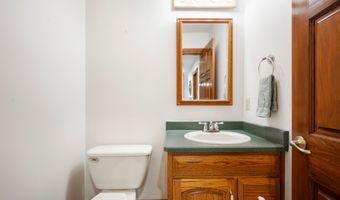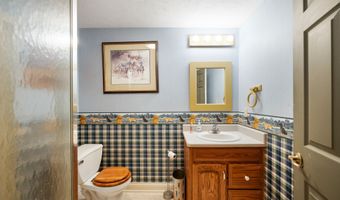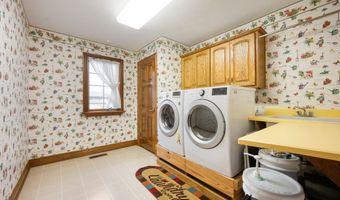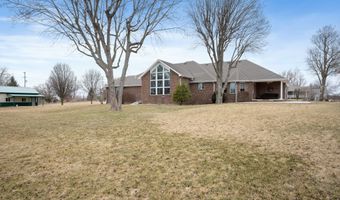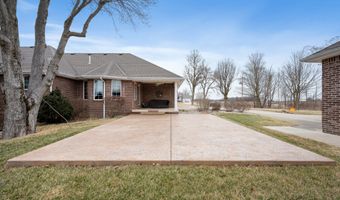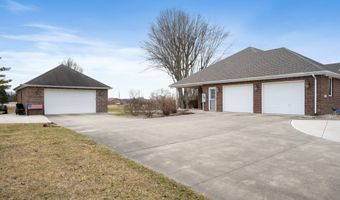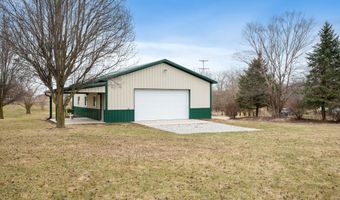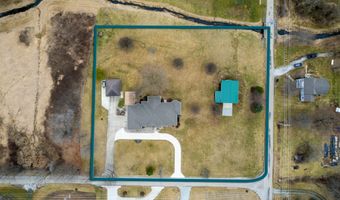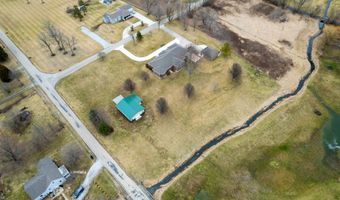3949 W 250 N Anderson, IN 46011
Snapshot
Description
Stunning custom-built Home on 2+ acres in frankton school district. Nestled on a picturesque 2+ acre lot, this pristine, custom-built home boasts a full brick exterior and an impressive 5,400 sq. ft. of beautifully finished living space. The main level offers 3 spacious bedrooms (one currently used as an office) and 3.5 baths, including an owner's suite that is truly a must-see! Primary bathroom features heated tile, jacuzzi tub, and seperate shower. The custom-built kitchen cabinetry is complemented by Corian solid surface countertops, creating both style and functionality. The finished basement provides endless possibilities-whether you're envisioning a recreation space, home gym, or additional living quarters. Basement features wet bar with mini fridge and hang out area with theatre seating. Outside, you'll find an attached 2 1/2-car garage plus an additional 2-car detached garage, perfect for storage, tools, or extra vehicles. Newer patio off the back of the home to enjoy the serene backyard living space. Invisible fence is installed in the back yard. The home is efficiently heated and cooled by a GeoThermal system installed in 2019. Newer pole building 30x40x10 with cement floors and a covered patio built in 2019. This exceptional home offers space, quality, and a serene setting you will love calling it home!
More Details
Features
History
| Date | Event | Price | $/Sqft | Source |
|---|---|---|---|---|
| Price Changed | $579,900 -1.7% | $105 | RE/MAX Legacy | |
| Listed For Sale | $589,900 | $107 | RE/MAX Legacy |
Nearby Schools
Elementary School Edgewood Elementary School | 2.4 miles away | KG - 05 | |
Learning Center New Futures Learning Center | 2.4 miles away | 00 - 00 | |
Elementary School Forest Hills Elementary School | 2.8 miles away | KG - 05 |
