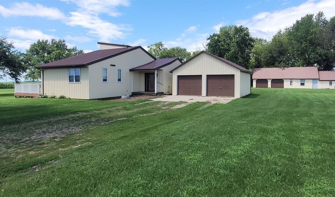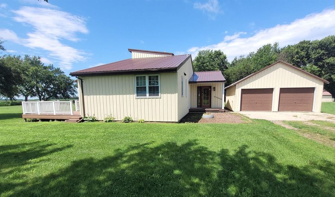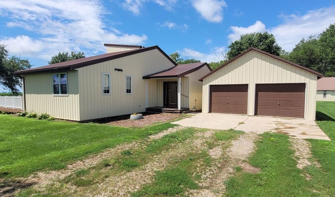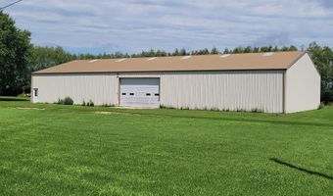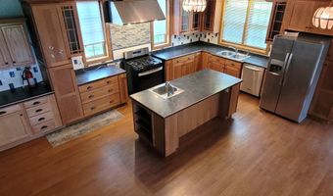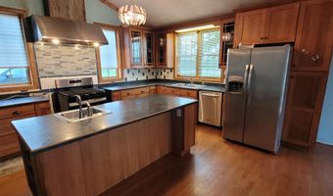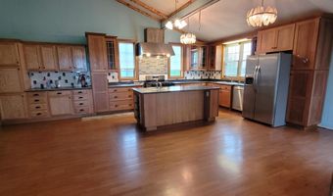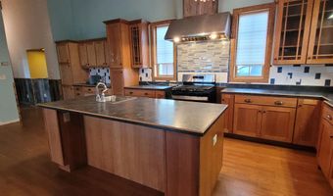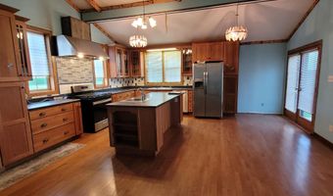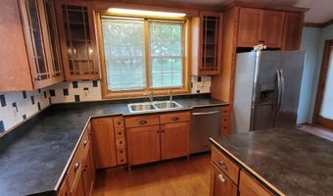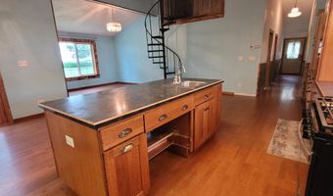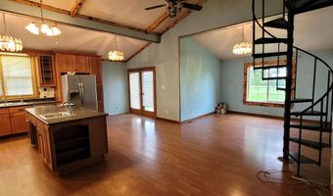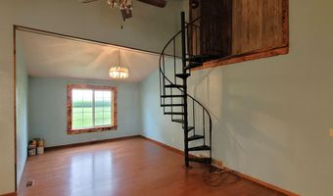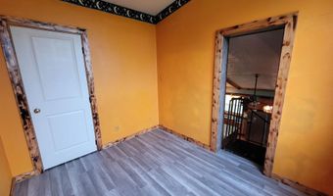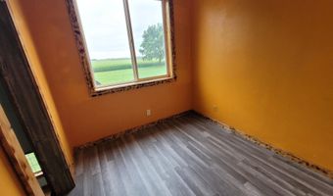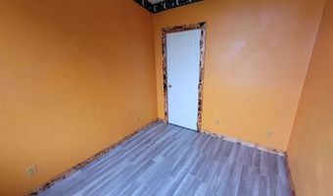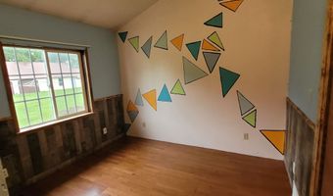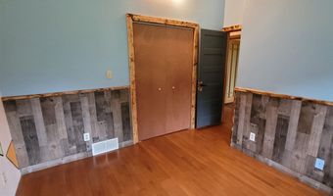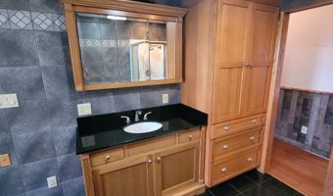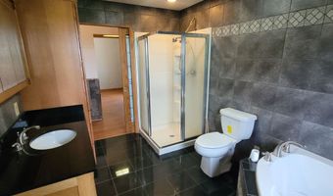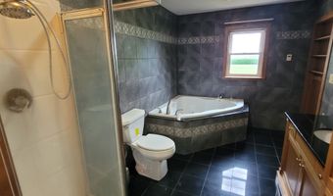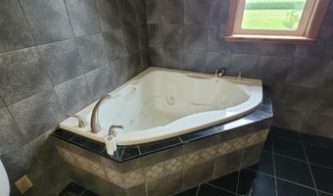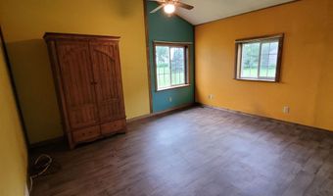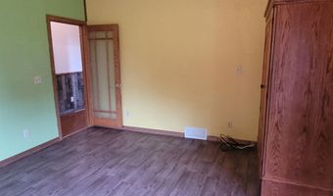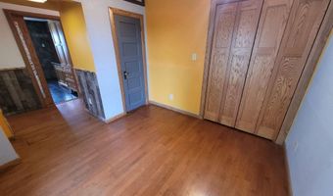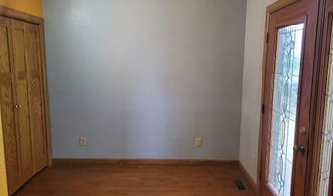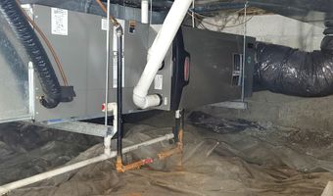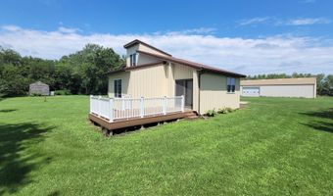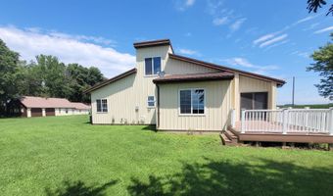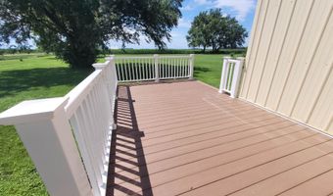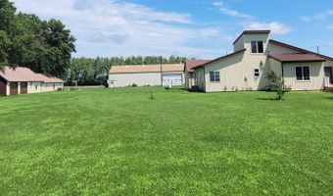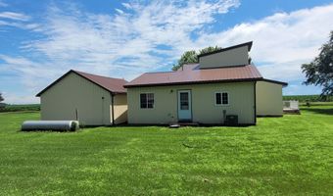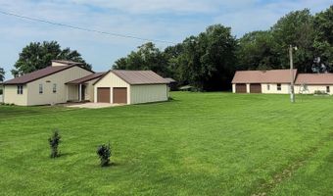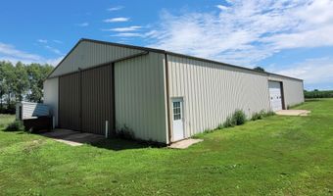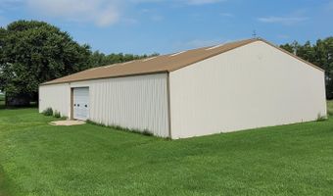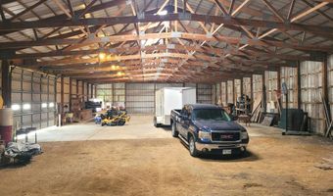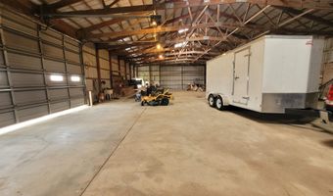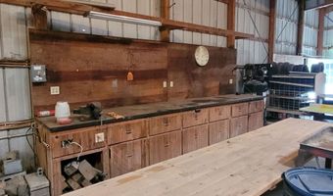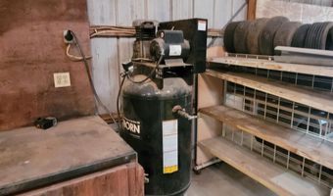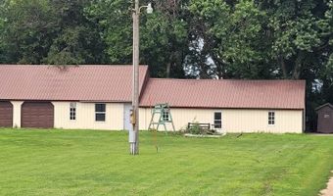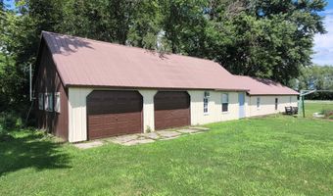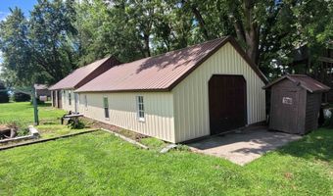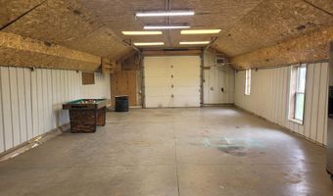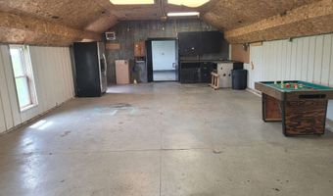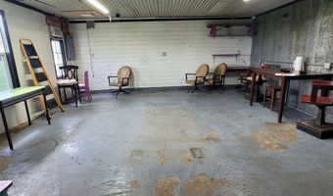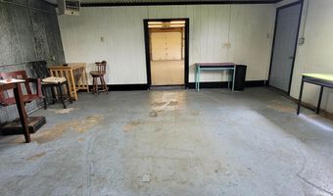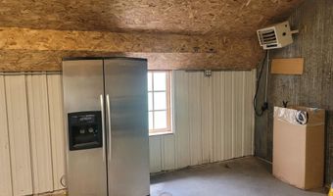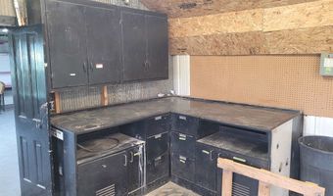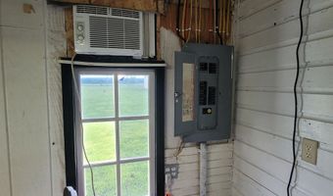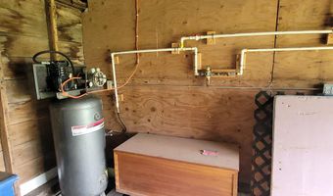This spacious property features 6.68 acres on a nice level lot that overlooks the lush O`Brien County countryside. Located in central O`Brien County, one half mile off of a hard surface road. This one and one half story home was built in 1983 and offers three bedrooms and one large bathroom. The home has many unique features to include an open layout between the kitchen, living room and dining areas. The kitchen has nice oak cabinets, plenty of counter space and a large center island that also has a built in prep sink. One side of the island allows people to comfortably sit at. There are two bedrooms on the main floor and a third one in a loft room that is accessed by a stylish metal circular staircase leading to it. The dining area has french doors that open up to a new large composite deck on the side of the house. The bathroom has plenty of space with a separate shower and a jetted tub. The tile floor is heated to give it a cozy feel during the colder times of the year. The property has Osceola Rural Water service to it and the current owner plans to have a new septic system installed prior to closing. There also is a 120` x 54` Morton building with concrete floor in a large portion of it. The building has an 18` wide overhead door on the side and a large sliding door on the west end. The building includes workbenches, moveable carts and an 80 gallon Sanborn dual stage air compressor. The house has a double stall detached garage and there is a second double stall detached garage on the back side of the lot. The building on the west side of the lot has been divided and offers a 20` x 20` room that could serve many purpose, such as a game room, hobby shop or rec room. Immediately adjacant to that is the 40` x 20` shop area that has an overhead door on one end. This building is also equipped with a Sanborn air compressor that will be sold with the home. Both of these rooms are equipped with electric heaters for year around use. Plenty of yard space for everyon.
