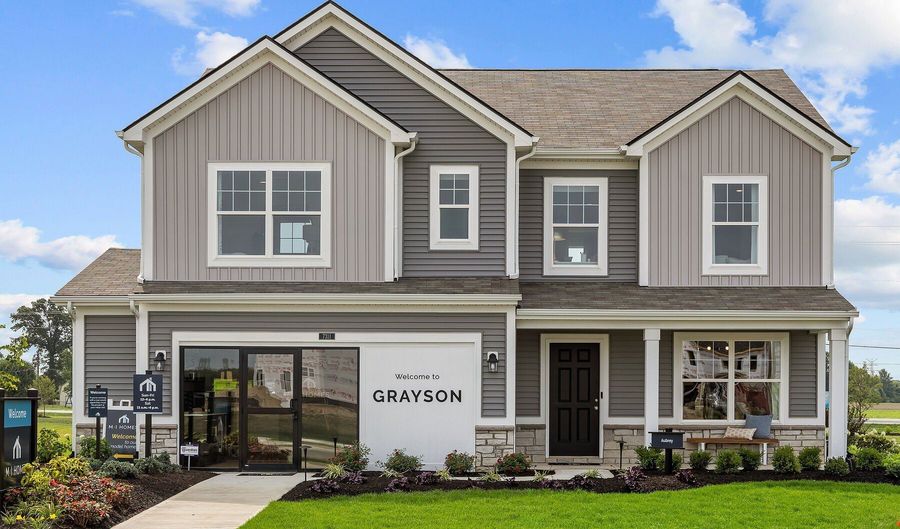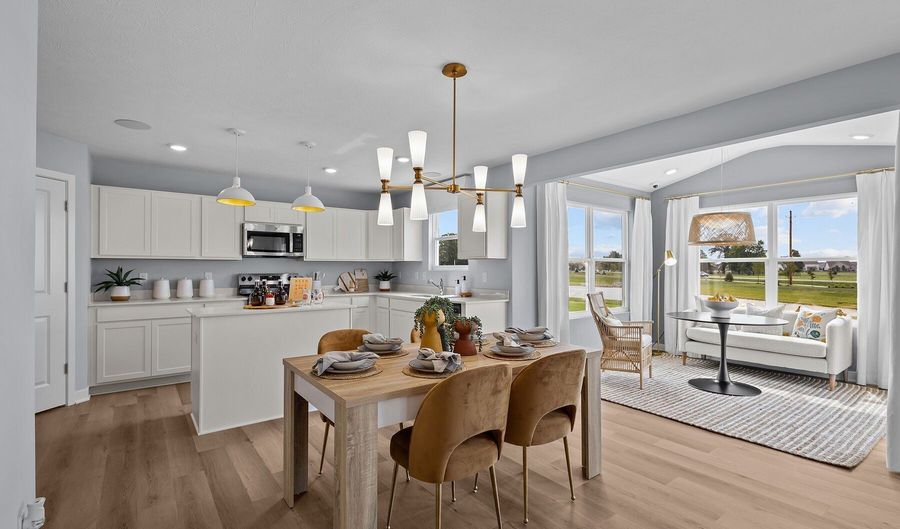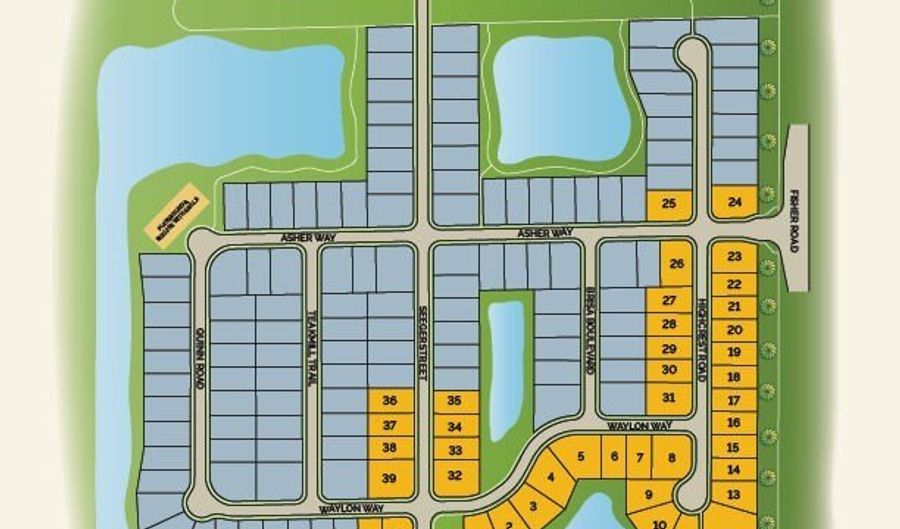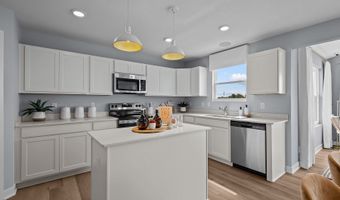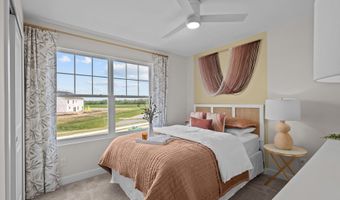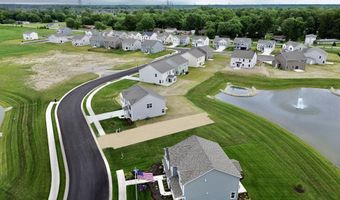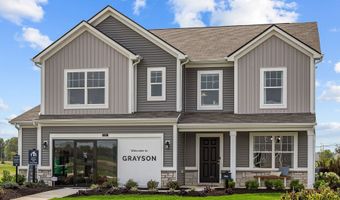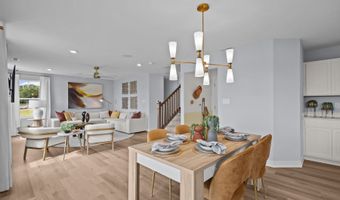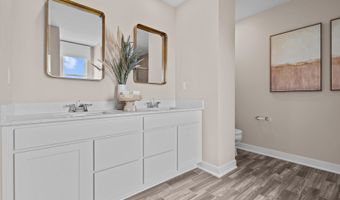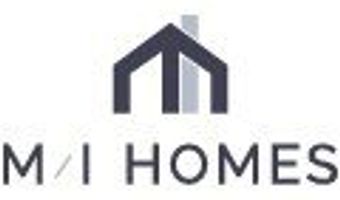3938 Teakmill Trl Indianapolis, IN 46217
Price
$337,890
Listed On
Type
For Sale
Status
Active
3 Beds
3 Bath
2128 sqft
Asking $337,890
Snapshot
Type
For Sale
Category
Purchase
Property Type
Residential
Property Subtype
Single Family Residence
MLS Number
J9j3bMObDke0ufSpZfE1Gg+PVH2F2AMM0GDSaXQVDyt2A
Parcel Number
Property Sqft
2,128 sqft
Lot Size
Bedrooms
3
Bathrooms
3
Full Bathrooms
2
3/4 Bathrooms
0
Half Bathrooms
1
Quarter Bathrooms
0
Lot Size (in sqft)
-
Price Low
-
Room Count
-
Building Unit Count
-
Condo Floor Number
-
Number of Buildings
-
Number of Floors
2
Parking Spaces
2
Location Directions
From the North: Take I-465 S / I-69 to Old U.S. 421 W in Indianapolis Take Exit 49 from I-465 S / I-69 Take Southeastern Ave, then turn right onto E Hanna Ave Grayson will be on your right
Subdivision Name
Grayson
Special Listing Conditions
Auction
Bankruptcy Property
HUD Owned
In Foreclosure
Notice Of Default
Probate Listing
Real Estate Owned
Short Sale
Third Party Approval
Description
Welcome to the Brooklyn plan, a home that's perfect for those seeking spaciousness, elegance, and top-notch craftsmanship. This home features 3 bedrooms (with an optional fourth), 2.5 bathrooms, a 2-car garage, and 2,128-2,245 square feet of living space.
More Details
MLS Name
Mi Homes Inc.
Source
ListHub
MLS Number
J9j3bMObDke0ufSpZfE1Gg+PVH2F2AMM0GDSaXQVDyt2A
URL
MLS ID
MI1BN
Virtual Tour
PARTICIPANT
Name
Michelle Rinear
Primary Phone
(317) 210-4677
Key
3YD-MI1BN-J9J3BMOBDKE0UFSPZFE1GG
Email
SalesIndy@mihomes.com
BROKER
Name
MIHomes
Phone
OFFICE
Name
M/I Homes-Indianapolis
Phone
Copyright © 2025 Mi Homes Inc. All rights reserved. All information provided by the listing agent/broker is deemed reliable but is not guaranteed and should be independently verified.
Features
Basement
Dock
Elevator
Fireplace
Greenhouse
Hot Tub Spa
New Construction
Pool
Sauna
Sports Court
Waterfront
Architectural Style
Other
Property Condition
New Construction
Rooms
Bathroom 1
Bathroom 2
Bathroom 3
Bedroom 1
Bedroom 2
Bedroom 3
History
| Date | Event | Price | $/Sqft | Source |
|---|---|---|---|---|
| Listed For Sale | $337,890 | $159 | M/I Homes-Indianapolis |
Nearby Schools
High School Perry Meridian High School | 0.9 miles away | 09 - 12 | |
Middle School Perry Meridian 6th Grade Academy | 1 miles away | 06 - 06 | |
Middle School Perry Meridian Middle School | 1 miles away | 07 - 08 |
Get more info on 3938 Teakmill Trl, Indianapolis, IN 46239
By pressing request info, you agree that Residential and real estate professionals may contact you via phone/text about your inquiry, which may involve the use of automated means.
By pressing request info, you agree that Residential and real estate professionals may contact you via phone/text about your inquiry, which may involve the use of automated means.
