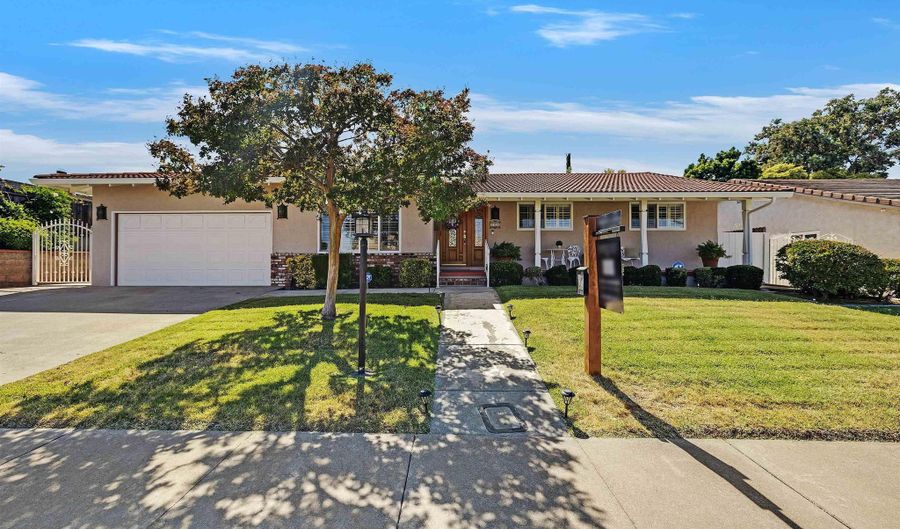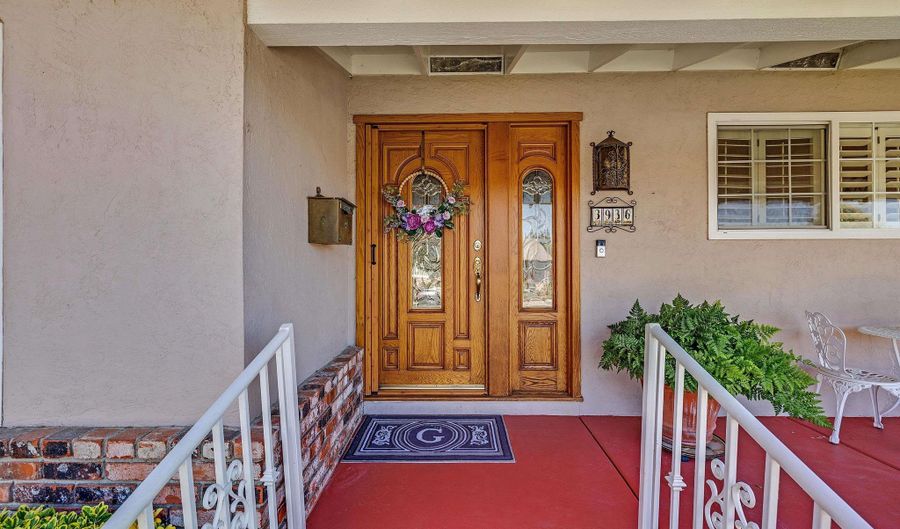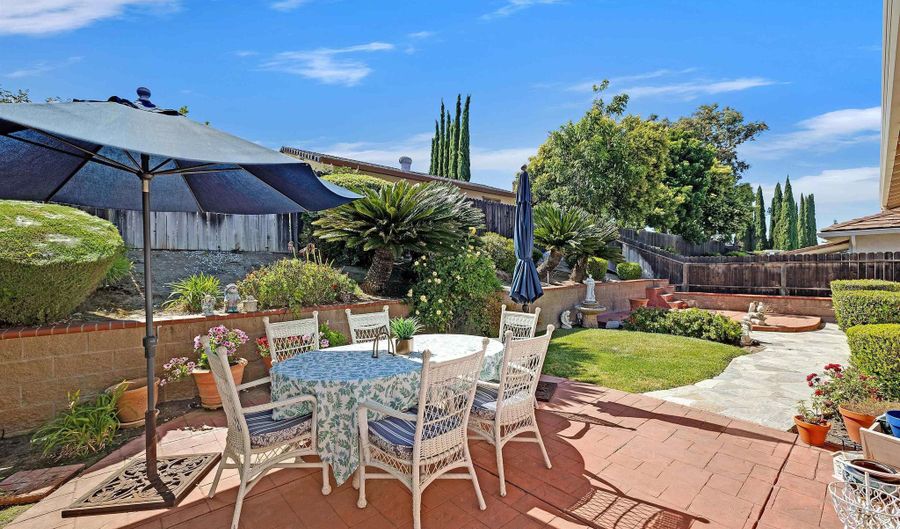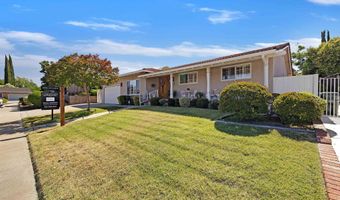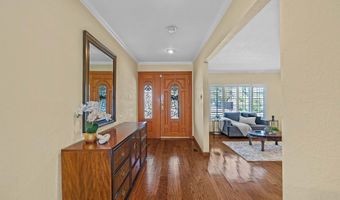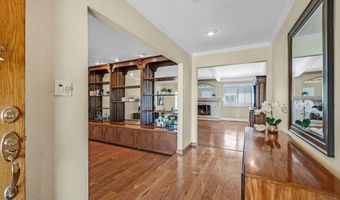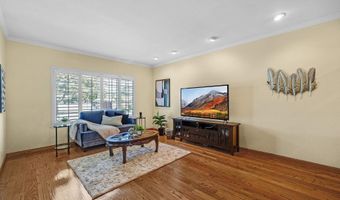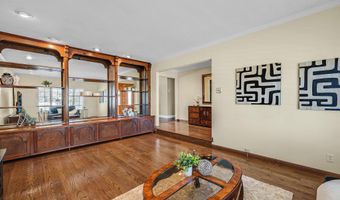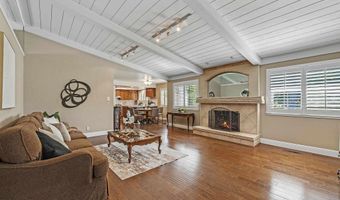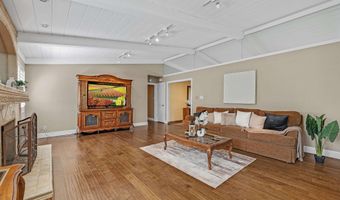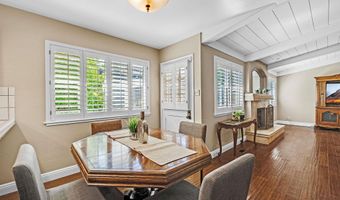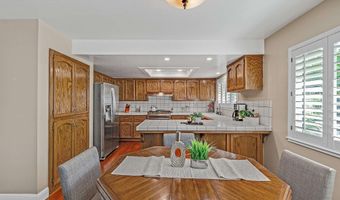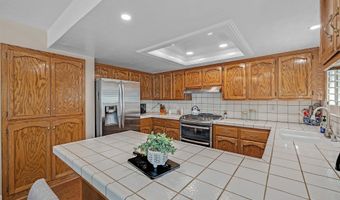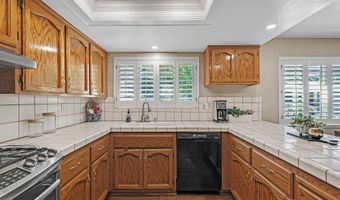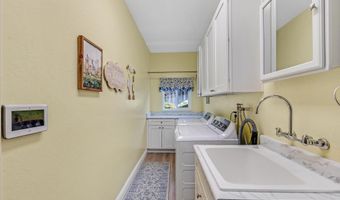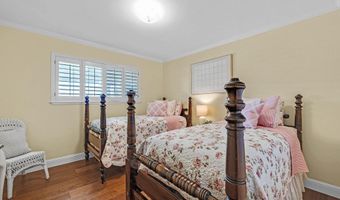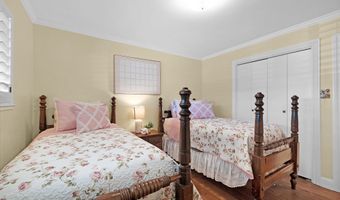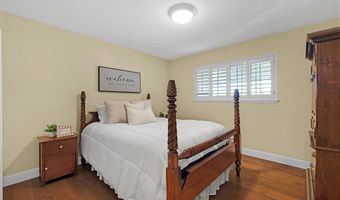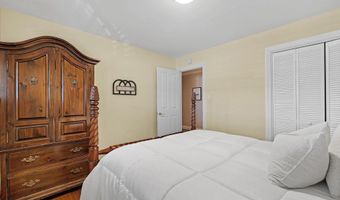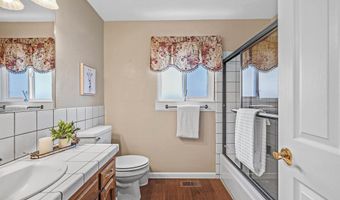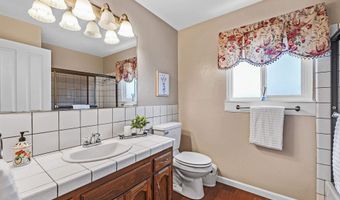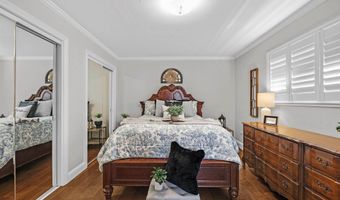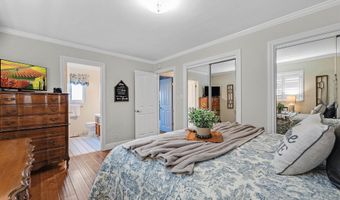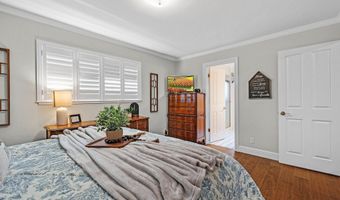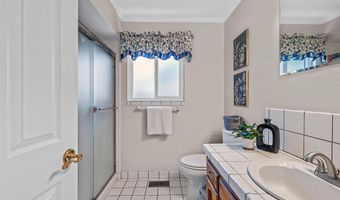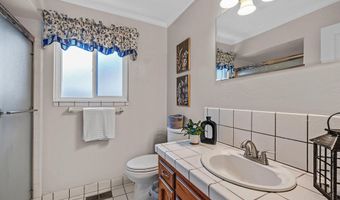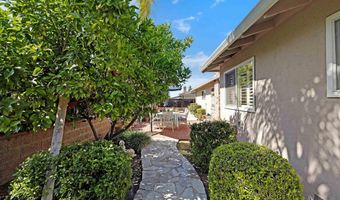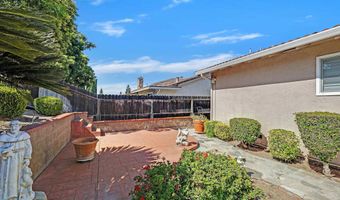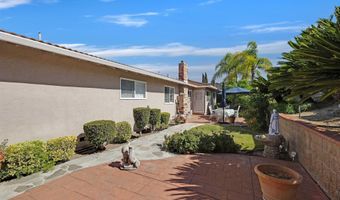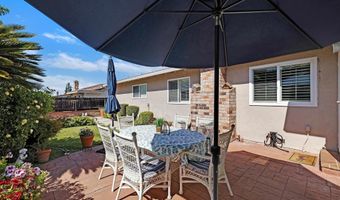3936 Pebble Dr Antioch, CA 94509
Snapshot
Description
Beautifully maintained 3-bedroom, 2-bath home offering 1,842 sq ft of comfortable, elegant living in the highly sought-after Ridgerock Park neighborhood. Step inside to find gleaming hardwood floors, vaulted ceilings, fresh paint, updated doors, and exquisite crown molding details that add a touch of sophistication throughout. Peace of mind with newer AC, water heater, and lifetime roof. Natural light pours in through classic wooden shutters, creating a warm and inviting atmosphere in every room. The spacious layout includes a generous living area perfect for entertaining, while the well-appointed kitchen opens seamlessly to the dining space. The primary suite is a serene retreat with a private bath. Step outside to a meticulously manicured backyard featuring retaining walls, mature fruit trees, and a cement patio ideal for outdoor dining or relaxing with a book. Whether you're hosting gatherings or enjoying peaceful evenings, this outdoor space is a true sanctuary. Don't miss the opportunity to own a stunning single-level home in one of the area's most desirable communities blocks the canal trail and park. Schedule your private tour today!
More Details
Features
History
| Date | Event | Price | $/Sqft | Source |
|---|---|---|---|---|
| Price Changed | $649,500 -1.44% | $353 | eXp Realty of California, Inc | |
| Listed For Sale | $659,000 | $358 | eXp Realty of California, Inc |
Nearby Schools
Elementary School Muir (John) Elementary | 0.3 miles away | KG - 05 | |
Middle School Dallas Ranch Middle | 0.9 miles away | 06 - 08 | |
Elementary School Belshaw Elementary | 1 miles away | KG - 05 |
