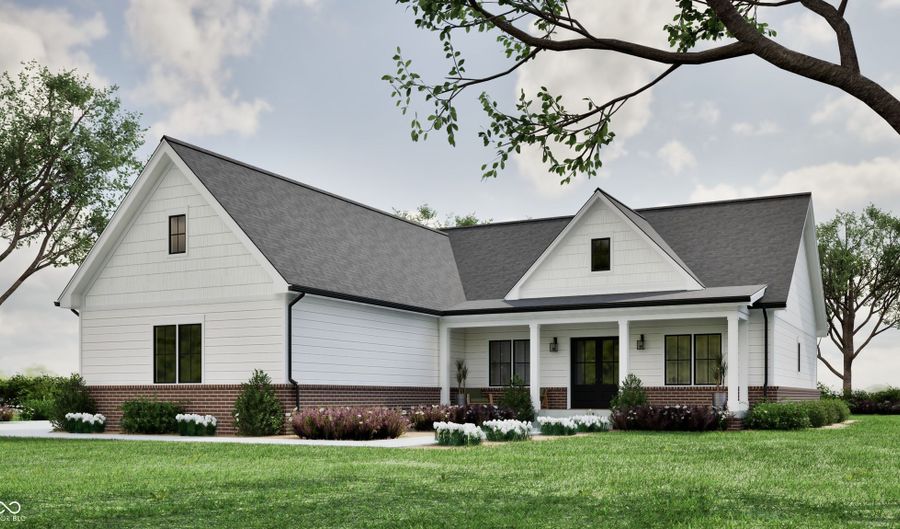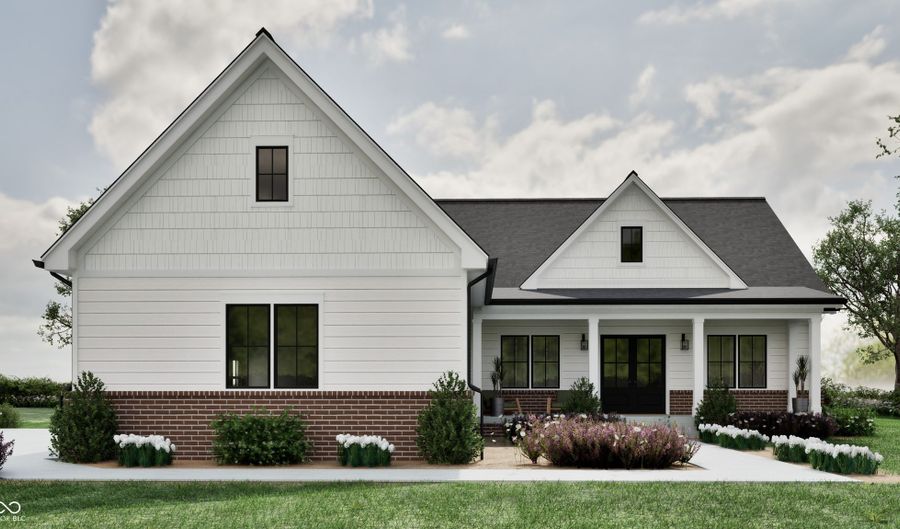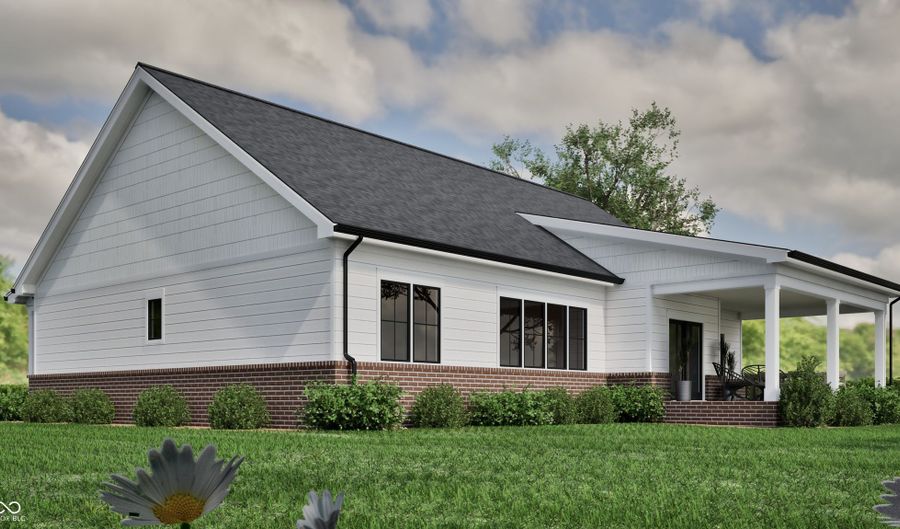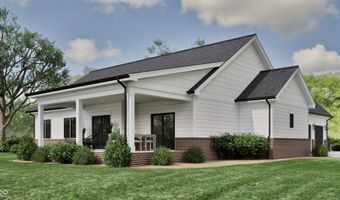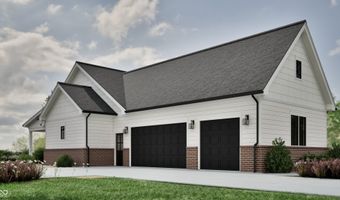THIS IS A PROPOSED HOME TO BE BUILT Experience the perfect blend of thoughtful design, custom craftsmanship, and community living in this beautiful new construction ranch home by award-winning Duke Homes. Set on a spacious homesite of over half an acre near the neighborhood farm, this home features a desirable split floorplan with the master suite on one side and additional bedrooms on the other, connected by a centralized hallway. The open-concept kitchen, dining, and living areas are designed for modern living, featuring a large kitchen island with integrated sink, dishwasher, and trash station, a walk-in pantry, and custom built-ins surrounding the cozy living room fireplace. A front and rear covered porch offer inviting spaces to enjoy the outdoors, while the three-car side-entry garage connects to a thoughtfully planned mudroom and a laundry room that conveniently links to the master closet. Located in Aberdeen - a one-of-a-kind wellness lifestyle community in the highly rated Center Grove school system - this home offers more than just a place to live. Aberdeen has been thoughtfully crafted to foster deeper connections with both people and nature, featuring miles of wooded nature trails, a dog park, sports courts, a working neighborhood farm, and monthly programmed activities designed to encourage an active, vibrant lifestyle. An open U-shaped staircase welcomes natural light into the expansive unfinished basement, where rough-ins for a fourth bedroom, media room, exercise room, bar, game room, and full bathroom offer endless opportunities to customize your space. With Duke Homes' renowned attention to detail and the exceptional community atmosphere of Aberdeen, this is a rare opportunity to truly elevate your everyday living.
