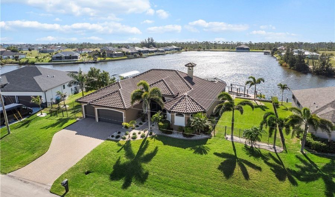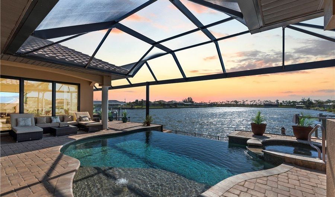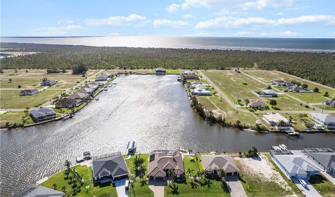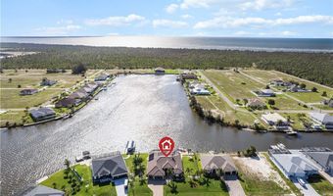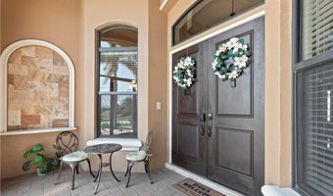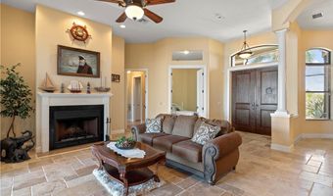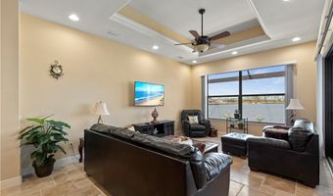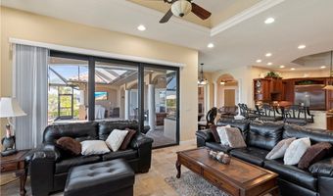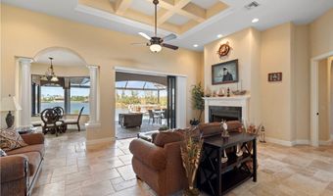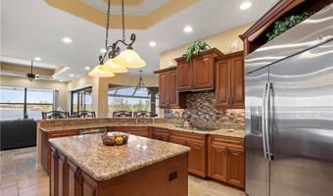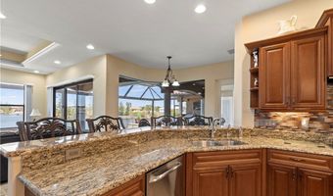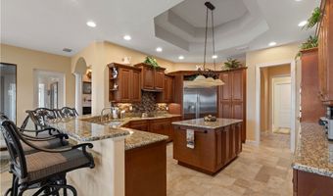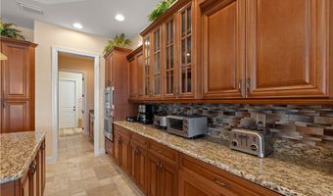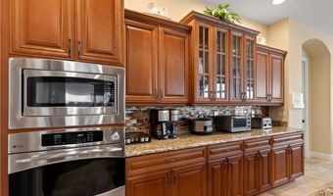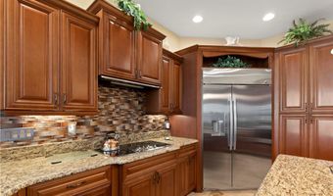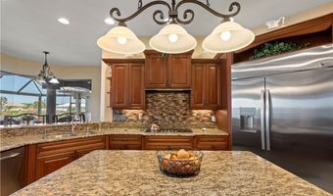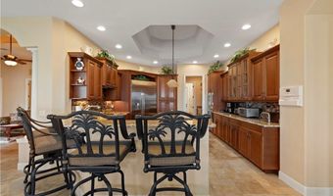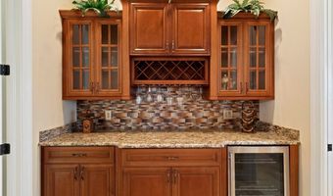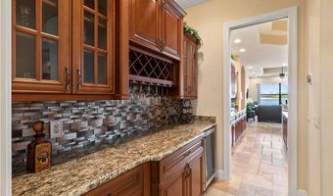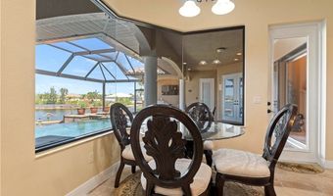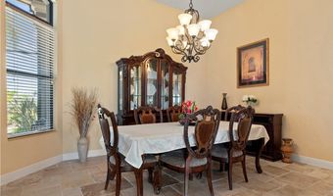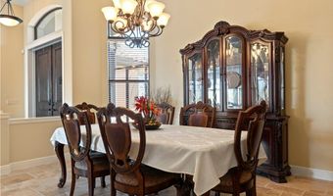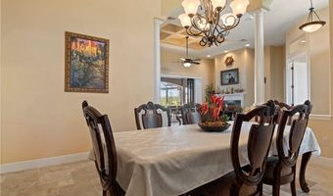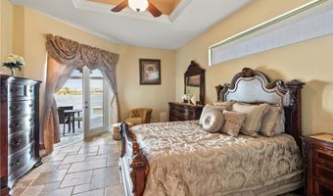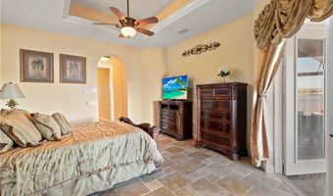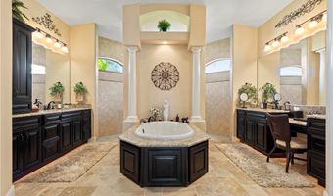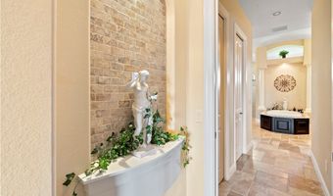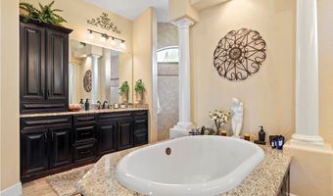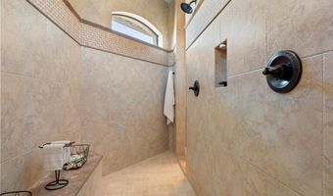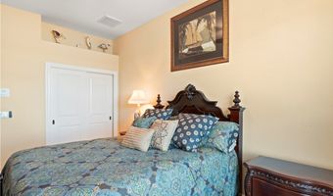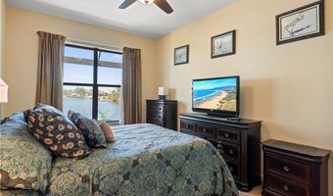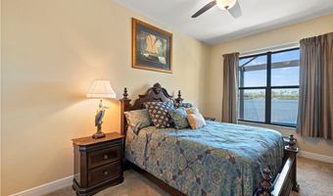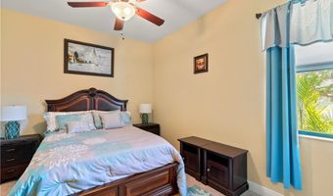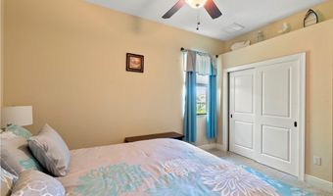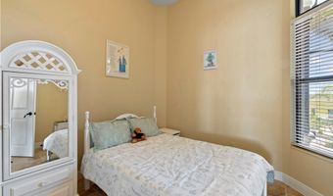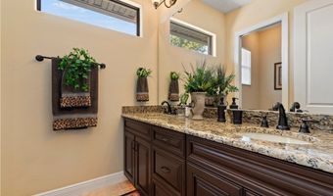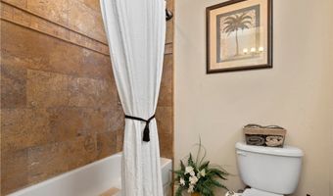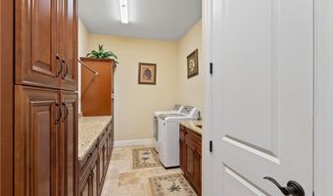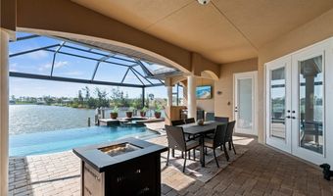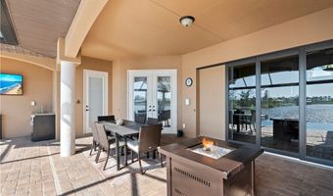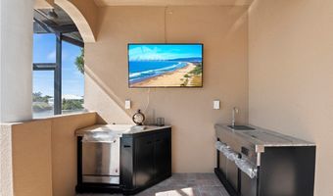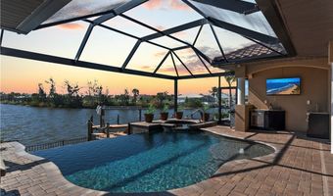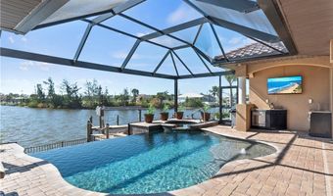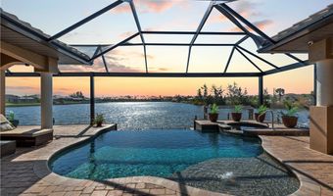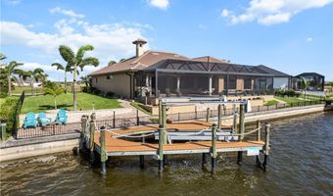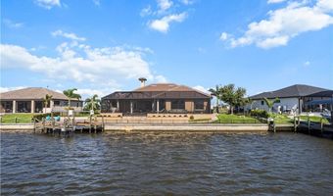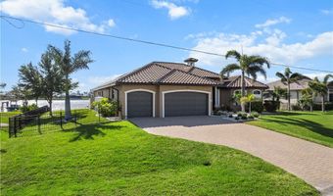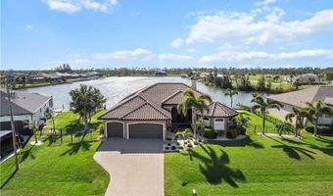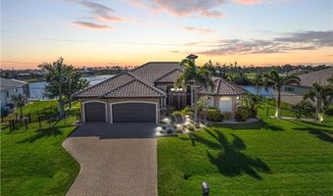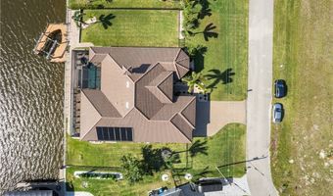3926 NW 42nd Pl Cape Coral, FL 33993
Snapshot
Description
CONSTRUCTION & MECHANICAL UPGRADES, GULF ACCESS AND LUXURY… experience
the perfect blend of comfort, convenience and huge water frontage with a private boat dock.
This light-filled, single-level home boasts stunning water views over Quicksilver Lake through an
expansive wall of windows. Step onto the spacious lanai facing a negative edge pool
seamlessly extending from the living and dining rooms making it the perfect space for
entertaining, relaxing and soaking in the serene waterfront setting. Dock your boat right outside
your door for effortless excursions or enjoy kayaking or paddle boarding just steps
away! Inside, the split floor plan features multi-textured tile, a volume ceiling over a stylish
kitchen with a breakfast bar and center island, stainless steel appliances and a spare no expense
commercial refrigerator. Enter a welcoming living area centered around a cozy open hearth
fireplace beneath a coffered ceiling. The primary suite spans the length of the home, the
bedroom rests beneath a tray ceiling with soft recessed lighting and has french doors for private
access to the lanai and water views. The master bathroom centers around a decked tub with a
walk-through shower, flanked by custom vanities beneath a volume ceiling. Additional conveniences include a den, formal dining room, wet bar, in-residence laundy and three-car garage! Enjoy sunsets on a brick patio with a log fire pit while the kids and pets run free in a fully fenced spacious yard. Construction upgrades: poured concrete walls for greater strength and water resistance, whole home surge protection in
the electric panel to protect the home wiring system, extra insulation to reduce room to room
sound transmission, all windows, sliders, screen cage and garage doors are hurricane rated or impact.
As well, the home features an intercom system and music player with speakers throughout the
interior and exterior of the home. The AC is oversized with mold resistant UV light throughout
the duct work, includes a reverse osmosis system, water softener and solar powered pool heater all of
which are less than 3 years old to include the beautiful Spanish barrel tile roof! The home is being sold turnkey, simply walk in and get to living the quintessential Florida lifestyle. Don’t miss this unique opportunity!
More Details
Features
History
| Date | Event | Price | $/Sqft | Source |
|---|---|---|---|---|
| Listed For Sale | $1,150,000 | $383 | Compass Florida LLC |
Taxes
| Year | Annual Amount | Description |
|---|---|---|
| 2024 | $6,155 |
Nearby Schools
Middle School Mariner Middle School | 5.8 miles away | 06 - 08 | |
High School Mariner High School | 5.8 miles away | 09 - 12 | |
Elementary School Christa Mcaulliffe Elementary School K - 5 | 6.1 miles away | PK - 05 |
