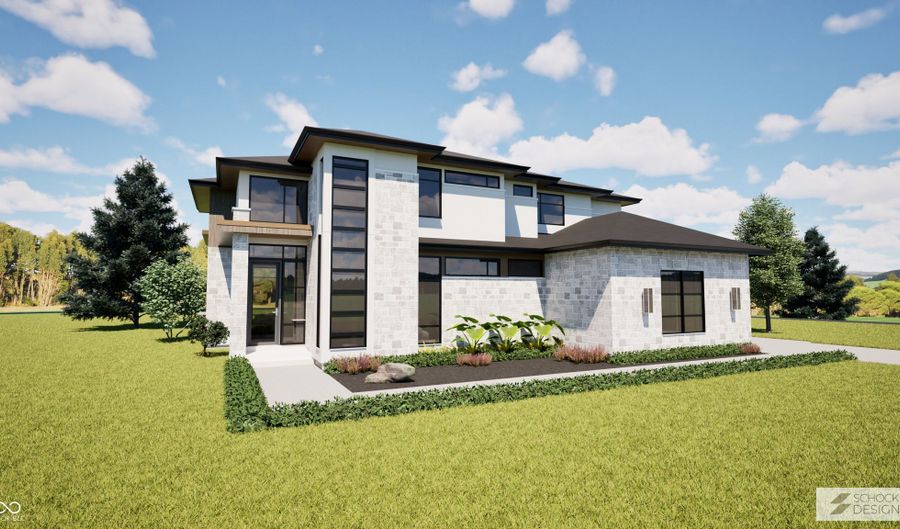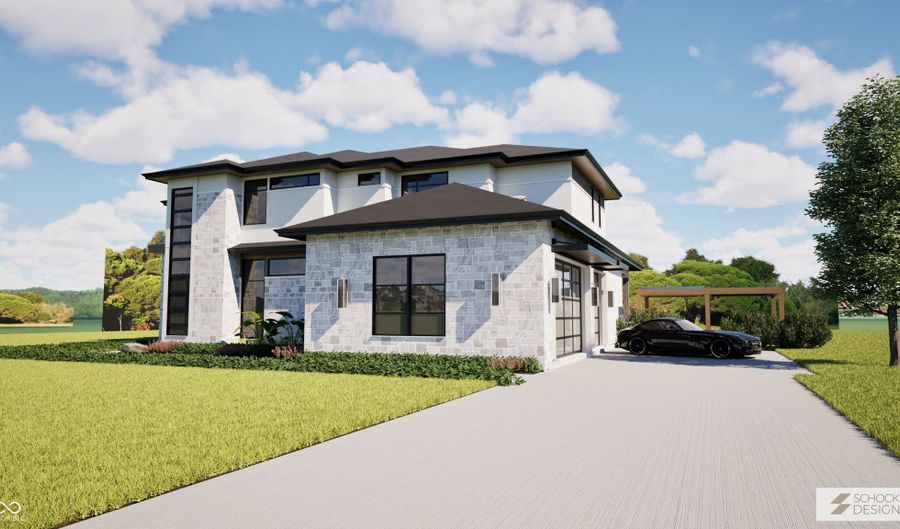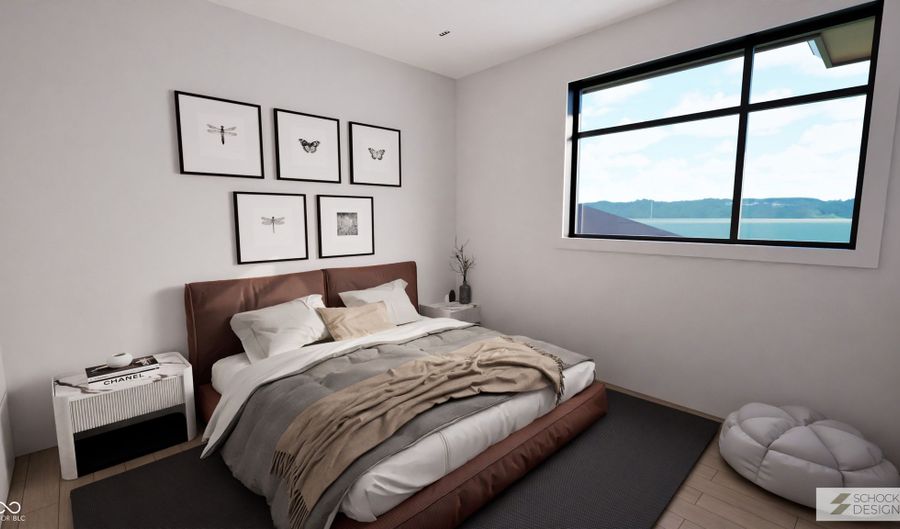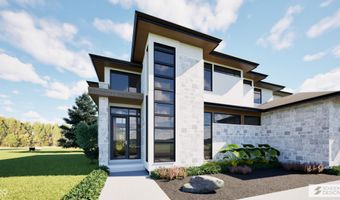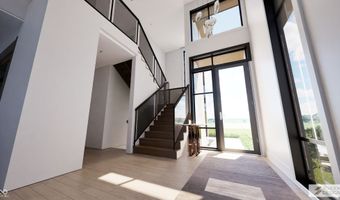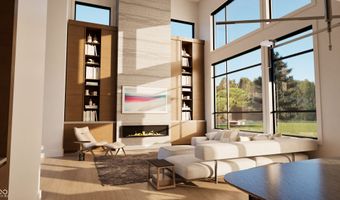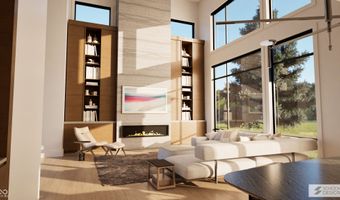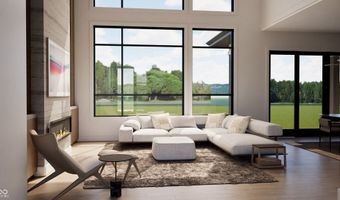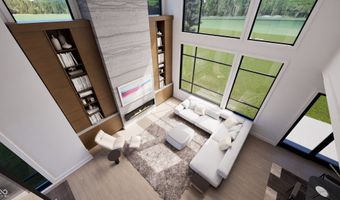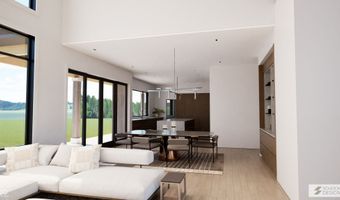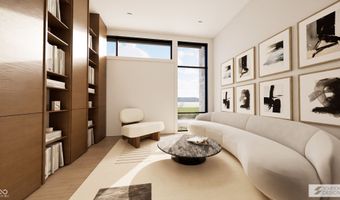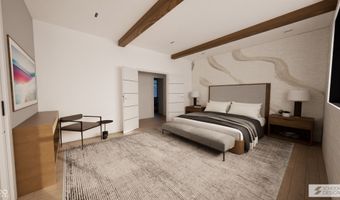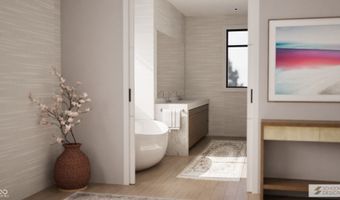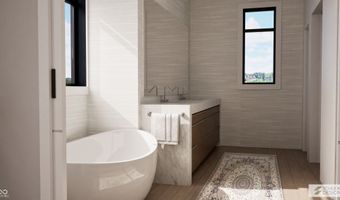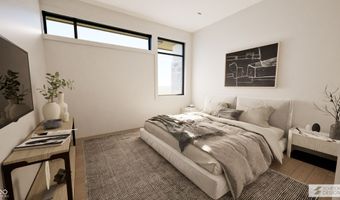Welcome to Brentwood, the newest masterpiece of J Greg Allen Homes located in the sought-after Aberdeen community of Bargersville. Brentwood is where timeless design meets modern organic living. With 4 spacious bedrooms, 3 full baths, and 2 half baths, this home was thoughtfully designed to offer both elevated style and effortless functionality. Step inside to discover a two-story great room that brings in abundant natural light and creates an airy, inviting atmosphere. A stunning front study provides a quiet space for work or creativity, while the open-concept kitchen boasts a massive walk-in pantry-perfect for everyday convenience and entertaining alike. The lower level is a true extension of the home, offering a finished and expansive entertainment area complete with a custom wine room-ideal for showcasing your collection or hosting intimate tastings. Enjoy the rare luxury of laundry rooms both upstairs and in the basement, designed with ease of living in mind. Retreat to the serene primary suite, where you'll find a spa-inspired bath complete with a beautiful walk-in shower and a soaking tub made for unwinding. From clean lines to soft textures and natural materials, every corner of this home reflects the beauty of modern organic design. Don't miss your chance to own a signature property in one of Bargersville's most desirable communities. ***Please note all pictures are architectural renderings and exact designs are not guaranteed.
