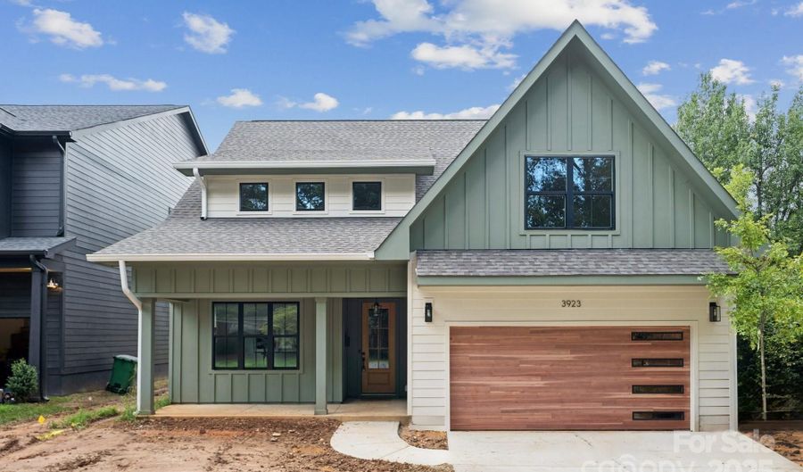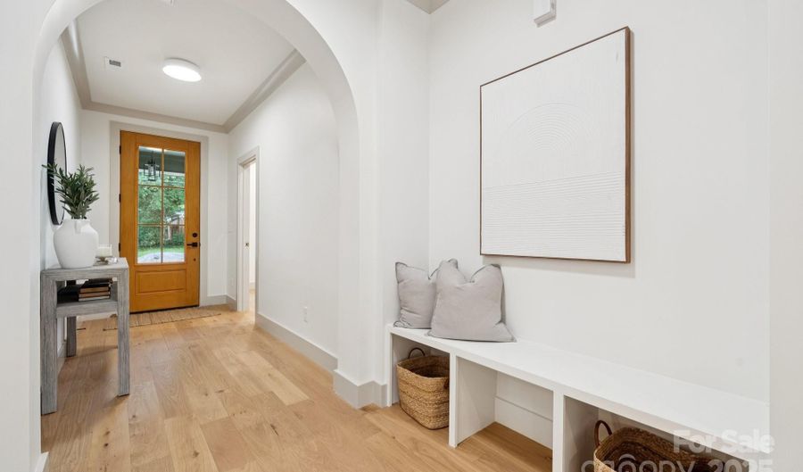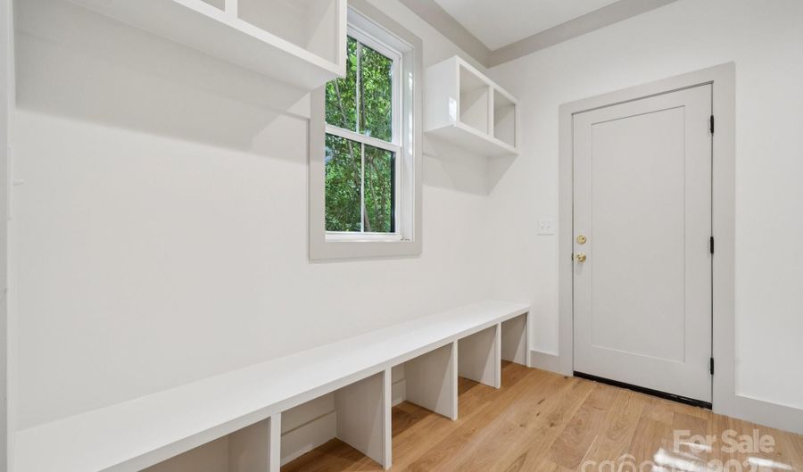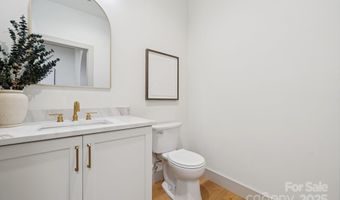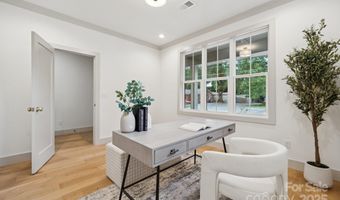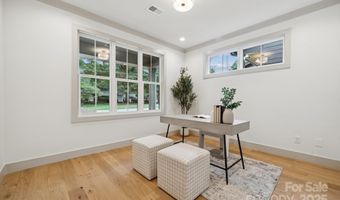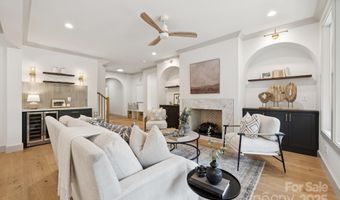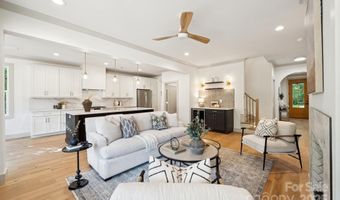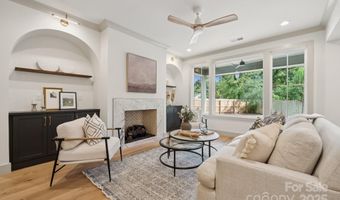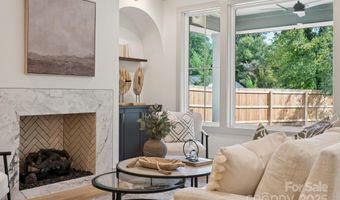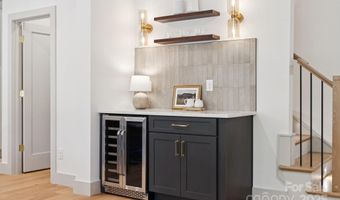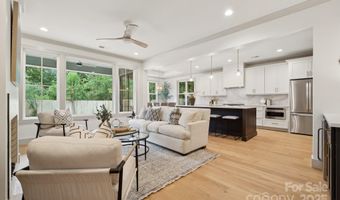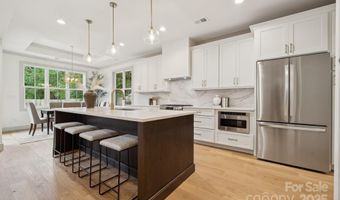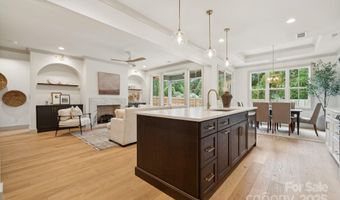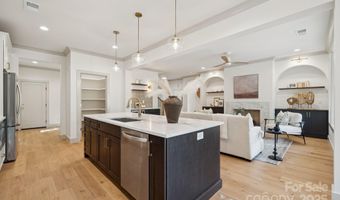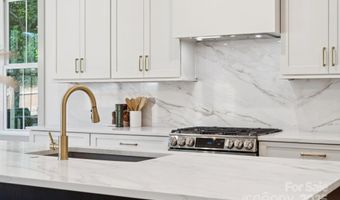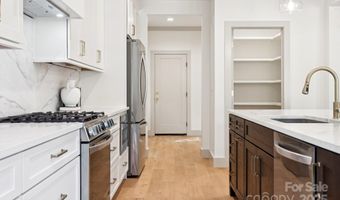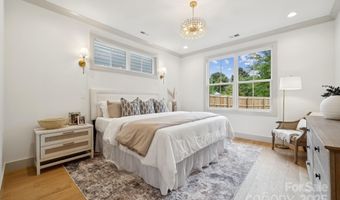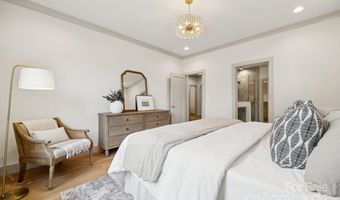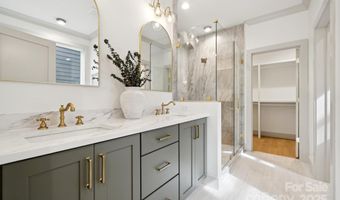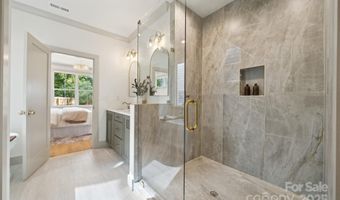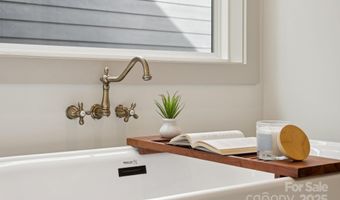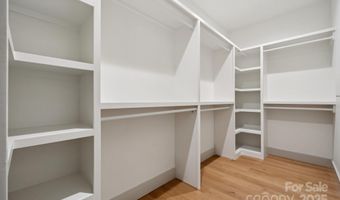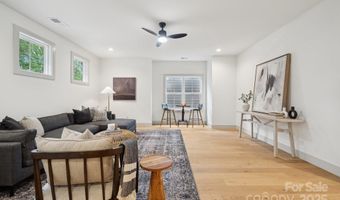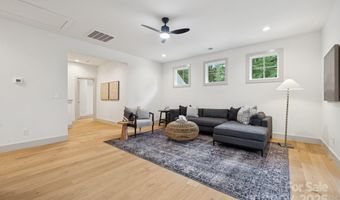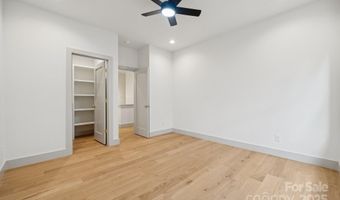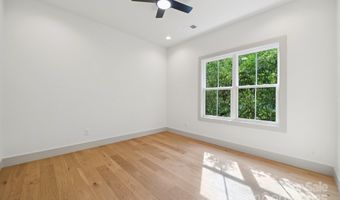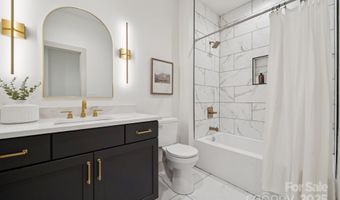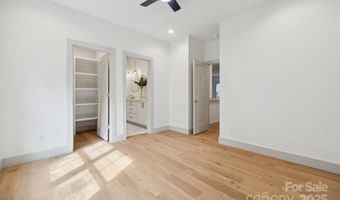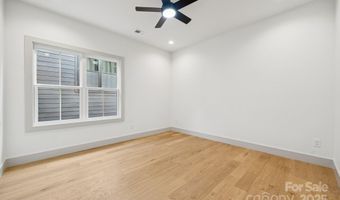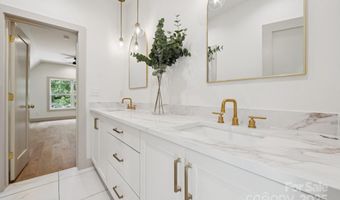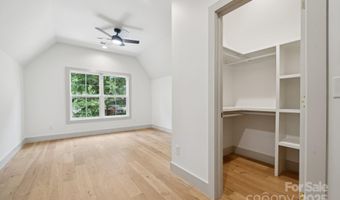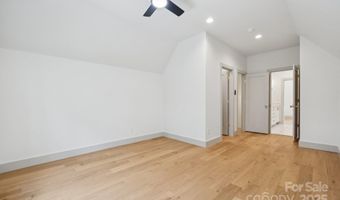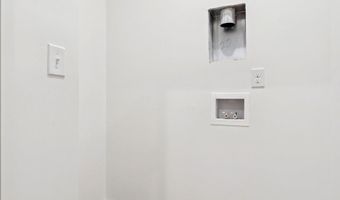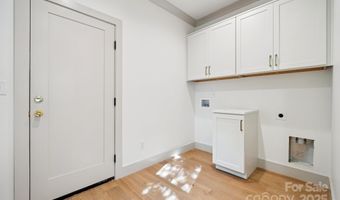3923 Tresevant Ave Charlotte, NC 28208
Snapshot
Description
Check out Enderly Park's newest new-construction gem! This 4-bedroom, 3.5-bath home blends style, comfort, and thoughtful design at every turn. Enjoy 9' ceilings throughout, wide plank hardwood floors, custom cabinetry, and tailored closet systems. A private office off the foyer offers an inviting workspace, while the chef's kitchen features a spacious island, walk-in pantry, and stunning quartz counters with matching backsplash. The open living area showcases a gas fireplace, built-ins, and a dry bar with beverage fridge, flowing seamlessly to the dining space and covered patio-perfect for entertaining. The main-level primary suite boasts a spa-like en-suite, while a laundry room with drop zone off the garage entry adds everyday convenience. A striking staircase with riser lighting leads upstairs to a guest oasis with a versatile loft, generous guest suites, and a second laundry. Minutes to Uptown, highway & airport! Experience the vibrant lifestyle that the west side offers!
More Details
Features
History
| Date | Event | Price | $/Sqft | Source |
|---|---|---|---|---|
| Listed For Sale | $799,900 | $277 | Coldwell Banker Realty |
Taxes
| Year | Annual Amount | Description |
|---|---|---|
| $0 | L1 M73-595 |
Nearby Schools
High School Phillip O Berry Academy Of Tec | 0.6 miles away | 09 - 12 | |
Elementary School Thomasboro Elementary | 0.6 miles away | KG - 05 | |
Elementary School Ashley Park Elementary | 1.1 miles away | KG - 05 |
