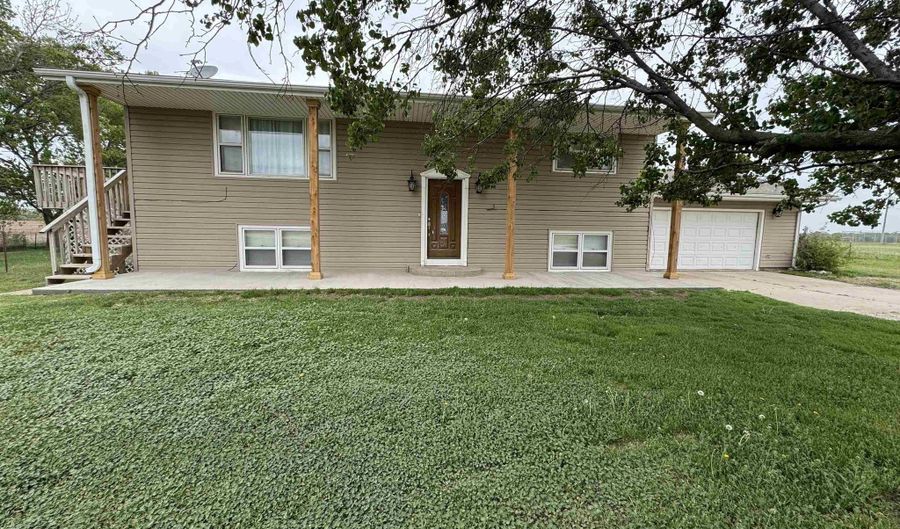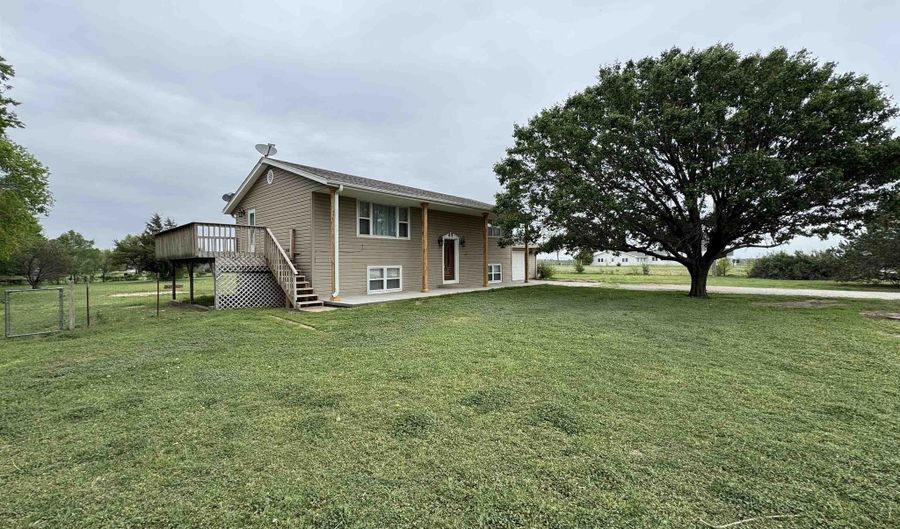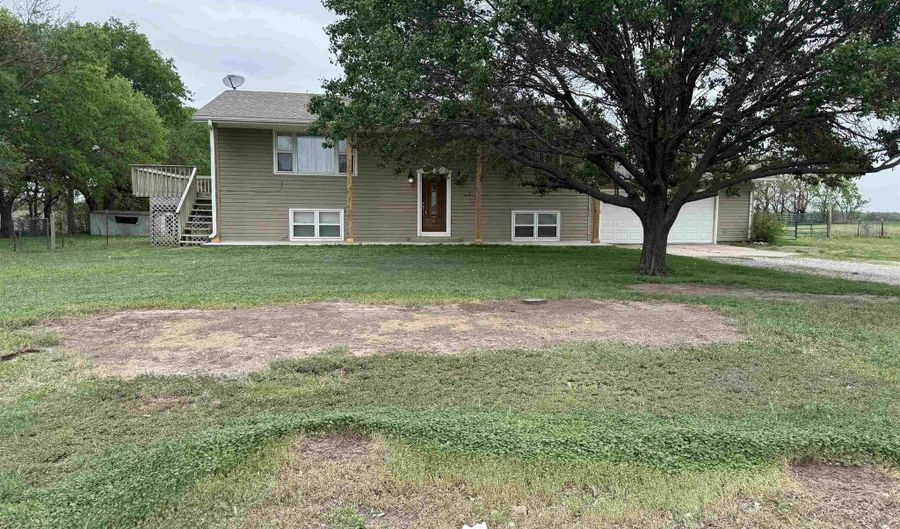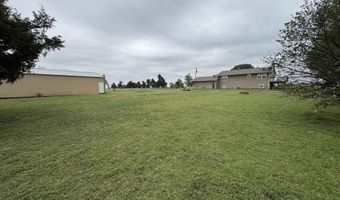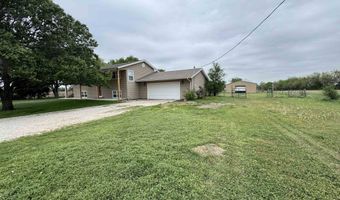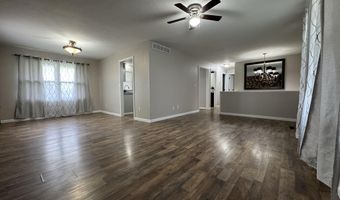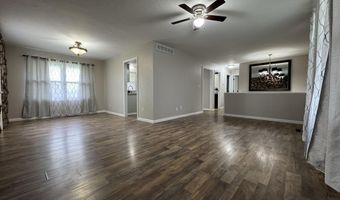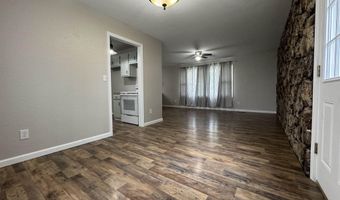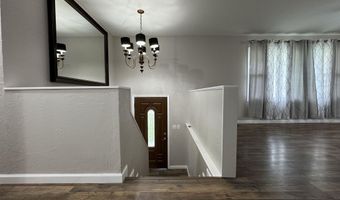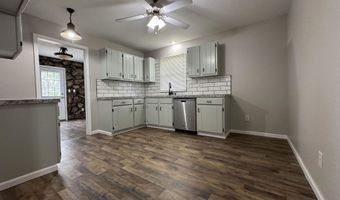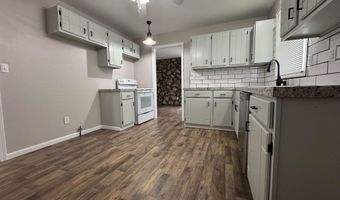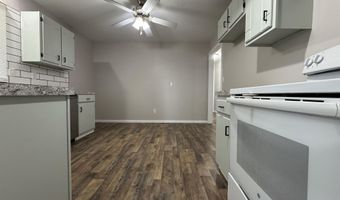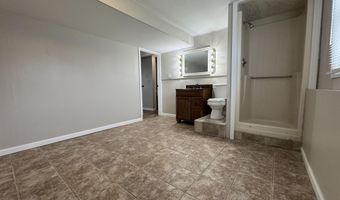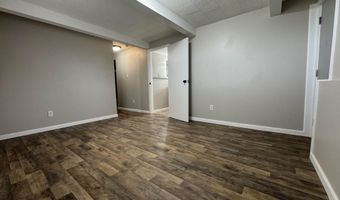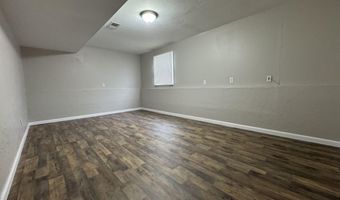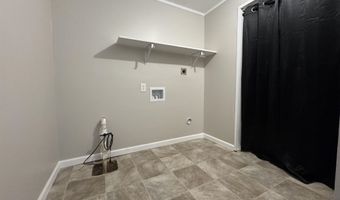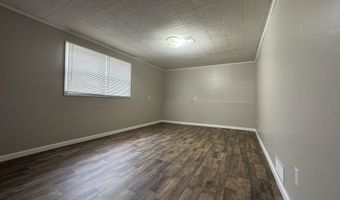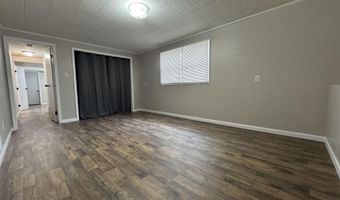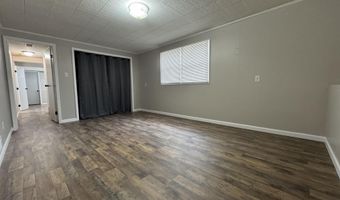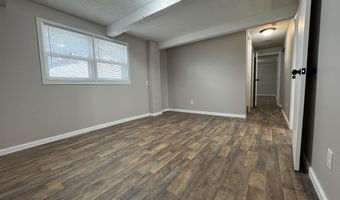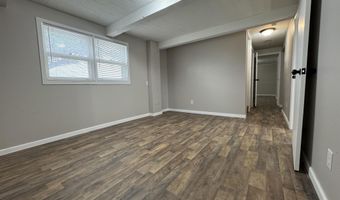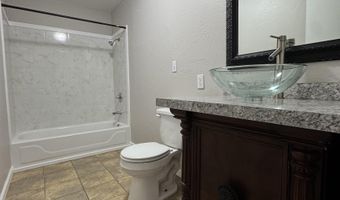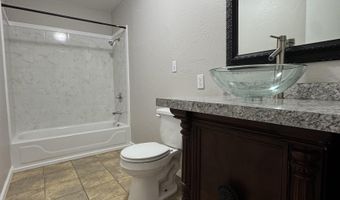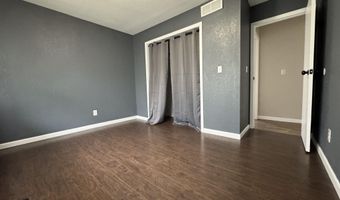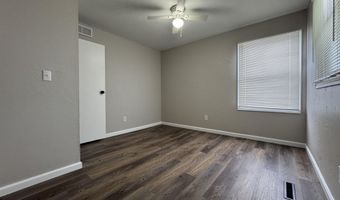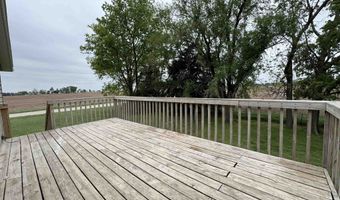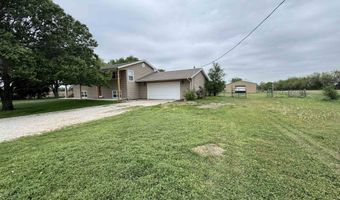3922 312th Rd Arkansas City, KS 67005
Snapshot
Description
Tucked away in the quiet countryside on nearly 1 acre, this hidden gem offers the perfect blend of privacy, comfort, and affordability. Set on 0.9 acres with minimal surrounding neighbors, this 4-bedroom, 2-bathroom home is move-in ready with a brand new roof just installed, giving you peace of mind for years to come. From the moment you arrive, the inviting curb appeal and peaceful setting stand out. Inside, enjoy fresh updates including luxury vinyl flooring, fresh paint, and updated fixtures and hardware throughout, creating a modern yet cozy feel. The spacious living room features a charming stone accent wall, while the dining area opens to a balcony deck—perfect for relaxing or hosting summer barbecues. The remodeled kitchen offers new backsplash, countertops, and freshly painted cabinetry. The main level includes two generously sized bedrooms, while the finished walk-out basement features two additional bedrooms, a full bathroom, and a large family room for added living space. An attached two-car garage adds convenience, while the fully fenced yard provides a safe and spacious area for kids or pets. For hobbyists or extra storage, there’s an impressive 50x30 outbuilding, plus a storm cellar for added peace of mind. If you’ve been looking for country privacy with modern updates, this home is ready to welcome you. Schedule your private showing today!
More Details
Features
History
| Date | Event | Price | $/Sqft | Source |
|---|---|---|---|---|
| Listed For Sale | $249,900 | $124 | NextHome Together |
Taxes
| Year | Annual Amount | Description |
|---|---|---|
| 2024 | $2,592 |
Nearby Schools
Elementary School I X L Elementary | 2.9 miles away | PK - 05 | |
Elementary School Frances Willard Elementary | 3.7 miles away | PK - 05 | |
Elementary School Adams Elementary | 4 miles away | PK - 05 |
